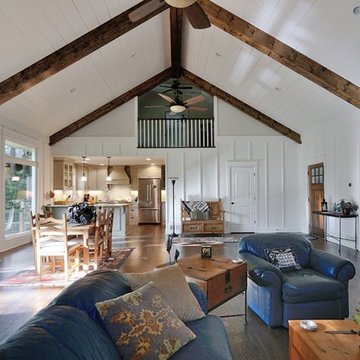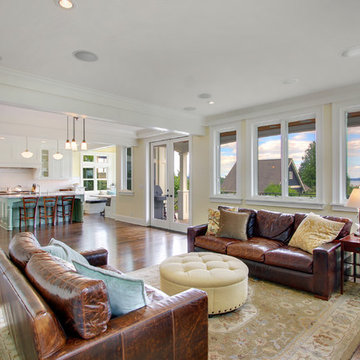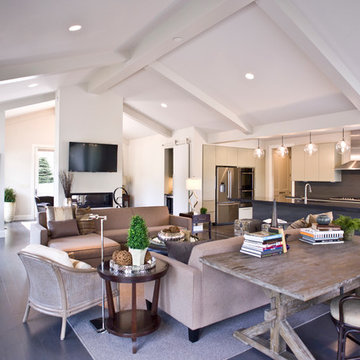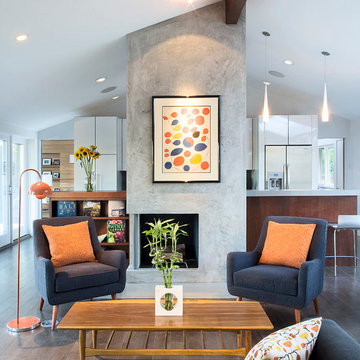Soggiorni aperti - Foto e idee per arredare
Filtra anche per:
Budget
Ordina per:Popolari oggi
21 - 40 di 407 foto

This award winning home designed by Jasmine McClelland features a light filled open plan kitchen, dining and living space for an active young family.
Sarah Wood Photography
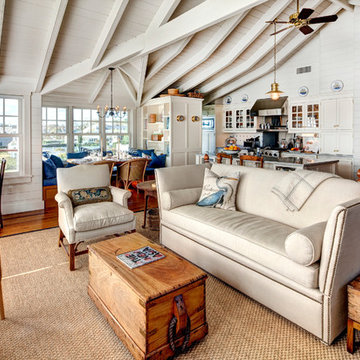
Bob Gothard 2014
Idee per un soggiorno stile marino aperto con sala formale
Idee per un soggiorno stile marino aperto con sala formale
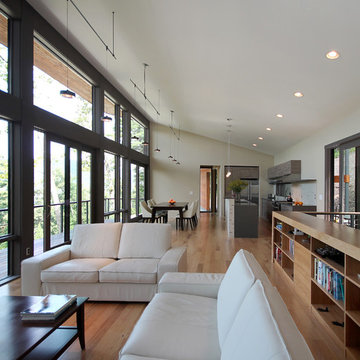
Jennifer Coates
Immagine di un soggiorno minimal aperto con pareti beige e pavimento in legno massello medio
Immagine di un soggiorno minimal aperto con pareti beige e pavimento in legno massello medio
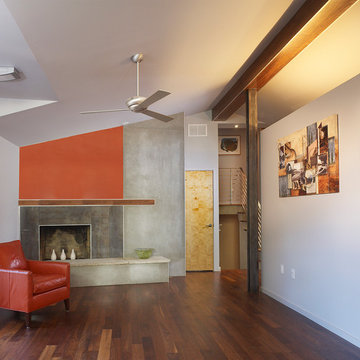
Esempio di un piccolo soggiorno moderno aperto con pareti bianche, camino classico, sala formale, pavimento in legno massello medio, nessuna TV e pavimento marrone
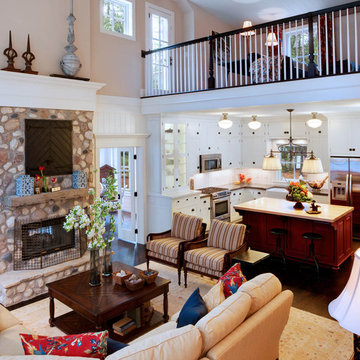
steinbergerphoto.com
Immagine di un soggiorno tradizionale aperto e di medie dimensioni con camino classico, cornice del camino in pietra, TV nascosta, sala formale, pareti beige, parquet scuro e pavimento marrone
Immagine di un soggiorno tradizionale aperto e di medie dimensioni con camino classico, cornice del camino in pietra, TV nascosta, sala formale, pareti beige, parquet scuro e pavimento marrone
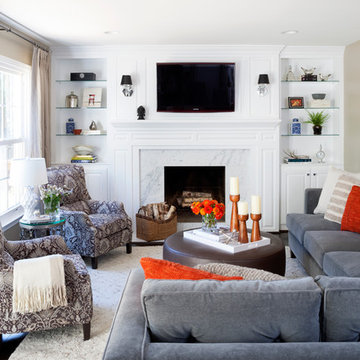
Stacy Zarin Goldberg
Idee per un soggiorno tradizionale di medie dimensioni e aperto con pareti beige, camino classico, cornice del camino piastrellata, TV a parete, pavimento marrone e parquet scuro
Idee per un soggiorno tradizionale di medie dimensioni e aperto con pareti beige, camino classico, cornice del camino piastrellata, TV a parete, pavimento marrone e parquet scuro
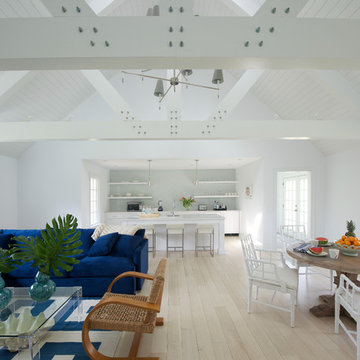
Jane Beiles
Immagine di un soggiorno costiero aperto con pareti bianche, parquet chiaro e pavimento beige
Immagine di un soggiorno costiero aperto con pareti bianche, parquet chiaro e pavimento beige
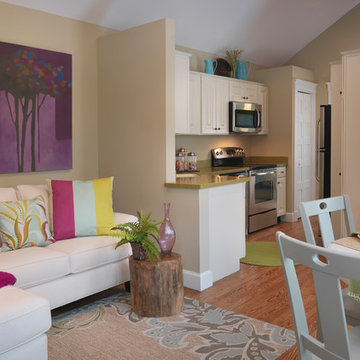
Nat Rea
Ispirazione per un piccolo soggiorno minimal aperto con pareti beige e pavimento in legno massello medio
Ispirazione per un piccolo soggiorno minimal aperto con pareti beige e pavimento in legno massello medio
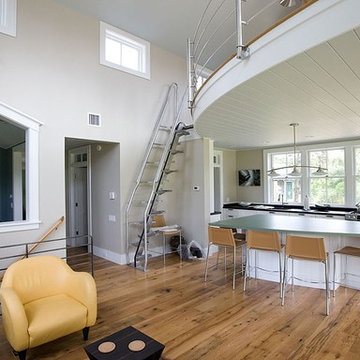
Interiors, Building design, Photography, Landscape by Chip Webster Architecture
Esempio di un grande soggiorno minimal aperto con pareti beige e pavimento in legno massello medio
Esempio di un grande soggiorno minimal aperto con pareti beige e pavimento in legno massello medio
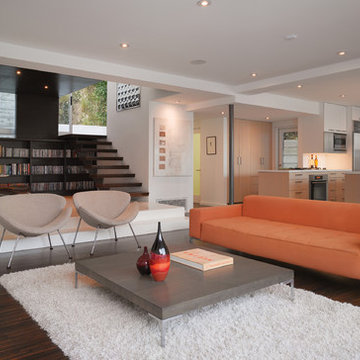
By moving four walls and replacing them with a column and four beams a new open living area was created.
Foto di un piccolo soggiorno moderno aperto con libreria, pareti bianche, parquet scuro e pavimento marrone
Foto di un piccolo soggiorno moderno aperto con libreria, pareti bianche, parquet scuro e pavimento marrone

I built this on my property for my aging father who has some health issues. Handicap accessibility was a factor in design. His dream has always been to try retire to a cabin in the woods. This is what he got.
It is a 1 bedroom, 1 bath with a great room. It is 600 sqft of AC space. The footprint is 40' x 26' overall.
The site was the former home of our pig pen. I only had to take 1 tree to make this work and I planted 3 in its place. The axis is set from root ball to root ball. The rear center is aligned with mean sunset and is visible across a wetland.
The goal was to make the home feel like it was floating in the palms. The geometry had to simple and I didn't want it feeling heavy on the land so I cantilevered the structure beyond exposed foundation walls. My barn is nearby and it features old 1950's "S" corrugated metal panel walls. I used the same panel profile for my siding. I ran it vertical to match the barn, but also to balance the length of the structure and stretch the high point into the canopy, visually. The wood is all Southern Yellow Pine. This material came from clearing at the Babcock Ranch Development site. I ran it through the structure, end to end and horizontally, to create a seamless feel and to stretch the space. It worked. It feels MUCH bigger than it is.
I milled the material to specific sizes in specific areas to create precise alignments. Floor starters align with base. Wall tops adjoin ceiling starters to create the illusion of a seamless board. All light fixtures, HVAC supports, cabinets, switches, outlets, are set specifically to wood joints. The front and rear porch wood has three different milling profiles so the hypotenuse on the ceilings, align with the walls, and yield an aligned deck board below. Yes, I over did it. It is spectacular in its detailing. That's the benefit of small spaces.
Concrete counters and IKEA cabinets round out the conversation.
For those who cannot live tiny, I offer the Tiny-ish House.
Photos by Ryan Gamma
Staging by iStage Homes
Design Assistance Jimmy Thornton
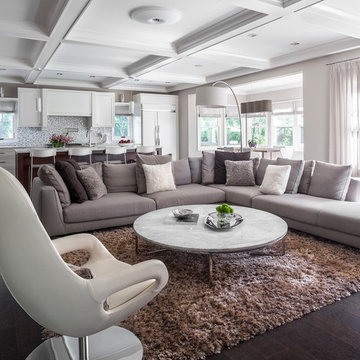
Robert Granoff
Immagine di un grande soggiorno contemporaneo aperto con pareti grigie e parquet scuro
Immagine di un grande soggiorno contemporaneo aperto con pareti grigie e parquet scuro
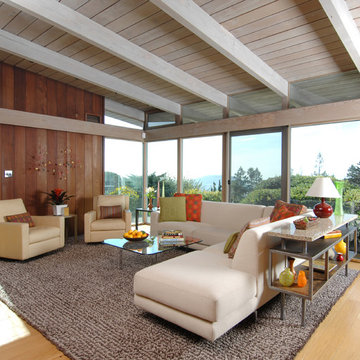
A fresh and modern design upgrade to the existing interior of this mid-century modern home created the perfect compliment to the owner's taste and lifestyle. Furniture layouts and detailed specifications for the living room provided the starting point and primary focus for the project, and influenced the selection of related materials and finishes throughout the house.

Cabinetry and fireplace at great room
Photography by Ross Van Pelt
Original building and interiors were designed by Jose Garcia.
Immagine di un soggiorno minimal aperto con pavimento in legno massello medio, camino lineare Ribbon, cornice del camino in pietra, TV autoportante e tappeto
Immagine di un soggiorno minimal aperto con pavimento in legno massello medio, camino lineare Ribbon, cornice del camino in pietra, TV autoportante e tappeto
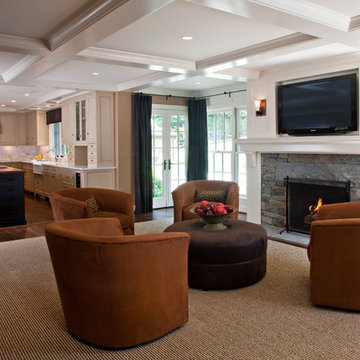
Enlarged Family Room and added new fireplace. View looking back toward open kitchen
Lydia Cutter Photography
Immagine di un soggiorno classico aperto con parquet scuro, camino classico, cornice del camino in pietra e TV a parete
Immagine di un soggiorno classico aperto con parquet scuro, camino classico, cornice del camino in pietra e TV a parete
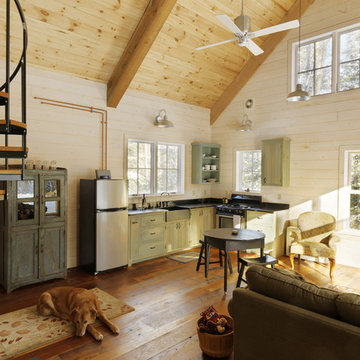
Architect: Joan Heaton Architects
Builder: Silver Maple Construction
Immagine di un soggiorno stile rurale aperto con pareti beige e pavimento in legno massello medio
Immagine di un soggiorno stile rurale aperto con pareti beige e pavimento in legno massello medio
Soggiorni aperti - Foto e idee per arredare
2
