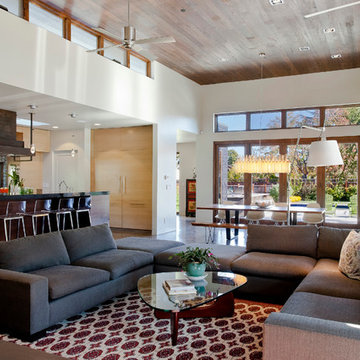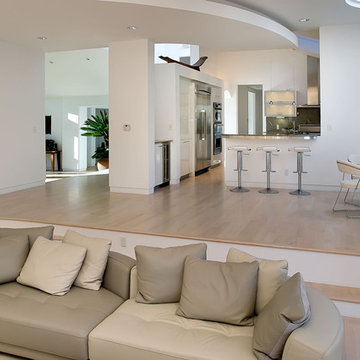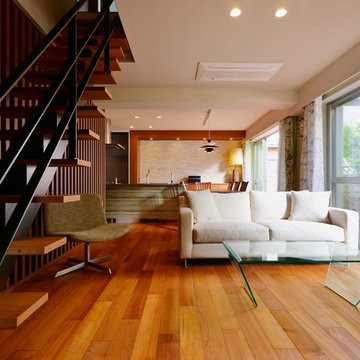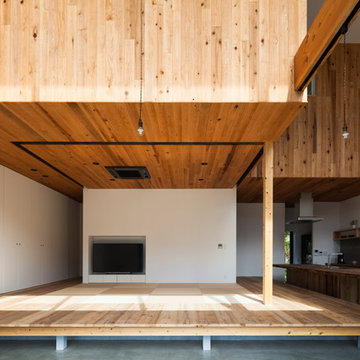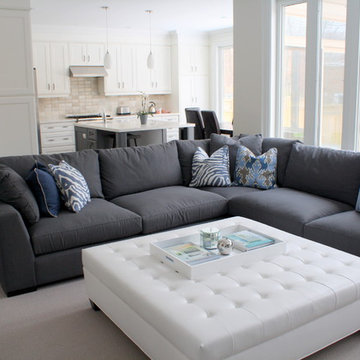Soggiorni aperti - Foto e idee per arredare
Filtra anche per:
Budget
Ordina per:Popolari oggi
141 - 160 di 407 foto
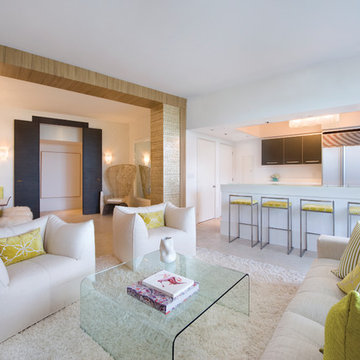
Esempio di un soggiorno minimal aperto con pareti bianche, nessun camino e TV a parete
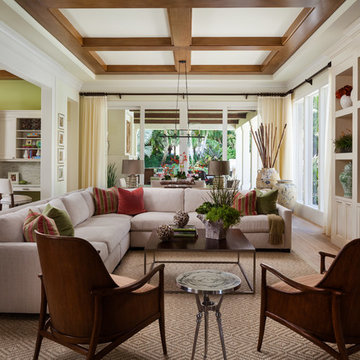
Sargent Photography
Foto di un soggiorno chic aperto con sala formale e TV a parete
Foto di un soggiorno chic aperto con sala formale e TV a parete
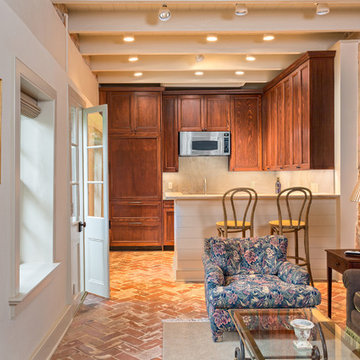
Historic Multi-Family Home
Photos by: Will Crocker Photography
Idee per un piccolo soggiorno tradizionale aperto con pavimento in mattoni
Idee per un piccolo soggiorno tradizionale aperto con pavimento in mattoni
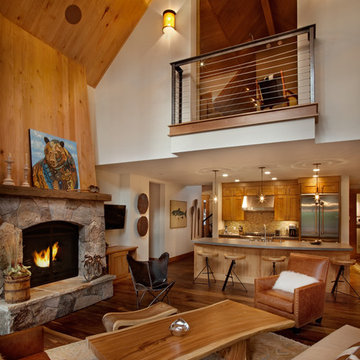
Immagine di un soggiorno contemporaneo aperto e di medie dimensioni con camino classico, cornice del camino in pietra, pareti beige e pavimento in legno massello medio
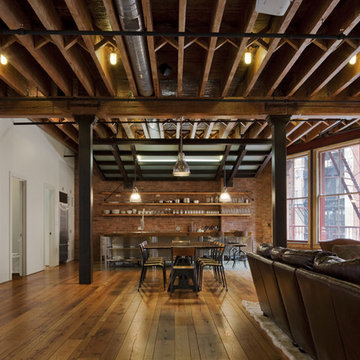
Photography by Eduard Hueber / archphoto
North and south exposures in this 3000 square foot loft in Tribeca allowed us to line the south facing wall with two guest bedrooms and a 900 sf master suite. The trapezoid shaped plan creates an exaggerated perspective as one looks through the main living space space to the kitchen. The ceilings and columns are stripped to bring the industrial space back to its most elemental state. The blackened steel canopy and blackened steel doors were designed to complement the raw wood and wrought iron columns of the stripped space. Salvaged materials such as reclaimed barn wood for the counters and reclaimed marble slabs in the master bathroom were used to enhance the industrial feel of the space.
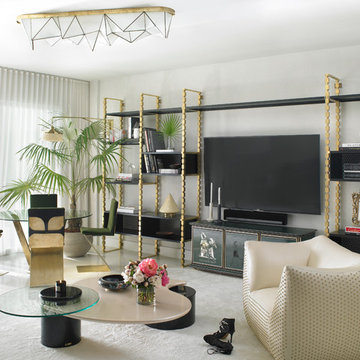
Idee per un grande soggiorno minimal aperto con pareti bianche, moquette, nessun camino, TV autoportante e pavimento bianco
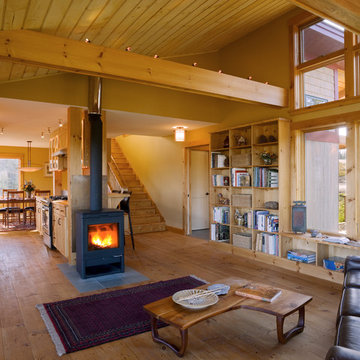
Cushman Design Group
Montpelier Construction, LLC
Immagine di un soggiorno rustico aperto con pareti beige e stufa a legna
Immagine di un soggiorno rustico aperto con pareti beige e stufa a legna
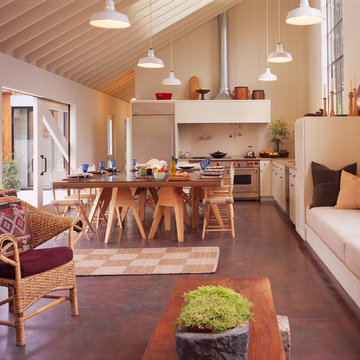
Cesar Rubio
Foto di un soggiorno country aperto con sala formale, pareti beige e nessun camino
Foto di un soggiorno country aperto con sala formale, pareti beige e nessun camino
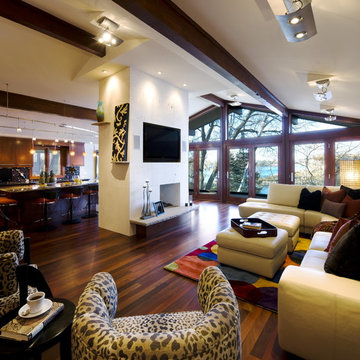
Rat Race Studios
Ispirazione per un soggiorno contemporaneo aperto con camino bifacciale e TV a parete
Ispirazione per un soggiorno contemporaneo aperto con camino bifacciale e TV a parete
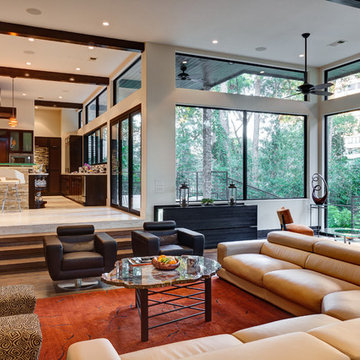
Featured on the 2011 Houston Modern Home Tour. The design was inspired by the home featured in the 1955 Alfred Hitchcock thriller, North by Northwest. It is a modern design with an overall "Frank Lloyd Wright" feel. Open spaces with high ceilings and large windows, the home backs up to the Hogg Bird Sanctuary and Bayou Bend. The pool is also custom designed to the slope of the property featuring two levels and three waterfalls.
Photography by Jerry B. Smith Photography
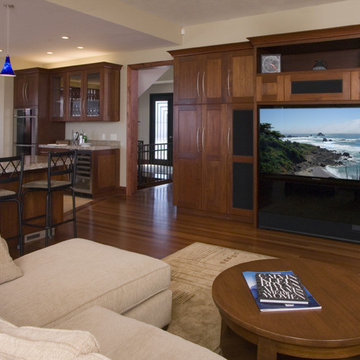
Foto di un soggiorno tradizionale aperto con pareti beige, parquet scuro, parete attrezzata e tappeto
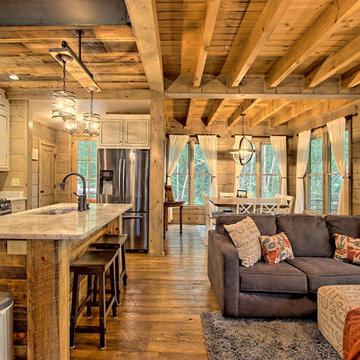
Kurtis Miller Photography, kmpics.com
Open floor plan makes small space seem large. Could not get any cozier. Lots of windows equals lots of light. all materials available at Sisson Dupont and Carder. www.sdclogandtimber.com
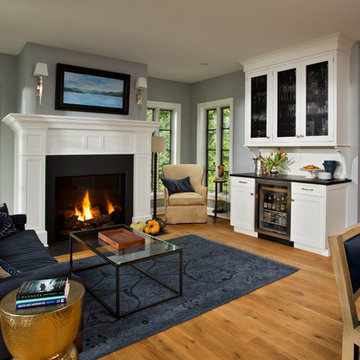
This "adults only" seating area occupies the space of the previous sunroom and provides the clients with the perfect area to entertain, have after dinner drinks by the fire, or simply relax while their kids play nearby. Nearly floor-to-ceiling windows take advantage of the 7 acre lot and its spectacular views.
Scott Bergmann Photography
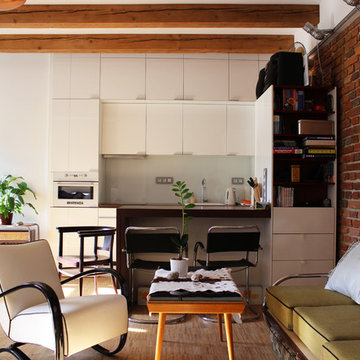
Photo: Martin Hulala © 2013 Houzz
http://www.houzz.com/ideabooks/10739090/list/My-Houzz--DIY-Love-Pays-Off-in-a-Small-Prague-Apartment
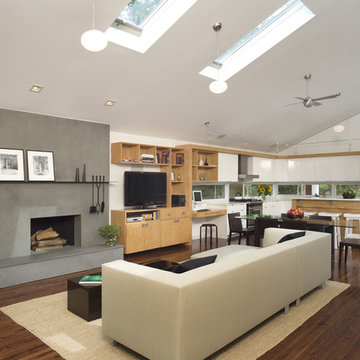
Ispirazione per un grande soggiorno minimal aperto con sala formale, pareti multicolore, parquet scuro, camino classico, cornice del camino in intonaco e tappeto
Soggiorni aperti - Foto e idee per arredare
8
