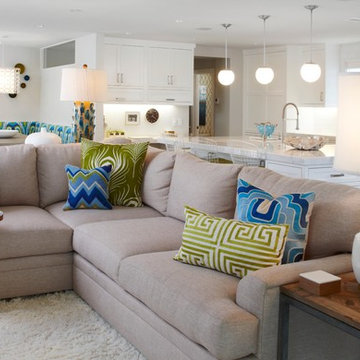Soggiorni aperti - Foto e idee per arredare
Filtra anche per:
Budget
Ordina per:Popolari oggi
81 - 100 di 407 foto
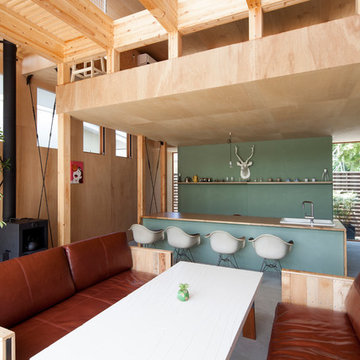
Idee per un piccolo soggiorno etnico aperto con pareti bianche, pavimento in cemento, stufa a legna e cornice del camino in metallo
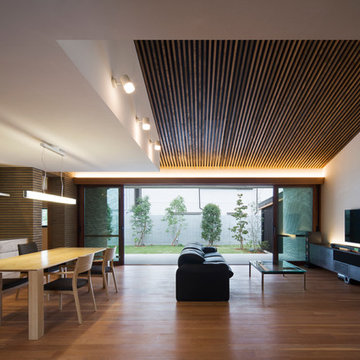
photo: Eiji Tomita
Esempio di un soggiorno minimal aperto con pareti bianche, pavimento in legno massello medio, TV a parete e pavimento beige
Esempio di un soggiorno minimal aperto con pareti bianche, pavimento in legno massello medio, TV a parete e pavimento beige
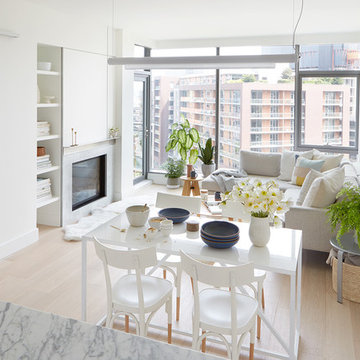
Lauren Colton
Ispirazione per un piccolo soggiorno nordico aperto con pareti bianche, parquet chiaro, camino bifacciale, cornice del camino in pietra e pavimento beige
Ispirazione per un piccolo soggiorno nordico aperto con pareti bianche, parquet chiaro, camino bifacciale, cornice del camino in pietra e pavimento beige
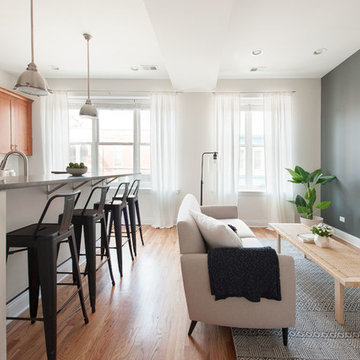
Designed for Sonder! www.sonder.com
Immagine di un piccolo soggiorno scandinavo aperto con pareti grigie, pavimento in legno massello medio e TV a parete
Immagine di un piccolo soggiorno scandinavo aperto con pareti grigie, pavimento in legno massello medio e TV a parete
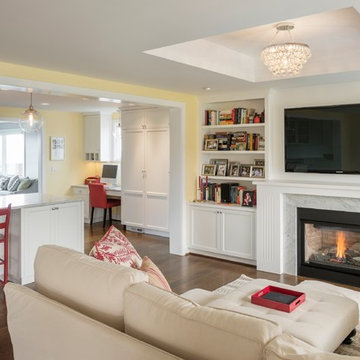
Idee per un soggiorno tradizionale aperto con pareti gialle, parquet scuro, camino classico e TV a parete
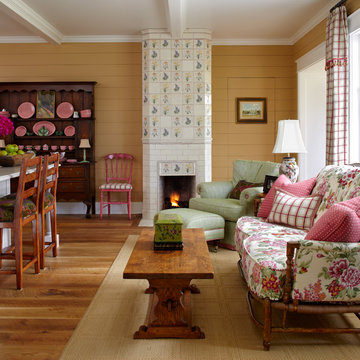
David Patterson
Idee per un piccolo soggiorno country aperto con pareti gialle, pavimento in legno massello medio, camino classico, cornice del camino piastrellata e nessuna TV
Idee per un piccolo soggiorno country aperto con pareti gialle, pavimento in legno massello medio, camino classico, cornice del camino piastrellata e nessuna TV
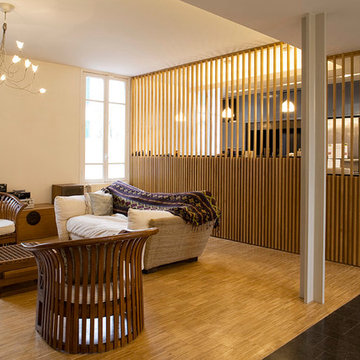
Hervé Abbadie
Immagine di un soggiorno minimal di medie dimensioni e aperto con sala formale, pareti beige, pavimento in legno massello medio, nessun camino e nessuna TV
Immagine di un soggiorno minimal di medie dimensioni e aperto con sala formale, pareti beige, pavimento in legno massello medio, nessun camino e nessuna TV
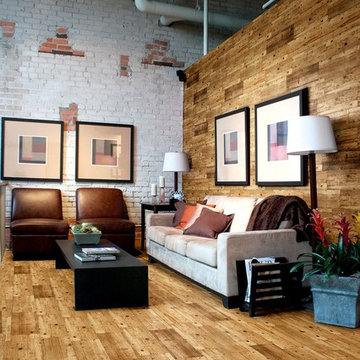
warehouse conversion for industrial but modern city apartment
Available from Walls and Floors
Esempio di un soggiorno industriale di medie dimensioni e aperto con pareti bianche e pavimento in legno massello medio
Esempio di un soggiorno industriale di medie dimensioni e aperto con pareti bianche e pavimento in legno massello medio
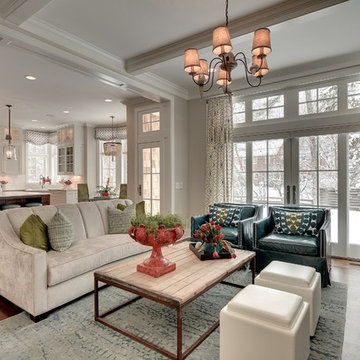
Mike McCaw - Spacecrafting / Architectural Photography
Esempio di un soggiorno chic di medie dimensioni e aperto con tappeto
Esempio di un soggiorno chic di medie dimensioni e aperto con tappeto

Photography by Eduard Hueber / archphoto
North and south exposures in this 3000 square foot loft in Tribeca allowed us to line the south facing wall with two guest bedrooms and a 900 sf master suite. The trapezoid shaped plan creates an exaggerated perspective as one looks through the main living space space to the kitchen. The ceilings and columns are stripped to bring the industrial space back to its most elemental state. The blackened steel canopy and blackened steel doors were designed to complement the raw wood and wrought iron columns of the stripped space. Salvaged materials such as reclaimed barn wood for the counters and reclaimed marble slabs in the master bathroom were used to enhance the industrial feel of the space.
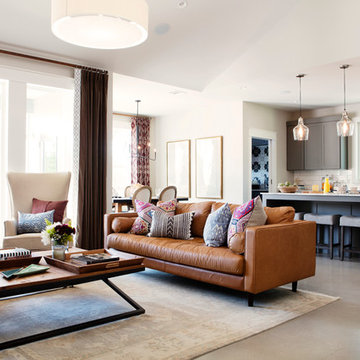
Photography by Mia Baxter
www.miabaxtersmail.com
Esempio di un grande soggiorno chic aperto con pavimento in cemento, nessun camino e pareti grigie
Esempio di un grande soggiorno chic aperto con pavimento in cemento, nessun camino e pareti grigie
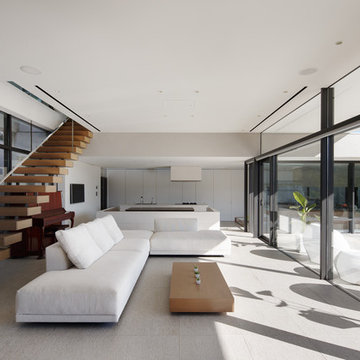
恵まれた眺望を活かす、開放的な 空間。
斜面地に計画したRC+S造の住宅。恵まれた眺望を活かすこと、庭と一体となった開放的な空間をつくることが望まれた。そこで高低差を利用して、道路から一段高い基壇を設け、その上にフラットに広がる芝庭と主要な生活空間を配置した。庭を取り囲むように2つのヴォリュームを組み合わせ、そこに生まれたL字型平面にフォーマルリビング、ダイニング、キッチン、ファミリーリビングを設けている。これらはひとつながりの空間であるが、フロアレベルに細やかな高低差を設けることで、パブリックからプライベートへ、少しずつ空間の親密さが変わるように配慮した。家族のためのプライベートルームは、2階に浮かべたヴォリュームの中におさめてあり、眼下に広がる眺望を楽しむことができる。

Adam Latham, Belair Photography
Immagine di un soggiorno tradizionale aperto con pareti beige e pavimento in legno massello medio
Immagine di un soggiorno tradizionale aperto con pareti beige e pavimento in legno massello medio
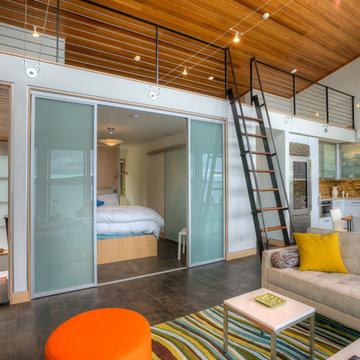
View to master bedroom. Photography by Lucas Henning.
Idee per un soggiorno stile marinaro aperto con pareti bianche e tappeto
Idee per un soggiorno stile marinaro aperto con pareti bianche e tappeto
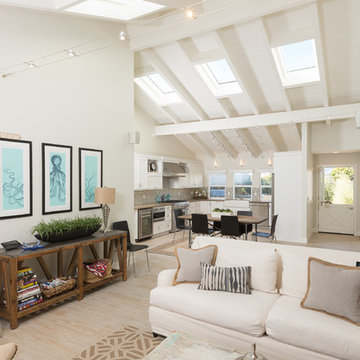
Carolyn Hall - Sea Pointe Construction Design Consultant
Ispirazione per un grande soggiorno minimalista aperto con pareti bianche
Ispirazione per un grande soggiorno minimalista aperto con pareti bianche
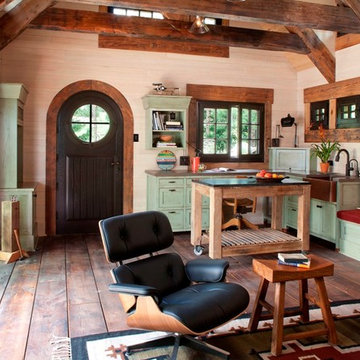
This award-winning and intimate cottage was rebuilt on the site of a deteriorating outbuilding. Doubling as a custom jewelry studio and guest retreat, the cottage’s timeless design was inspired by old National Parks rough-stone shelters that the owners had fallen in love with. A single living space boasts custom built-ins for jewelry work, a Murphy bed for overnight guests, and a stone fireplace for warmth and relaxation. A cozy loft nestles behind rustic timber trusses above. Expansive sliding glass doors open to an outdoor living terrace overlooking a serene wooded meadow.
Photos by: Emily Minton Redfield
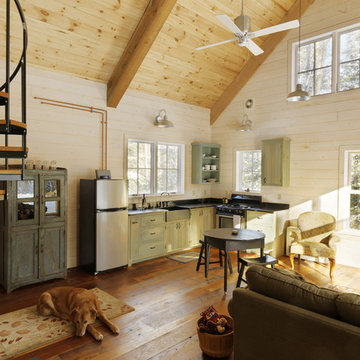
Architect: Joan Heaton Architects
Builder: Silver Maple Construction
Immagine di un soggiorno stile rurale aperto con pareti beige e pavimento in legno massello medio
Immagine di un soggiorno stile rurale aperto con pareti beige e pavimento in legno massello medio
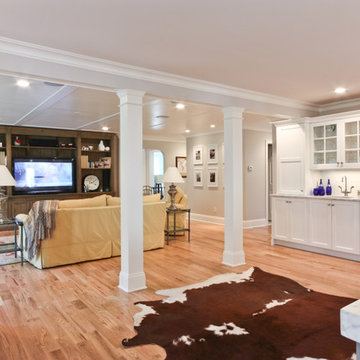
From the homeowner: "I love standing at the center island in the kitchen, taking in what is happening in the entire house. From there I can see out the big windows in the front of the house to the street, out the custom window in the eating area to the backyard, into the mudroom in case someone comes in, what’s happening on the tv, and with the kids in the playroom. It is like the command center of the home."
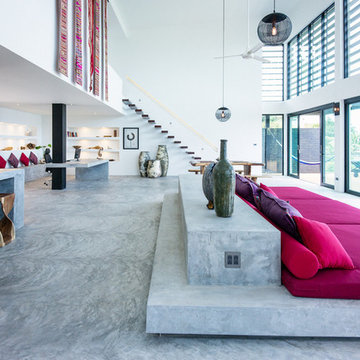
Esempio di un grande soggiorno minimal aperto con sala formale, pareti bianche, pavimento in cemento, camino ad angolo, cornice del camino in cemento, parete attrezzata e pavimento grigio
Soggiorni aperti - Foto e idee per arredare
5
