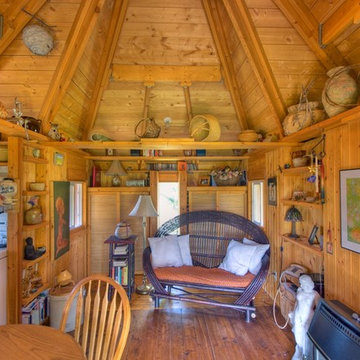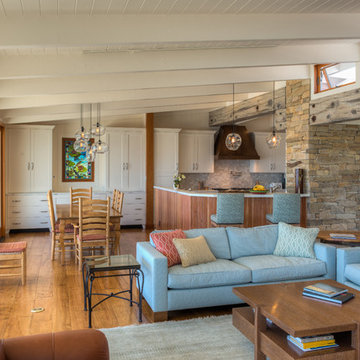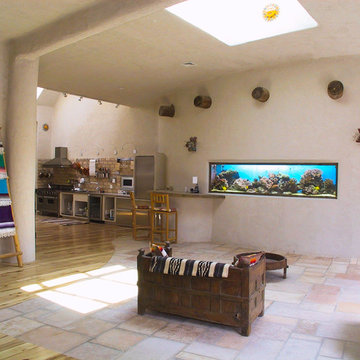Soggiorni aperti - Foto e idee per arredare
Filtra anche per:
Budget
Ordina per:Popolari oggi
61 - 80 di 407 foto
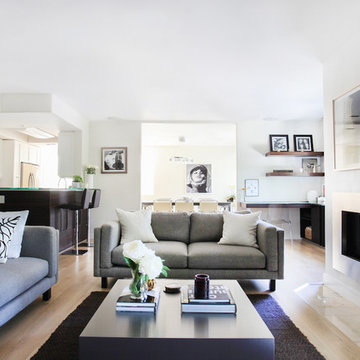
Tessa Neustadt
Foto di un piccolo soggiorno nordico aperto con sala formale, pareti bianche, parquet chiaro, camino lineare Ribbon e cornice del camino in metallo
Foto di un piccolo soggiorno nordico aperto con sala formale, pareti bianche, parquet chiaro, camino lineare Ribbon e cornice del camino in metallo
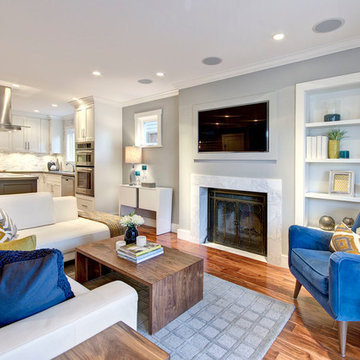
Idee per un soggiorno minimal aperto con pareti blu, pavimento in legno massello medio e TV a parete

Photography by Eduard Hueber / archphoto
North and south exposures in this 3000 square foot loft in Tribeca allowed us to line the south facing wall with two guest bedrooms and a 900 sf master suite. The trapezoid shaped plan creates an exaggerated perspective as one looks through the main living space space to the kitchen. The ceilings and columns are stripped to bring the industrial space back to its most elemental state. The blackened steel canopy and blackened steel doors were designed to complement the raw wood and wrought iron columns of the stripped space. Salvaged materials such as reclaimed barn wood for the counters and reclaimed marble slabs in the master bathroom were used to enhance the industrial feel of the space.
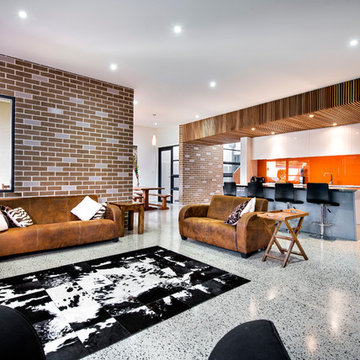
D Max
Idee per un soggiorno contemporaneo di medie dimensioni e aperto con sala formale, pareti multicolore, nessun camino e nessuna TV
Idee per un soggiorno contemporaneo di medie dimensioni e aperto con sala formale, pareti multicolore, nessun camino e nessuna TV

Ispirazione per un piccolo soggiorno minimal aperto con pareti grigie, pavimento in legno massello medio e pavimento marrone
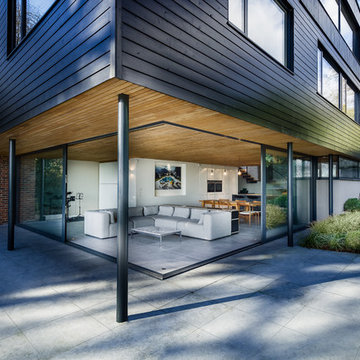
Looking into the living area from the outside highlights the inside/outside connection.
Photo credit: Martin Gardner
Foto di un soggiorno minimal aperto con pavimento con piastrelle in ceramica
Foto di un soggiorno minimal aperto con pavimento con piastrelle in ceramica
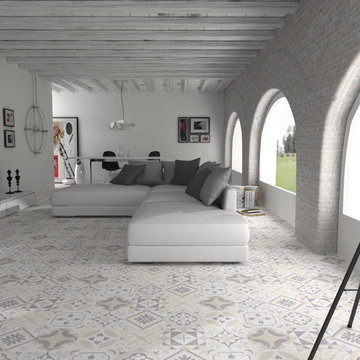
Stunning open plan Moroccan style living room with window arches and mosaic tiled floor.
Available from Walls and Floors
Immagine di un soggiorno mediterraneo di medie dimensioni e aperto con pareti bianche, pavimento con piastrelle in ceramica e TV autoportante
Immagine di un soggiorno mediterraneo di medie dimensioni e aperto con pareti bianche, pavimento con piastrelle in ceramica e TV autoportante
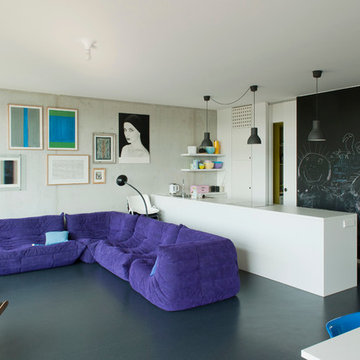
Whg. 7.51: Wohn - / Kochbereich mit Sichtbetonwand
@ Innenausstattung a.base architekten
@ Erik - Jan Ouwerkerk
Esempio di un piccolo soggiorno design aperto con pareti bianche, pavimento in cemento e nessun camino
Esempio di un piccolo soggiorno design aperto con pareti bianche, pavimento in cemento e nessun camino
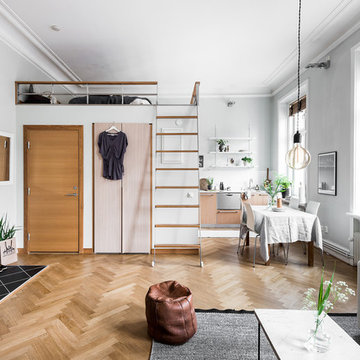
Foto Christian Johansson / papac
Foto di un piccolo soggiorno scandinavo aperto con pareti bianche e pavimento in legno massello medio
Foto di un piccolo soggiorno scandinavo aperto con pareti bianche e pavimento in legno massello medio
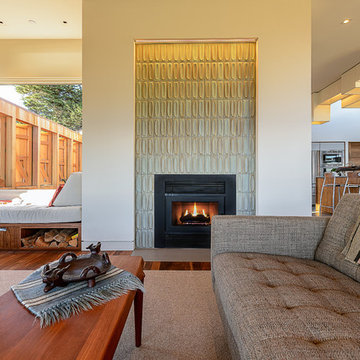
Sea Ranch Images
Idee per un soggiorno contemporaneo aperto con sala formale, pareti bianche, pavimento in legno massello medio, camino classico, cornice del camino piastrellata, nessuna TV e tappeto
Idee per un soggiorno contemporaneo aperto con sala formale, pareti bianche, pavimento in legno massello medio, camino classico, cornice del camino piastrellata, nessuna TV e tappeto
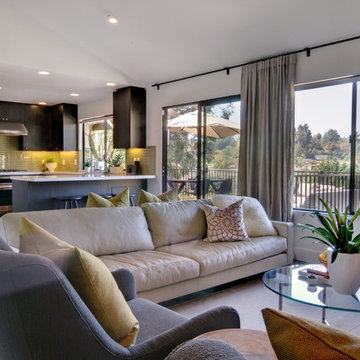
Idee per un soggiorno contemporaneo aperto con pareti bianche e pavimento in legno massello medio
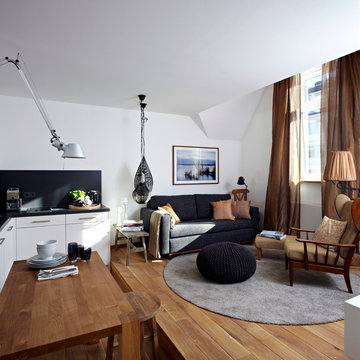
www.christianburmester.com
Foto di un piccolo soggiorno design aperto con pareti bianche e pavimento in legno massello medio
Foto di un piccolo soggiorno design aperto con pareti bianche e pavimento in legno massello medio
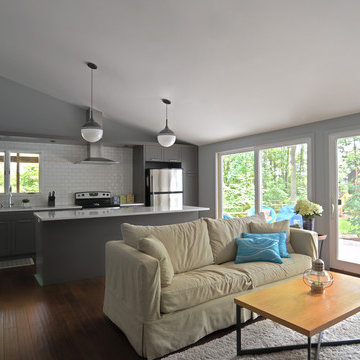
Located along a country road, a half mile from the clear waters of Lake Michigan, we were hired to re-conceptualize an existing weekend cabin to allow long views of the adjacent farm field and create a separate area for the owners to escape their high school age children and many visitors!
The site had tight building setbacks which limited expansion options, and to further our challenge, a 200 year old pin oak tree stood in the available building location.
We designed a bedroom wing addition to the side of the cabin which freed up the existing cabin to become a great room with a wall of glass which looks out to the farm field and accesses a newly designed pea-gravel outdoor dining room. The addition steps around the existing tree, sitting on a specialized foundation we designed to minimize impact to the tree. The master suite is kept separate with ‘the pass’- a low ceiling link back to the main house.
Painted board and batten siding, ribbons of windows, a low one-story metal roof with vaulted ceiling and no-nonsense detailing fits this modern cabin to the Michigan country-side.
A great place to vacation. The perfect place to retire someday.
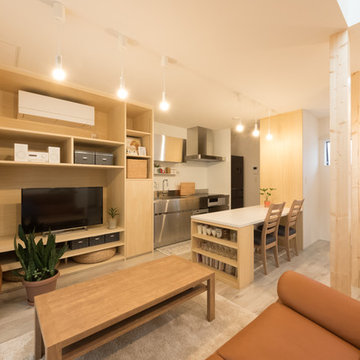
Ispirazione per un piccolo soggiorno etnico aperto con pareti bianche, TV autoportante e pavimento grigio
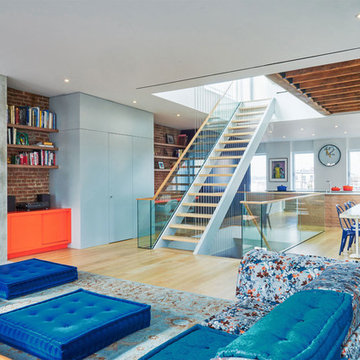
Idee per un soggiorno design aperto con pareti bianche, cornice del camino in cemento, parquet chiaro e camino classico
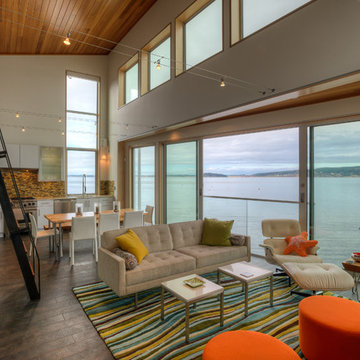
Living and dining space. Photography by Lucas Henning.
Immagine di un soggiorno stile marino aperto con pareti bianche, pavimento in legno verniciato e tappeto
Immagine di un soggiorno stile marino aperto con pareti bianche, pavimento in legno verniciato e tappeto
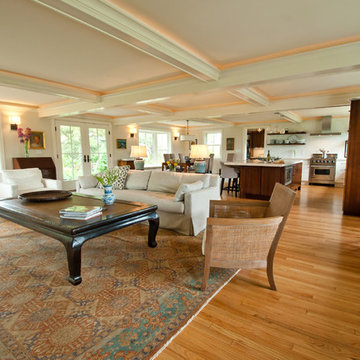
Photo Credit: KristinaOBrien.com
Full kitchen remodel in Cape Elizabeth, Maine
Esempio di un soggiorno minimal aperto con pavimento in legno massello medio
Esempio di un soggiorno minimal aperto con pavimento in legno massello medio
Soggiorni aperti - Foto e idee per arredare
4
