Sale da Pranzo moderne con parquet chiaro - Foto e idee per arredare
Filtra anche per:
Budget
Ordina per:Popolari oggi
121 - 140 di 7.359 foto
1 di 3
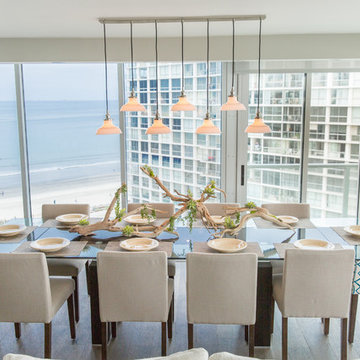
This Coronado Condo went from dated to updated by replacing the tile flooring with newly updated ash grey wood floors, glossy white kitchen cabinets, MSI ash gray quartz countertops, coordinating built-ins, 4x12" white glass subway tiles, under cabinet lighting and outlets, automated solar screen roller shades and stylish modern furnishings and light fixtures from Restoration Hardware.
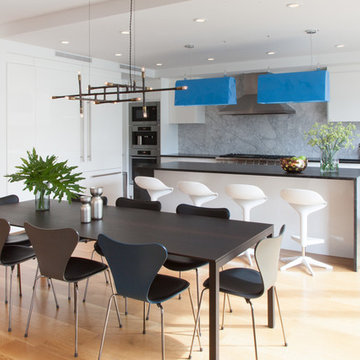
Notable decor elements include: Cappellini Bugatti pendant lights, Kartell Spoon bar stools, Cassina Naan table, Fritz Hansen Series 7 chairs, Robert Lewis Star Chandelier
Photography by: Francesco Bertocci http://www.francescobertocci.com/photography/
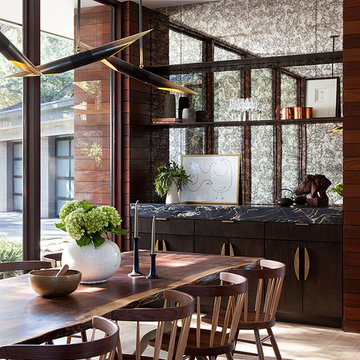
Ispirazione per una sala da pranzo moderna con pareti multicolore, parquet chiaro e pavimento nero
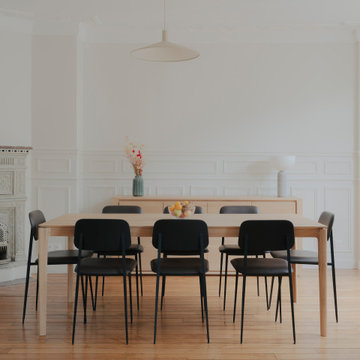
Idee per una sala da pranzo minimalista con pareti bianche, parquet chiaro, camino ad angolo, pavimento beige e boiserie
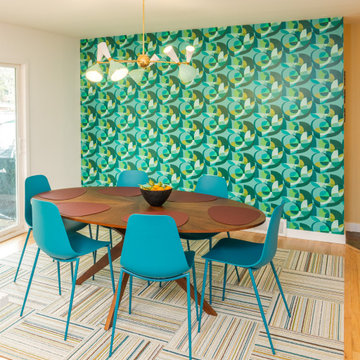
Idee per una sala da pranzo aperta verso la cucina moderna di medie dimensioni con pareti multicolore, parquet chiaro e carta da parati
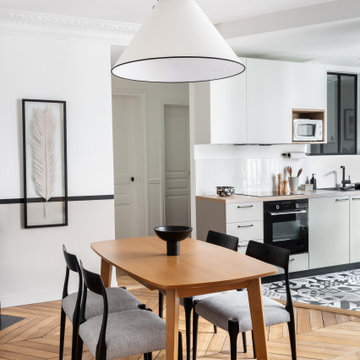
Foto di una sala da pranzo aperta verso il soggiorno minimalista di medie dimensioni con pareti beige, parquet chiaro, camino classico, cornice del camino in pietra e pavimento marrone

Again, indoor/outdoor living, achieved with 16’ of glass, half of which opens directly to the back yard. A space the owners could enjoy with family and friends. Outdoor kitchen is tucked conveniently against a wall outside, but out of view. Colors inspired by the outdoors—natural wood paneled wall, a free-standing element that separates dining room from foyer. We view the chandelier as reminiscent of coral and the tones of the dining chairs, rug, and Cielo Quartzite countertop on the built-ins reflecting those of the bay and sea. (The owners love the ocean.) The hand-silvered, antiqued mirror tile at the back of the built-ins, adds just a touch of glam, as does the jewel-like hardware on the cabinets
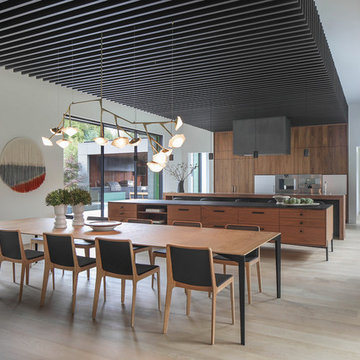
Continuing from the dining room to the kitchen. Photography by Parrish Ruiz de Velasco
Foto di una sala da pranzo aperta verso il soggiorno minimalista con pareti bianche, parquet chiaro e pavimento beige
Foto di una sala da pranzo aperta verso il soggiorno minimalista con pareti bianche, parquet chiaro e pavimento beige
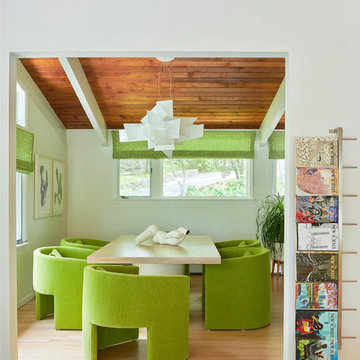
Esempio di una sala da pranzo minimalista chiusa con pareti bianche, parquet chiaro, nessun camino e pavimento beige
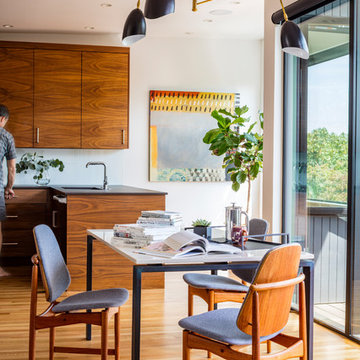
In 1949, one of mid-century modern’s most famous NW architects, Paul Hayden Kirk, built this early “glass house” in Hawthorne Hills. Rather than flattening the rolling hills of the Northwest to accommodate his structures, Kirk sought to make the least impact possible on the building site by making use of it natural landscape. When we started this project, our goal was to pay attention to the original architecture--as well as designing the home around the client’s eclectic art collection and African artifacts. The home was completely gutted, since most of the home is glass, hardly any exterior walls remained. We kept the basic footprint of the home the same—opening the space between the kitchen and living room. The horizontal grain matched walnut cabinets creates a natural continuous movement. The sleek lines of the Fleetwood windows surrounding the home allow for the landscape and interior to seamlessly intertwine. In our effort to preserve as much of the design as possible, the original fireplace remains in the home and we made sure to work with the natural lines originally designed by Kirk.
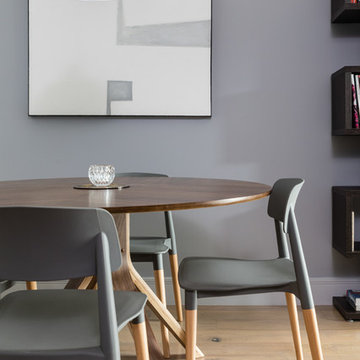
Enzo Mercedes
Immagine di una piccola sala da pranzo minimalista con pareti grigie, parquet chiaro e pavimento beige
Immagine di una piccola sala da pranzo minimalista con pareti grigie, parquet chiaro e pavimento beige
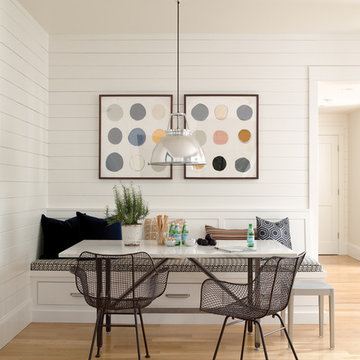
Foto di una sala da pranzo moderna di medie dimensioni con pareti bianche, parquet chiaro, nessun camino e pavimento beige
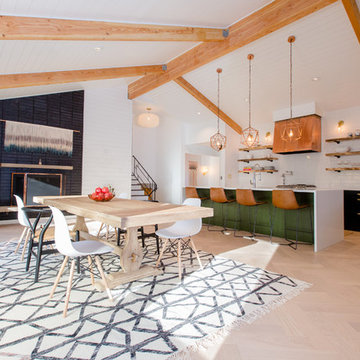
Jeff & Amanda Photography and Films
Idee per una sala da pranzo aperta verso il soggiorno moderna di medie dimensioni con pareti bianche, parquet chiaro, camino classico, cornice del camino in mattoni e pavimento marrone
Idee per una sala da pranzo aperta verso il soggiorno moderna di medie dimensioni con pareti bianche, parquet chiaro, camino classico, cornice del camino in mattoni e pavimento marrone
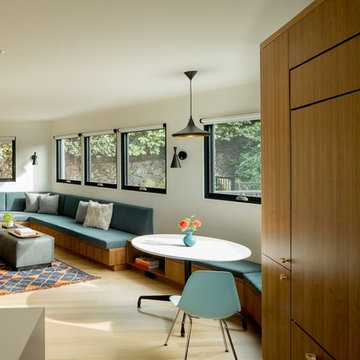
Idee per una sala da pranzo aperta verso la cucina moderna di medie dimensioni con pareti bianche, parquet chiaro, nessun camino e pavimento beige
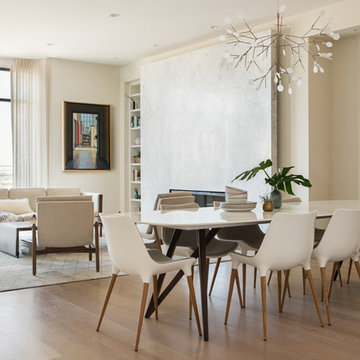
Photo by Thomas Kuoh.
Immagine di una sala da pranzo aperta verso il soggiorno minimalista di medie dimensioni con pareti beige, parquet chiaro e cornice del camino in pietra
Immagine di una sala da pranzo aperta verso il soggiorno minimalista di medie dimensioni con pareti beige, parquet chiaro e cornice del camino in pietra
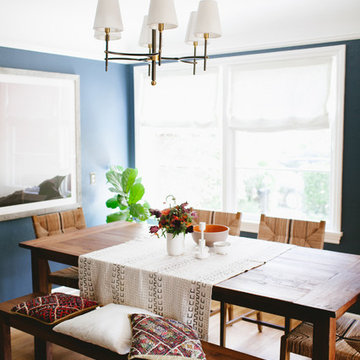
Photographer: Meghan Klein
Designer: Cassandra Kelley of Coco+Kelley
This navy midcentury modern dining room has added modern touches like a brass tipped chandelier, kilim pillows, and cool navy walls. Shop and create your custom window treatments at loomdecor.com
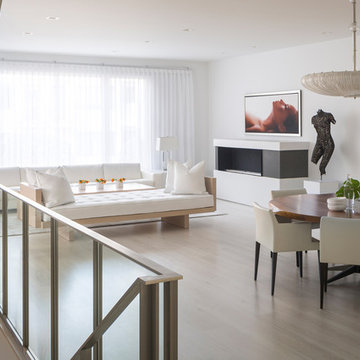
Photography by Scott Hargis
Foto di una grande sala da pranzo aperta verso il soggiorno moderna con pareti bianche, parquet chiaro e nessun camino
Foto di una grande sala da pranzo aperta verso il soggiorno moderna con pareti bianche, parquet chiaro e nessun camino
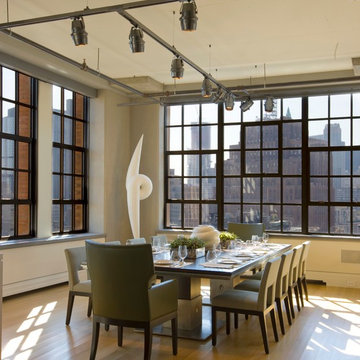
Esempio di una grande sala da pranzo aperta verso la cucina moderna con pareti beige, parquet chiaro e nessun camino
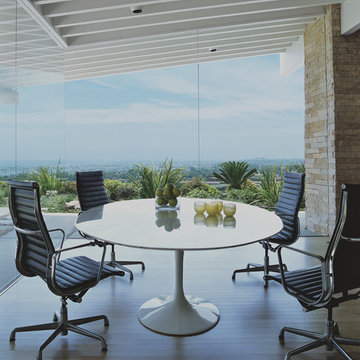
Dining room looking out toward view
Ispirazione per una sala da pranzo aperta verso il soggiorno moderna di medie dimensioni con pareti bianche, parquet chiaro e nessun camino
Ispirazione per una sala da pranzo aperta verso il soggiorno moderna di medie dimensioni con pareti bianche, parquet chiaro e nessun camino
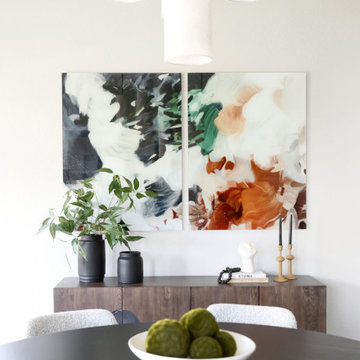
Ispirazione per una sala da pranzo aperta verso la cucina minimalista di medie dimensioni con pareti bianche, parquet chiaro, nessun camino e pavimento beige
Sale da Pranzo moderne con parquet chiaro - Foto e idee per arredare
7