Sale da Pranzo moderne con parquet chiaro - Foto e idee per arredare
Filtra anche per:
Budget
Ordina per:Popolari oggi
61 - 80 di 7.363 foto
1 di 3

Idee per una grande sala da pranzo aperta verso il soggiorno minimalista con parquet chiaro, camino bifacciale, cornice del camino in mattoni e soffitto in legno
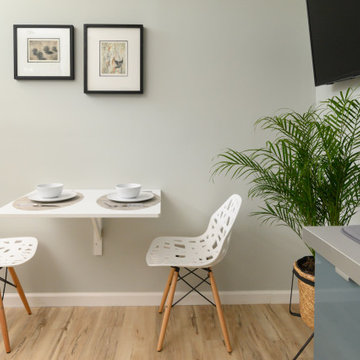
Esempio di un piccolo angolo colazione moderno con pareti bianche, parquet chiaro e pavimento marrone
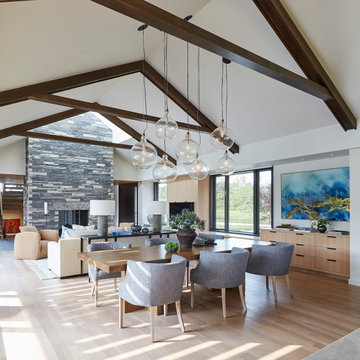
Idee per una grande sala da pranzo aperta verso la cucina moderna con pareti bianche, parquet chiaro e pavimento marrone

Modern new construction house at the top of the Hollywood Hills. Designed and built by INTESION design.
Foto di una sala da pranzo aperta verso il soggiorno minimalista di medie dimensioni con pareti bianche, parquet chiaro, camino lineare Ribbon, cornice del camino in intonaco e pavimento giallo
Foto di una sala da pranzo aperta verso il soggiorno minimalista di medie dimensioni con pareti bianche, parquet chiaro, camino lineare Ribbon, cornice del camino in intonaco e pavimento giallo
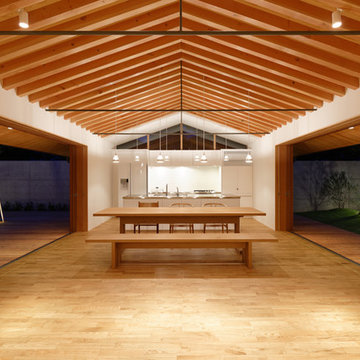
写真:沼田俊之
Ispirazione per una sala da pranzo moderna con pareti bianche e parquet chiaro
Ispirazione per una sala da pranzo moderna con pareti bianche e parquet chiaro
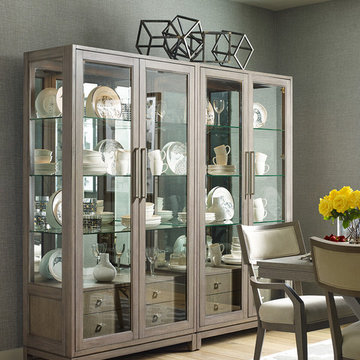
TEM DESCRIPTION
The Highline Bunching Display Cabinet by Rachael Ray Home has two glass doors, two drawers, and three adjustable glass shelves with plate grooves. There is also a silverware tray insert, a mirrored back and a 3-way touch light.
COLLECTION FEATURES Rachael Ray’s Highline furniture collection is a reflection of the heart of New York City: bold and fresh. Born of clean, modern styling and rich textural finishes and patterns, these pieces invite you to relax in comfort without all the clutter, and unwind in beautiful surroundings. Wood pieces in this whole home collection are crafted of hardwood solids with White oak veneers, in a soothing Greige finish, and accented with soft Nickel-finished custom hardware that prevents fingerprints. The upholstery items feature a neutral palette in easy-to-clean fabrics, bold metal and wood accent pieces and clean lines. The Highline collection is sophisticated and refined - perfect for your home.
Features found in this collection:
- Felt-lined top drawers on bedroom and dining cases.
- Cedar-lined bottom drawers on bedroom cases.
- Drawers are constructed with English dovetail joinery.
- Side-mounted, ball-bearing extension guides.
- Finished drawer interiors.
- Dust proof bottoms.
- Select items have power outlets including USB ports.
- Three-way touch lighting on select items.
- Easy cleaning fabrics.
- Custom hardware.
- Multi-function & multi-room furniture.
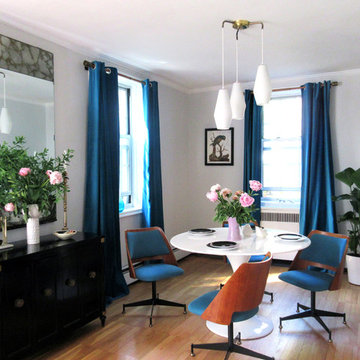
Natasha Habermann
Esempio di una piccola sala da pranzo minimalista chiusa con pareti grigie, parquet chiaro, nessun camino e pavimento beige
Esempio di una piccola sala da pranzo minimalista chiusa con pareti grigie, parquet chiaro, nessun camino e pavimento beige
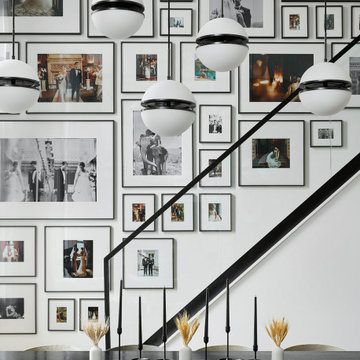
One of our favorite parts of the design is the gallery wall that we curated above our staircase. We filled almost every inch of the wall, and that’s the only place we have personal photos in the whole home. Today, it’s full of pictures from our wedding and honeymoon, but over time we can swap the frames out so it’s ever-evolving.
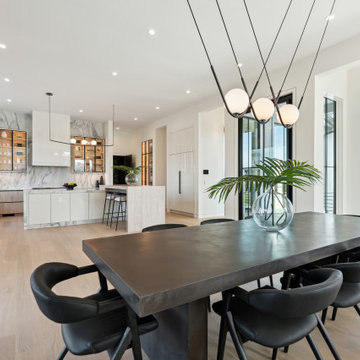
Esempio di un'ampia sala da pranzo aperta verso la cucina minimalista con pareti bianche e parquet chiaro
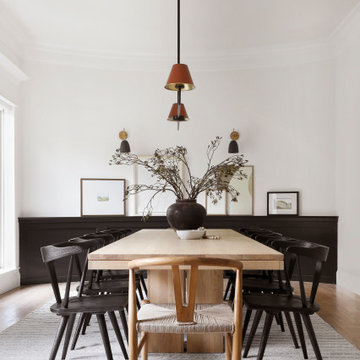
Elevated but casual/comfortable dining room,
Foto di una sala da pranzo moderna con pareti bianche e parquet chiaro
Foto di una sala da pranzo moderna con pareti bianche e parquet chiaro
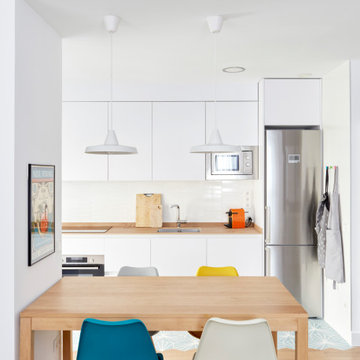
Immagine di una sala da pranzo aperta verso il soggiorno moderna di medie dimensioni con pareti bianche e parquet chiaro

The architecture of this mid-century ranch in Portland’s West Hills oozes modernism’s core values. We wanted to focus on areas of the home that didn’t maximize the architectural beauty. The Client—a family of three, with Lucy the Great Dane, wanted to improve what was existing and update the kitchen and Jack and Jill Bathrooms, add some cool storage solutions and generally revamp the house.
We totally reimagined the entry to provide a “wow” moment for all to enjoy whilst entering the property. A giant pivot door was used to replace the dated solid wood door and side light.
We designed and built new open cabinetry in the kitchen allowing for more light in what was a dark spot. The kitchen got a makeover by reconfiguring the key elements and new concrete flooring, new stove, hood, bar, counter top, and a new lighting plan.
Our work on the Humphrey House was featured in Dwell Magazine.
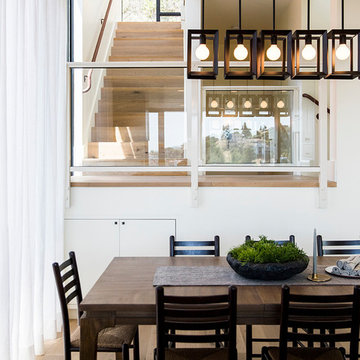
The stairs lead down from the entry to the main floor with the dining room. The openness is provided by the 10'-0" high ceilings, glass railings, and full height windows. the dark furnishings, the dark metal light fixtures work well with the dark window frames.
House appearance described as California modern, California Coastal, or California Contemporary, San Francisco modern, Bay Area or South Bay residential design, with Sustainability and green design.
Photo by Thomas Story/Sunset Magazine
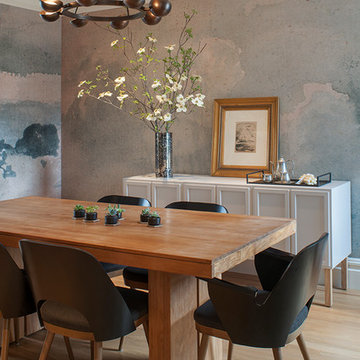
For this San Francisco family of five, RBD was hired to make the space unique and functional for three toddlers under the age of four, but to also maintain a sophisticated look. Wallpaper covers the Dining Room, Powder Room, Master Bathroom, and the inside of the Entry Closet for a fun treat each time it gets opened! With furnishings, lighting, window treatments, plants and accessories RBD transformed the home from mostly grays and whites to a space with personality and warmth.
With the partnership of Ted Boerner RBD helped design a custom television cabinet to conceal the TV and AV equipment in the living room. Across the way sits a kid-friendly blueberry leather sofa perfect for movie nights. Finally, a custom piece of art by Donna Walker was commissioned to tie the room together. In the dining room RBD worked around the client's existing teak table and paired it with Viennese Modernist Chairs in the manner of Oswald Haerdtl. Lastly a Jonathan Browning chandelier is paired with a Pinch sideboard and Anewall Wallpaper for casual sophistication.
Photography by: Sharon Risedorph

What started as a kitchen and two-bathroom remodel evolved into a full home renovation plus conversion of the downstairs unfinished basement into a permitted first story addition, complete with family room, guest suite, mudroom, and a new front entrance. We married the midcentury modern architecture with vintage, eclectic details and thoughtful materials.

Experience urban sophistication meets artistic flair in this unique Chicago residence. Combining urban loft vibes with Beaux Arts elegance, it offers 7000 sq ft of modern luxury. Serene interiors, vibrant patterns, and panoramic views of Lake Michigan define this dreamy lakeside haven.
The dining room features a portion of the original ornately paneled ceiling, now recessed in a mirrored and lit alcove, contrasted with bright white walls and modern rift oak millwork. The custom elliptical table was designed by Radutny.
---
Joe McGuire Design is an Aspen and Boulder interior design firm bringing a uniquely holistic approach to home interiors since 2005.
For more about Joe McGuire Design, see here: https://www.joemcguiredesign.com/
To learn more about this project, see here:
https://www.joemcguiredesign.com/lake-shore-drive

Idee per una sala da pranzo moderna con pareti bianche, parquet chiaro e soffitto a volta
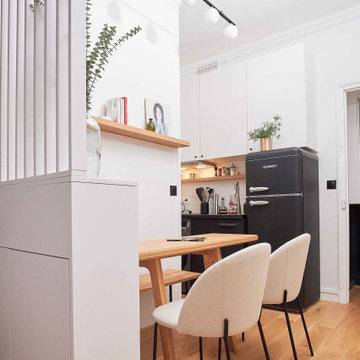
Ici l'espace repas fait aussi office de bureau! la table console se déplie en largeur et peut ainsi recevoir jusqu'à 6 convives mais également être utilisée comme bureau confortable pour l'étudiante qui occupe les lieux. La pièce de vie est séparée de l'espace nuit par un ensemble de menuiseries sur mesure avec côté nuit, un meuble chaussure positionné en support du claustra de séparation
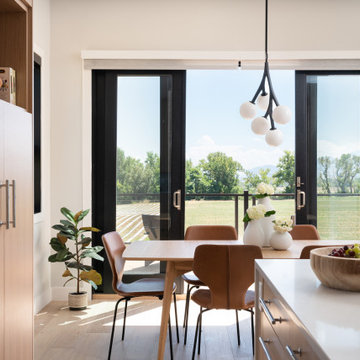
Immagine di una sala da pranzo aperta verso il soggiorno minimalista con parquet chiaro

Modern Dining Room in an open floor plan, sits between the Living Room, Kitchen and Outdoor Patio. The modern electric fireplace wall is finished in distressed grey plaster. Modern Dining Room Furniture in Black and white is paired with a sculptural glass chandelier.
Sale da Pranzo moderne con parquet chiaro - Foto e idee per arredare
4