Sale da Pranzo moderne con parquet chiaro - Foto e idee per arredare
Filtra anche per:
Budget
Ordina per:Popolari oggi
101 - 120 di 7.363 foto
1 di 3
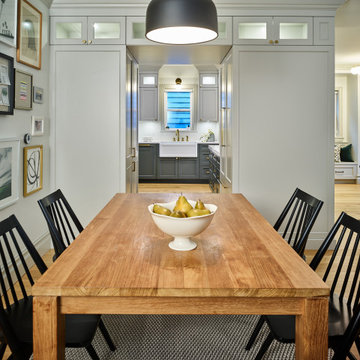
Every aspect of this home was designed to feel open and welcoming. In the kitchen, this was possible because we engineered the home’s structural beams to be hidden within the custom millwork cabinets. This allowed for the rest of the living space — the dining room, family room and entranceway — to get opened up. What was once a house full of walls and hallways became an open concept modern home.
Also within the custom millwork is a hidden refrigerator, and custom storage solutions for all the family’s cooking and hosting needs. The cabinets are beautiful in their own right, but the hidden refrigerator has become a favourite party reveal.
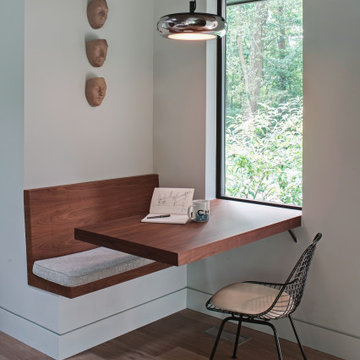
This 1960 house was in need of updating from both design and performance standpoints, and the project turned into a comprehensive deep energy retrofit, with thorough airtightness and insulation, new space conditioning and energy-recovery-ventilation, triple glazed windows, and an interior of incredible elegance. While we maintained the foundation and overall massing, this is essentially a new house, well equipped for a new generation of use and enjoyment.
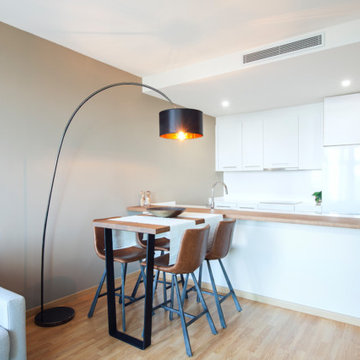
Luis Azeredo
Idee per una sala da pranzo aperta verso il soggiorno moderna di medie dimensioni con pareti marroni e parquet chiaro
Idee per una sala da pranzo aperta verso il soggiorno moderna di medie dimensioni con pareti marroni e parquet chiaro
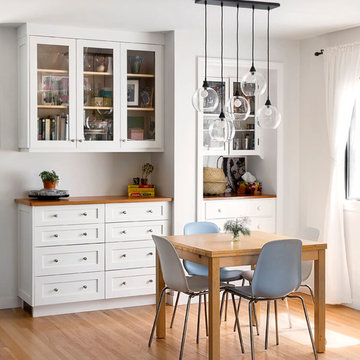
Immagine di una sala da pranzo aperta verso la cucina minimalista con pareti bianche e parquet chiaro
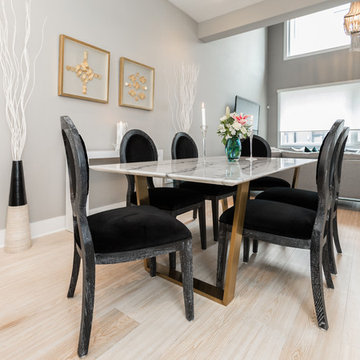
The dining room and kitchen boast some gorgeous finishes, and we are especially proud of the dining table with Carerra marble and brushed gold legs. The dining room chairs are made of gorgeous distressed black oak and black velvet in a classic style that offsets the modern lines of the dining table and adds another layer of rich texture.
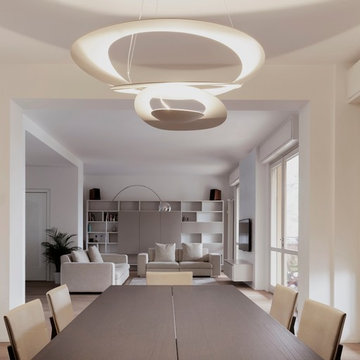
project by MARGSTUDIO
photos by Sara Magni
Foto di una sala da pranzo aperta verso il soggiorno moderna con pareti bianche e parquet chiaro
Foto di una sala da pranzo aperta verso il soggiorno moderna con pareti bianche e parquet chiaro
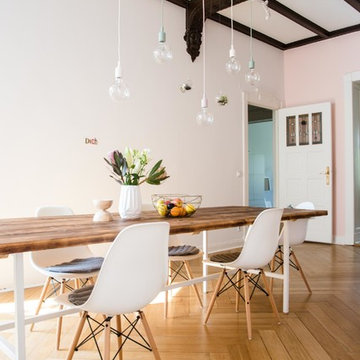
Foto: Claudia Georgi © 2015 Houzz
Ispirazione per una grande sala da pranzo minimalista con pareti bianche e parquet chiaro
Ispirazione per una grande sala da pranzo minimalista con pareti bianche e parquet chiaro
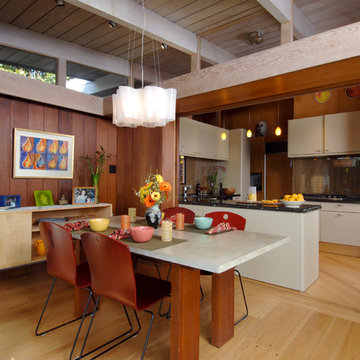
Painting the kitchen cabinets a soft neutral color — instead of the former kelly green (!) — compliments the washed tone of the ceiling beams and the cool gray of the concrete tabletop in the dining area, completing the harmonious palette.
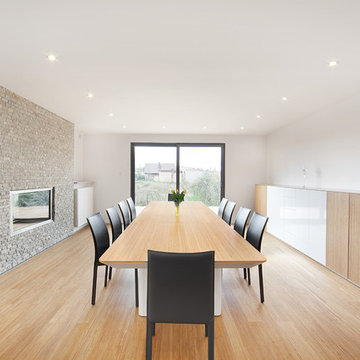
Idee per una sala da pranzo minimalista con pareti bianche, parquet chiaro e camino classico
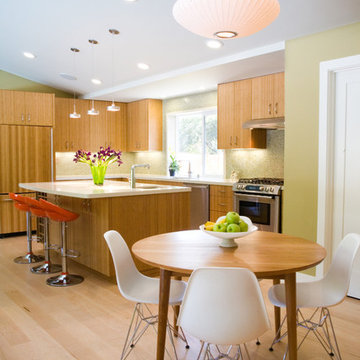
Jessamyn Harris Photography
Master Touch Construction
Immagine di una sala da pranzo aperta verso la cucina minimalista di medie dimensioni con pareti verdi, parquet chiaro, nessun camino e pavimento beige
Immagine di una sala da pranzo aperta verso la cucina minimalista di medie dimensioni con pareti verdi, parquet chiaro, nessun camino e pavimento beige
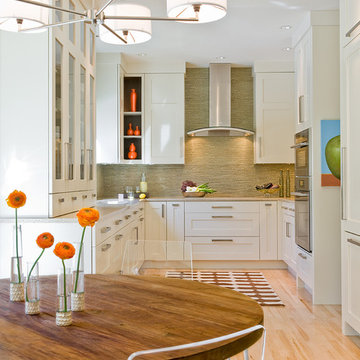
Ispirazione per una sala da pranzo aperta verso la cucina moderna con pareti bianche, parquet chiaro e nessun camino
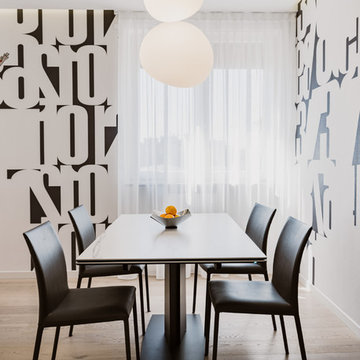
Vista del tavolo di Cattelan Italia modello Duffy finitura ceramica, sedie di Cattelan Italia modello Norma in ecopelle.
Carta da parati Glamora, lampade Gregg Foscarini.
Foto di Simone Marulli
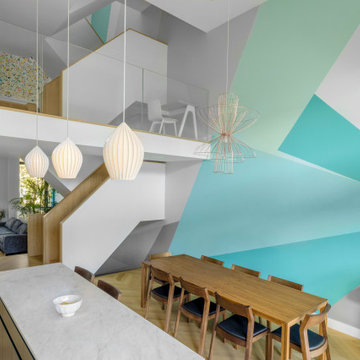
A new, ground-up attached house facing Cooper Park in Williamsburg Brooklyn. The site is in a row of small 1950s two-story, split-level brick townhouses, some of which have been modified and enlarged over the years and one of which was replaced by this building.
The exterior is intentionally subdued, reminiscent of the brick warehouse architecture that occupies much of the neighborhood. In contrast, the interior is bright, dynamic and highly-innovative. In a nod to the original house, nC2 opted to explore the idea of a new, urban version of the split-level home.
The house is organized around a stair oriented laterally at its center, which becomes a focal point for the free-flowing spaces that surround it. All of the main spaces of the house - entry hall, kitchen/dining area, living room, mezzanine and a tv room on the top floor - are open to each other and to the main stair. The split-level configuration serves to differentiate these spaces while maintaining the open quality of the house.
A four-story high mural by the artist Jerry Inscoe occupies one entire side of the building and creates a dialog with the architecture. Like the building itself, it can only be truly appreciated by moving through the spaces.
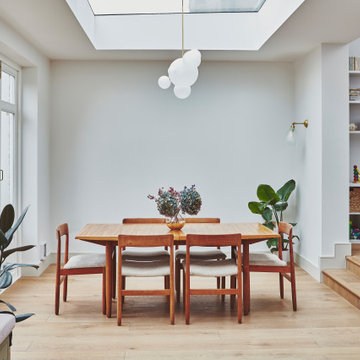
Immagine di una sala da pranzo aperta verso il soggiorno moderna di medie dimensioni con pareti grigie e parquet chiaro

Esempio di una grande sala da pranzo aperta verso la cucina minimalista con pareti grigie, parquet chiaro e pavimento multicolore
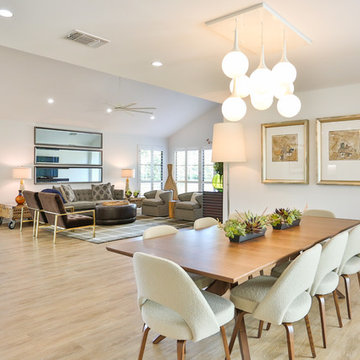
Hill Country Real Estate Photography
Idee per una sala da pranzo aperta verso il soggiorno minimalista di medie dimensioni con pareti bianche, parquet chiaro, nessun camino e pavimento beige
Idee per una sala da pranzo aperta verso il soggiorno minimalista di medie dimensioni con pareti bianche, parquet chiaro, nessun camino e pavimento beige
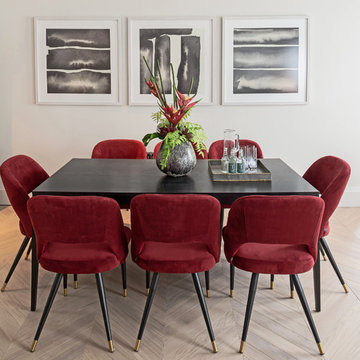
Brimming with nostalgic vintage allure, these Cipria Eichholtz dining chairs bring mid-century elegance and industrial flair to our dining room design, the rouche bordeaux velvet punctuating with rich warmth.
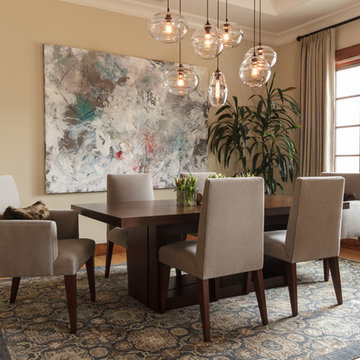
Idee per una grande sala da pranzo aperta verso il soggiorno moderna con pareti beige, parquet chiaro, nessun camino e pavimento marrone
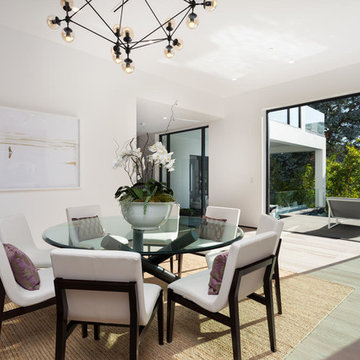
A masterpiece of light and design, this gorgeous Beverly Hills contemporary is filled with incredible moments, offering the perfect balance of intimate corners and open spaces.
A large driveway with space for ten cars is complete with a contemporary fountain wall that beckons guests inside. An amazing pivot door opens to an airy foyer and light-filled corridor with sliding walls of glass and high ceilings enhancing the space and scale of every room. An elegant study features a tranquil outdoor garden and faces an open living area with fireplace. A formal dining room spills into the incredible gourmet Italian kitchen with butler’s pantry—complete with Miele appliances, eat-in island and Carrara marble countertops—and an additional open living area is roomy and bright. Two well-appointed powder rooms on either end of the main floor offer luxury and convenience.
Surrounded by large windows and skylights, the stairway to the second floor overlooks incredible views of the home and its natural surroundings. A gallery space awaits an owner’s art collection at the top of the landing and an elevator, accessible from every floor in the home, opens just outside the master suite. Three en-suite guest rooms are spacious and bright, all featuring walk-in closets, gorgeous bathrooms and balconies that open to exquisite canyon views. A striking master suite features a sitting area, fireplace, stunning walk-in closet with cedar wood shelving, and marble bathroom with stand-alone tub. A spacious balcony extends the entire length of the room and floor-to-ceiling windows create a feeling of openness and connection to nature.
A large grassy area accessible from the second level is ideal for relaxing and entertaining with family and friends, and features a fire pit with ample lounge seating and tall hedges for privacy and seclusion. Downstairs, an infinity pool with deck and canyon views feels like a natural extension of the home, seamlessly integrated with the indoor living areas through sliding pocket doors.
Amenities and features including a glassed-in wine room and tasting area, additional en-suite bedroom ideal for staff quarters, designer fixtures and appliances and ample parking complete this superb hillside retreat.
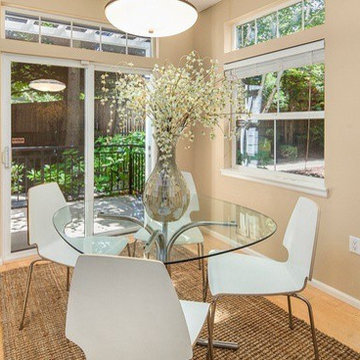
Immagine di una piccola sala da pranzo moderna chiusa con pareti beige, parquet chiaro e nessun camino
Sale da Pranzo moderne con parquet chiaro - Foto e idee per arredare
6