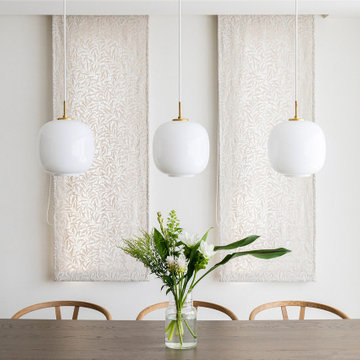Sale da Pranzo - Foto e idee per arredare
Filtra anche per:
Budget
Ordina per:Popolari oggi
161 - 180 di 65.292 foto
1 di 2
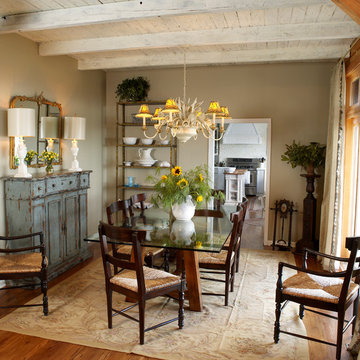
Friendly warm dining room for this family mountain home
Foto di una sala da pranzo aperta verso il soggiorno country di medie dimensioni con pareti beige, parquet chiaro e nessun camino
Foto di una sala da pranzo aperta verso il soggiorno country di medie dimensioni con pareti beige, parquet chiaro e nessun camino
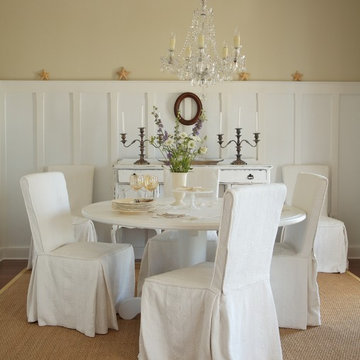
Keeping with the coastal feel of the rest of the home, we painted this room a nice wheat color and installed tall, crisp, white wainscoting with a shelf for the homeowners to keep sea shells. Then we took their existing dining table, painted it white, and slipcovered their chairs with white linen fabric. Above the table we hung an antique crystal chandelier and painted the homeowners' sideboard white to complete the look.
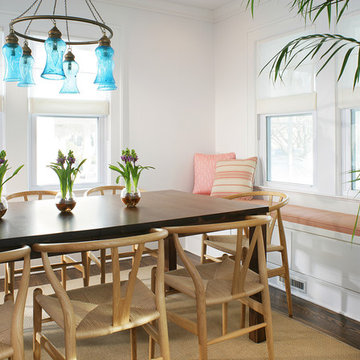
New window seat adds seating and storage to the space. We added thick new moldings for architectural interest; dark hardwood floors provide additional warmth. The vintage chandelier draws color from the nearby ocean and adds a spark of color and interest.
Solid wood Parsons dining table and the Wishbone chairs provide an interesting mix of geometric shapes, styles and textures. The sisal rug grounds the area and adds another natural element. The window seat was added to create much-needed additional seating and extra storage space.

The Eagle Harbor Cabin is located on a wooded waterfront property on Lake Superior, at the northerly edge of Michigan’s Upper Peninsula, about 300 miles northeast of Minneapolis.
The wooded 3-acre site features the rocky shoreline of Lake Superior, a lake that sometimes behaves like the ocean. The 2,000 SF cabin cantilevers out toward the water, with a 40-ft. long glass wall facing the spectacular beauty of the lake. The cabin is composed of two simple volumes: a large open living/dining/kitchen space with an open timber ceiling structure and a 2-story “bedroom tower,” with the kids’ bedroom on the ground floor and the parents’ bedroom stacked above.
The interior spaces are wood paneled, with exposed framing in the ceiling. The cabinets use PLYBOO, a FSC-certified bamboo product, with mahogany end panels. The use of mahogany is repeated in the custom mahogany/steel curvilinear dining table and in the custom mahogany coffee table. The cabin has a simple, elemental quality that is enhanced by custom touches such as the curvilinear maple entry screen and the custom furniture pieces. The cabin utilizes native Michigan hardwoods such as maple and birch. The exterior of the cabin is clad in corrugated metal siding, offset by the tall fireplace mass of Montana ledgestone at the east end.
The house has a number of sustainable or “green” building features, including 2x8 construction (40% greater insulation value); generous glass areas to provide natural lighting and ventilation; large overhangs for sun and snow protection; and metal siding for maximum durability. Sustainable interior finish materials include bamboo/plywood cabinets, linoleum floors, locally-grown maple flooring and birch paneling, and low-VOC paints.
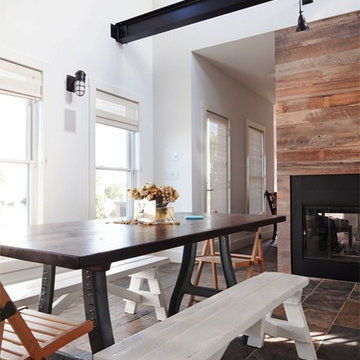
2012 Design Excellence Award, Residential Design+Build Magazine
2011 Watermark Award
Idee per una piccola sala da pranzo aperta verso la cucina minimal con pareti bianche, pavimento in ardesia, camino bifacciale, cornice del camino in legno e pavimento multicolore
Idee per una piccola sala da pranzo aperta verso la cucina minimal con pareti bianche, pavimento in ardesia, camino bifacciale, cornice del camino in legno e pavimento multicolore

Idee per una grande sala da pranzo country chiusa con pareti grigie, pavimento in legno massello medio, pavimento marrone, soffitto a cassettoni e boiserie

Immagine di una sala da pranzo tradizionale di medie dimensioni con pareti grigie, parquet scuro e pavimento marrone

Darren Setlow Photography
Immagine di un grande angolo colazione country con pareti beige, parquet chiaro e travi a vista
Immagine di un grande angolo colazione country con pareti beige, parquet chiaro e travi a vista
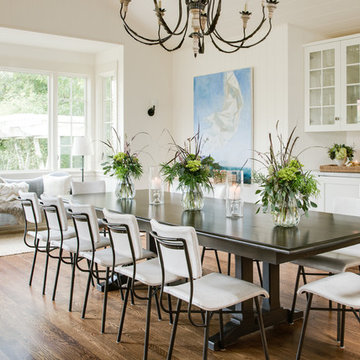
Ispirazione per una grande sala da pranzo country chiusa con parquet scuro, pareti bianche, nessun camino e pavimento marrone

Idee per una grande sala da pranzo classica chiusa con pareti blu, parquet scuro, camino classico e cornice del camino in pietra
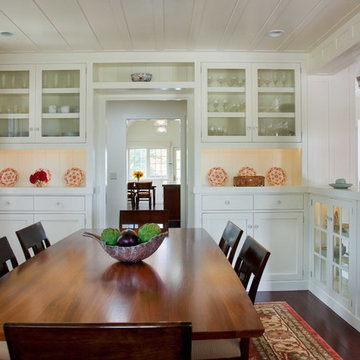
Photo by Ed Gohlich
Ispirazione per una sala da pranzo tradizionale chiusa e di medie dimensioni con pareti bianche, parquet scuro, nessun camino e pavimento marrone
Ispirazione per una sala da pranzo tradizionale chiusa e di medie dimensioni con pareti bianche, parquet scuro, nessun camino e pavimento marrone
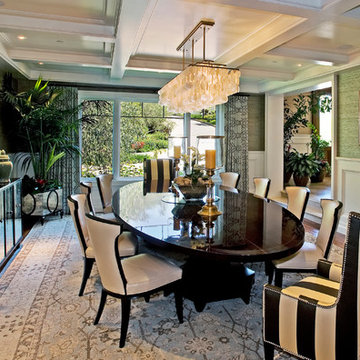
Photo by Everett Fenton Gidley
Foto di una sala da pranzo minimal chiusa e di medie dimensioni con pareti verdi, pavimento in legno massello medio e pavimento marrone
Foto di una sala da pranzo minimal chiusa e di medie dimensioni con pareti verdi, pavimento in legno massello medio e pavimento marrone

Experience urban sophistication meets artistic flair in this unique Chicago residence. Combining urban loft vibes with Beaux Arts elegance, it offers 7000 sq ft of modern luxury. Serene interiors, vibrant patterns, and panoramic views of Lake Michigan define this dreamy lakeside haven.
The dining room features a portion of the original ornately paneled ceiling, now recessed in a mirrored and lit alcove, contrasted with bright white walls and modern rift oak millwork. The custom elliptical table was designed by Radutny.
---
Joe McGuire Design is an Aspen and Boulder interior design firm bringing a uniquely holistic approach to home interiors since 2005.
For more about Joe McGuire Design, see here: https://www.joemcguiredesign.com/
To learn more about this project, see here:
https://www.joemcguiredesign.com/lake-shore-drive

Idee per una sala da pranzo moderna con pareti bianche, parquet chiaro e soffitto a volta

Immagine di una grande sala da pranzo boho chic chiusa con pareti blu, pavimento in legno massello medio, camino classico, cornice del camino piastrellata, pavimento marrone, soffitto a cassettoni e carta da parati

Idee per un angolo colazione contemporaneo di medie dimensioni con pareti grigie, parquet chiaro, nessun camino, pavimento beige e carta da parati
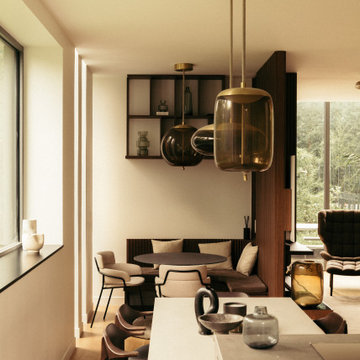
Foto di una piccola sala da pranzo aperta verso il soggiorno minimal con pareti bianche, parquet chiaro, nessun camino e pavimento marrone
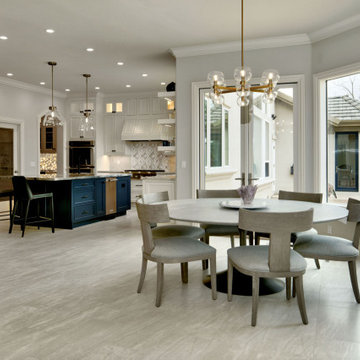
Idee per un grande angolo colazione classico con pareti grigie, pavimento in gres porcellanato e pavimento beige
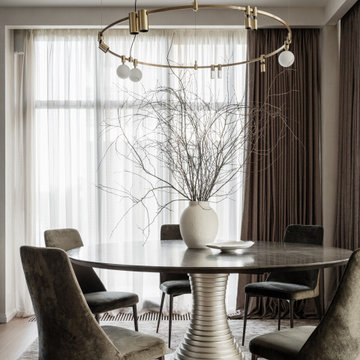
Idee per una sala da pranzo aperta verso il soggiorno minimal di medie dimensioni
Sale da Pranzo - Foto e idee per arredare
9
