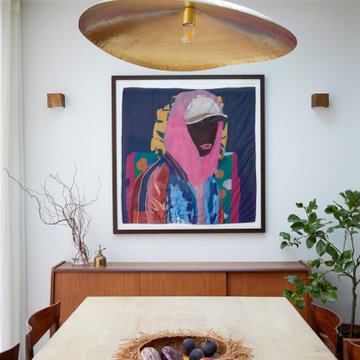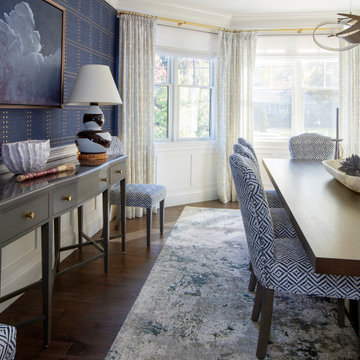Sale da Pranzo - Foto e idee per arredare
Filtra anche per:
Budget
Ordina per:Popolari oggi
2401 - 2420 di 65.357 foto
1 di 2
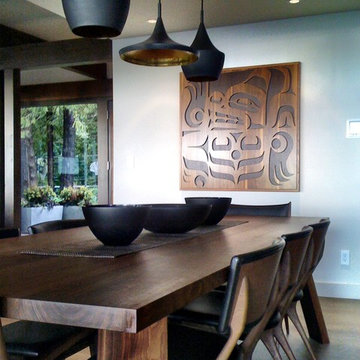
Woodvalley Residence
Pendant Lighting from Tom Dixon
Custom Dining table in collaboration with Christian Woo
ISSA DINING ARMCHAIR available at Kozai Modern
by: Noriyuki Ebina
$1,980.00 CAD
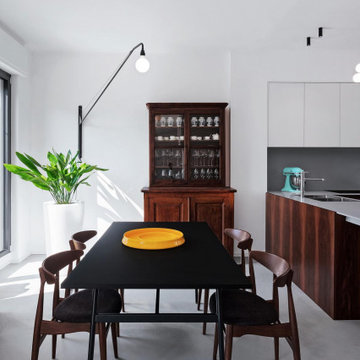
A glance into our recent project, a 200 sqm apartment where the concrete floors highlight the hugeness of the rooms where the light and bespoke furnitures are the main characters of the house.
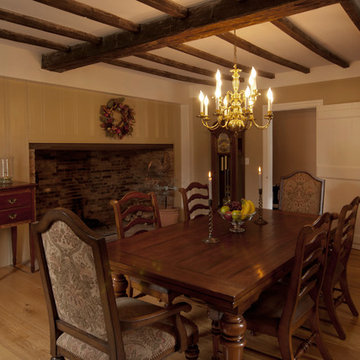
This extensive restoration project involved dismantling, moving, and reassembling this historic (c. 1687) First Period home in Ipswich, Massachusetts. We worked closely with the dedicated homeowners and a team of specialist craftsmen – first to assess the situation and devise a strategy for the work, and then on the design of the addition and indoor renovations. As with all our work on historic homes, we took special care to preserve the building’s authenticity while allowing for the integration of modern comforts and amenities. The finished product is a grand and gracious home that is a testament to the investment of everyone involved.
Excerpt from Wicked Local Ipswich - Before proceeding with the purchase, Johanne said she and her husband wanted to make sure the house was worth saving. Mathew Cummings, project architect for Cummings Architects, helped the Smith's determine what needed to be done in order to restore the house. Johanne said Cummings was really generous with his time and assisted the Smith's with all the fine details associated with the restoration.
Photo Credit: Cynthia August
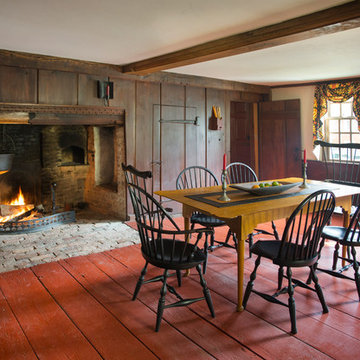
The historic restoration of this First Period Ipswich, Massachusetts home (c. 1686) was an eighteen-month project that combined exterior and interior architectural work to preserve and revitalize this beautiful home. Structurally, work included restoring the summer beam, straightening the timber frame, and adding a lean-to section. The living space was expanded with the addition of a spacious gourmet kitchen featuring countertops made of reclaimed barn wood. As is always the case with our historic renovations, we took special care to maintain the beauty and integrity of the historic elements while bringing in the comfort and convenience of modern amenities. We were even able to uncover and restore much of the original fabric of the house (the chimney, fireplaces, paneling, trim, doors, hinges, etc.), which had been hidden for years under a renovation dating back to 1746.
Winner, 2012 Mary P. Conley Award for historic home restoration and preservation
You can read more about this restoration in the Boston Globe article by Regina Cole, “A First Period home gets a second life.” http://www.bostonglobe.com/magazine/2013/10/26/couple-rebuild-their-century-home-ipswich/r2yXE5yiKWYcamoFGmKVyL/story.html
Photo Credit: Eric Roth
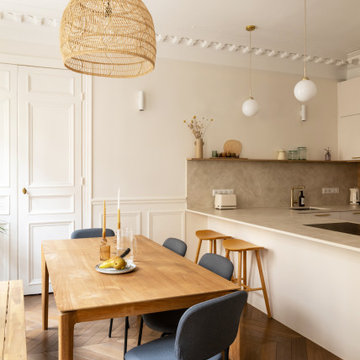
Un appartement familial haussmannien rénové, aménagé et agrandi avec la création d'un espace parental suite à la réunion de deux lots. Les fondamentaux classiques des pièces sont conservés et revisités tout en douceur avec des matériaux naturels et des couleurs apaisantes.
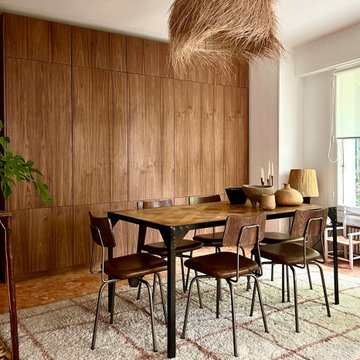
La salle à manger, entre ambiance "mad men" et esprit vacances, avec son immense placard en noyer qui permet de ranger l'équivalent d'un container ;-) Placard d'entrée, penderie, bar, bibliothèque, placard à vinyles, vaisselier, tout y est !
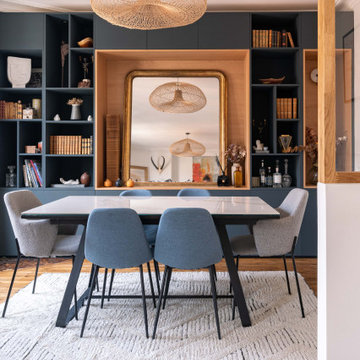
Conception d’aménagements sur mesure pour un appartement de 49m² localisé à Clichy.
Avec ce projet l'objectif était d'optimiser les rangements existants dans la chambre et la cuisine mais aussi et surtout de créer des agencements qui mettent en valeur le séjour. Ainsi une verrière a tout d'abord été créée afin d'ouvrir l'espace puis une grande bibliothèque qui trouve son pendant dans le meuble TV est venue habiller le mur principal.
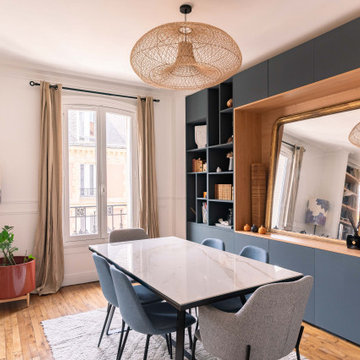
Conception d’aménagements sur mesure pour un appartement de 49m² localisé à Clichy.
Avec ce projet l'objectif était d'optimiser les rangements existants dans la chambre et la cuisine mais aussi et surtout de créer des agencements qui mettent en valeur le séjour. Ainsi une verrière a tout d'abord été créée afin d'ouvrir l'espace puis une grande bibliothèque qui trouve son pendant dans le meuble TV est venue habiller le mur principal.
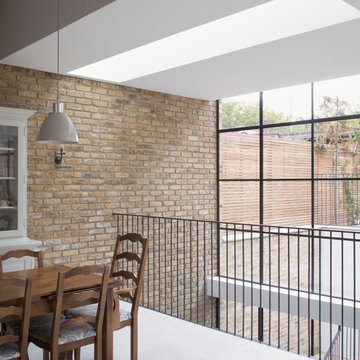
View of open plan dining area and basement lightwell
Esempio di una grande sala da pranzo contemporanea con pareti gialle, pavimento in gres porcellanato, pavimento grigio e pareti in mattoni
Esempio di una grande sala da pranzo contemporanea con pareti gialle, pavimento in gres porcellanato, pavimento grigio e pareti in mattoni
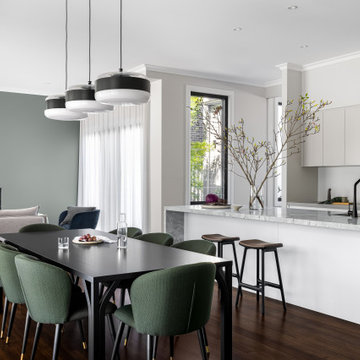
Open plan kitchen, living dining
Foto di una grande sala da pranzo contemporanea con pareti verdi, parquet scuro, camino classico e cornice del camino piastrellata
Foto di una grande sala da pranzo contemporanea con pareti verdi, parquet scuro, camino classico e cornice del camino piastrellata
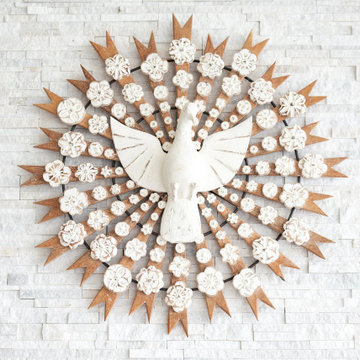
Our St. Pete studio designed this stunning home in a Greek Mediterranean style to create the best of Florida waterfront living. We started with a neutral palette and added pops of bright blue to recreate the hues of the ocean in the interiors. Every room is carefully curated to ensure a smooth flow and feel, including the luxurious bathroom, which evokes a calm, soothing vibe. All the bedrooms are decorated to ensure they blend well with the rest of the home's decor. The large outdoor pool is another beautiful highlight which immediately puts one in a relaxing holiday mood!
---
Pamela Harvey Interiors offers interior design services in St. Petersburg and Tampa, and throughout Florida's Suncoast area, from Tarpon Springs to Naples, including Bradenton, Lakewood Ranch, and Sarasota.
For more about Pamela Harvey Interiors, see here: https://www.pamelaharveyinteriors.com/
To learn more about this project, see here: https://www.pamelaharveyinteriors.com/portfolio-galleries/waterfront-home-tampa-fl
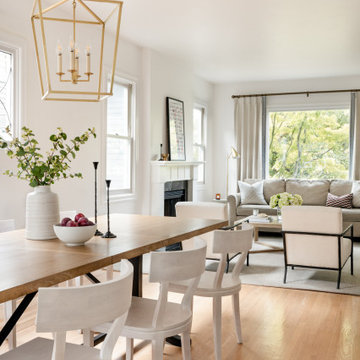
Esempio di una grande sala da pranzo aperta verso il soggiorno chic con pareti bianche, parquet chiaro e pavimento marrone
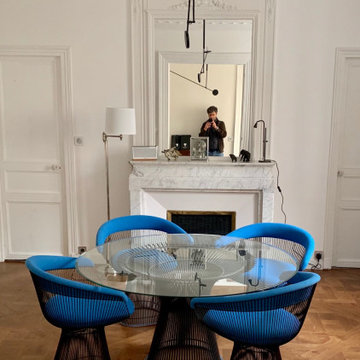
Foto di una sala da pranzo classica di medie dimensioni e chiusa con pareti bianche, parquet chiaro, camino classico, cornice del camino in pietra e pavimento marrone
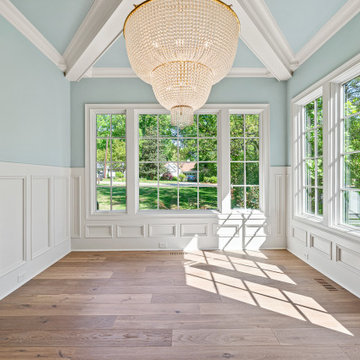
Foto di una grande sala da pranzo tradizionale chiusa con pareti blu, pavimento in legno massello medio, pavimento marrone, soffitto a cassettoni e boiserie
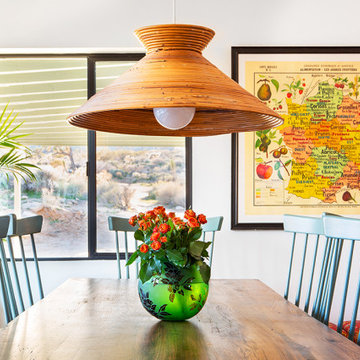
The mid-century slanted ceiling of the open dining room creates a cozy but spacious area for a custom 9' dining table made of reclaimed oak, surrounded by 8 matching vintage Windsor chairs painted in Farrow & Ball's Green Smoke. Vintage mid-century wicker pendant is echoed by Moroccan straw accents with the plant stand, and wall fan. A large French colorful agricultural map adds charm and an unexpected twist to the decor.
Photo by Bret Gum for Flea Market Decor Magazine
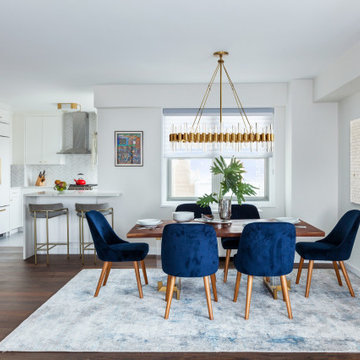
Why buy new when you can expand? This family home project comprised of a 2-apartment combination on the 30th floor in a luxury high rise in Manhattan's Upper East side. A real charmer offering it's occupants a total of 2475 Square feet, 4 bedrooms and 4.5 bathrooms. and 2 balconies. Custom details such as cold rolled steel sliding doors, beautiful bespoke hardwood floors, plenty of custom mill work cabinetry and built-ins, private master bedroom suite, which includes a large windowed bath including a walk-in shower and free-standing tub. Take in the view and relax!
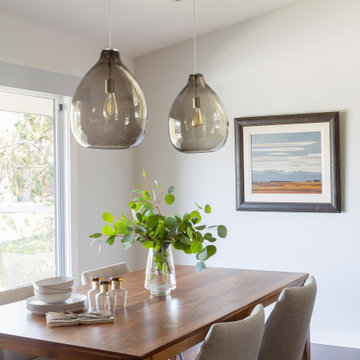
Our client purchased this 1960s home in it’s near original state, and from the moment we saw it we knew it would quickly become one of our favourite projects! We worked together to ensure that the new design would stick to it’s true roots and create better functioning spaces for her to enjoy. Clean lines and contrasting finishes work together to achieve a modern home that is welcoming, fun, and perfect for entertaining - exactly what midcentury modern design is all about!
Designer: Susan DeRidder of Live Well Interiors Inc.
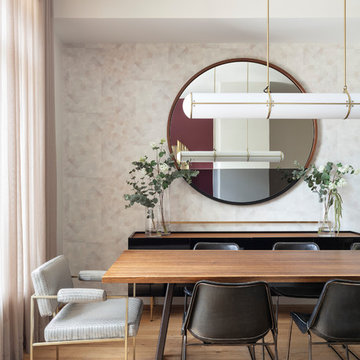
Foto di una grande sala da pranzo aperta verso la cucina design con pareti grigie, parquet chiaro e pavimento marrone
Sale da Pranzo - Foto e idee per arredare
121
