Sale da Pranzo - Foto e idee per arredare
Filtra anche per:
Budget
Ordina per:Popolari oggi
2241 - 2260 di 65.397 foto
1 di 2
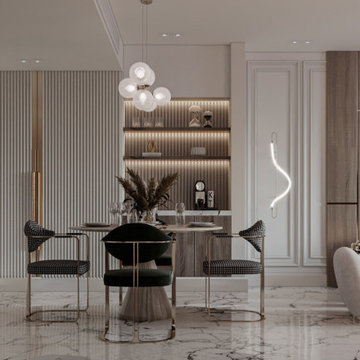
Foto di una piccola sala da pranzo aperta verso il soggiorno moderna con pareti bianche, pavimento in marmo, pavimento bianco e boiserie
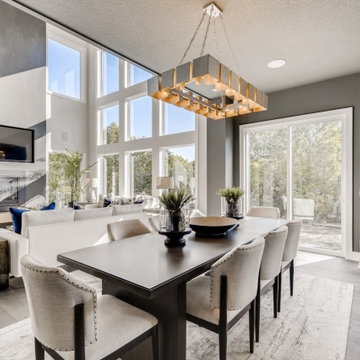
Open to living room and kitchen. Dark gray painted ceiling detail
Foto di una grande sala da pranzo aperta verso il soggiorno moderna con pareti grigie, pavimento in legno massello medio, camino classico e pavimento grigio
Foto di una grande sala da pranzo aperta verso il soggiorno moderna con pareti grigie, pavimento in legno massello medio, camino classico e pavimento grigio
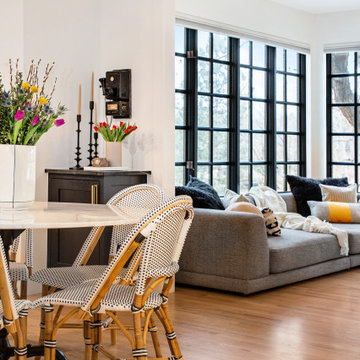
Our Denver design studio fully renovated this beautiful 1980s home. We divided the large living room into dining and living areas with a shared, updated fireplace. The original formal dining room became a bright, stylish family room. The kitchen got sophisticated new cabinets, colors, and an amazing quartz backsplash. In the bathroom, we added wooden cabinets and replaced the bulky tub-shower combo with a gorgeous freestanding tub and sleek black-tiled shower area. We also upgraded the den with comfortable minimalist furniture and a study table for the kids.
---
Project designed by Denver, Colorado interior designer Margarita Bravo. She serves Denver as well as surrounding areas such as Cherry Hills Village, Englewood, Greenwood Village, and Bow Mar.
For more about MARGARITA BRAVO, see here: https://www.margaritabravo.com/
To learn more about this project, see here: https://www.margaritabravo.com/portfolio/greenwood-village-home-renovation
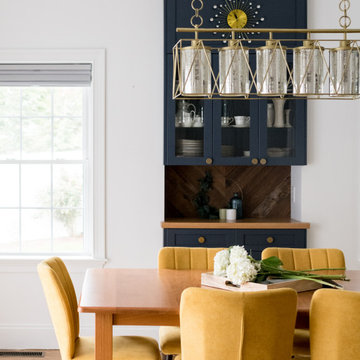
After receiving a referral by a family friend, these clients knew that Rebel Builders was the Design + Build company that could transform their space for a new lifestyle: as grandparents!
As young grandparents, our clients wanted a better flow to their first floor so that they could spend more quality time with their growing family.
The challenge, of creating a fun-filled space that the grandkids could enjoy while being a relaxing oasis when the clients are alone, was one that the designers accepted eagerly. Additionally, designers also wanted to give the clients a more cohesive flow between the kitchen and dining area.
To do this, the team moved the existing fireplace to a central location to open up an area for a larger dining table and create a designated living room space. On the opposite end, we placed the "kids area" with a large window seat and custom storage. The built-ins and archway leading to the mudroom brought an elegant, inviting and utilitarian atmosphere to the house.
The careful selection of the color palette connected all of the spaces and infused the client's personal touch into their home.
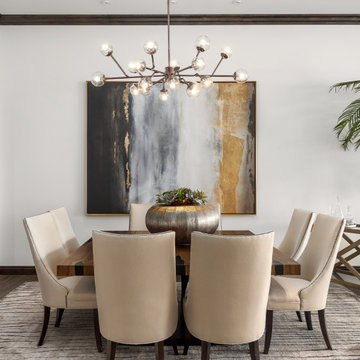
Immagine di una grande sala da pranzo aperta verso il soggiorno design con pareti bianche, pavimento con piastrelle in ceramica, pavimento marrone e soffitto a cassettoni
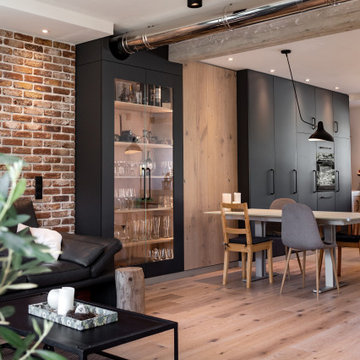
Wohnküche im modernen Industrial Style. Highlight ist sicherlich die Kombination aus moderner Küchen- und Möbeltechnik mit dem rustikalen Touch der gespachtelten Küchenarbeitsplatte. Die Möbelfronten sind aus Egger Perfect Sense in super mattem Finish.

open plan kitchen
dining table
rattan chairs
rattan pendant
marble fire place
antique mirror
sash windows
glass pendant
sawn oak kitchen cabinet door
corian fronted kitchen cabinet door
marble kitchen island
bar stools
engineered wood flooring
brass kitchen handles
mylands soho house walls
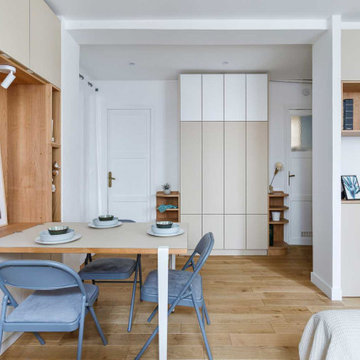
Pour optimiser l’espace et les rangements, il était temps pour cette famille de 4 composée de 2 jeunes enfants, de rénover sa pièce de vie. Pour cela, nous avons décidé d’ouvrir le mur de l’entrée sur la pièce principale pour réaliser tout un programme de menuiserie sur-mesure. A la fois salle à manger, espace de jeu et de détente mais aussi bureau, la pièce se pare désormais de multiples fonctions. Pour ne pas surcharger visuellement, nous avons privilégié des coloris doux et neutres: blanc pour les murs, sable pour les portes en Fenix (anti-traces, antitaches, anti-rayures) et une finition bois merisier pour réchauffer l'ensemble. Mais aussi, mis l'accent sur des systèmes de fermeture de portes en push-pull pull, sans poignée apparente. Avec les menuisiers @Hopfab, nous avons redoublé d’astuces notamment sur le système de table à manger rabattable et à rallonge. Celle-ci peut recevoir de 4 à 7 convives faisant ainsi l’enthousiasmante fierté de ces habitants.
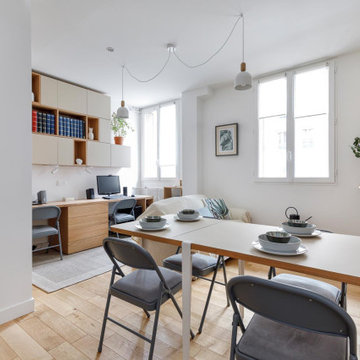
Pour optimiser l’espace et les rangements, il était temps pour cette famille de 4 composée de 2 jeunes enfants, de rénover sa pièce de vie. Pour cela, nous avons décidé d’ouvrir le mur de l’entrée sur la pièce principale pour réaliser tout un programme de menuiserie sur-mesure. A la fois salle à manger, espace de jeu et de détente mais aussi bureau, la pièce se pare désormais de multiples fonctions. Pour ne pas surcharger visuellement, nous avons privilégié des coloris doux et neutres: blanc pour les murs, sable pour les portes en Fenix (anti-traces, antitaches, anti-rayures) et une finition bois merisier pour réchauffer l'ensemble. Mais aussi, mis l'accent sur des systèmes de fermeture de portes en push-pull pull, sans poignée apparente. Avec les menuisiers @Hopfab, nous avons redoublé d’astuces notamment sur le système de table à manger rabattable et à rallonge. Celle-ci peut recevoir de 4 à 7 convives faisant ainsi l’enthousiasmante fierté de ces habitants.
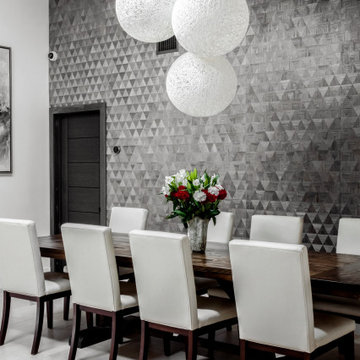
Dining Room - White walls, Gray 3-D Wood Textured Triangular Pattern, Modern White Chandelier
Esempio di una grande sala da pranzo aperta verso il soggiorno contemporanea con pareti grigie, parquet chiaro, pavimento beige e carta da parati
Esempio di una grande sala da pranzo aperta verso il soggiorno contemporanea con pareti grigie, parquet chiaro, pavimento beige e carta da parati

Idee per una sala da pranzo aperta verso il soggiorno industriale di medie dimensioni con pareti multicolore, pavimento in cemento, nessun camino, pavimento grigio, travi a vista e pareti in mattoni
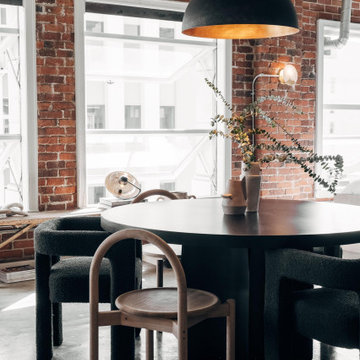
Ispirazione per una sala da pranzo aperta verso il soggiorno industriale di medie dimensioni con pareti multicolore, pavimento in cemento, nessun camino, pavimento grigio, travi a vista e pareti in mattoni
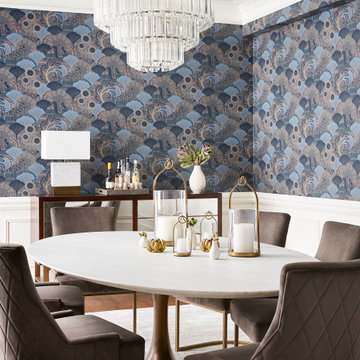
Idee per una grande sala da pranzo chic con pareti blu, pavimento in legno massello medio, camino classico, cornice del camino in legno, pavimento marrone e carta da parati
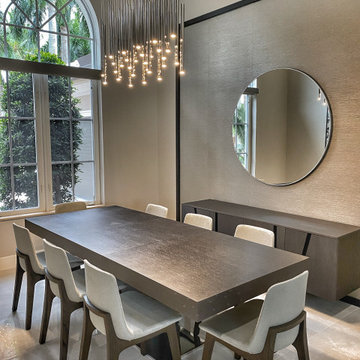
Esempio di una sala da pranzo moderna chiusa e di medie dimensioni con pareti grigie, pavimento in gres porcellanato, nessun camino e pavimento grigio
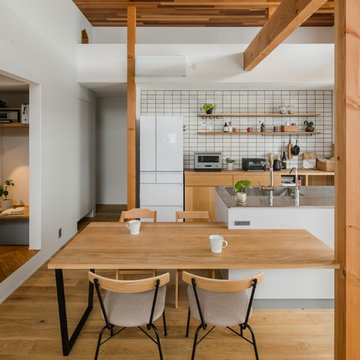
Immagine di una grande sala da pranzo aperta verso il soggiorno etnica con pavimento in legno massello medio e pavimento marrone
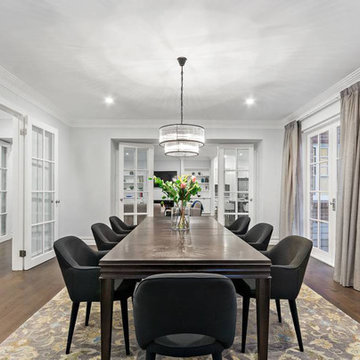
A formal dining room adjacent to the kitchen creates an elegant entertaining zone. A feature pendant above the dining table frames the room, and large french doors that open to a private deck add to the entertaining options of this space
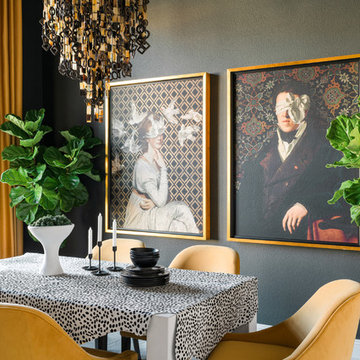
https://www.tiffanybrooksinteriors.com
Inquire About Our Design Services
https://www.tiffanybrooksinteriors.com Inquire About Our Design Services. Dining room designed by Tiffany Brooks.
Photos © 2018 Scripps Networks, LLC.
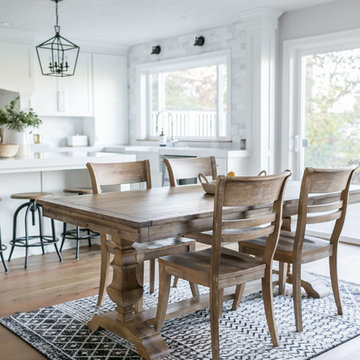
Braevin
Esempio di una sala da pranzo aperta verso la cucina minimal di medie dimensioni con pareti grigie, parquet chiaro e pavimento bianco
Esempio di una sala da pranzo aperta verso la cucina minimal di medie dimensioni con pareti grigie, parquet chiaro e pavimento bianco
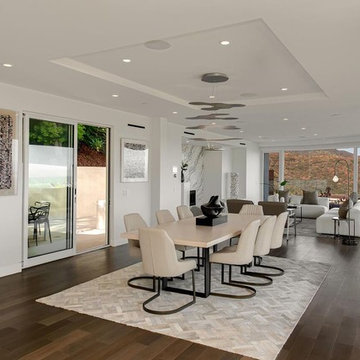
This modern home with hints of classic design is situated on a hilltop estate in Pacific Palisades, California. Architect and Designer, Michelle Anaya, took on the challenge of renovating the home into the breathtaking residence that it is today. The home features Hallmark Floors: Engineered Hardwood Floors throughout most of the interior. The vision of the interior design was influenced by the outdoors. The home boasts a world-class view highlighted by large windows featuring some of the best sights in the country. Five rigorous years of planning, detailed designing, and extensive renovating resulted in a stunning outcome. “The color of the floor was the perfect selection to compliment the home’s natural landscape with the interior. I needed a floor that would compliment these natural colors… I didn’t want to compete with the sky, the greenery, and the ocean. The floors came out amazing!”
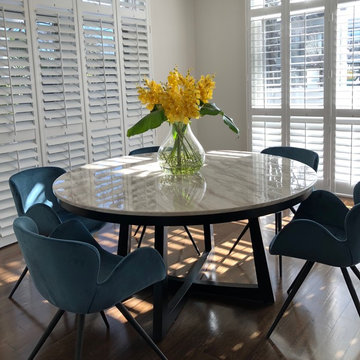
Sunny breakfast room with round marble top dining, surrounded by teal velvet dining chairs.
Shmik
Ispirazione per una sala da pranzo moderna chiusa e di medie dimensioni con pareti bianche e pavimento in legno massello medio
Ispirazione per una sala da pranzo moderna chiusa e di medie dimensioni con pareti bianche e pavimento in legno massello medio
Sale da Pranzo - Foto e idee per arredare
113