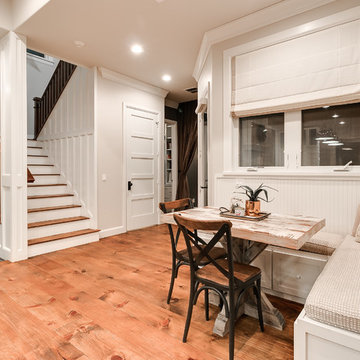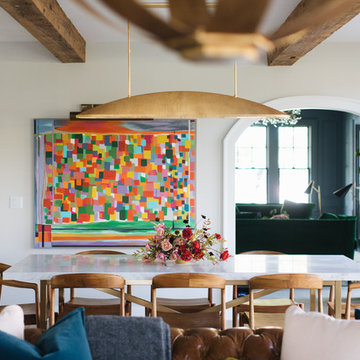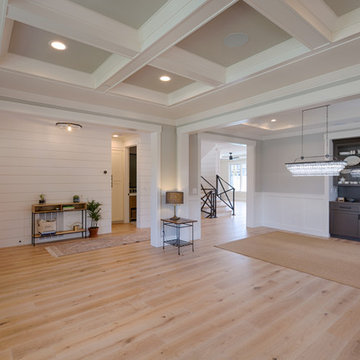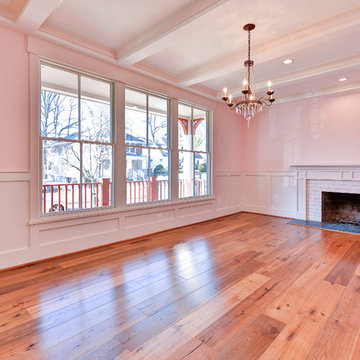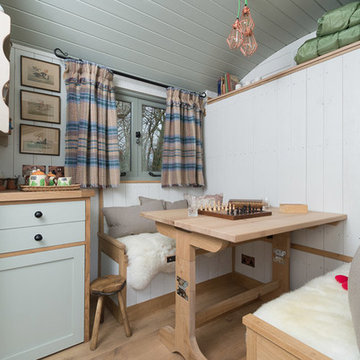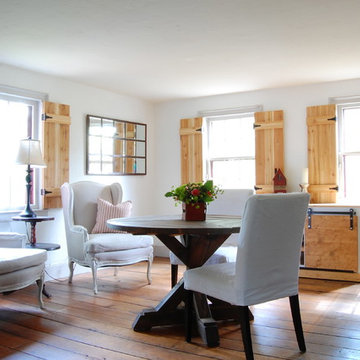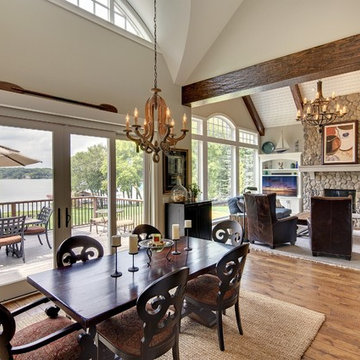Sale da Pranzo country - Foto e idee per arredare
Filtra anche per:
Budget
Ordina per:Popolari oggi
341 - 360 di 32.760 foto
1 di 2
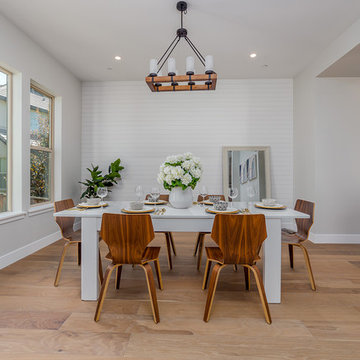
Ispirazione per una sala da pranzo country con parquet chiaro, pareti bianche e nessun camino
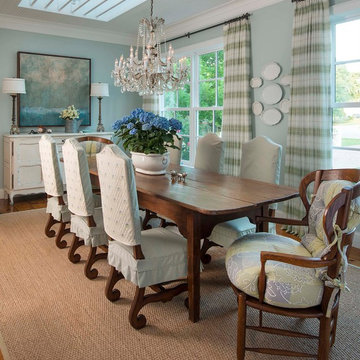
Idee per una sala da pranzo country con pareti blu e pavimento in legno massello medio
Trova il professionista locale adatto per il tuo progetto
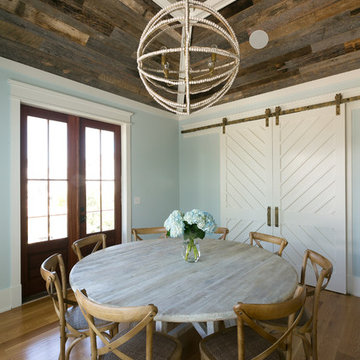
Patrick Brickman
Idee per una grande sala da pranzo country chiusa con pareti blu, pavimento in legno massello medio, pavimento marrone e nessun camino
Idee per una grande sala da pranzo country chiusa con pareti blu, pavimento in legno massello medio, pavimento marrone e nessun camino
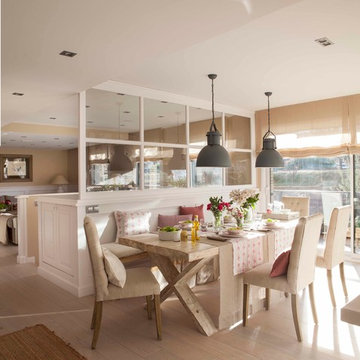
Esempio di una sala da pranzo aperta verso il soggiorno country di medie dimensioni con pareti beige, parquet chiaro e pavimento beige
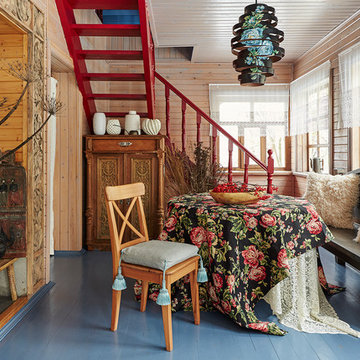
фото Константин Дубовец
Foto di una sala da pranzo country chiusa con pareti beige, pavimento in legno verniciato e pavimento blu
Foto di una sala da pranzo country chiusa con pareti beige, pavimento in legno verniciato e pavimento blu
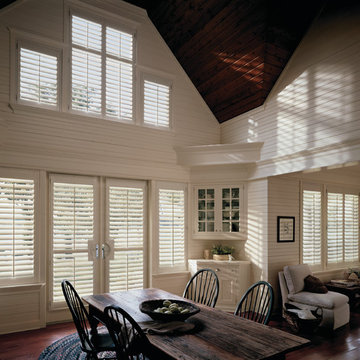
Ispirazione per una sala da pranzo aperta verso il soggiorno country di medie dimensioni con pareti bianche, pavimento in legno massello medio, nessun camino e pavimento marrone
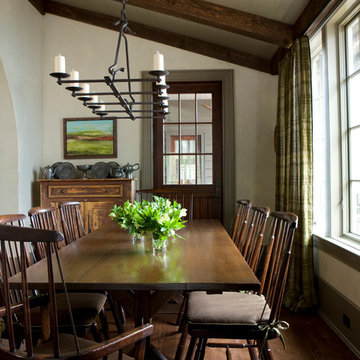
Photography by Erica George Dines
Ispirazione per una sala da pranzo country con pareti grigie, parquet scuro e pavimento marrone
Ispirazione per una sala da pranzo country con pareti grigie, parquet scuro e pavimento marrone
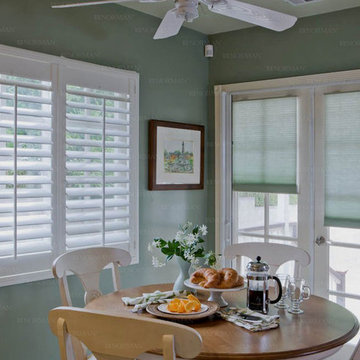
Esempio di una piccola sala da pranzo aperta verso il soggiorno country con pareti blu e nessun camino
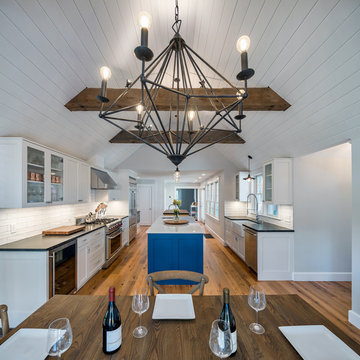
William Horne
Foto di una sala da pranzo aperta verso la cucina country di medie dimensioni con pareti blu e pavimento in legno massello medio
Foto di una sala da pranzo aperta verso la cucina country di medie dimensioni con pareti blu e pavimento in legno massello medio
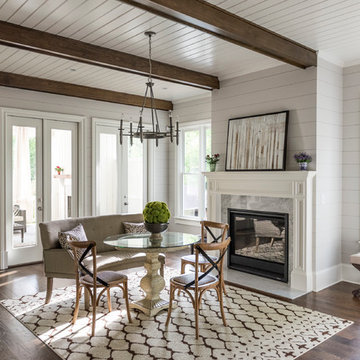
Idee per una sala da pranzo country con parquet scuro, camino classico e cornice del camino in pietra
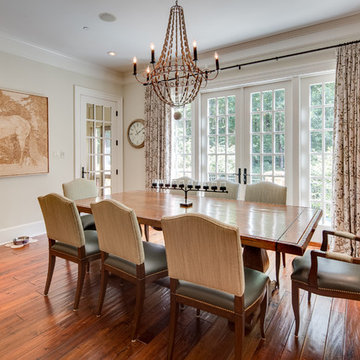
Maryland Photography, Inc.
Esempio di una grande sala da pranzo aperta verso la cucina country con pareti grigie e pavimento in legno massello medio
Esempio di una grande sala da pranzo aperta verso la cucina country con pareti grigie e pavimento in legno massello medio
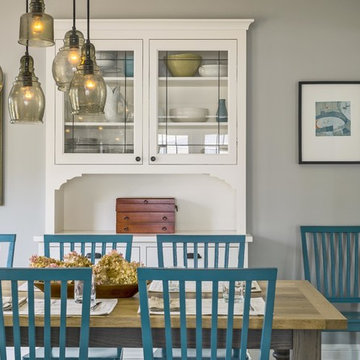
Richard Mandelkorn
The removal of a large, brick chimney and some disjointed structural beams in the original house allowed the dining room to have spacious access to the new open kitchen. A new built-in china hutch added some much needed storage, borrowing space from the mudroom storage behind the wall. This ingenious solution allowed for extra depth without intruding into the dining room.
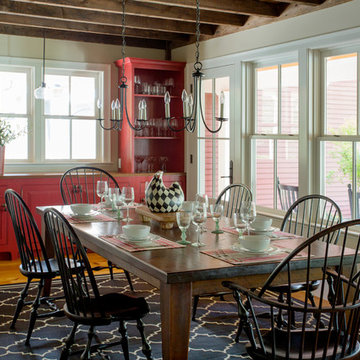
When Cummings Architects first met with the owners of this understated country farmhouse, the building’s layout and design was an incoherent jumble. The original bones of the building were almost unrecognizable. All of the original windows, doors, flooring, and trims – even the country kitchen – had been removed. Mathew and his team began a thorough design discovery process to find the design solution that would enable them to breathe life back into the old farmhouse in a way that acknowledged the building’s venerable history while also providing for a modern living by a growing family.
The redesign included the addition of a new eat-in kitchen, bedrooms, bathrooms, wrap around porch, and stone fireplaces. To begin the transforming restoration, the team designed a generous, twenty-four square foot kitchen addition with custom, farmers-style cabinetry and timber framing. The team walked the homeowners through each detail the cabinetry layout, materials, and finishes. Salvaged materials were used and authentic craftsmanship lent a sense of place and history to the fabric of the space.
The new master suite included a cathedral ceiling showcasing beautifully worn salvaged timbers. The team continued with the farm theme, using sliding barn doors to separate the custom-designed master bath and closet. The new second-floor hallway features a bold, red floor while new transoms in each bedroom let in plenty of light. A summer stair, detailed and crafted with authentic details, was added for additional access and charm.
Finally, a welcoming farmer’s porch wraps around the side entry, connecting to the rear yard via a gracefully engineered grade. This large outdoor space provides seating for large groups of people to visit and dine next to the beautiful outdoor landscape and the new exterior stone fireplace.
Though it had temporarily lost its identity, with the help of the team at Cummings Architects, this lovely farmhouse has regained not only its former charm but also a new life through beautifully integrated modern features designed for today’s family.
Photo by Eric Roth
Sale da Pranzo country - Foto e idee per arredare
18
