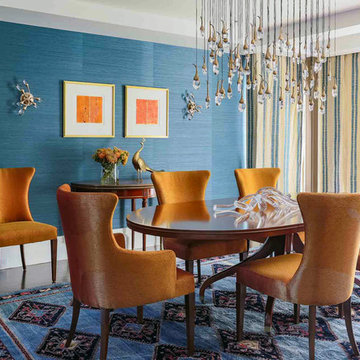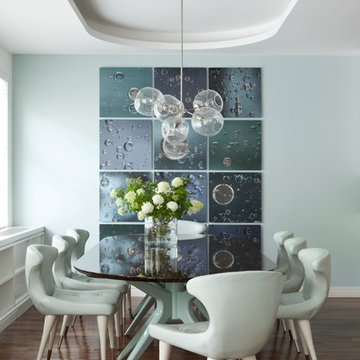Sale da Pranzo con pareti blu - Foto e idee per arredare
Filtra anche per:
Budget
Ordina per:Popolari oggi
2241 - 2260 di 11.841 foto
1 di 2
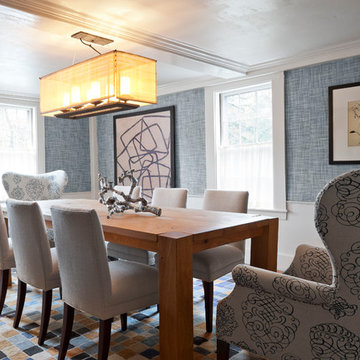
Immagine di una sala da pranzo minimal chiusa e di medie dimensioni con pareti blu e pavimento in legno massello medio
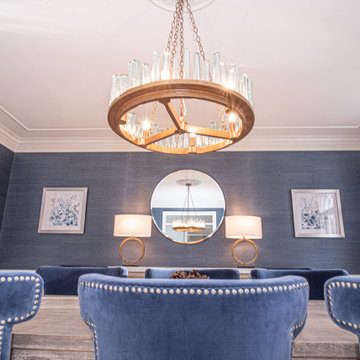
Center hall colonial needed a dining room renovation We added beautiful seagrass wallcovering, gorgeous chandelier, beautiful and comfortable chairs, envy worthy custom drapes, rug, sideboard, lamps and art!
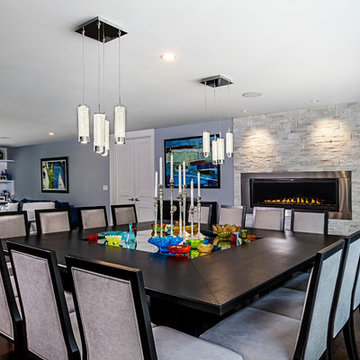
Photography by Jeff Garland
Ispirazione per un'ampia sala da pranzo aperta verso il soggiorno contemporanea con pareti blu, parquet scuro, camino classico, cornice del camino in pietra e pavimento marrone
Ispirazione per un'ampia sala da pranzo aperta verso il soggiorno contemporanea con pareti blu, parquet scuro, camino classico, cornice del camino in pietra e pavimento marrone
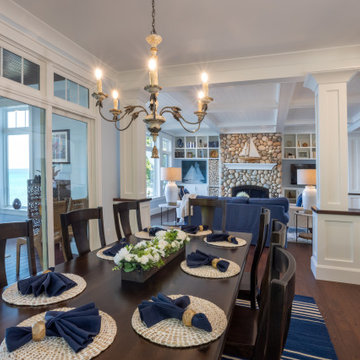
Our clients were relocating from the upper peninsula to the lower peninsula and wanted to design a retirement home on their Lake Michigan property. The topography of their lot allowed for a walk out basement which is practically unheard of with how close they are to the water. Their view is fantastic, and the goal was of course to take advantage of the view from all three levels. The positioning of the windows on the main and upper levels is such that you feel as if you are on a boat, water as far as the eye can see. They were striving for a Hamptons / Coastal, casual, architectural style. The finished product is just over 6,200 square feet and includes 2 master suites, 2 guest bedrooms, 5 bathrooms, sunroom, home bar, home gym, dedicated seasonal gear / equipment storage, table tennis game room, sauna, and bonus room above the attached garage. All the exterior finishes are low maintenance, vinyl, and composite materials to withstand the blowing sands from the Lake Michigan shoreline.
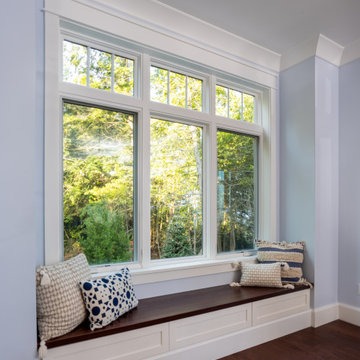
Our clients were relocating from the upper peninsula to the lower peninsula and wanted to design a retirement home on their Lake Michigan property. The topography of their lot allowed for a walk out basement which is practically unheard of with how close they are to the water. Their view is fantastic, and the goal was of course to take advantage of the view from all three levels. The positioning of the windows on the main and upper levels is such that you feel as if you are on a boat, water as far as the eye can see. They were striving for a Hamptons / Coastal, casual, architectural style. The finished product is just over 6,200 square feet and includes 2 master suites, 2 guest bedrooms, 5 bathrooms, sunroom, home bar, home gym, dedicated seasonal gear / equipment storage, table tennis game room, sauna, and bonus room above the attached garage. All the exterior finishes are low maintenance, vinyl, and composite materials to withstand the blowing sands from the Lake Michigan shoreline.
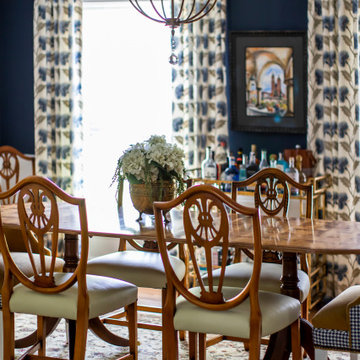
Immagine di una grande sala da pranzo tradizionale con pareti blu e pavimento in legno massello medio

The new breakfast room extension features vaulted ceilings and an expanse of windows
Esempio di un piccolo angolo colazione stile americano con pareti blu, pavimento in gres porcellanato, pavimento grigio e soffitto a volta
Esempio di un piccolo angolo colazione stile americano con pareti blu, pavimento in gres porcellanato, pavimento grigio e soffitto a volta
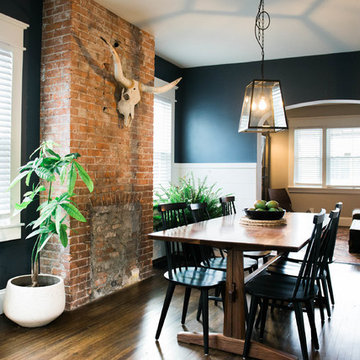
Foto di una piccola sala da pranzo aperta verso la cucina boho chic con pareti blu, parquet scuro e pavimento marrone
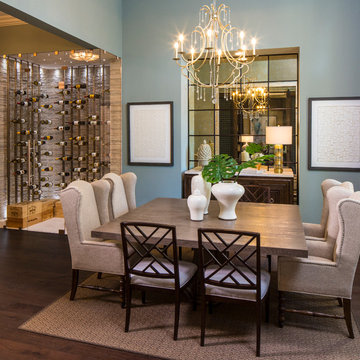
Idee per una sala da pranzo tradizionale con pareti blu, parquet scuro, nessun camino e pavimento marrone
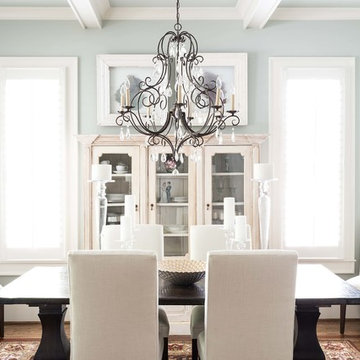
Jake Laughlin Photography
Esempio di una sala da pranzo chic con pareti blu e pavimento in legno massello medio
Esempio di una sala da pranzo chic con pareti blu e pavimento in legno massello medio
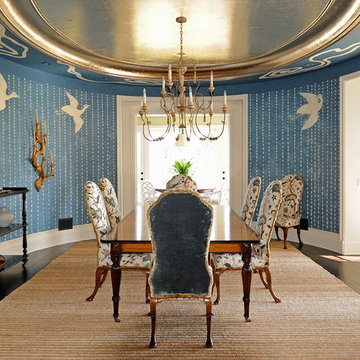
Foto di una sala da pranzo classica chiusa e di medie dimensioni con pareti blu e pavimento in legno massello medio
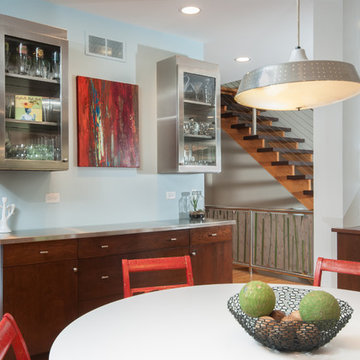
Foto di una sala da pranzo minimal con pareti blu e pavimento in legno massello medio
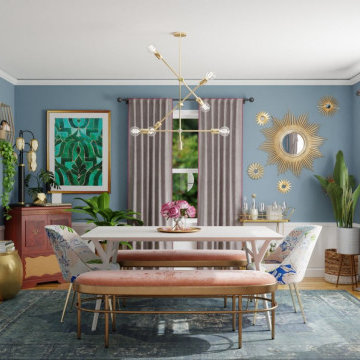
In this Modern Eclectic Dining Room, the colors are fun and whimsical with pink velvet benches flanking a modern white extendable table and floral end chairs in a bright pastel pattern. A brass sputnik chandelier brings in gold metallics to the space and can be seen in the gold finishes of all artwork and star mirror frames along the walls and in the finish of the vintage style bar cart. Existing lotus lamp and file cabinet keep their space tucked in a corner as well as rattan chair and green hutch. The vintage subdued blue of the rug gives the space a touch of color while staying dark for foot traffic and contrasts nicely with the pink of the benches and new wedgewood blue paint. Plenty of greenery is layered in in tropical plants and faux ferns that elegantly drape from the hexagonal floating shelves. This space feels lovingly curated, fun, and a wonderful room to entertain.
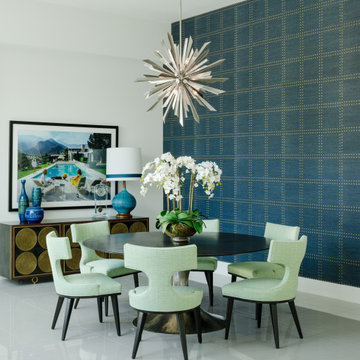
Ispirazione per una sala da pranzo contemporanea con pareti blu e pavimento grigio
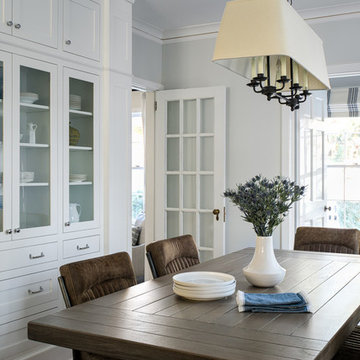
Photo: Garey Gomez
Esempio di una piccola sala da pranzo aperta verso la cucina tradizionale con pavimento in legno massello medio e pareti blu
Esempio di una piccola sala da pranzo aperta verso la cucina tradizionale con pavimento in legno massello medio e pareti blu
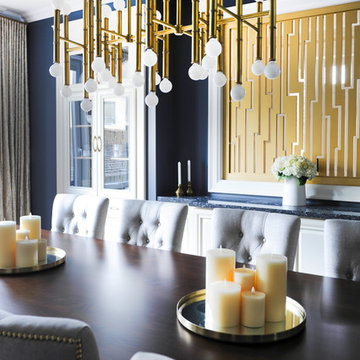
We moved away from our usual light, airy aesthetic toward the dark and dramatic in this formal living and dining space located in a spacious home in Vancouver's affluent West Side neighborhood. Deep navy blue, gold and dark warm woods make for a rich scheme that perfectly suits this well appointed home. Interior Design by Lori Steeves of Simply Home Decorating. Photos by Tracey Ayton Photography.
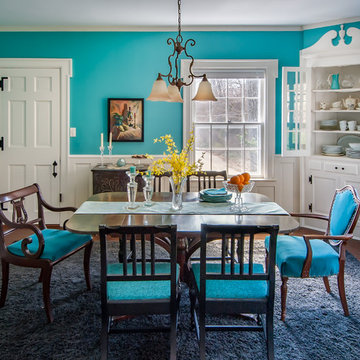
Photo: Kristian Walker Photography
Esempio di una sala da pranzo boho chic chiusa e di medie dimensioni con pareti blu e parquet scuro
Esempio di una sala da pranzo boho chic chiusa e di medie dimensioni con pareti blu e parquet scuro
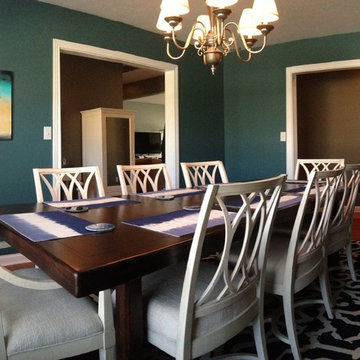
Aesthete Designs
Immagine di una grande sala da pranzo tradizionale chiusa con pareti blu, pavimento in legno massello medio e nessun camino
Immagine di una grande sala da pranzo tradizionale chiusa con pareti blu, pavimento in legno massello medio e nessun camino
Sale da Pranzo con pareti blu - Foto e idee per arredare
113
