Sale da Pranzo con pareti blu - Foto e idee per arredare
Filtra anche per:
Budget
Ordina per:Popolari oggi
2201 - 2220 di 11.830 foto
1 di 2
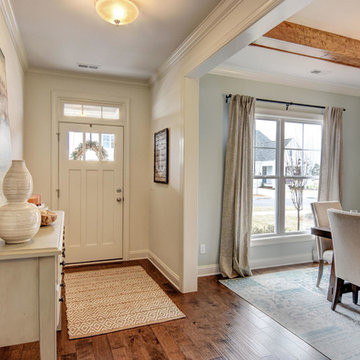
Ispirazione per una sala da pranzo country chiusa e di medie dimensioni con pareti blu, pavimento in legno massello medio, nessun camino e pavimento marrone
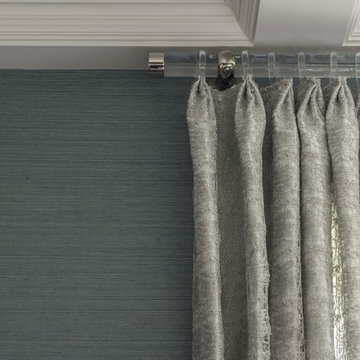
Photography Credit: Jane Beiles
Foto di una sala da pranzo tradizionale di medie dimensioni con pareti blu, parquet scuro, nessun camino e pavimento marrone
Foto di una sala da pranzo tradizionale di medie dimensioni con pareti blu, parquet scuro, nessun camino e pavimento marrone
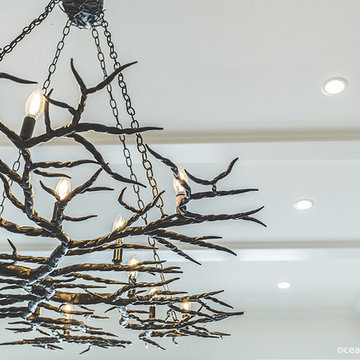
Miles from New York City, Mahopac is a quiet lakefront community. We had the privilege to work with our amazing clients on house design and interior design. We worked on their first floor and 2nd floor living spaces. Check out our blog to see more details. www.oceanbludesigns.com
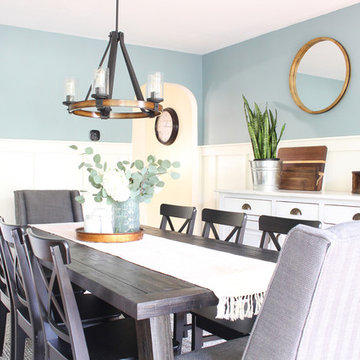
Chaney Widmer
Immagine di una sala da pranzo country di medie dimensioni con pareti blu e pavimento in legno massello medio
Immagine di una sala da pranzo country di medie dimensioni con pareti blu e pavimento in legno massello medio
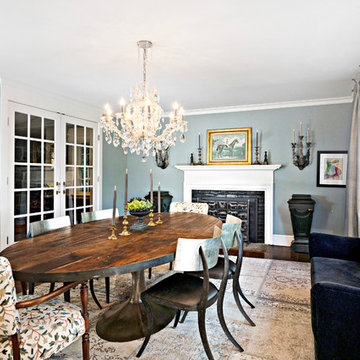
Mellow blue walls with crisp architectural accents make this a striking dining room. Strong black accents mixed with more traditional pieces make this a collected, unique space
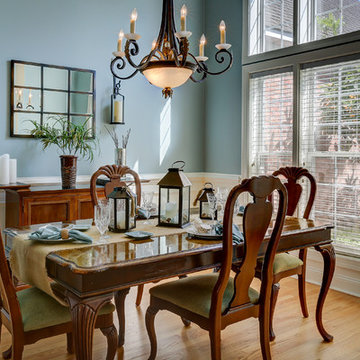
Foto di una sala da pranzo classica chiusa e di medie dimensioni con pareti blu, parquet chiaro e nessun camino
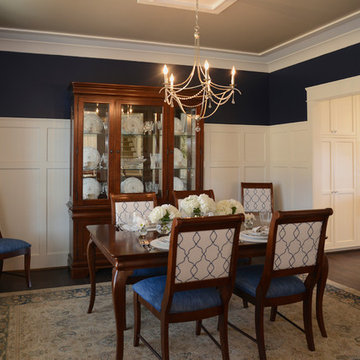
Immagine di una sala da pranzo classica chiusa e di medie dimensioni con pareti blu, parquet scuro e nessun camino
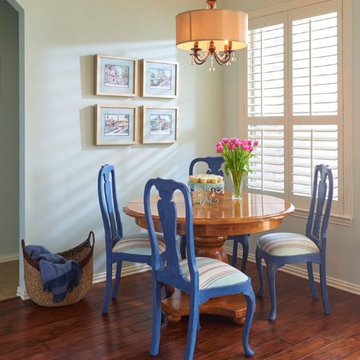
Esempio di una piccola sala da pranzo chic con pareti blu, parquet scuro e nessun camino
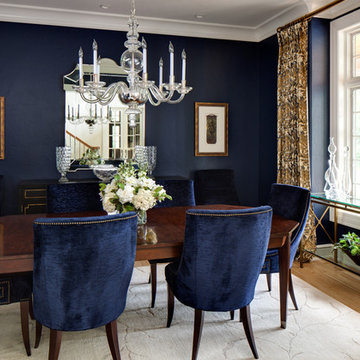
This project was such a joy to work on! The Georgian Colonial was home to a young family, whose transitional taste aligned well with their love of neutral palettes with pops of saturated color. See the beautiful transformation!
Photography by David Bader
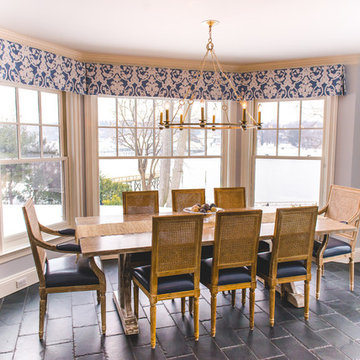
Kimberly Muto
Ispirazione per una sala da pranzo aperta verso la cucina country di medie dimensioni con pareti blu, pavimento con piastrelle in ceramica, nessun camino e pavimento nero
Ispirazione per una sala da pranzo aperta verso la cucina country di medie dimensioni con pareti blu, pavimento con piastrelle in ceramica, nessun camino e pavimento nero

Download our free ebook, Creating the Ideal Kitchen. DOWNLOAD NOW
The homeowner and his wife had lived in this beautiful townhome in Oak Brook overlooking a small lake for over 13 years. The home is open and airy with vaulted ceilings and full of mementos from world adventures through the years, including to Cambodia, home of their much-adored sponsored daughter. The home, full of love and memories was host to a growing extended family of children and grandchildren. This was THE place. When the homeowner’s wife passed away suddenly and unexpectedly, he became determined to create a space that would continue to welcome and host his family and the many wonderful family memories that lay ahead but with an eye towards functionality.
We started out by evaluating how the space would be used. Cooking and watching sports were key factors. So, we shuffled the current dining table into a rarely used living room whereby enlarging the kitchen. The kitchen now houses two large islands – one for prep and the other for seating and buffet space. We removed the wall between kitchen and family room to encourage interaction during family gatherings and of course a clear view to the game on TV. We also removed a dropped ceiling in the kitchen, and wow, what a difference.
Next, we added some drama with a large arch between kitchen and dining room creating a stunning architectural feature between those two spaces. This arch echoes the shape of the large arch at the front door of the townhome, providing drama and significance to the space. The kitchen itself is large but does not have much wall space, which is a common challenge when removing walls. We added a bit more by resizing the double French doors to a balcony at the side of the house which is now just a single door. This gave more breathing room to the range wall and large stone hood but still provides access and light.
We chose a neutral pallet of black, white, and white oak, with punches of blue at the counter stools in the kitchen. The cabinetry features a white shaker door at the perimeter for a crisp outline. Countertops and custom hood are black Caesarstone, and the islands are a soft white oak adding contrast and warmth. Two large built ins between the kitchen and dining room function as pantry space as well as area to display flowers or seasonal decorations.
We repeated the blue in the dining room where we added a fresh coat of paint to the existing built ins, along with painted wainscot paneling. Above the wainscot is a neutral grass cloth wallpaper which provides a lovely backdrop for a wall of important mementos and artifacts. The dining room table and chairs were refinished and re-upholstered, and a new rug and window treatments complete the space. The room now feels ready to host more formal gatherings or can function as a quiet spot to enjoy a cup of morning coffee.
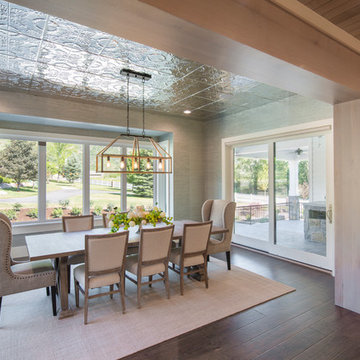
Nick Bayless
Esempio di una sala da pranzo aperta verso la cucina country con pareti blu e parquet scuro
Esempio di una sala da pranzo aperta verso la cucina country con pareti blu e parquet scuro
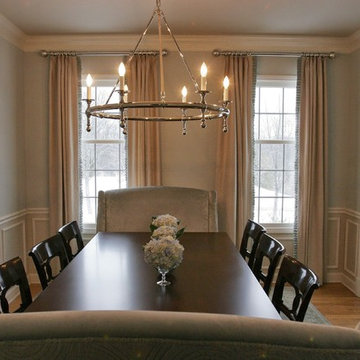
Esempio di una sala da pranzo chic chiusa e di medie dimensioni con parquet chiaro e pareti blu
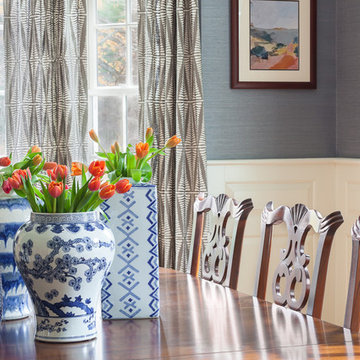
© Greg Perko Photography 2014
Ispirazione per una sala da pranzo country chiusa e di medie dimensioni con pareti blu, parquet chiaro e nessun camino
Ispirazione per una sala da pranzo country chiusa e di medie dimensioni con pareti blu, parquet chiaro e nessun camino
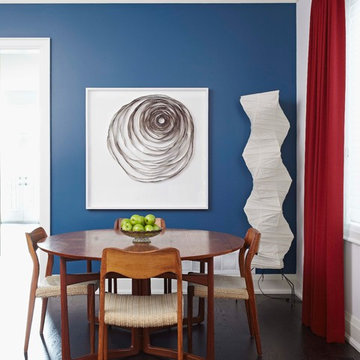
In this dining room, we sourced a 1950’s teak table and chairs, boldly painted one wall turquoise blue and added bright red drapery.
Photography by Michael Graydon
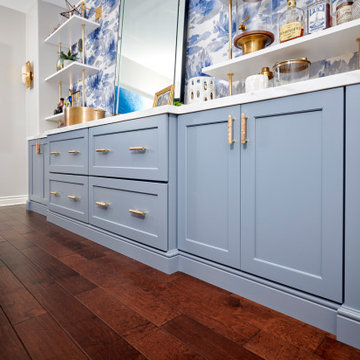
We suggested adding custom built in cabinetry to the dining room and recessed led tape light on the edge of the new wallpaper. Along with distinctive white shelving with brass railings. Combined with a soft rustic dining room table, bold lily wallpaper and custom wall art by Stephanie Paige this dining room is a show stopped for all to enjoy!
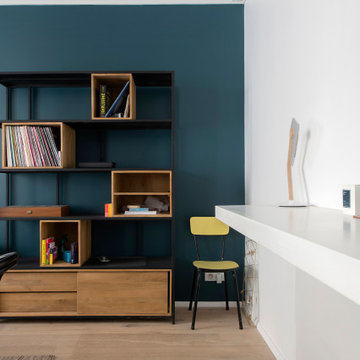
"Ajouter sa touche personnelle à un achat refait à neuf
Notre cliente a acheté ce charmant appartement dans le centre de Paris. Ce dernier avait déjà été refait à neuf. Néanmoins, elle souhaitait le rendre plus à son goût en retravaillant le salon, la chambre et la salle de bain.
Pour le salon, nous avons repeint les murs en bleu donnant ainsi à la fois une dynamique et une profondeur à la pièce. Une ancien alcôve a été transformée en une bibliothèque sur-mesure en MDF. Élégante et fonctionnelle, elle met en valeur la cheminée d’époque qui se trouve à ses côtés.
La salle de bain a été repensée pour être plus éclairée et féminine. Les carreaux blancs ou aux couleurs claires contrastent avec les murs bleus et le meuble vert en MDF sur-mesure.
La chambre s’incarne désormais à travers la douceur des murs off-white où vient s’entremêler une harmonieuse jungle urbaine avec ce papier peint Nobilis. "
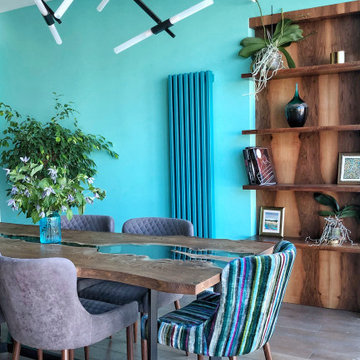
Foto di una sala da pranzo contemporanea con pareti blu e pavimento in legno massello medio
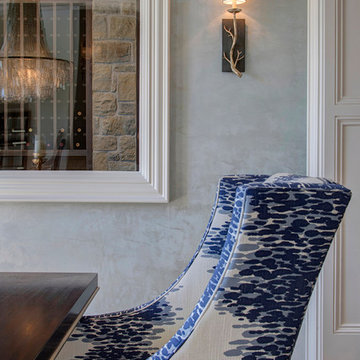
Fred Hight
Ispirazione per una grande sala da pranzo chic con pareti blu e parquet scuro
Ispirazione per una grande sala da pranzo chic con pareti blu e parquet scuro
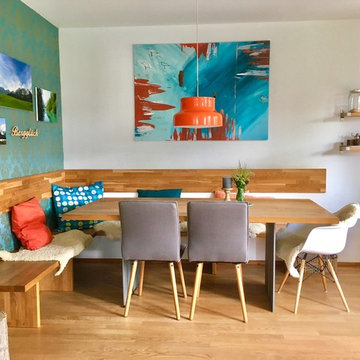
Bewusster Stilmix mit Holz und Farbe
Immagine di una sala da pranzo aperta verso la cucina boho chic di medie dimensioni con pareti blu, pavimento in legno massello medio, pavimento marrone e nessun camino
Immagine di una sala da pranzo aperta verso la cucina boho chic di medie dimensioni con pareti blu, pavimento in legno massello medio, pavimento marrone e nessun camino
Sale da Pranzo con pareti blu - Foto e idee per arredare
111