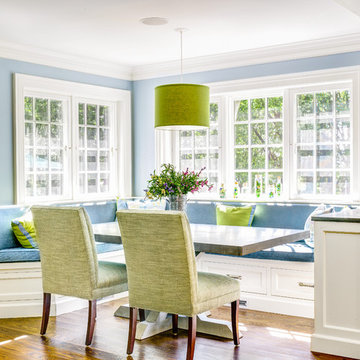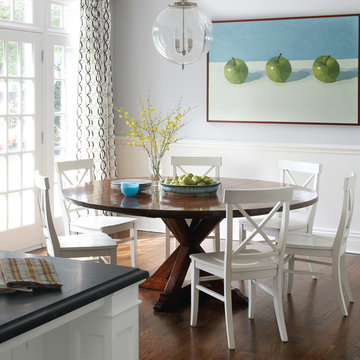Sale da Pranzo aperte verso la Cucina con pareti blu - Foto e idee per arredare
Filtra anche per:
Budget
Ordina per:Popolari oggi
1 - 20 di 2.880 foto
1 di 3

Farmhouse dining room with a warm/cool balanced palette incorporating hygge and comfort into a more formal space.
Immagine di una sala da pranzo aperta verso la cucina country di medie dimensioni con pareti blu, pavimento in legno massello medio, pavimento marrone e soffitto a cassettoni
Immagine di una sala da pranzo aperta verso la cucina country di medie dimensioni con pareti blu, pavimento in legno massello medio, pavimento marrone e soffitto a cassettoni

A dining room with impact! This is the first room one sees when entering this home, so impact was important. Blue flamestitch wallcovering above a 7 feet high wainscoting blends with leather side chairs and blue velvet captain's chairs. The custom dining table is walnut with a brass base. Anchoring the area is a modern patterned gray area rug and a brass and glass sputnik light fixture crowns the tray ceiling.
Photo: Stephen Allen

Based on other life priorities, not all of our work with clients happens at once. When we first met, we pulled up their carpet and installed hardy laminate flooring, along with new baseboards, interior doors and painting. A year later we cosmetically remodeled the kitchen installing new countertops, painting the cabinets and installing new fittings, hardware and a backsplash. Then a few years later the big game changer for the interior came when we updated their furnishings in the living room and family room, and remodeled their living room fireplace.
For more about Angela Todd Studios, click here: https://www.angelatoddstudios.com/
To learn more about this project, click here: https://www.angelatoddstudios.com/portfolio/cooper-mountain-jewel/
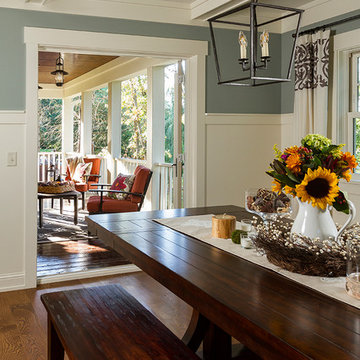
Building Design, Plans, and Interior Finishes by: Fluidesign Studio I Builder: Structural Dimensions Inc. I Photographer: Seth Benn Photography
Foto di una sala da pranzo aperta verso la cucina tradizionale di medie dimensioni con pareti blu e pavimento in legno massello medio
Foto di una sala da pranzo aperta verso la cucina tradizionale di medie dimensioni con pareti blu e pavimento in legno massello medio
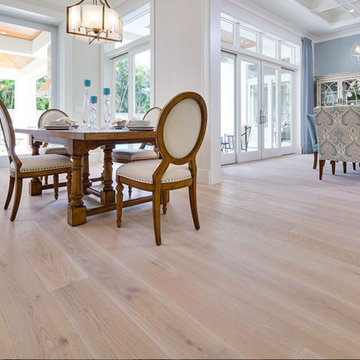
Foto di una sala da pranzo aperta verso la cucina classica di medie dimensioni con pareti blu e parquet chiaro
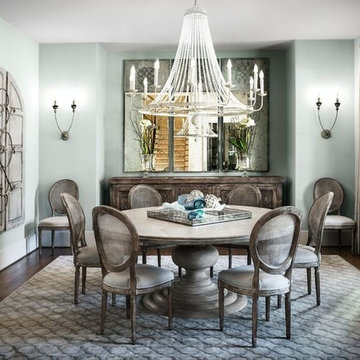
PhotosByHeatherFritz.com
Ispirazione per una grande sala da pranzo aperta verso la cucina classica con pareti blu e parquet chiaro
Ispirazione per una grande sala da pranzo aperta verso la cucina classica con pareti blu e parquet chiaro
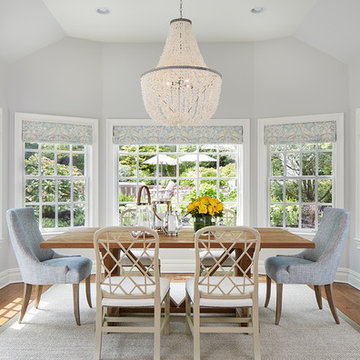
Martha O'Hara Interiors, Interior Design & Photo Styling | Corey Gaffer Photography
Please Note: All “related,” “similar,” and “sponsored” products tagged or listed by Houzz are not actual products pictured. They have not been approved by Martha O’Hara Interiors nor any of the professionals credited. For information about our work, please contact design@oharainteriors.com.
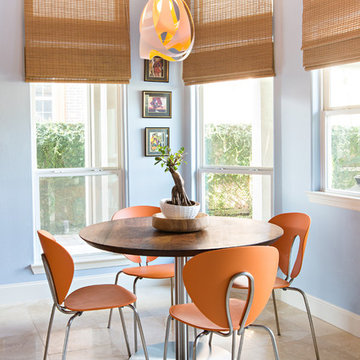
A bright and updated breakfast nook with neutral and soft roman shades, an inviting blue wall paint, updated geometric hanging pendant, round wood top table and orange modern chairs. Custom design walnut table flanked by DVR chairs.
Laurie Perez Photography
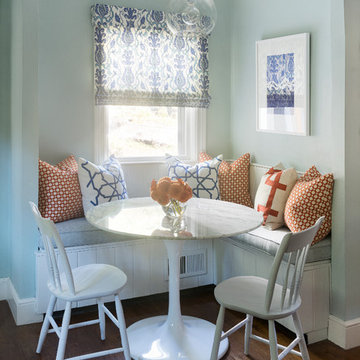
Ben Gebo
Ispirazione per una sala da pranzo aperta verso la cucina chic di medie dimensioni con pavimento in legno massello medio, pareti blu, nessun camino e pavimento marrone
Ispirazione per una sala da pranzo aperta verso la cucina chic di medie dimensioni con pavimento in legno massello medio, pareti blu, nessun camino e pavimento marrone
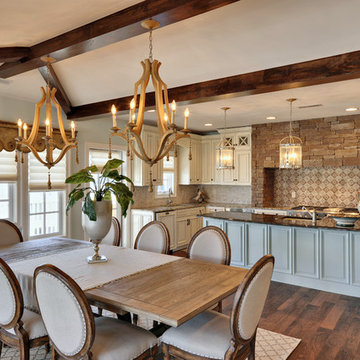
Immagine di una sala da pranzo aperta verso la cucina classica con pareti blu e parquet scuro
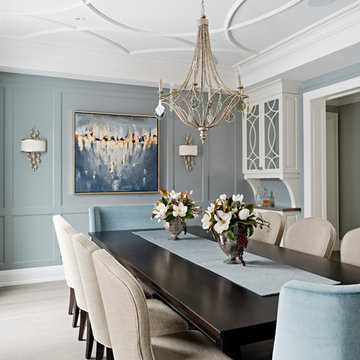
The dining room has plenty of seating to comfortably fit 8 people. It is accented with custom molding and artwork to finish the look. The colour palette unifies the main floor with maintaining a clean look.
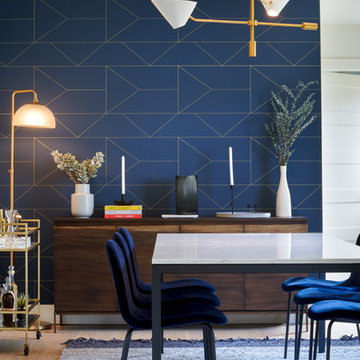
Completed in 2018, this ranch house mixes midcentury modern design and luxurious retreat for a busy professional couple. The clients are especially attracted to geometrical shapes so we incorporated clean lines throughout the space. The palette was influenced by saddle leather, navy textiles, marble surfaces, and brass accents throughout. The goal was to create a clean yet warm space that pays homage to the mid-century style of this renovated home in Bull Creek.
---
Project designed by the Atomic Ranch featured modern designers at Breathe Design Studio. From their Austin design studio, they serve an eclectic and accomplished nationwide clientele including in Palm Springs, LA, and the San Francisco Bay Area.
For more about Breathe Design Studio, see here: https://www.breathedesignstudio.com/
To learn more about this project, see here: https://www.breathedesignstudio.com/warmmodernrambler
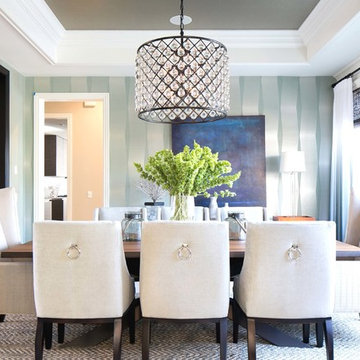
Idee per una sala da pranzo aperta verso la cucina design di medie dimensioni con pareti blu, pavimento in pietra calcarea e nessun camino

Benjamin Moore's Blue Note 2129-30
Photo by Wes Tarca
Esempio di una sala da pranzo aperta verso la cucina chic con parquet scuro, camino classico, cornice del camino in legno e pareti blu
Esempio di una sala da pranzo aperta verso la cucina chic con parquet scuro, camino classico, cornice del camino in legno e pareti blu
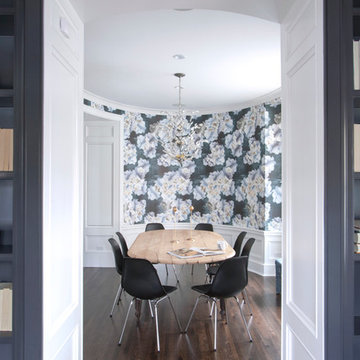
Immagine di una grande sala da pranzo aperta verso la cucina design con pareti blu, parquet scuro e nessun camino
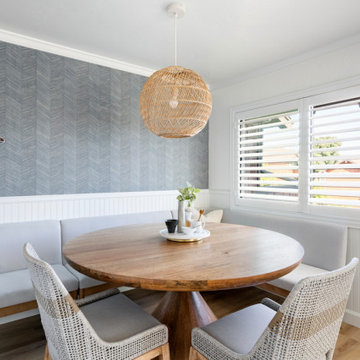
Esempio di una piccola sala da pranzo aperta verso la cucina stile marinaro con pareti blu, pavimento in laminato e carta da parati
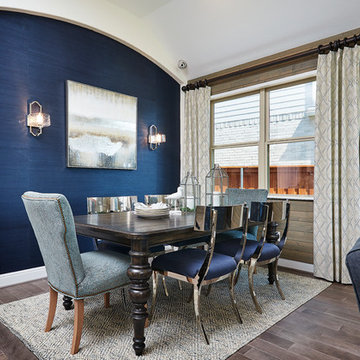
Ispirazione per una sala da pranzo aperta verso la cucina minimal di medie dimensioni con pareti blu, parquet scuro e pavimento marrone
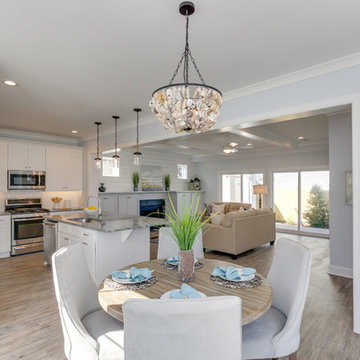
Idee per una sala da pranzo aperta verso la cucina costiera di medie dimensioni con pareti blu, parquet chiaro e pavimento marrone
Sale da Pranzo aperte verso la Cucina con pareti blu - Foto e idee per arredare
1
