Sale da Pranzo gialle con pareti blu - Foto e idee per arredare
Filtra anche per:
Budget
Ordina per:Popolari oggi
1 - 20 di 29 foto
1 di 3
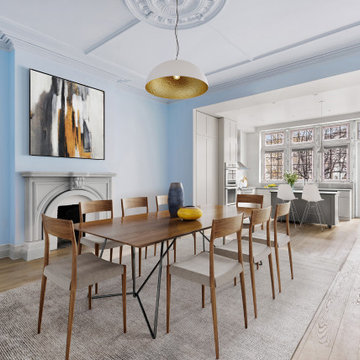
Immagine di una grande sala da pranzo aperta verso la cucina chic con pareti blu, parquet chiaro, camino classico, cornice del camino in cemento e pavimento beige
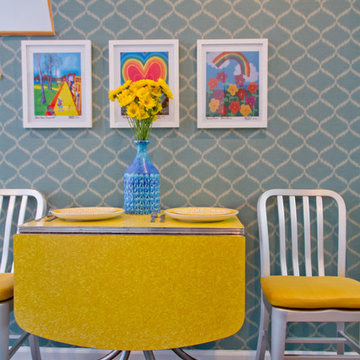
Charmean Neithart Interiors for Teen Project.
Foto di una sala da pranzo moderna con pareti blu
Foto di una sala da pranzo moderna con pareti blu
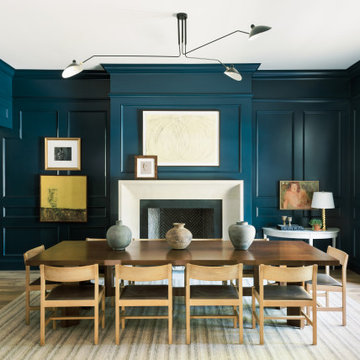
Foto di una sala da pranzo classica con pareti blu, parquet chiaro e camino classico
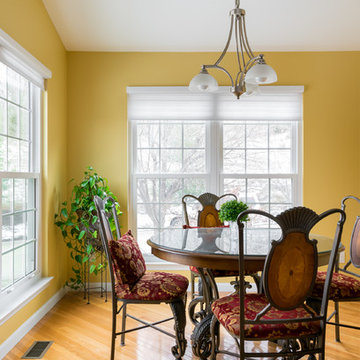
Karen Palmer Photography
Immagine di una sala da pranzo classica di medie dimensioni con pareti blu e parquet chiaro
Immagine di una sala da pranzo classica di medie dimensioni con pareti blu e parquet chiaro
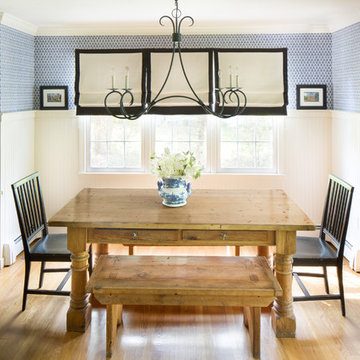
Kyle Caldwell
Idee per una sala da pranzo aperta verso la cucina country di medie dimensioni con pareti blu e parquet chiaro
Idee per una sala da pranzo aperta verso la cucina country di medie dimensioni con pareti blu e parquet chiaro
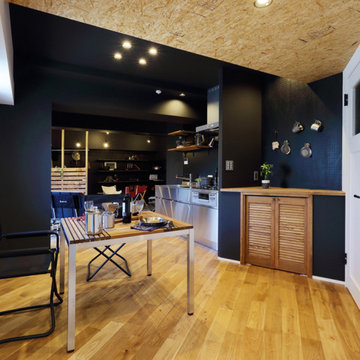
フローリングはオーク材を斜め張り、天井の一部には構造用のボードを使用しました。
Immagine di una sala da pranzo aperta verso il soggiorno rustica con pareti blu, pavimento in legno massello medio e pavimento beige
Immagine di una sala da pranzo aperta verso il soggiorno rustica con pareti blu, pavimento in legno massello medio e pavimento beige
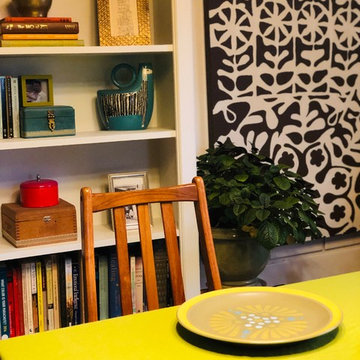
Vintage MCM lamp estate sale. 20.00 Curtains handmade Ikat print linen print panels. Fabric - Artee Fabric & Home RI. 22.95 yrd.
Idee per una sala da pranzo moderna chiusa e di medie dimensioni con pareti blu e pavimento in legno massello medio
Idee per una sala da pranzo moderna chiusa e di medie dimensioni con pareti blu e pavimento in legno massello medio
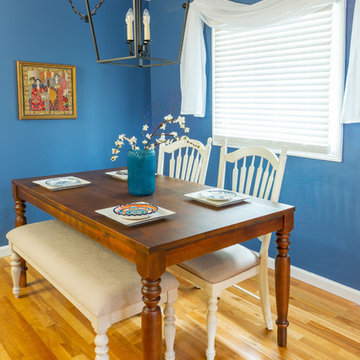
Foto di una sala da pranzo tradizionale chiusa e di medie dimensioni con pareti blu, parquet chiaro, nessun camino e pavimento marrone
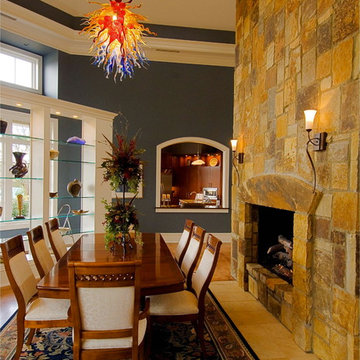
Mark Hoyle
2008 SC HBA Pinnacle Award Winner. home features a main and lower level symmetrical plan featuring outdoor living area with desires of capturing lake views. Upon entering this 6800 square foot residence a wall of glass shelves displaying pottery and sculpture greets guests as it visually separates the foyer from the dining room. Beyond you will notice the dual sided stone fireplace that extends 22 feet to the ceiling. It is intended to be the centerpiece to the home’s symmetrical form as it draws your eye to the clerestory windows that allow natural light to flood the grand living and dining space. The home also features a large screened porch that extends across the lakeside of the home. This porch is utilized for entertaining as well as acting as exterior connector for the interior spaces. The lower level, although spacious, creates a cozy atmosphere with stacked stone archways, stained concrete flooring, and a sunken media room. The views of the lake are captured from almost every room in the home with its unique form and layout.
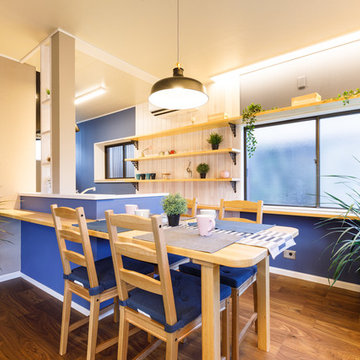
Ispirazione per una piccola sala da pranzo nordica con pareti blu, parquet scuro, nessun camino e pavimento marrone
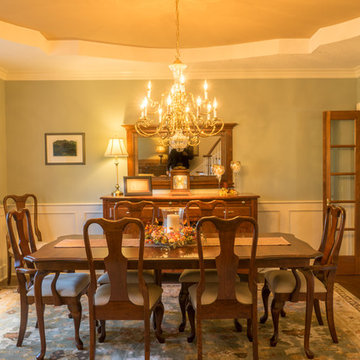
Custom made Amish furniture, mirror and wool area rug tie in the colors and make a statement as you enter the home.
Photo by Lift Your Eyes Photography
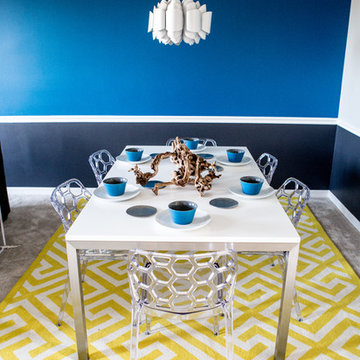
Idee per una sala da pranzo aperta verso la cucina minimalista di medie dimensioni con pareti blu
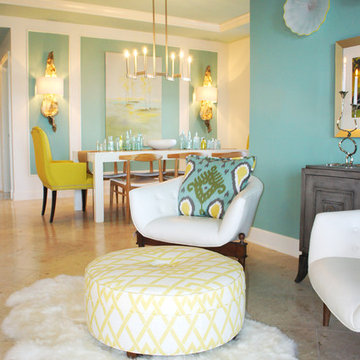
I dressed my dining area with more painted wall panels! I hung a large giclee art piece in the center, with silver leaf driftwood sconces on each side. For my finish palette, I mixed white lacquer, with raw teak wood, burlap and bright color pops.

「川口×かわいい×変わる×リノベーション」がコンセプトの
KAWAリノのモデルハウスです。
ブルーを基調とした北欧家具で全体をデザイン。
キッチンはダイニングテーブルと一体型になったオーダーキッチン。
友達を呼んでホームパーティーも可能な空間です。
現在販売中・本物件は家具込みの物件となります。
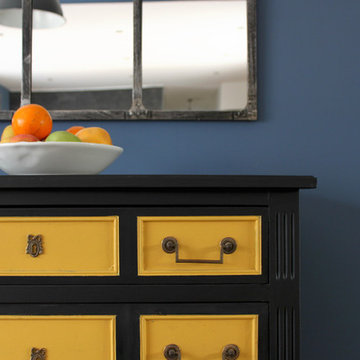
Clara ORSAT
Immagine di una sala da pranzo eclettica di medie dimensioni con pareti blu
Immagine di una sala da pranzo eclettica di medie dimensioni con pareti blu
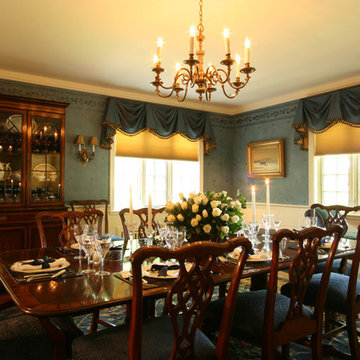
Esempio di una sala da pranzo tradizionale chiusa e di medie dimensioni con pareti blu, pavimento in legno massello medio e nessun camino
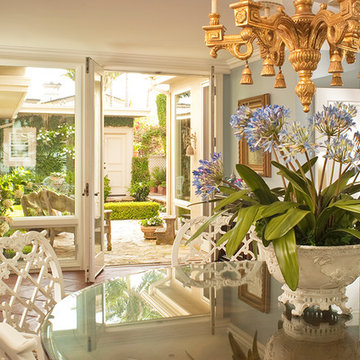
Immagine di una sala da pranzo aperta verso la cucina costiera di medie dimensioni con pareti blu, pavimento in terracotta e nessun camino
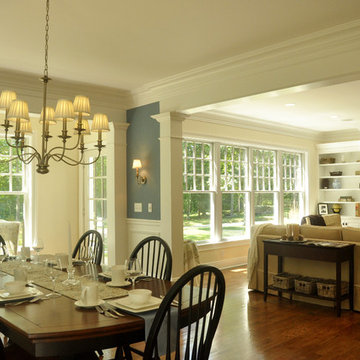
Modern Shingle
This modern shingle style custom home in East Haddam, CT is located on the picturesque Fox Hopyard Golf Course. This wonderful custom home pairs high end finishes with energy efficient features such as Geothermal HVAC to provide the owner with a luxurious yet casual lifestyle in the Connecticut countryside.
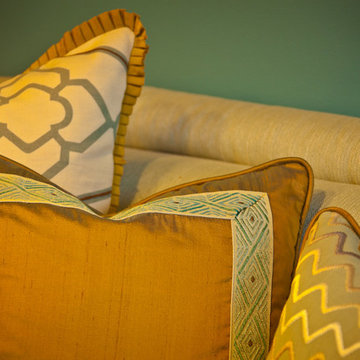
Strawbridge Photography
Ispirazione per una sala da pranzo aperta verso il soggiorno chic di medie dimensioni con pareti blu e pavimento in legno massello medio
Ispirazione per una sala da pranzo aperta verso il soggiorno chic di medie dimensioni con pareti blu e pavimento in legno massello medio
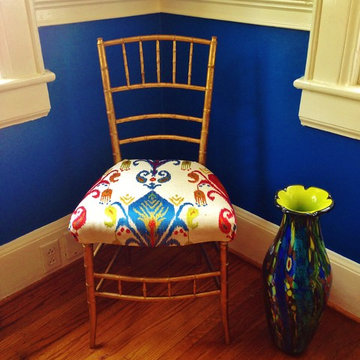
Custom refinished and reupholstered chair cushion by-
Dawn D Totty Designs
Immagine di una sala da pranzo bohémian di medie dimensioni con pareti blu, pavimento in legno massello medio e nessun camino
Immagine di una sala da pranzo bohémian di medie dimensioni con pareti blu, pavimento in legno massello medio e nessun camino
Sale da Pranzo gialle con pareti blu - Foto e idee per arredare
1