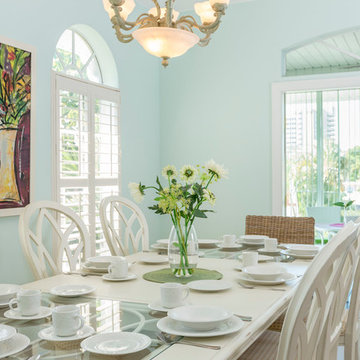Sale da Pranzo con pareti blu - Foto e idee per arredare
Ordina per:Popolari oggi
2221 - 2240 di 11.830 foto
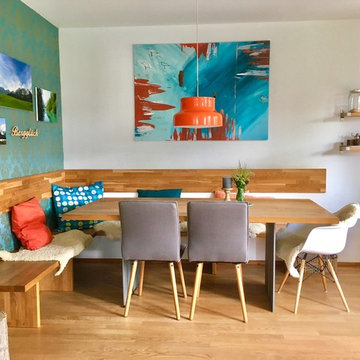
Bewusster Stilmix mit Holz und Farbe
Immagine di una sala da pranzo aperta verso la cucina boho chic di medie dimensioni con pareti blu, pavimento in legno massello medio, pavimento marrone e nessun camino
Immagine di una sala da pranzo aperta verso la cucina boho chic di medie dimensioni con pareti blu, pavimento in legno massello medio, pavimento marrone e nessun camino
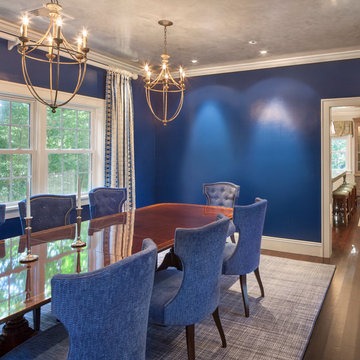
Anthony Crisafulli
Foto di una grande sala da pranzo tradizionale chiusa con pareti blu e parquet scuro
Foto di una grande sala da pranzo tradizionale chiusa con pareti blu e parquet scuro
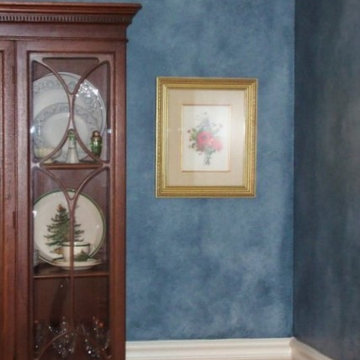
Simple colorwash
Idee per una sala da pranzo classica chiusa e di medie dimensioni con pareti blu
Idee per una sala da pranzo classica chiusa e di medie dimensioni con pareti blu
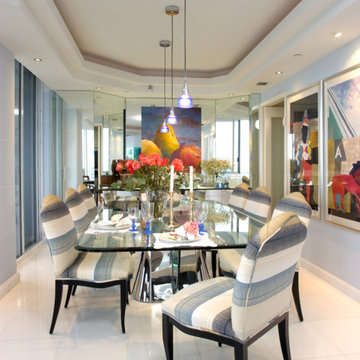
Our Art Deco Modern decor styled dining room in the residence, using blue and white as the neutral, accented with colorful art and richly finished wood.
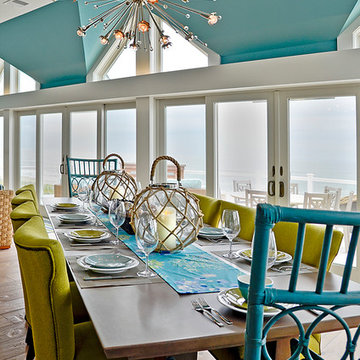
Between The Sheets, LLC is a luxury linen and bath store on Long Beach Island, NJ. We offer the best of the best in luxury linens, furniture, window treatments, area rugs and home accessories as well as full interior design services.
Photography by Joan Phillips

Penza Bailey Architects designed this extensive renovation and addition of a two-story penthouse in an iconic Beaux Arts condominium in Baltimore for clients they have been working with for over 3 decades.
The project was highly complex as it not only involved complete demolition of the interior spaces, but considerable demolition and new construction on the exterior of the building.
A two-story addition was designed to contrast the existing symmetrical brick building, yet used materials sympathetic to the original structure. The design takes full advantage of views of downtown Baltimore from grand living spaces and four new private terraces carved into the additions. The firm worked closely with the condominium management, contractors and sub-contractors due to the highly technical and complex requirements of adding onto the 12th and 13th stories of an existing building.

The room was used as a home office, by opening the kitchen onto it, we've created a warm and inviting space, where the family loves gathering.
Idee per una grande sala da pranzo minimal chiusa con pareti blu, parquet chiaro, camino sospeso, cornice del camino in pietra, pavimento beige e soffitto a cassettoni
Idee per una grande sala da pranzo minimal chiusa con pareti blu, parquet chiaro, camino sospeso, cornice del camino in pietra, pavimento beige e soffitto a cassettoni
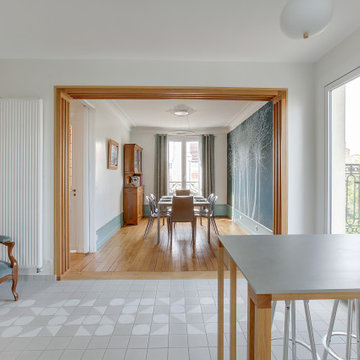
Foto di una sala da pranzo minimalista chiusa con pareti blu, pavimento in legno massello medio, nessun camino e pavimento marrone
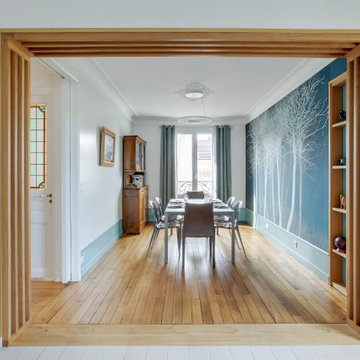
Esempio di una sala da pranzo minimalista chiusa con pareti blu, pavimento in legno massello medio, nessun camino e pavimento marrone
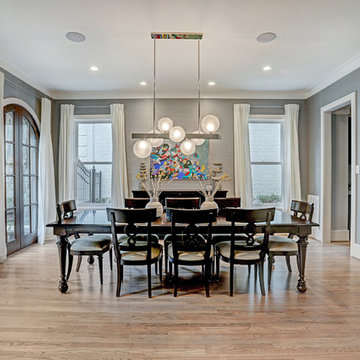
Tk Images
Immagine di una grande sala da pranzo classica chiusa con pareti blu, parquet chiaro e pavimento marrone
Immagine di una grande sala da pranzo classica chiusa con pareti blu, parquet chiaro e pavimento marrone
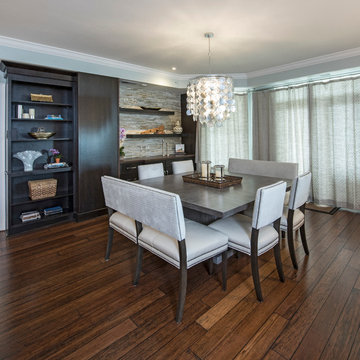
Frank Hart Photography
Ispirazione per una sala da pranzo aperta verso il soggiorno stile marinaro di medie dimensioni con pareti blu e pavimento in legno massello medio
Ispirazione per una sala da pranzo aperta verso il soggiorno stile marinaro di medie dimensioni con pareti blu e pavimento in legno massello medio
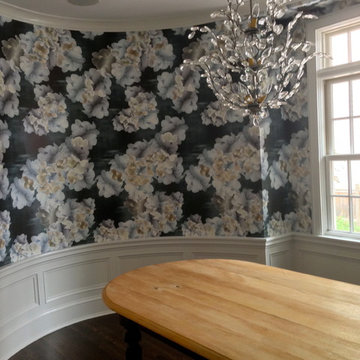
The oval dining room comes to life with boldly patterned wallpaper, a delicate chandelier and vintage flea market table. Wallpaper installed by Hangs Like Paint.
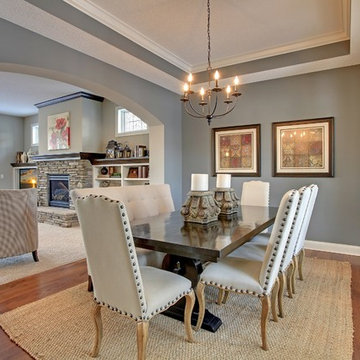
Formal dining room located at the front of the house. Gray-blue walls and box vault ceiling. Photography by Spacecrafting
Idee per una grande sala da pranzo aperta verso il soggiorno classica con pareti blu, pavimento in legno massello medio e nessun camino
Idee per una grande sala da pranzo aperta verso il soggiorno classica con pareti blu, pavimento in legno massello medio e nessun camino
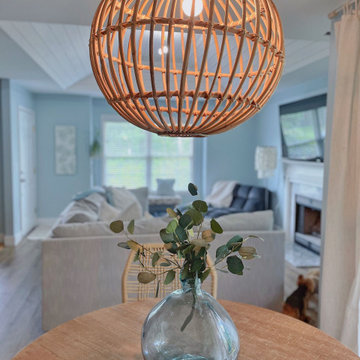
This coastal dining room was inspired by a trip to Portugal. The room was designed around the colors and feel of the canvas art print hanging on the wall.
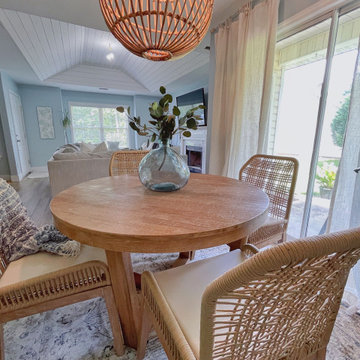
This coastal dining room was inspired by a trip to Portugal. The room was designed around the colors and feel of the canvas art print hanging on the wall.
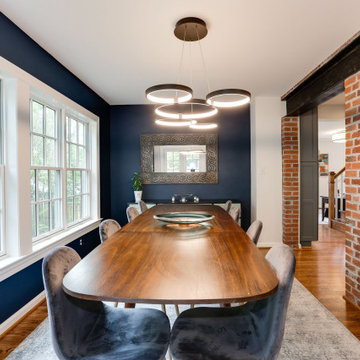
We expanded the main level of this 1947 colonial in the Barcroft neighborhood of Arlington with a first floor addition at the rear of the house. The new addition made room for an open and expanded kitchen, a new dining room, and a great room with vaulted ceilings.
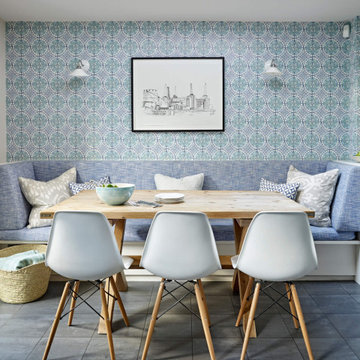
Esempio di un grande angolo colazione chic con pareti blu, pavimento blu e carta da parati
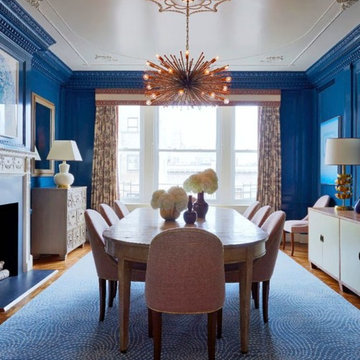
Ispirazione per una sala da pranzo tradizionale con pareti blu, pavimento in legno massello medio, camino classico, cornice del camino in intonaco e pavimento beige
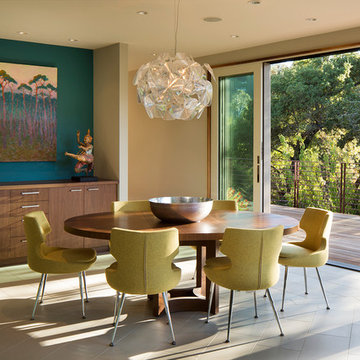
Photographer: Paul Dyer
Immagine di una sala da pranzo moderna con pareti blu e nessun camino
Immagine di una sala da pranzo moderna con pareti blu e nessun camino
Sale da Pranzo con pareti blu - Foto e idee per arredare
112
