Sale da Pranzo con pareti blu - Foto e idee per arredare
Filtra anche per:
Budget
Ordina per:Popolari oggi
1 - 20 di 495 foto
1 di 3
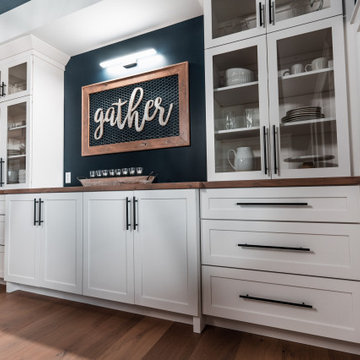
Dining room built-in cabinetry creates a fabulous focal wall. Beautiful glass doors for a light & natural look pair with a wood counter top for a warm, casual style. Ample storage provides space for dishes, silverware, linens & more.
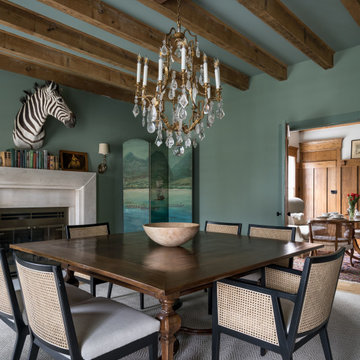
Foto di una sala da pranzo country chiusa e di medie dimensioni con pareti blu, camino classico, cornice del camino in pietra, pavimento marrone e soffitto in legno
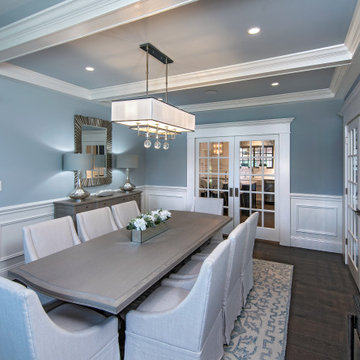
Light blue and white transitional dining room with ceiling beams and wainscoting
Foto di una sala da pranzo classica di medie dimensioni con pareti blu, soffitto a cassettoni e parquet scuro
Foto di una sala da pranzo classica di medie dimensioni con pareti blu, soffitto a cassettoni e parquet scuro
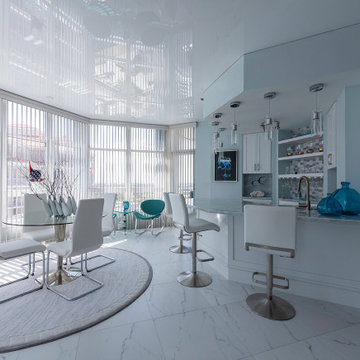
Playing with light is one of the most fun parts of having a glossy ceiling. Those shutters make the ceiling have such a funky reflection!
Immagine di un angolo colazione minimalista di medie dimensioni con pareti blu, soffitto in carta da parati e pavimento grigio
Immagine di un angolo colazione minimalista di medie dimensioni con pareti blu, soffitto in carta da parati e pavimento grigio

The room was used as a home office, by opening the kitchen onto it, we've created a warm and inviting space, where the family loves gathering.
Foto di una grande sala da pranzo design chiusa con pareti blu, parquet chiaro, camino sospeso, cornice del camino in pietra, pavimento beige e soffitto a cassettoni
Foto di una grande sala da pranzo design chiusa con pareti blu, parquet chiaro, camino sospeso, cornice del camino in pietra, pavimento beige e soffitto a cassettoni

Immagine di una grande sala da pranzo boho chic chiusa con pareti blu, pavimento in legno massello medio, camino classico, cornice del camino piastrellata, pavimento marrone, soffitto a cassettoni e carta da parati

Farmhouse dining room with a warm/cool balanced palette incorporating hygge and comfort into a more formal space.
Immagine di una sala da pranzo aperta verso la cucina country di medie dimensioni con pareti blu, pavimento in legno massello medio, pavimento marrone e soffitto a cassettoni
Immagine di una sala da pranzo aperta verso la cucina country di medie dimensioni con pareti blu, pavimento in legno massello medio, pavimento marrone e soffitto a cassettoni

Traditional formal dining, moldings, fireplace, marble surround gas fireplace, dark hardwood floors
Foto di una grande sala da pranzo aperta verso il soggiorno classica con pareti blu, parquet scuro, camino classico, cornice del camino in pietra, pavimento marrone e soffitto a cassettoni
Foto di una grande sala da pranzo aperta verso il soggiorno classica con pareti blu, parquet scuro, camino classico, cornice del camino in pietra, pavimento marrone e soffitto a cassettoni
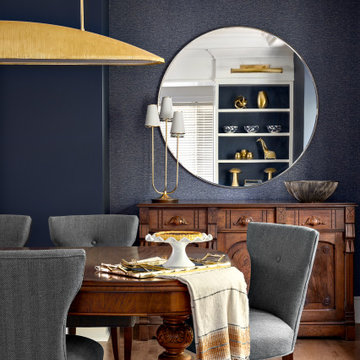
The kitchen may be the heart of a home, but the dining room is where the family gathers to enjoy special occasions, create and pass on traditions, and savour each other’s company free from distractions. The family behind this particular dining room enjoys doing just that.
When they are not traveling the world, Matthew and Anna (names changed) love to cook meals at home with their teenage daughter, entertain family and friends, and live amongst their cherished travel souvenirs and heirlooms. Their dining room, however, was far from the perfect backdrop for these experiences.
Before: Dining Room:
When Matthew and Anna contacted us, they imagined a space that would comfortably seat 8 to 10 people and incorporate their beautiful inherited dining table and sideboard in a fresh, modern way. Above all, they wanted a dining room that they would feel proud to share.
They worked with us to design, lightly renovate, and furnish their dining room and adjacent living space. Now, the room is nothing short of inviting and elevated.
Classic Yet Contemporary Dining Room:
Viewed from the living area, the dining room is a hidden gem waiting to be discovered. Matthew and Anna wanted dark blue for the walls, and we couldn’t have been happier to find the perfect shade for them. By leaning darker, this rich blue creates the perception of depth, making the room feel enticing, comfortable and secluded.
The previous built-ins were underwhelming and lacked function, so we designed wider, taller, double sided cabinets that integrated the existing bulk-head, and then accessorized the shelves with the family’s travel finds, books, and decor. Topping these units with brass art lights not only blends contemporary and traditional styles, it also draws attention to the dining table’s modern show-stopping chandelier. You can’t miss it.
Inside the dining room, the effect is equally impressive: enveloping yet spacious, warm yet cool, classic yet contemporary. We incorporated their heirloom pieces seamlessly into the design thanks to the 1:2 ratio. For every traditional piece, we introduced two more modern or contemporary pieces — clean lines, subtle curves, and lustrous brass hardware. The result is a collected yet updated look.
In any room with dark walls, lighting is of the utmost importance. We placed a mirror adjacent to the window to reflect natural light throughout the room, and we kept the trim and ceiling white for brightness. To provide maximum versatility, we provided multiple light sources that can be adjusted to create different levels of light to suit any mood or occasion. These include: pot lights and a chandelier on dimmers, a sculptural trilight lamp on the sideboard, and art lights on the bookcases and above important art pieces.
The built-ins have another surprise waiting inside this special dining room:
Double-sided built-ins: dining room shelving and living room shelving.
Rather than keep them white like we did in the living room, we painted the back wall of the book cases the same dark blue as the walls in the rest of the room. This reduces the contrast with the surrounding walls and emphasizes the white outline of the cabinets. We also love the dark blue walls’ role as a beautiful backdrop for this family’s treasures. The brass accessories and hand-painted vases and bowls feel like part of the experience.
Of course, what is beauty without function? It may not look like it, but the base storage is only accessible from the dining room side. The units include deep cabinets for storing serving ware, as well as another delightful surprise: silverware drawers lined in luxurious navy velvet!
Lastly, we designed this beautiful nook for their heirloom sideboard. From afar, the wall looks as if it has texture and perhaps a touch of shine. Up close, you will notice that it is actually navy blue wallpaper with tiny golden dots. This unique touch accentuates the brass in the room touches throughout the space.. The room feels curated, contemporary, and full of character.
Words of Praise:
Anna and Matthew were thrilled with their new dining room and with the design process itself, which is always the highest compliment. They said:
“Working with Lori and her team at Simply Home Decorating was a great experience. The design they came up with was both beautiful and practical for our family. Renovations can be stressful but working with Simply Home made the process much more pleasant.
“Simply Home's project management and their longstanding relationships with reliable trades meant we could relax, knowing that everything was taken care of. If an issue arose, the entire Simply Home team was quick to address it. They were excellent at communicating with us—we never felt like we didn't know what was going on. We would highly recommend working with Simply Home Decorating.”
Thank you, Matthew and Anna! We are honoured to have been part of your journey and wish your family many happy memories in these new spaces.
Now, is it your turn? Are you ready to uncover the hidden potential in your home? If so, contact us here to start the conversation or download my guide Uncovering the Hidden Potential in Your Home below to learn more about what we can do for you.

The new breakfast room extension features vaulted ceilings and an expanse of windows
Esempio di un piccolo angolo colazione stile americano con pareti blu, pavimento in gres porcellanato, pavimento grigio e soffitto a volta
Esempio di un piccolo angolo colazione stile americano con pareti blu, pavimento in gres porcellanato, pavimento grigio e soffitto a volta
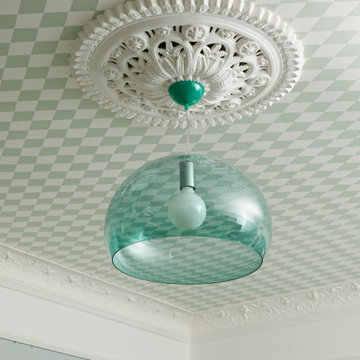
Foto di una grande sala da pranzo aperta verso la cucina bohémian con pareti blu, soffitto in carta da parati e carta da parati
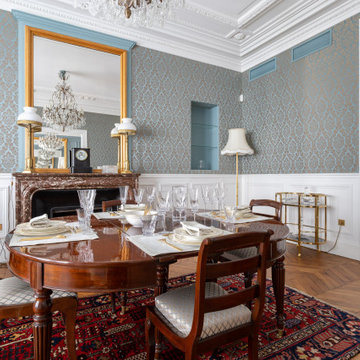
Salle à manger avec table mise
Immagine di una grande sala da pranzo tradizionale chiusa con pareti blu, pavimento in legno massello medio, camino classico, pavimento marrone e travi a vista
Immagine di una grande sala da pranzo tradizionale chiusa con pareti blu, pavimento in legno massello medio, camino classico, pavimento marrone e travi a vista

Esempio di una grande sala da pranzo minimal con pareti blu, parquet chiaro, camino ad angolo, cornice del camino in intonaco, pavimento marrone e travi a vista
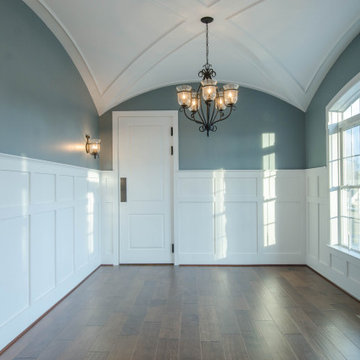
Immagine di una sala da pranzo aperta verso la cucina tradizionale con pareti blu, pavimento in legno massello medio, pavimento marrone, soffitto a volta e boiserie
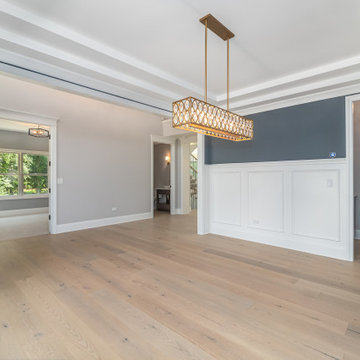
Taller wainscoting is trending now, it creates a lightly textured backdrop against the bold blue walls and the layered tray ceiling. The gold finish light fixture with glittering crystals creates a transitional style in this beautiful dining room!
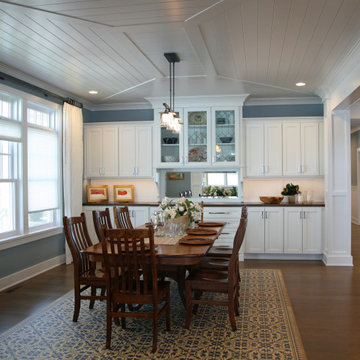
The distinctive dining space can grow from 8-12 without any effort. The leaded glass doors on the built in server were re-purposed from the original cottage. This space is open concept but ceiling and column details help give each area meaning and purpose.
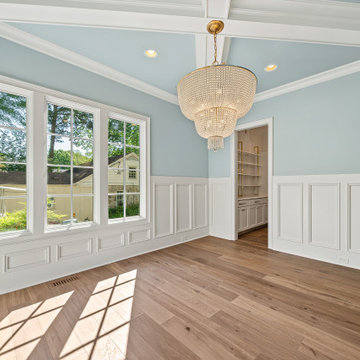
Idee per una grande sala da pranzo classica chiusa con pareti blu, pavimento in legno massello medio, pavimento marrone, soffitto a cassettoni e boiserie
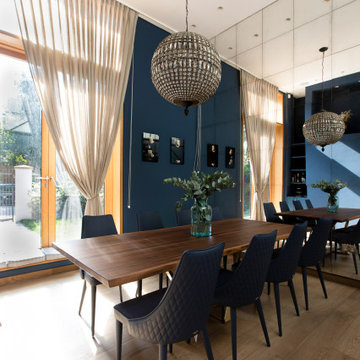
Esempio di una sala da pranzo minimalista chiusa e di medie dimensioni con pareti blu, parquet chiaro, nessun camino, pavimento beige e soffitto a cassettoni
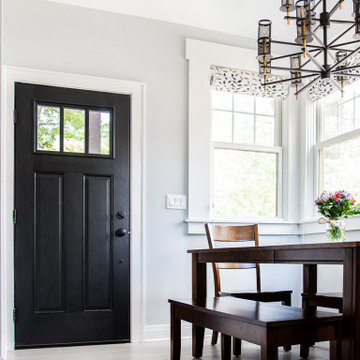
The new breakfast room extension features vaulted ceilings and an expanse of windows
Idee per un piccolo angolo colazione american style con pareti blu, pavimento in gres porcellanato, pavimento grigio e soffitto a volta
Idee per un piccolo angolo colazione american style con pareti blu, pavimento in gres porcellanato, pavimento grigio e soffitto a volta
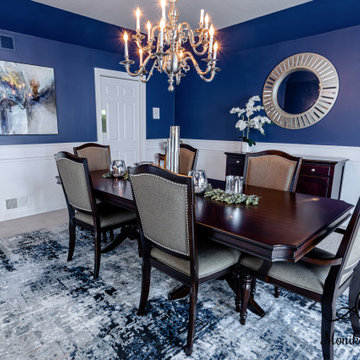
Foto di una grande sala da pranzo chic chiusa con pareti blu, moquette, pavimento beige, soffitto in carta da parati e boiserie
Sale da Pranzo con pareti blu - Foto e idee per arredare
1