Sale da Pranzo con pareti blu - Foto e idee per arredare
Filtra anche per:
Budget
Ordina per:Popolari oggi
41 - 60 di 495 foto
1 di 3

Farrow and Ball Hague Blue walls, trim, and ceiling. Versace Home bird wallpaper complements Farrow and Ball Hague blue accents and pink and red furniture. Grand wood beaded chandelier plays on traditional baroque design in a modern way. Old painted windows match the trim, wainscoting and walls. Existing round dining table surrounded by spray painted Carnival red dining room chairs which match the custom curtain rods in living room. Plastered ram sculpture as playful object on floor balances scale and interesting interactive piece for the child of the house.
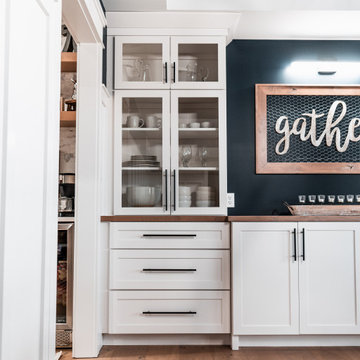
Dining room built-in cabinetry creates a fabulous focal wall. Beautiful glass doors for a light & natural look pair with a wood counter top for a warm, casual style. Ample storage provides space for dishes, silverware, linens & more.
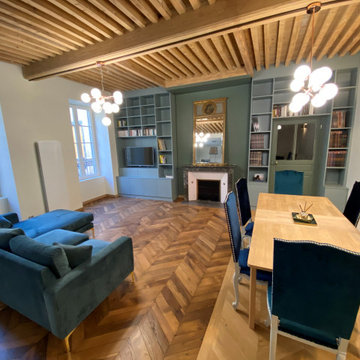
Parfaite intégration d'une bibliothèque intégrant la cheminée ancienne et la porte menant au couloir de cet appartement ancien plein de cachet, le coloris FJORD est reprise par la couleur des murs.
La partie basse fait place à un grand volume de rangement fermé tandis que le reste de l'espace est destiné à accueillir des livres de tout format. Pour terminer un espace pour la télévision et les décodeurs.
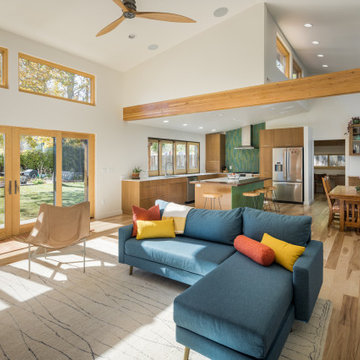
Esempio di una sala da pranzo aperta verso il soggiorno di medie dimensioni con pareti blu, parquet chiaro e soffitto a volta
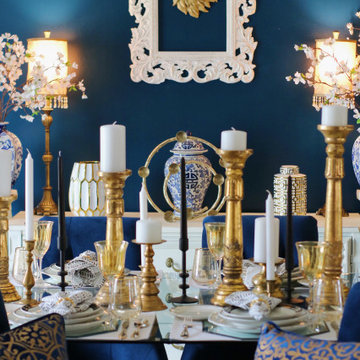
Ispirazione per una piccola sala da pranzo aperta verso la cucina tradizionale con pareti blu, pavimento in gres porcellanato, pavimento beige e soffitto ribassato
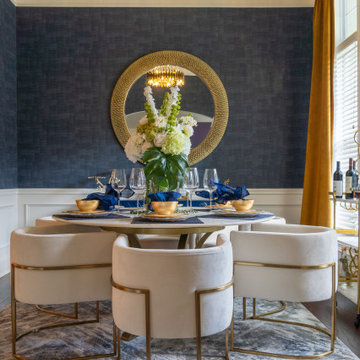
Idee per una sala da pranzo aperta verso la cucina contemporanea di medie dimensioni con pareti blu, parquet scuro, soffitto a cassettoni e carta da parati
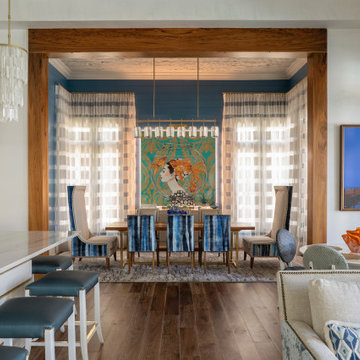
Esempio di una grande sala da pranzo aperta verso la cucina stile marino con pareti blu, pavimento in legno massello medio, pavimento marrone, soffitto in legno e pareti in perlinato

Esempio di un angolo colazione chic con pareti blu, parquet scuro, pavimento marrone, soffitto in perlinato e carta da parati
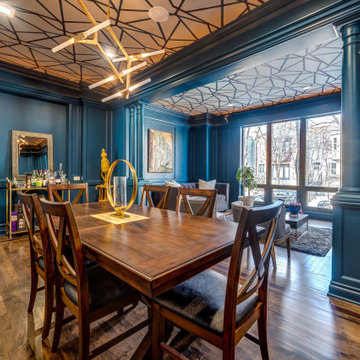
Esempio di un'ampia sala da pranzo bohémian con pareti blu, pavimento in legno massello medio, camino classico, cornice del camino piastrellata e soffitto in carta da parati
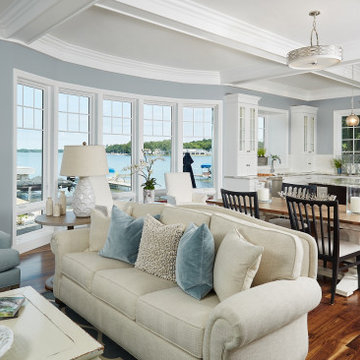
A comfortable, open-plan living area with a curved wall of windows in the dining area with great lake views
Photo by Ashley Avila Photography
Idee per una sala da pranzo aperta verso la cucina stile marinaro di medie dimensioni con pareti blu, pavimento in legno massello medio e soffitto a cassettoni
Idee per una sala da pranzo aperta verso la cucina stile marinaro di medie dimensioni con pareti blu, pavimento in legno massello medio e soffitto a cassettoni
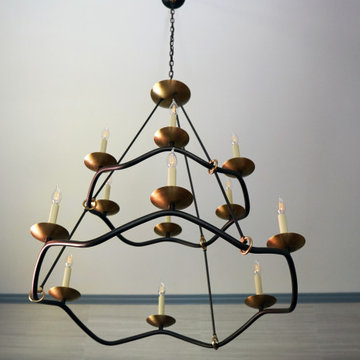
Download our free ebook, Creating the Ideal Kitchen. DOWNLOAD NOW
The homeowner and his wife had lived in this beautiful townhome in Oak Brook overlooking a small lake for over 13 years. The home is open and airy with vaulted ceilings and full of mementos from world adventures through the years, including to Cambodia, home of their much-adored sponsored daughter. The home, full of love and memories was host to a growing extended family of children and grandchildren. This was THE place. When the homeowner’s wife passed away suddenly and unexpectedly, he became determined to create a space that would continue to welcome and host his family and the many wonderful family memories that lay ahead but with an eye towards functionality.
We started out by evaluating how the space would be used. Cooking and watching sports were key factors. So, we shuffled the current dining table into a rarely used living room whereby enlarging the kitchen. The kitchen now houses two large islands – one for prep and the other for seating and buffet space. We removed the wall between kitchen and family room to encourage interaction during family gatherings and of course a clear view to the game on TV. We also removed a dropped ceiling in the kitchen, and wow, what a difference.
Next, we added some drama with a large arch between kitchen and dining room creating a stunning architectural feature between those two spaces. This arch echoes the shape of the large arch at the front door of the townhome, providing drama and significance to the space. The kitchen itself is large but does not have much wall space, which is a common challenge when removing walls. We added a bit more by resizing the double French doors to a balcony at the side of the house which is now just a single door. This gave more breathing room to the range wall and large stone hood but still provides access and light.
We chose a neutral pallet of black, white, and white oak, with punches of blue at the counter stools in the kitchen. The cabinetry features a white shaker door at the perimeter for a crisp outline. Countertops and custom hood are black Caesarstone, and the islands are a soft white oak adding contrast and warmth. Two large built ins between the kitchen and dining room function as pantry space as well as area to display flowers or seasonal decorations.
We repeated the blue in the dining room where we added a fresh coat of paint to the existing built ins, along with painted wainscot paneling. Above the wainscot is a neutral grass cloth wallpaper which provides a lovely backdrop for a wall of important mementos and artifacts. The dining room table and chairs were refinished and re-upholstered, and a new rug and window treatments complete the space. The room now feels ready to host more formal gatherings or can function as a quiet spot to enjoy a cup of morning coffee.
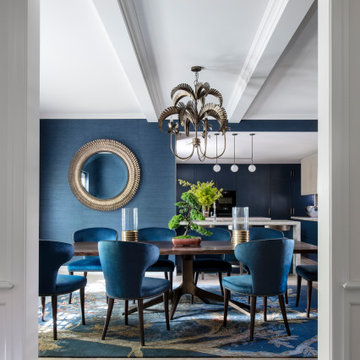
Foto di una grande sala da pranzo aperta verso la cucina contemporanea con pareti blu, parquet chiaro, travi a vista e carta da parati
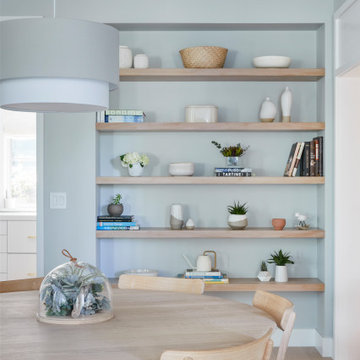
Idee per una sala da pranzo scandinava con pareti blu, parquet chiaro, pavimento beige e travi a vista
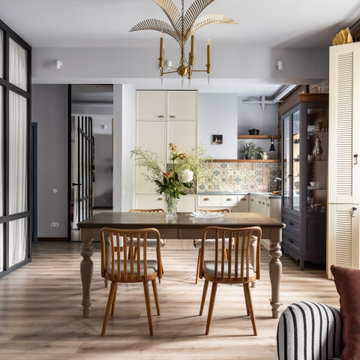
Ispirazione per una sala da pranzo di medie dimensioni con pareti blu, pavimento in laminato, pavimento beige e travi a vista

Dining room
Ispirazione per una grande sala da pranzo bohémian con pareti blu, parquet scuro, camino classico, cornice del camino in pietra, pavimento marrone, soffitto in carta da parati e pannellatura
Ispirazione per una grande sala da pranzo bohémian con pareti blu, parquet scuro, camino classico, cornice del camino in pietra, pavimento marrone, soffitto in carta da parati e pannellatura
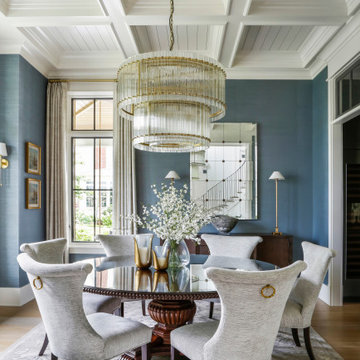
Immagine di una grande sala da pranzo chiusa con pareti blu, pavimento in legno massello medio, pavimento marrone, soffitto a cassettoni e carta da parati

The room was used as a home office, by opening the kitchen onto it, we've created a warm and inviting space, where the family loves gathering.
Ispirazione per una grande sala da pranzo contemporanea chiusa con pareti blu, parquet chiaro, camino sospeso, cornice del camino in pietra, pavimento beige e soffitto a cassettoni
Ispirazione per una grande sala da pranzo contemporanea chiusa con pareti blu, parquet chiaro, camino sospeso, cornice del camino in pietra, pavimento beige e soffitto a cassettoni
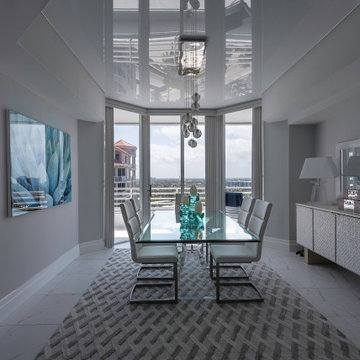
We chose High Gloss stretch ceilings for this seafront property!
Ispirazione per una sala da pranzo minimal di medie dimensioni con pareti blu, pavimento con piastrelle in ceramica, pavimento grigio e soffitto in carta da parati
Ispirazione per una sala da pranzo minimal di medie dimensioni con pareti blu, pavimento con piastrelle in ceramica, pavimento grigio e soffitto in carta da parati
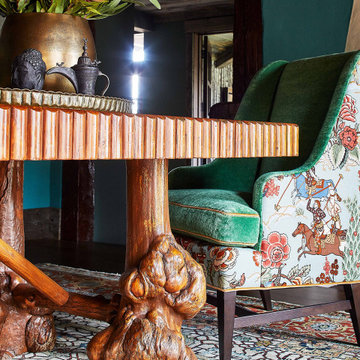
The vibrancy of the Asian-inspired chair pattern is coupled with the intricate colors and pattern of the rug. These both pair nicely with the light-wash reclaimed wood dining table. The Asian influence is also found in the metal Buddha and lamp atop the table.

Idee per una sala da pranzo aperta verso il soggiorno classica con pareti blu, parquet scuro, camino classico, cornice del camino in mattoni, pavimento marrone, soffitto in perlinato e soffitto a volta
Sale da Pranzo con pareti blu - Foto e idee per arredare
3