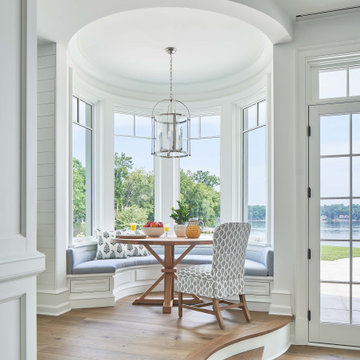Sale da Pranzo con pareti blu e pareti marroni - Foto e idee per arredare
Filtra anche per:
Budget
Ordina per:Popolari oggi
1 - 20 di 18.249 foto
1 di 3

Vista sala da pranzo
Ispirazione per una sala da pranzo aperta verso la cucina minimalista di medie dimensioni con pareti marroni, pavimento in legno massello medio, nessun camino, pavimento marrone, soffitto in legno e pareti in legno
Ispirazione per una sala da pranzo aperta verso la cucina minimalista di medie dimensioni con pareti marroni, pavimento in legno massello medio, nessun camino, pavimento marrone, soffitto in legno e pareti in legno

Photography Anna Zagorodna
Foto di una piccola sala da pranzo minimalista chiusa con pareti blu, parquet chiaro, camino classico, cornice del camino piastrellata e pavimento marrone
Foto di una piccola sala da pranzo minimalista chiusa con pareti blu, parquet chiaro, camino classico, cornice del camino piastrellata e pavimento marrone

New Yorkers are always on the prowl for innovative ways to make the most of the space they have. An upper east side couple, challenged with a slightly narrow L shaped apartment sought out Decor Aid’s help to make the most of their Manhattan condo. Paired with one of our senior designer, Kimberly P., we learned that the clients wanted a space that looked beautiful, comfortable and also packed with functionality for everyday living.
“Immediately upon seeing the space, I knew that we needed to create a narrative that allowed the design to control how you moved through the space,” reports Kimberly, senior interior designer.
After surveying each room and learning a bit more about their personal style, we started with the living room remodel. It was clear that the couple wanted to infuse mid-century modern into the design plan. Sourcing the Room & Board Jasper Sofa with its narrow arms and tapered legs, it offered the mid-century look, with the modern comfort the clients are used to. Velvet accent pillows from West Elm and Crate & Barrel add pops of colors but also a subtle touch of luxury, while framed pictures from the couple’s honeymoon personalize the space.
Moving to the dining room next, Kimberly decided to add a blue accent wall to emphasize the Horchow two piece Percussion framed art that was to be the focal point of the dining area. The Seno sideboard from Article perfectly accentuated the mid-century style the clients loved while providing much-needed storage space. The palette used throughout both rooms were very New York style, grays, blues, beiges, and whites, to add depth, Kimberly sourced decorative pieces in a mixture of different metals.
“The artwork above their bureau in the bedroom is photographs that her father took,”
Moving into the bedroom renovation, our designer made sure to continue to stick to the client’s style preference while once again creating a personalized, warm and comforting space by including the photographs taken by the client’s father. The Avery bed added texture and complimented the other colors in the room, while a hidden drawer at the foot pulls out for attached storage, which thrilled the clients. A deco-inspired Faceted mirror from West Elm was a perfect addition to the bedroom due to the illusion of space it provides. The result was a bedroom that was full of mid-century design, personality, and area so they can freely move around.
The project resulted in the form of a layered mid-century modern design with touches of luxury but a space that can not only be lived in but serves as an extension of the people who live there. Our designer was able to take a very narrowly shaped Manhattan apartment and revamp it into a spacious home that is great for sophisticated entertaining or comfortably lazy nights in.
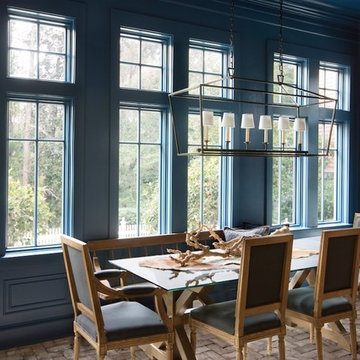
Idee per una grande sala da pranzo aperta verso il soggiorno stile marino con pareti blu, pavimento in mattoni, nessun camino e pavimento multicolore

Idee per una sala da pranzo aperta verso il soggiorno contemporanea con pareti marroni, pavimento in legno massello medio e pavimento marrone

Paul S. Bartholomew
Ispirazione per una sala da pranzo classica con pareti blu, parquet scuro e pavimento marrone
Ispirazione per una sala da pranzo classica con pareti blu, parquet scuro e pavimento marrone

Photos by Andrew Giammarco Photography.
Ispirazione per una grande sala da pranzo aperta verso il soggiorno country con parquet scuro, camino classico, pareti blu, cornice del camino in mattoni e pavimento marrone
Ispirazione per una grande sala da pranzo aperta verso il soggiorno country con parquet scuro, camino classico, pareti blu, cornice del camino in mattoni e pavimento marrone
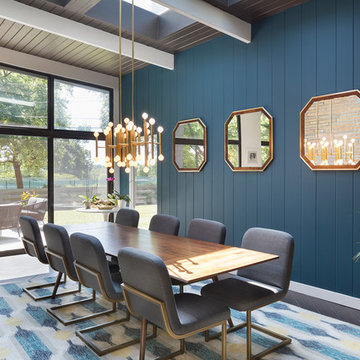
Bob Greenspan Photography
Ispirazione per una sala da pranzo minimalista con pareti blu e nessun camino
Ispirazione per una sala da pranzo minimalista con pareti blu e nessun camino

Benjamin Moore's Blue Note 2129-30
Photo by Wes Tarca
Esempio di una sala da pranzo aperta verso la cucina chic con parquet scuro, camino classico, cornice del camino in legno e pareti blu
Esempio di una sala da pranzo aperta verso la cucina chic con parquet scuro, camino classico, cornice del camino in legno e pareti blu

Tria Giovan
Esempio di una sala da pranzo con pareti blu e parquet scuro
Esempio di una sala da pranzo con pareti blu e parquet scuro

This lovely home sits in one of the most pristine and preserved places in the country - Palmetto Bluff, in Bluffton, SC. The natural beauty and richness of this area create an exceptional place to call home or to visit. The house lies along the river and fits in perfectly with its surroundings.
4,000 square feet - four bedrooms, four and one-half baths
All photos taken by Rachael Boling Photography
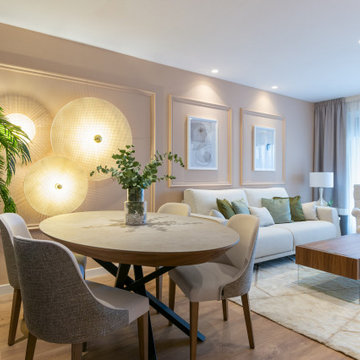
Esta es una vivienda de obra nueva, en la que la clienta nos encargo el diseño de ciertas estancas de la casa. Entre ellas, el salón, que paso a ser un espacio muy elegante y cuidado, en el que ademas de diseñar una iluminación decorativa acogedora y cálida, creamos volumétricas en la pared, con la incorporación de molduras que añadían el punto mas elegante al espacio.

Ispirazione per una sala da pranzo rustica chiusa con pavimento in legno massello medio, pareti marroni, pavimento marrone, soffitto in legno e pareti in legno
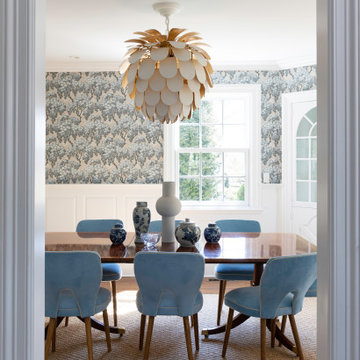
Immagine di una sala da pranzo chic di medie dimensioni con pareti blu e carta da parati
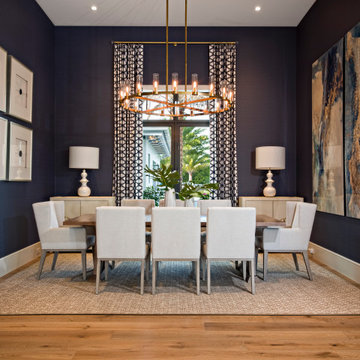
Deep blue walls are a stunning backdrop for the dining room’s crisp white furniture and modern artwork.
Idee per una grande sala da pranzo aperta verso il soggiorno moderna con pareti blu, parquet chiaro e pavimento marrone
Idee per una grande sala da pranzo aperta verso il soggiorno moderna con pareti blu, parquet chiaro e pavimento marrone
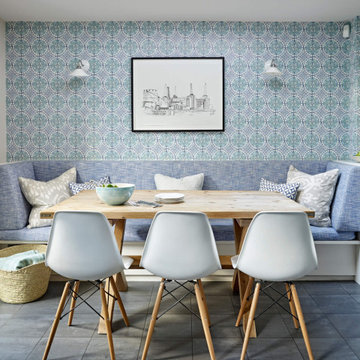
Esempio di un grande angolo colazione chic con pareti blu, pavimento blu e carta da parati
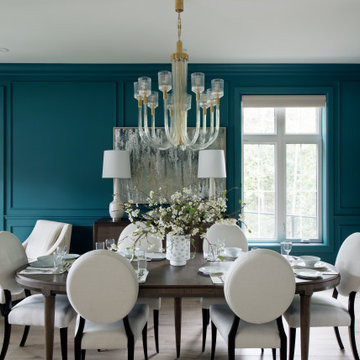
The first Net Zero Minto Dream Home:
At Minto Communities, we’re always trying to evolve through research and development. We see building the Minto Dream Home as an opportunity to push the boundaries on innovative home building practices, so this year’s Minto Dream Home, the Hampton—for the first time ever—has been built as a Net Zero Energy home. This means the home will produce as much energy as it consumes.
Carefully considered East-coast elegance:
Returning this year to head up the interior design, we have Tanya Collins. The Hampton is based on our largest Mahogany design—the 3,551 sq. ft. Redwood. It draws inspiration from the sophisticated beach-houses of its namesake. Think relaxed coastal living, a soft neutral colour palette, lots of light, wainscotting, coffered ceilings, shiplap, wall moulding, and grasscloth wallpaper.
* 5,641 sq. ft. of living space
* 4 bedrooms
* 3.5 bathrooms
* Finished basement with oversized entertainment room, exercise space, and a juice bar
* A great room featuring stunning views of the surrounding nature
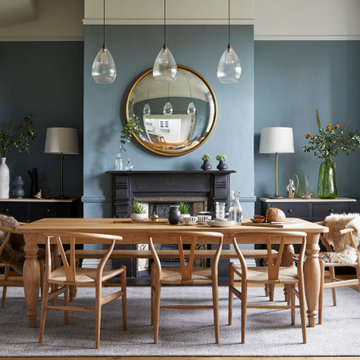
Esempio di una sala da pranzo tradizionale con pareti blu, parquet chiaro e camino classico
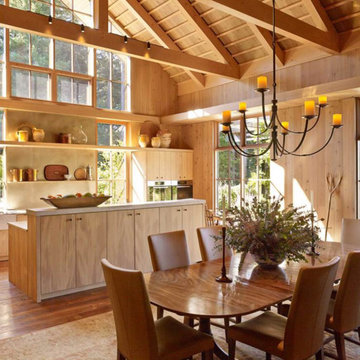
Idee per una sala da pranzo aperta verso la cucina country con pareti marroni, pavimento in legno massello medio e pavimento marrone
Sale da Pranzo con pareti blu e pareti marroni - Foto e idee per arredare
1
