Sale da Pranzo con pareti blu e pareti arancioni - Foto e idee per arredare
Filtra anche per:
Budget
Ordina per:Popolari oggi
1 - 20 di 12.819 foto
1 di 3
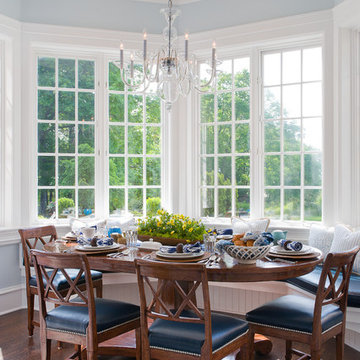
DEANE Inc's beautiful dining area is complete with custom hardwood floors, a long bay window and tall open windows allowing for lots of sunlight throughout the day. The wooden oval dining table compliments the flooring and wooden chairs perfectly.

Paul S. Bartholomew
Ispirazione per una sala da pranzo classica con pareti blu, parquet scuro e pavimento marrone
Ispirazione per una sala da pranzo classica con pareti blu, parquet scuro e pavimento marrone

This Naples home was the typical Florida Tuscan Home design, our goal was to modernize the design with cleaner lines but keeping the Traditional Moulding elements throughout the home. This is a great example of how to de-tuscanize your home.
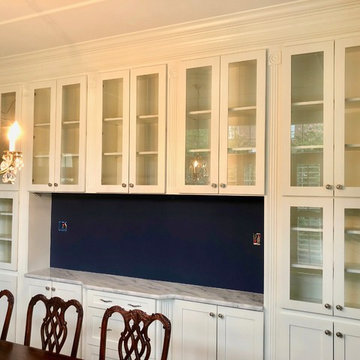
Ispirazione per una sala da pranzo chic chiusa e di medie dimensioni con pareti blu, parquet scuro e pavimento marrone
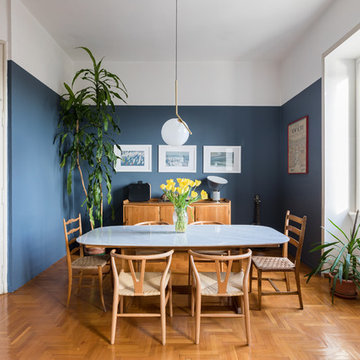
Esempio di una sala da pranzo tradizionale con pareti blu, pavimento in legno massello medio e pavimento marrone
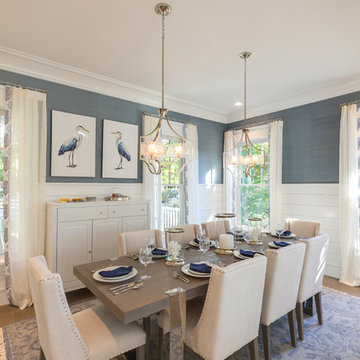
Jonathan Edwards Media
Ispirazione per una grande sala da pranzo aperta verso il soggiorno costiera con pareti blu, pavimento in legno massello medio e pavimento grigio
Ispirazione per una grande sala da pranzo aperta verso il soggiorno costiera con pareti blu, pavimento in legno massello medio e pavimento grigio
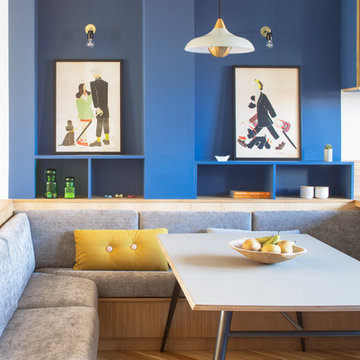
Foto di una sala da pranzo aperta verso il soggiorno contemporanea di medie dimensioni con pareti blu, parquet chiaro e pavimento beige
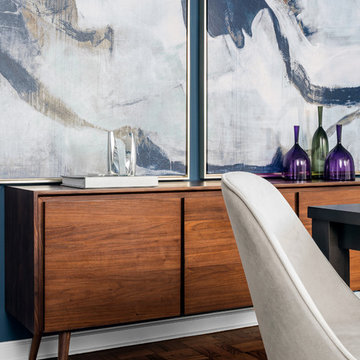
“Immediately upon seeing the space, I knew that we needed to create a narrative that allowed the design to control how you moved through the space,” reports Kimberly, senior interior designer.
After surveying each room and learning a bit more about their personal style, we started with the living room remodel. It was clear that the couple wanted to infuse mid-century modern into the design plan. Sourcing the Room & Board Jasper Sofa with its narrow arms and tapered legs, it offered the mid-century look, with the modern comfort the clients are used to. Velvet accent pillows from West Elm and Crate & Barrel add pops of colors but also a subtle touch of luxury, while framed pictures from the couple’s honeymoon personalize the space.
Moving to the dining room next, Kimberly decided to add a blue accent wall to emphasize the Horchow two piece Percussion framed art that was to be the focal point of the dining area. The Seno sideboard from Article perfectly accentuated the mid-century style the clients loved while providing much-needed storage space. The palette used throughout both rooms were very New York style, grays, blues, beiges, and whites, to add depth, Kimberly sourced decorative pieces in a mixture of different metals.
“The artwork above their bureau in the bedroom is photographs that her father took,”
Moving into the bedroom renovation, our designer made sure to continue to stick to the client’s style preference while once again creating a personalized, warm and comforting space by including the photographs taken by the client’s father. The Avery bed added texture and complimented the other colors in the room, while a hidden drawer at the foot pulls out for attached storage, which thrilled the clients. A deco-inspired Faceted mirror from West Elm was a perfect addition to the bedroom due to the illusion of space it provides. The result was a bedroom that was full of mid-century design, personality, and area so they can freely move around.
The project resulted in the form of a layered mid-century modern design with touches of luxury but a space that can not only be lived in but serves as an extension of the people who live there. Our designer was able to take a very narrowly shaped Manhattan apartment and revamp it into a spacious home that is great for sophisticated entertaining or comfortably lazy nights in.
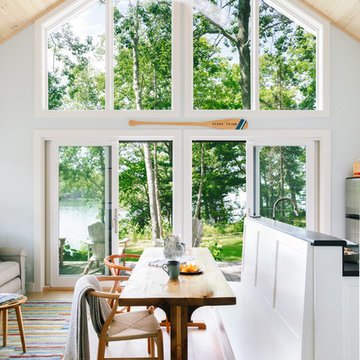
Integrity from Marvin Windows and Doors open this tiny house up to a larger-than-life ocean view.
Foto di una piccola sala da pranzo aperta verso il soggiorno country con pareti blu, parquet chiaro, nessun camino e pavimento marrone
Foto di una piccola sala da pranzo aperta verso il soggiorno country con pareti blu, parquet chiaro, nessun camino e pavimento marrone

Photography Anna Zagorodna
Esempio di una piccola sala da pranzo moderna chiusa con pareti blu, parquet chiaro, camino classico, cornice del camino piastrellata e pavimento marrone
Esempio di una piccola sala da pranzo moderna chiusa con pareti blu, parquet chiaro, camino classico, cornice del camino piastrellata e pavimento marrone
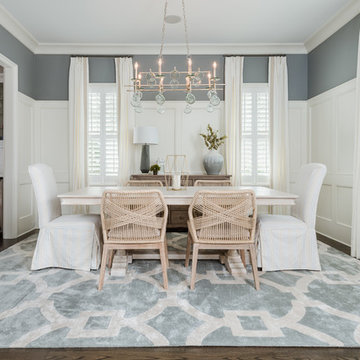
Tiffany Ringwald
Esempio di una sala da pranzo stile marinaro chiusa con pareti blu, parquet scuro e pavimento marrone
Esempio di una sala da pranzo stile marinaro chiusa con pareti blu, parquet scuro e pavimento marrone
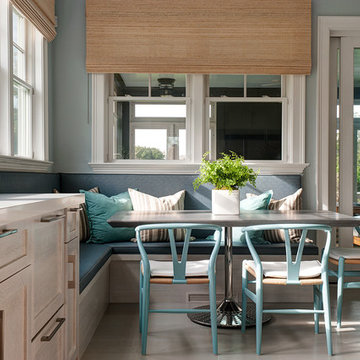
Architecture by Nicholas Vero Architects
Design by Willey Design
Photography by Rebecca McAlpin Photography
Foto di una sala da pranzo aperta verso la cucina classica con pareti blu
Foto di una sala da pranzo aperta verso la cucina classica con pareti blu
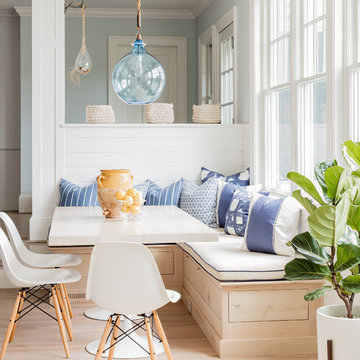
Coastal breakfast nook in organic hues and blue fabrics to create a laid back beach vibe.
Ispirazione per una sala da pranzo aperta verso il soggiorno stile marinaro con pareti blu, parquet chiaro e pareti in perlinato
Ispirazione per una sala da pranzo aperta verso il soggiorno stile marinaro con pareti blu, parquet chiaro e pareti in perlinato
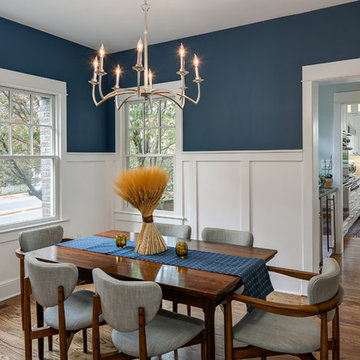
Idee per una sala da pranzo chic chiusa e di medie dimensioni con pareti blu, pavimento in legno massello medio e nessun camino
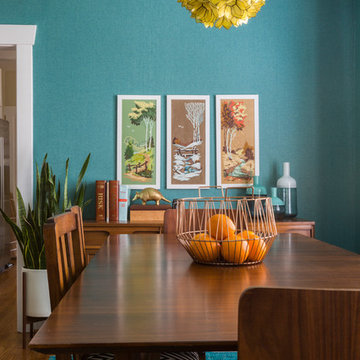
Idee per una piccola sala da pranzo aperta verso il soggiorno bohémian con pareti blu, pavimento in legno massello medio e nessun camino
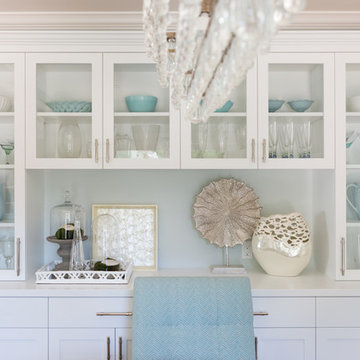
Remodeled by Plumb Crazy Contracting
Photographer Amy Bartlam
Designer Marilynn Taylor
Ispirazione per una sala da pranzo costiera chiusa con pareti blu, pavimento in legno massello medio e nessun camino
Ispirazione per una sala da pranzo costiera chiusa con pareti blu, pavimento in legno massello medio e nessun camino
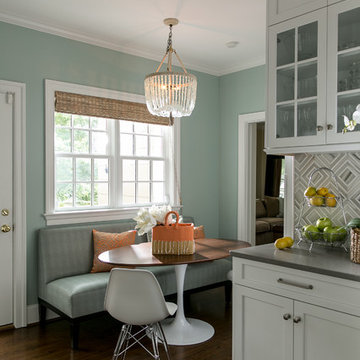
Vanderveen Photographers
Ispirazione per una sala da pranzo aperta verso la cucina minimalista di medie dimensioni con pareti blu, parquet scuro, nessun camino e pavimento marrone
Ispirazione per una sala da pranzo aperta verso la cucina minimalista di medie dimensioni con pareti blu, parquet scuro, nessun camino e pavimento marrone
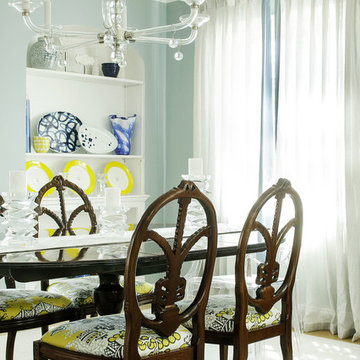
christian garibaldi
Immagine di una grande sala da pranzo aperta verso la cucina tradizionale con pareti blu, moquette e nessun camino
Immagine di una grande sala da pranzo aperta verso la cucina tradizionale con pareti blu, moquette e nessun camino
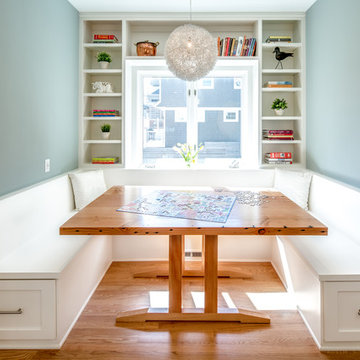
Brandon Stengel
Esempio di una sala da pranzo chic con pareti blu, pavimento in legno massello medio e nessun camino
Esempio di una sala da pranzo chic con pareti blu, pavimento in legno massello medio e nessun camino
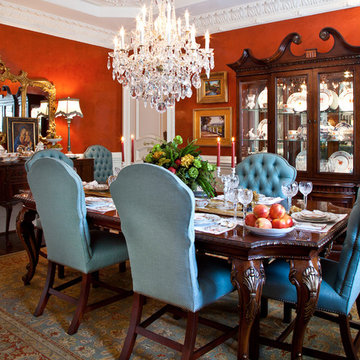
Designed by Gary Riggs
Photo by Mark Herron
Ispirazione per una sala da pranzo classica chiusa e di medie dimensioni con parquet scuro e pareti arancioni
Ispirazione per una sala da pranzo classica chiusa e di medie dimensioni con parquet scuro e pareti arancioni
Sale da Pranzo con pareti blu e pareti arancioni - Foto e idee per arredare
1