Sale da Pranzo rosse con pareti blu - Foto e idee per arredare
Filtra anche per:
Budget
Ordina per:Popolari oggi
1 - 20 di 38 foto

The dining room is to the right of the front door when you enter the home. We designed the trim detail on the ceiling, along with the layout and trim profile of the wainscoting throughout the foyer. The walls are covered in blue grass cloth wallpaper and the arched windows are framed by gorgeous coral faux silk drapery panels.

The dining room is framed by a metallic silver ceiling and molding alongside red and orange striped draperies paired with woven wood blinds. A contemporary nude painting hangs above a pair of vintage ivory lamps atop a vintage orange buffet.
Black rattan chairs with red leather seats surround a transitional stained trestle table, and the teal walls set off the room’s dark walnut wood floors and aqua blue hemp and wool rug.

A Nash terraced house in Regent's Park, London. Interior design by Gaye Gardner. Photography by Adam Butler
Esempio di una grande sala da pranzo vittoriana con pareti blu, moquette, camino classico, cornice del camino in pietra e pavimento viola
Esempio di una grande sala da pranzo vittoriana con pareti blu, moquette, camino classico, cornice del camino in pietra e pavimento viola

Esempio di una sala da pranzo eclettica chiusa con pareti blu, camino classico e cornice del camino piastrellata
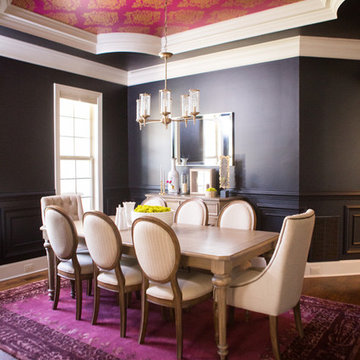
Who says a formal dining room can't be fun? This dining room showcases many exciting features including dark moody walls, a gothic chandelier, a bold custom painted ceiling, and shiny gold accessories.
Photographer: Southern Love Studio

Suzani table cloth covers an Ikea Docksta table, Black paint and chevrom upholstery dress up these fax bamboo dining chairs
Esempio di una sala da pranzo eclettica con pareti blu e parquet chiaro
Esempio di una sala da pranzo eclettica con pareti blu e parquet chiaro
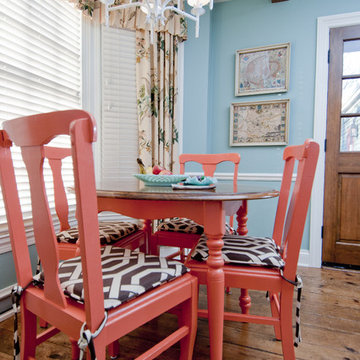
Kitchen Cushions
Idee per una sala da pranzo eclettica con pareti blu e parquet scuro
Idee per una sala da pranzo eclettica con pareti blu e parquet scuro

This home was redesigned to reflect the homeowners' personalities through intentional and bold design choices, resulting in a visually appealing and powerfully expressive environment.
This captivating dining room design features a striking bold blue palette that mingles with elegant furniture while statement lights dangle gracefully above. The rust-toned carpet adds a warm contrast, completing a sophisticated and inviting ambience.
---Project by Wiles Design Group. Their Cedar Rapids-based design studio serves the entire Midwest, including Iowa City, Dubuque, Davenport, and Waterloo, as well as North Missouri and St. Louis.
For more about Wiles Design Group, see here: https://wilesdesigngroup.com/
To learn more about this project, see here: https://wilesdesigngroup.com/cedar-rapids-bold-home-transformation
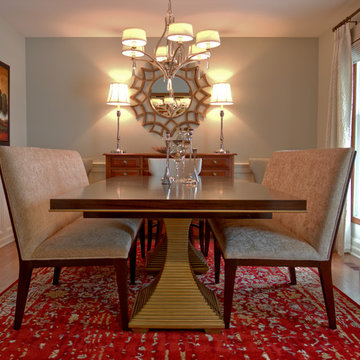
This dining room works well for small and large groups. The settees can accommodate up to 3 people. Add the leaf and pull up 4 upholstered chairs already in the room and this small space can host a group of 10.
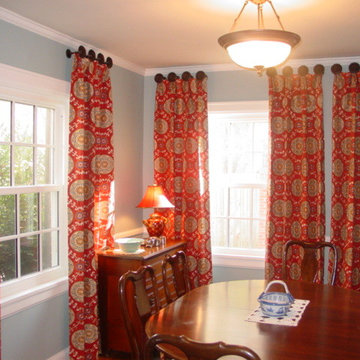
Fabricated by Jeannine's Draperies & Interiors
Designed by Red Leaf Interiors
Idee per una sala da pranzo chic chiusa e di medie dimensioni con pareti blu, parquet scuro e nessun camino
Idee per una sala da pranzo chic chiusa e di medie dimensioni con pareti blu, parquet scuro e nessun camino
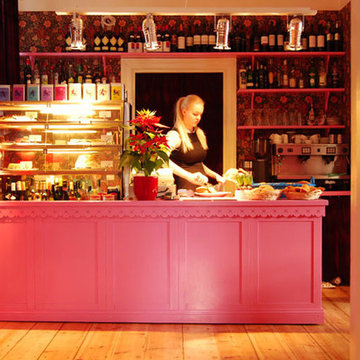
Fotos: Anna Huimerind
Ispirazione per una sala da pranzo rustica di medie dimensioni con pareti blu, parquet chiaro e pavimento beige
Ispirazione per una sala da pranzo rustica di medie dimensioni con pareti blu, parquet chiaro e pavimento beige
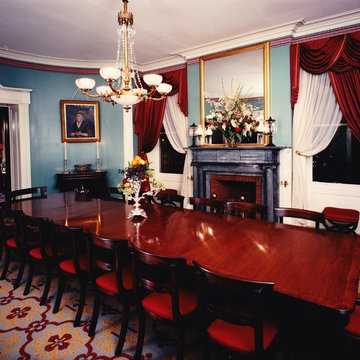
Dining Room of Historic Home of University President
Idee per una sala da pranzo vittoriana chiusa con pareti blu, moquette, camino classico e cornice del camino in pietra
Idee per una sala da pranzo vittoriana chiusa con pareti blu, moquette, camino classico e cornice del camino in pietra
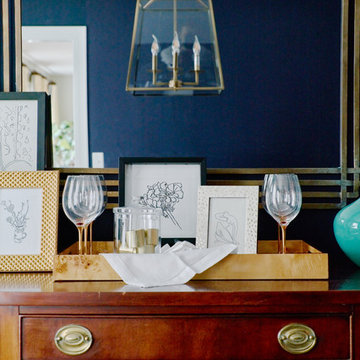
Andrea Pietrangeli
http://andrea.media/
Esempio di una sala da pranzo aperta verso la cucina classica di medie dimensioni con pareti blu, pavimento in legno massello medio e pavimento arancione
Esempio di una sala da pranzo aperta verso la cucina classica di medie dimensioni con pareti blu, pavimento in legno massello medio e pavimento arancione
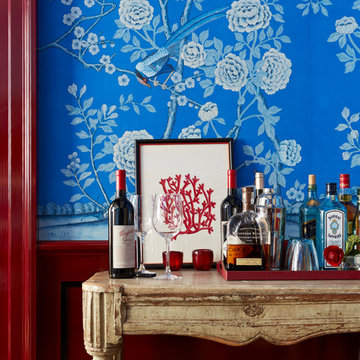
It was a combination of the clients' tastes. The husband, who works in the financial world, tilts more toward traditional English style, but he has a very colorful personality. The wife, who's a writer, leans in a more contemporary direction. I thought, What a great way to go — traditional with modern pieces added to the mix.
Photographer: Lucas Allen
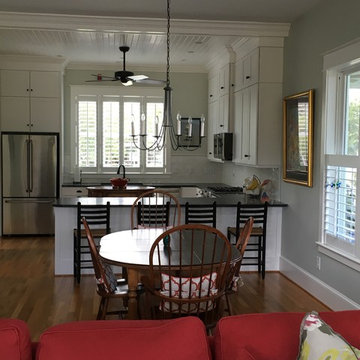
Idee per una sala da pranzo aperta verso il soggiorno chic di medie dimensioni con pareti blu, nessun camino e pavimento in legno massello medio
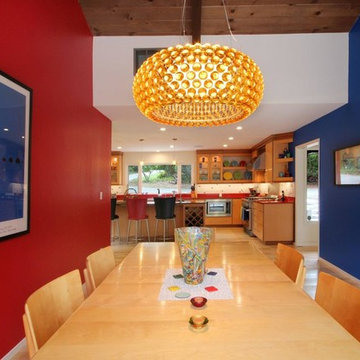
Idee per una piccola sala da pranzo aperta verso la cucina design con pareti blu, parquet chiaro, nessun camino e pavimento beige

Salle à manger avec table mise
Ispirazione per una grande sala da pranzo vittoriana chiusa con pareti blu, pavimento in legno massello medio, camino classico, pavimento marrone e travi a vista
Ispirazione per una grande sala da pranzo vittoriana chiusa con pareti blu, pavimento in legno massello medio, camino classico, pavimento marrone e travi a vista
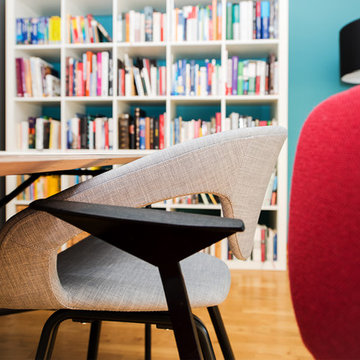
Frischer und freundlicher ist nun dieses Apartment im Prenzlauer Berg, die Räume wirken größer und wohnlicher. Ein konsequentes Farbkonzept geben der Zwei-Raum-Wohnung im Berliner Prenzlauer Berg ein neues Gesicht. Außerdem schaffte die Umgestaltung mehr Stauraum für die Bewohner.
INTERIOR DESIGN & STYLING: THE INNER HOUSE
FOTOS: © THE INNER HOUSE, Fotograf: Manuel Strunz, www.manuu.eu
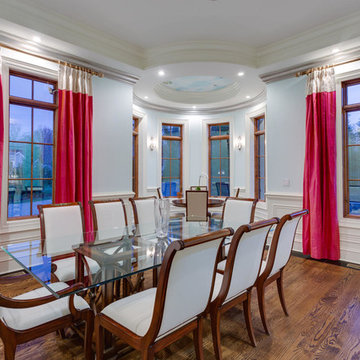
Esempio di una grande sala da pranzo chic chiusa con pareti blu e pavimento in legno massello medio
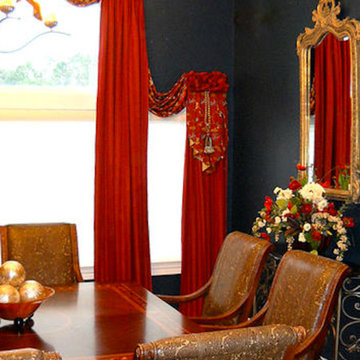
Immagine di una sala da pranzo aperta verso il soggiorno di medie dimensioni con pareti blu e parquet chiaro
Sale da Pranzo rosse con pareti blu - Foto e idee per arredare
1