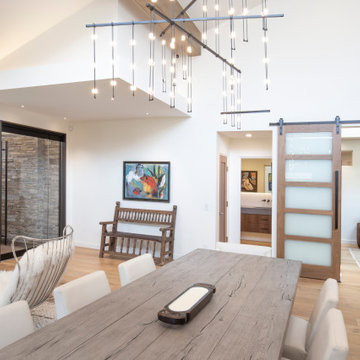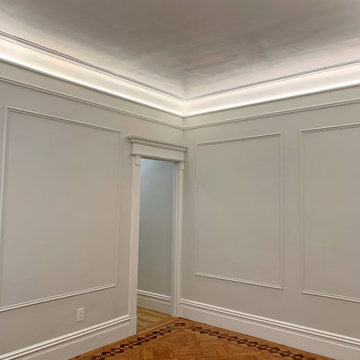Sale da Pranzo aperte verso il Soggiorno - Foto e idee per arredare
Filtra anche per:
Budget
Ordina per:Popolari oggi
3161 - 3180 di 76.757 foto
1 di 4

This young family began working with us after struggling with their previous contractor. They were over budget and not achieving what they really needed with the addition they were proposing. Rather than extend the existing footprint of their house as had been suggested, we proposed completely changing the orientation of their separate kitchen, living room, dining room, and sunroom and opening it all up to an open floor plan. By changing the configuration of doors and windows to better suit the new layout and sight lines, we were able to improve the views of their beautiful backyard and increase the natural light allowed into the spaces. We raised the floor in the sunroom to allow for a level cohesive floor throughout the areas. Their extended kitchen now has a nice sitting area within the kitchen to allow for conversation with friends and family during meal prep and entertaining. The sitting area opens to a full dining room with built in buffet and hutch that functions as a serving station. Conscious thought was given that all “permanent” selections such as cabinetry and countertops were designed to suit the masses, with a splash of this homeowner’s individual style in the double herringbone soft gray tile of the backsplash, the mitred edge of the island countertop, and the mixture of metals in the plumbing and lighting fixtures. Careful consideration was given to the function of each cabinet and organization and storage was maximized. This family is now able to entertain their extended family with seating for 18 and not only enjoy entertaining in a space that feels open and inviting, but also enjoy sitting down as a family for the simple pleasure of supper together.
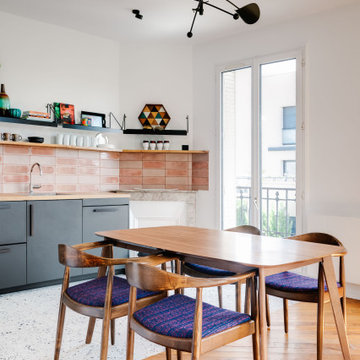
Foto di una sala da pranzo aperta verso il soggiorno minimal con pareti bianche, pavimento in legno massello medio e pavimento marrone
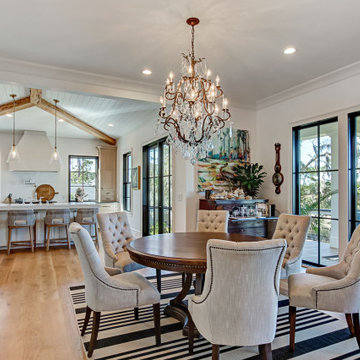
This custom home utilized an artist's eye, as one of the owners is a painter. The details in this home were inspired! From the fireplace and mirror design in the living room, to the boar's head installed over vintage mirrors in the bar, there are many unique touches that further customize this home. With open living spaces and a master bedroom tucked in on the first floor, this is a forever home for our clients. The use of color and wallpaper really help make this home special. With lots of outdoor living space including a large back porch with marsh views and a dock, this is coastal living at its best.
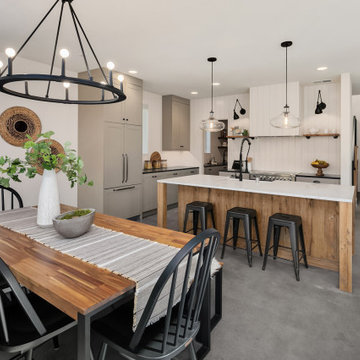
A beautifully designed modern farmhouse with a mix of recycled and natural materials.
Immagine di una grande sala da pranzo aperta verso il soggiorno country con pareti bianche, pavimento in cemento e pavimento grigio
Immagine di una grande sala da pranzo aperta verso il soggiorno country con pareti bianche, pavimento in cemento e pavimento grigio
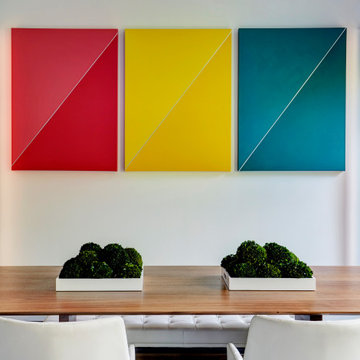
Single, upwardly mobile attorney who recently became partner at his firm at a very young age. This is his first “big boy house” and after years of living college and dorm mismatched items, the client decided to work with our firm. The space was awkward occupying a top floor of a four story walk up. The floorplan was very efficient; however it lacked any sense of “wow” There was no real foyer or entry. It was very awkward as it relates to the number of stairs. The solution: a very crisp black and while color scheme with accents of masculine blues. Since the foyer lacked architecture, we brought in a very bold and statement mural which resembles an ocean wave, creating movement. The sophisticated palette continues into the master bedroom where it is done in deep shades of warm gray. With a sense of cozy yet dramatic.
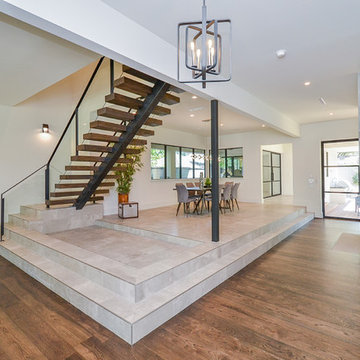
Ispirazione per un'ampia sala da pranzo aperta verso il soggiorno tradizionale con pavimento in gres porcellanato, camino bifacciale e pavimento grigio
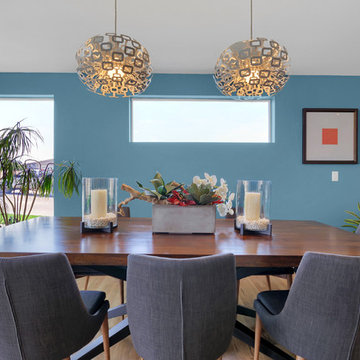
Another view of the dining area, opens to the great room and kitchen.
Immagine di una grande sala da pranzo aperta verso il soggiorno contemporanea con pareti blu e parquet chiaro
Immagine di una grande sala da pranzo aperta verso il soggiorno contemporanea con pareti blu e parquet chiaro
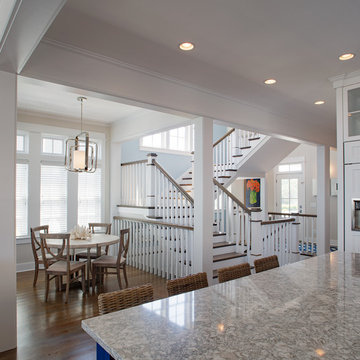
Atlantic Archives Inc. / Richard Leo Johnson
Esempio di una sala da pranzo aperta verso il soggiorno stile marinaro di medie dimensioni con pareti beige, pavimento in legno massello medio, nessun camino e pavimento marrone
Esempio di una sala da pranzo aperta verso il soggiorno stile marinaro di medie dimensioni con pareti beige, pavimento in legno massello medio, nessun camino e pavimento marrone
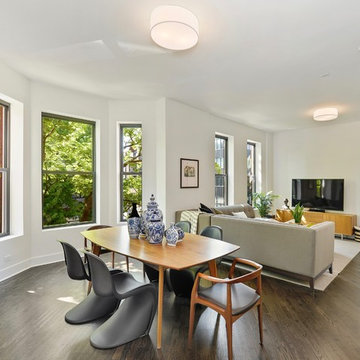
This was a full gut renovation for a client that was designed with resale in mind. We staged the unit for the full effect. It had 7 offers the first weekend it hit the market, and sold well over the asking price.
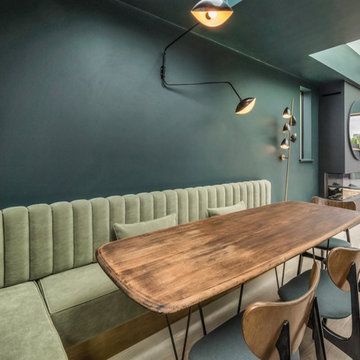
Jenna Laxton | Anna Gentzel
Immagine di una sala da pranzo aperta verso il soggiorno moderna di medie dimensioni con pareti verdi, parquet chiaro, camino classico e pavimento beige
Immagine di una sala da pranzo aperta verso il soggiorno moderna di medie dimensioni con pareti verdi, parquet chiaro, camino classico e pavimento beige
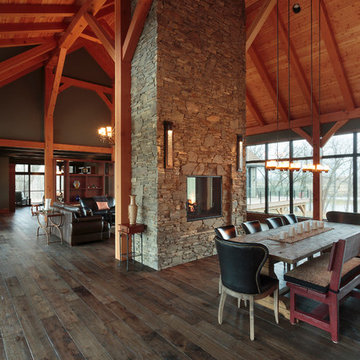
I think this is my favourite home that we've built to date. It's not just what you see in the pictures that's so unique here. What you don't see is that this home was built from the foundation right to the rafters out of Logix ICF blocks. So on top of all of the great design features in this home, it's also super energy efficient and built like a bomb shelter.
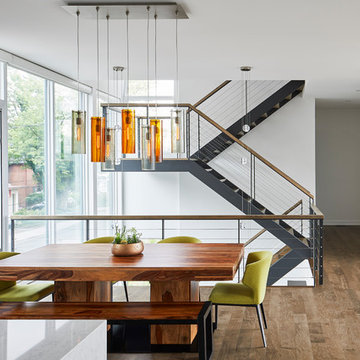
The extreme change in grade across a shallow lot presented challenges for the design of this contemporary home. The solution was found in an unconventional way, by locating the front door on the lower level of the home. This would normally be a problem, but here the floating staircase and interconnected floor levels allow people on main floor to see who is coming to the front door below.
The open stairwell immediately welcomes visitors into the main floor living area where the kitchen, living and dining areas are located, and washes the space with southern light.
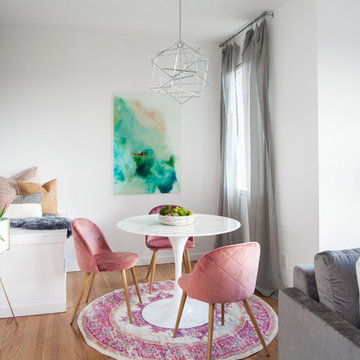
helynn Ospina
Foto di una piccola sala da pranzo aperta verso il soggiorno boho chic con pareti bianche
Foto di una piccola sala da pranzo aperta verso il soggiorno boho chic con pareti bianche
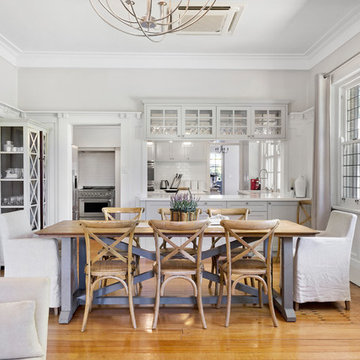
Shutter Speed Studios
Immagine di una sala da pranzo aperta verso il soggiorno country di medie dimensioni con pareti bianche, parquet chiaro, nessun camino e pavimento beige
Immagine di una sala da pranzo aperta verso il soggiorno country di medie dimensioni con pareti bianche, parquet chiaro, nessun camino e pavimento beige
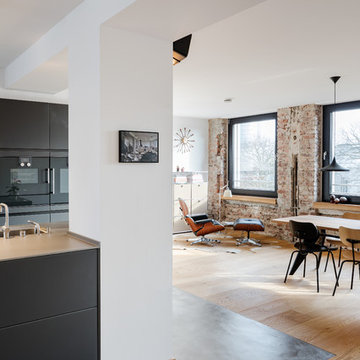
Jannis Wiebusch
Foto di una grande sala da pranzo aperta verso il soggiorno industriale con pareti rosse, parquet chiaro e pavimento marrone
Foto di una grande sala da pranzo aperta verso il soggiorno industriale con pareti rosse, parquet chiaro e pavimento marrone
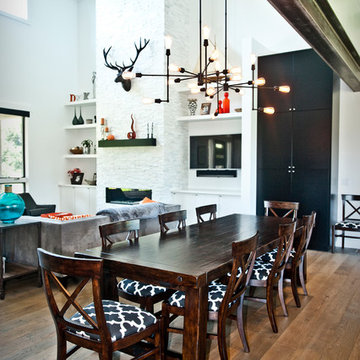
South Bozeman Tri-level Renovation - Dining for 10
* Penny Lane Home Builders Design
* Ted Hanson Construction
* Lynn Donaldson Photography
* Interior finishes: Earth Elements
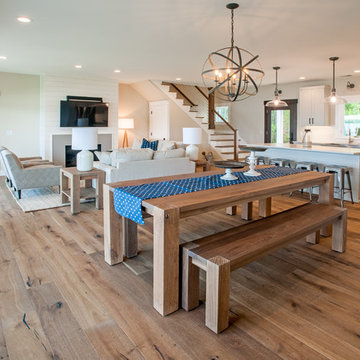
Esempio di una grande sala da pranzo aperta verso il soggiorno country con pareti beige, parquet chiaro, pavimento marrone e camino classico
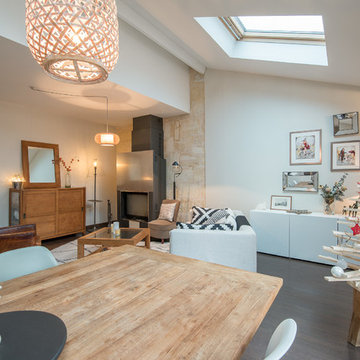
charline Bon photographe
Idee per una sala da pranzo aperta verso il soggiorno boho chic di medie dimensioni con pareti bianche, parquet scuro, camino ad angolo, cornice del camino in metallo e pavimento marrone
Idee per una sala da pranzo aperta verso il soggiorno boho chic di medie dimensioni con pareti bianche, parquet scuro, camino ad angolo, cornice del camino in metallo e pavimento marrone
Sale da Pranzo aperte verso il Soggiorno - Foto e idee per arredare
159
