Sale da Pranzo aperte verso il Soggiorno - Foto e idee per arredare
Filtra anche per:
Budget
Ordina per:Popolari oggi
3121 - 3140 di 76.757 foto
1 di 4
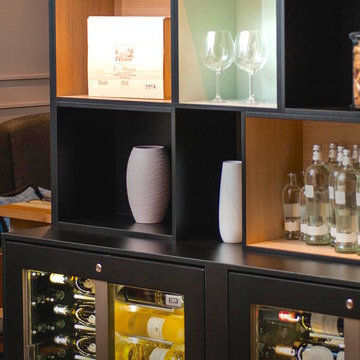
This multi-colored façade finish shelving unit gives you everything that you need in a great display cupboard for your restaurant. Its quirky and modern design makes it really stylish and elegant. What makes this shelving rack so unique is the fact that it seamlessly blends the functionality factor with its design. It fulfills its primary function as a shelving unit without compromising on the style quotient. This is what makes this multi-color shelving rack an ideal piece of furniture for your restaurant.
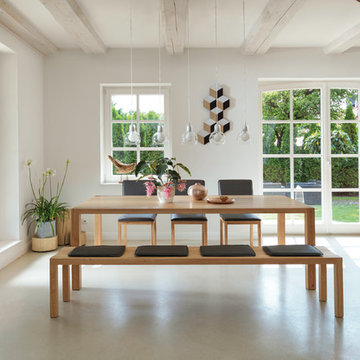
Idee per una sala da pranzo aperta verso il soggiorno design di medie dimensioni con pareti bianche, pavimento in cemento, nessun camino e pavimento grigio
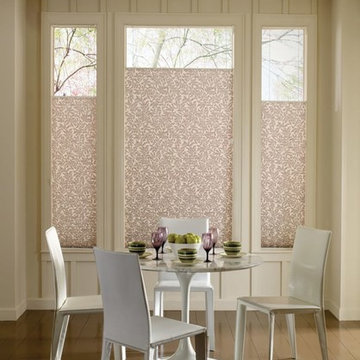
Esempio di una sala da pranzo aperta verso il soggiorno chic di medie dimensioni con pareti bianche, parquet scuro, nessun camino e pavimento marrone
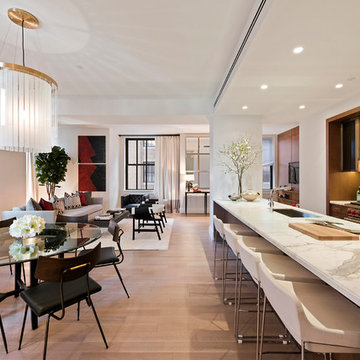
Taylor Spellman New York
http://www.taylorspellman.com
Ispirazione per una sala da pranzo aperta verso il soggiorno minimalista di medie dimensioni con pareti bianche, parquet chiaro, nessun camino e pavimento marrone
Ispirazione per una sala da pranzo aperta verso il soggiorno minimalista di medie dimensioni con pareti bianche, parquet chiaro, nessun camino e pavimento marrone
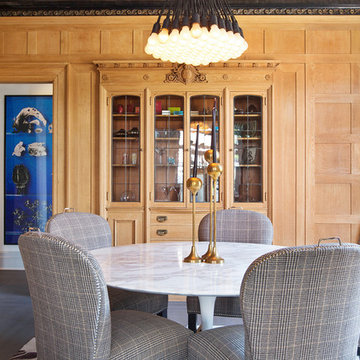
Joseph Schell
Immagine di una sala da pranzo aperta verso il soggiorno tradizionale di medie dimensioni con pareti marroni, pavimento in legno massello medio e pavimento grigio
Immagine di una sala da pranzo aperta verso il soggiorno tradizionale di medie dimensioni con pareti marroni, pavimento in legno massello medio e pavimento grigio
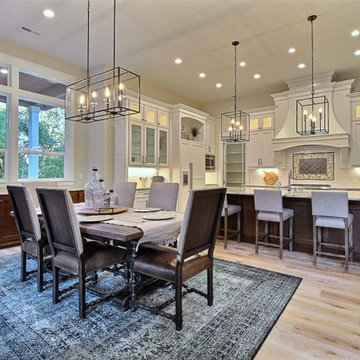
Paint by Sherwin Williams
Body Color - Wool Skein - SW 6148
Flex Suite Color - Universal Khaki - SW 6150
Downstairs Guest Suite Color - Silvermist - SW 7621
Downstairs Media Room Color - Quiver Tan - SW 6151
Exposed Beams & Banister Stain - Northwood Cabinets - Custom Truffle Stain
Gas Fireplace by Heat & Glo
Flooring & Tile by Macadam Floor & Design
Hardwood by Shaw Floors
Hardwood Product Kingston Oak in Tapestry
Carpet Products by Dream Weaver Carpet
Main Level Carpet Cosmopolitan in Iron Frost
Downstairs Carpet Santa Monica in White Orchid
Kitchen Backsplash by Z Tile & Stone
Tile Product - Textile in Ivory
Kitchen Backsplash Mosaic Accent by Glazzio Tiles
Tile Product - Versailles Series in Dusty Trail Arabesque Mosaic
Sinks by Decolav
Slab Countertops by Wall to Wall Stone Corp
Main Level Granite Product Colonial Cream
Downstairs Quartz Product True North Silver Shimmer
Windows by Milgard Windows & Doors
Window Product Style Line® Series
Window Supplier Troyco - Window & Door
Window Treatments by Budget Blinds
Lighting by Destination Lighting
Interior Design by Creative Interiors & Design
Custom Cabinetry & Storage by Northwood Cabinets
Customized & Built by Cascade West Development
Photography by ExposioHDR Portland
Original Plans by Alan Mascord Design Associates
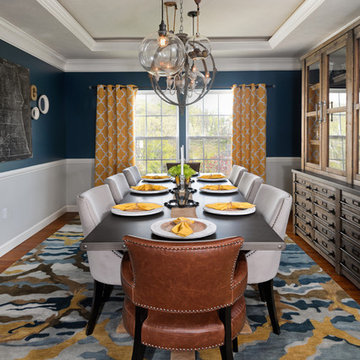
Third Shift Photography
Idee per una sala da pranzo aperta verso il soggiorno stile rurale di medie dimensioni con pareti verdi, parquet chiaro, nessun camino e pavimento beige
Idee per una sala da pranzo aperta verso il soggiorno stile rurale di medie dimensioni con pareti verdi, parquet chiaro, nessun camino e pavimento beige
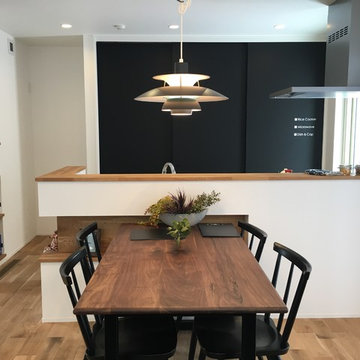
TRETTIO PLUS
Idee per una sala da pranzo aperta verso il soggiorno nordica con pareti bianche, pavimento in legno massello medio e pavimento marrone
Idee per una sala da pranzo aperta verso il soggiorno nordica con pareti bianche, pavimento in legno massello medio e pavimento marrone
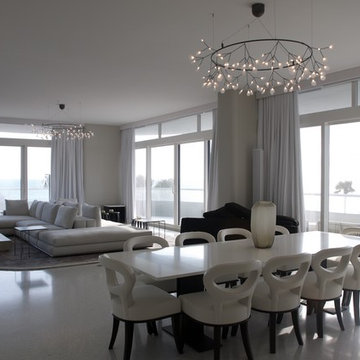
Immagine di una sala da pranzo aperta verso il soggiorno minimalista di medie dimensioni con pareti bianche
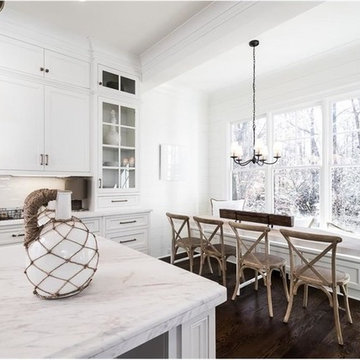
Breakfast Room
Foto di una piccola sala da pranzo aperta verso il soggiorno country con pareti bianche, parquet scuro e nessun camino
Foto di una piccola sala da pranzo aperta verso il soggiorno country con pareti bianche, parquet scuro e nessun camino
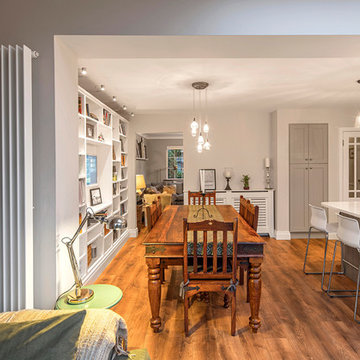
Idee per una sala da pranzo aperta verso il soggiorno tradizionale di medie dimensioni con pareti bianche, pavimento in legno massello medio e pavimento marrone
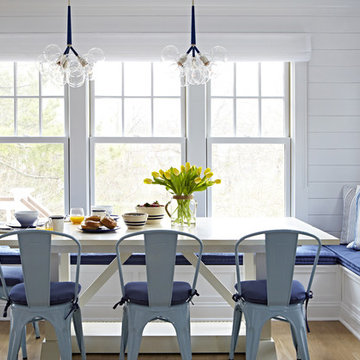
Interior Architecture, Interior Design, Art Curation, and Custom Millwork & Furniture Design by Chango & Co.
Construction by Siano Brothers Contracting
Photography by Jacob Snavely
See the full feature inside Good Housekeeping
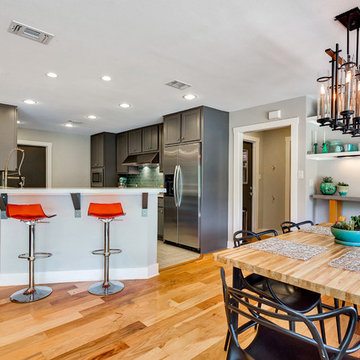
Foto di una sala da pranzo aperta verso il soggiorno tradizionale di medie dimensioni con pareti grigie, parquet chiaro e nessun camino
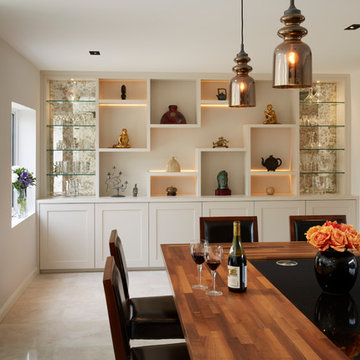
Bespoke shelving and cupboards
Photographer: Darren Chung
Idee per una sala da pranzo aperta verso il soggiorno design con pavimento in pietra calcarea
Idee per una sala da pranzo aperta verso il soggiorno design con pavimento in pietra calcarea
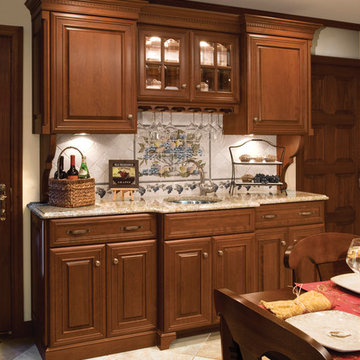
Reflex Photo
Ispirazione per una grande sala da pranzo aperta verso il soggiorno chic con pareti beige, pavimento con piastrelle in ceramica, camino classico e cornice del camino in pietra
Ispirazione per una grande sala da pranzo aperta verso il soggiorno chic con pareti beige, pavimento con piastrelle in ceramica, camino classico e cornice del camino in pietra
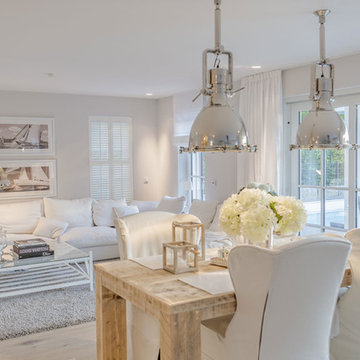
SD
Foto di una sala da pranzo aperta verso il soggiorno shabby-chic style di medie dimensioni con pareti bianche e parquet chiaro
Foto di una sala da pranzo aperta verso il soggiorno shabby-chic style di medie dimensioni con pareti bianche e parquet chiaro
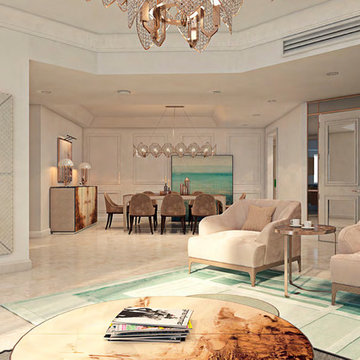
Yodezeen
Immagine di una sala da pranzo aperta verso il soggiorno minimalista di medie dimensioni con pareti beige e pavimento in gres porcellanato
Immagine di una sala da pranzo aperta verso il soggiorno minimalista di medie dimensioni con pareti beige e pavimento in gres porcellanato
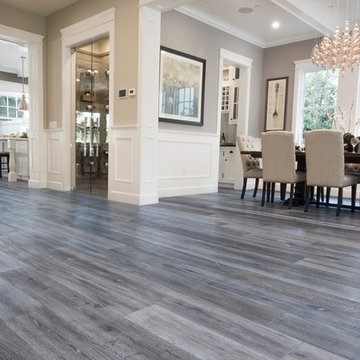
A beautiful Cap Cod home featuring National Hardwood's French Galerie's engineered Oak hardwood flooring in Deep Smoked Oak in their great room, Formal dining room and kitchen.
Room X Room Photography
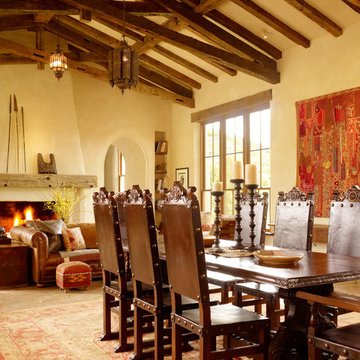
Juxtaposing a Southern Colorado setting with a Moorish feel, North Star Ranch explores a distinctive Mediterranean architectural style in the foothills of the Sangre de Cristo Mountains. The owner raises cutting horses, but has spent much of her free time traveling the world. She has brought art and artifacts from those journeys into her home, and they work in combination to establish an uncommon mood. The stone floor, stucco and plaster walls, troweled stucco exterior, and heavy beam and trussed ceilings welcome guests as they enter the home. Open spaces for socializing, both outdoor and in, are what those guests experience but to ensure the owner's privacy, certain spaces such as the master suite and office can be essentially 'locked off' from the rest of the home. Even in the context of the region's extraordinary rock formations, North Star Ranch conveys a strong sense of personality.
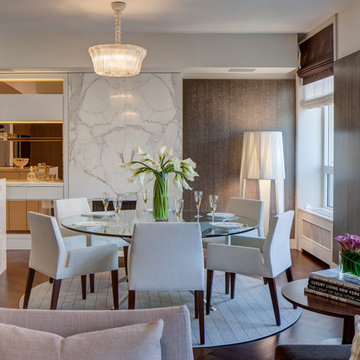
Ispirazione per una sala da pranzo aperta verso il soggiorno contemporanea con pareti marroni e pavimento in legno massello medio
Sale da Pranzo aperte verso il Soggiorno - Foto e idee per arredare
157