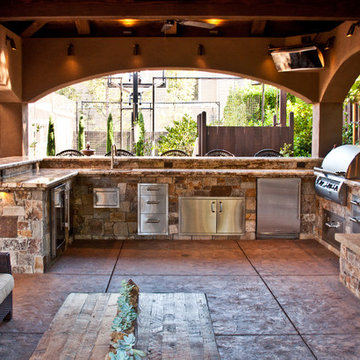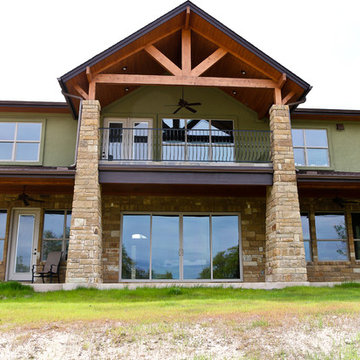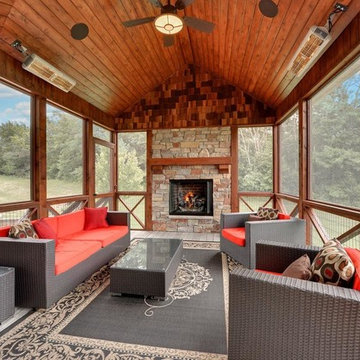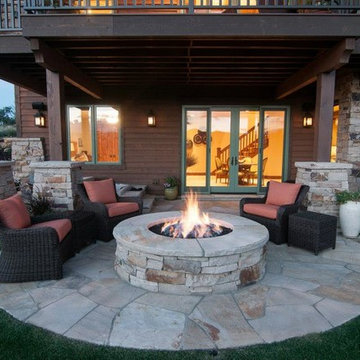Patii e Portici rustici - Foto e idee
Filtra anche per:
Budget
Ordina per:Popolari oggi
2701 - 2720 di 28.508 foto
1 di 2
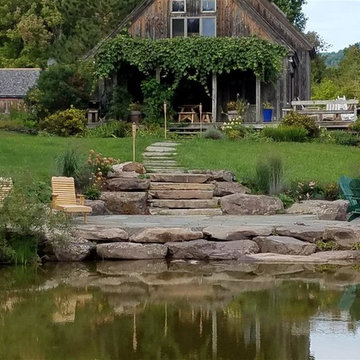
Immagine di un grande patio o portico stile rurale dietro casa con un focolare, pavimentazioni in pietra naturale e nessuna copertura
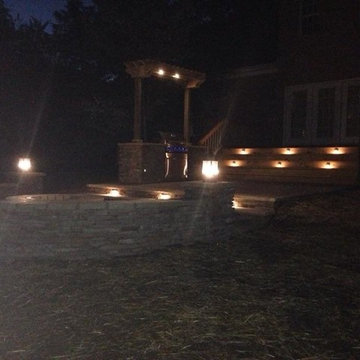
Esempio di un patio o portico stile rurale di medie dimensioni e dietro casa con un focolare, pavimentazioni in pietra naturale e nessuna copertura
Trova il professionista locale adatto per il tuo progetto
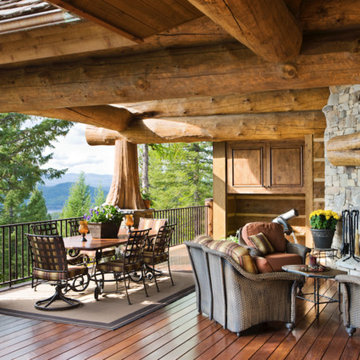
Immagine di un grande patio o portico rustico dietro casa con un focolare, pedane e un tetto a sbalzo
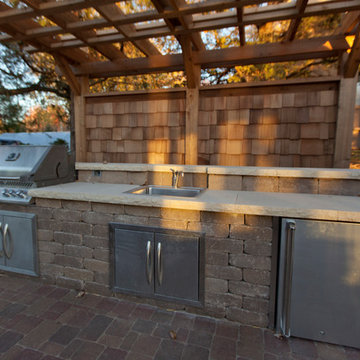
Matt Munson
Immagine di un grande patio o portico rustico dietro casa con pavimentazioni in cemento
Immagine di un grande patio o portico rustico dietro casa con pavimentazioni in cemento
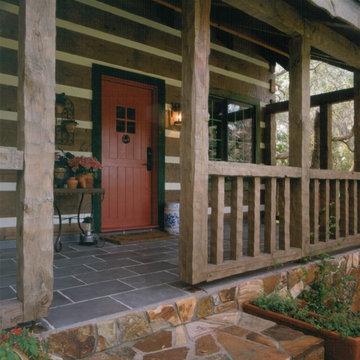
This cabin features a porch that extends the width of the home. A heavy timber railing complements the rustic look.
Esempio di un portico rustico di medie dimensioni e davanti casa con pavimentazioni in pietra naturale e un tetto a sbalzo
Esempio di un portico rustico di medie dimensioni e davanti casa con pavimentazioni in pietra naturale e un tetto a sbalzo
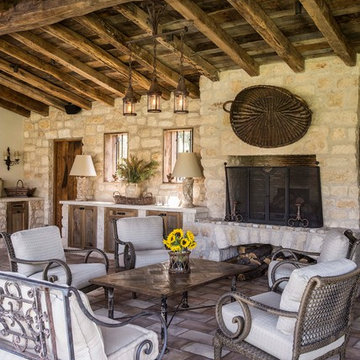
This outdoor loggia/patio was featured on the cover of Phoenix Home & Garden Magazine (September 2015). The rustic style home is the third residence built by DSC for the homeowners, maintaining all the charm and comforts of their original two homes. Read the feature article HERE: http://desertstarconstruction.com/phoenix-home-and-garden-september-2015/
Location: Paradise Valley, AZ
Photography: Scott Sandler
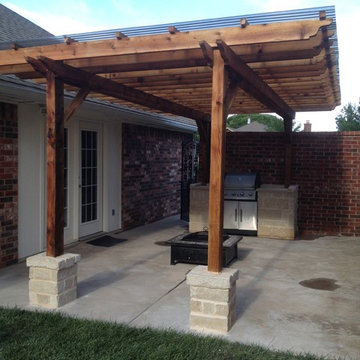
Idee per un grande patio o portico stile rurale dietro casa con un focolare, pavimentazioni in cemento e una pergola
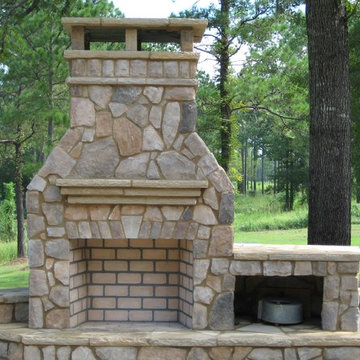
Daco Stone Outdoor Fireplace Kit
Ispirazione per un patio o portico rustico di medie dimensioni e dietro casa con un caminetto, pavimentazioni in pietra naturale e nessuna copertura
Ispirazione per un patio o portico rustico di medie dimensioni e dietro casa con un caminetto, pavimentazioni in pietra naturale e nessuna copertura
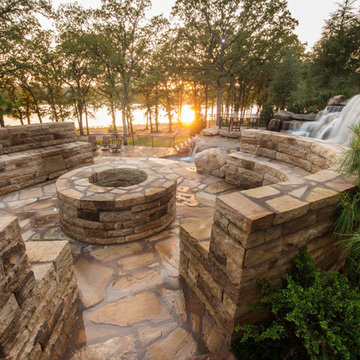
View of the lake and overlooking the pool and waterfalls from this fire pit area captures the most amazing sunsets!
Design and construction by Kelly Caviness, Caviness Landscape Design, Inc.
Photography by KO Rinearson
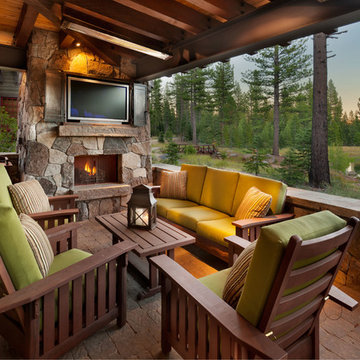
Vance Fox
Foto di un patio o portico stile rurale con un tetto a sbalzo e un caminetto
Foto di un patio o portico stile rurale con un tetto a sbalzo e un caminetto
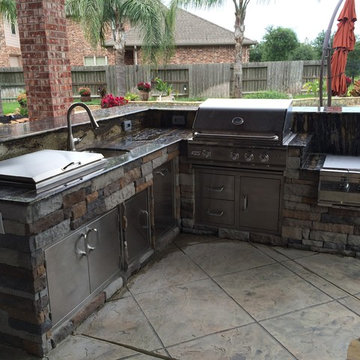
As you can see, a beautiful, dark-stained patio ceiling rises high over this patio addition design. Here's the "before" shot of the white Hardie panel ceiling before we replaced it with the dark tongue and groove boards:
Atop this wood patio ceiling is a 210-square-foot hipped roof extension off the existing house, with red brick, white trim and grey composite shutters matching the existing house. Underneath the patio ceiling sits a new outdoor kitchen and a fireplace with a seating area.
The outdoor kitchen island includes a raised countertop with bar seating for six and the following Renaissance Cooking Systems (RCS) stainless steel appliances: drop-in cooler, horizontal door, sink , single access door, trash door, 30-inch Cutlass Pro grill, double drawer/door and lowered power burner.
The gas-burning fireplace features a mounted flat-screen TV, a wooden mantel and a flagstone hearth that matches the pool coping. The family's existing wicker patio furniture was placed in the new seating area around the fireplace.
We really love the finishing materials in this patio addition design. The fireplace and exterior walls of the kitchen island are dry-stacked Chardonnay ledgestone. The countertop is Spectrus granite.
As this 3D graphic rendering shows, the new stamped concrete patio features a Versailles pattern with a contrasting border. The 645-square-foot patio under the roof addition is a lighter tan and the 1,580-square-foot patio around the pool and firepit is a darker tan, visual distinction between the two areas.
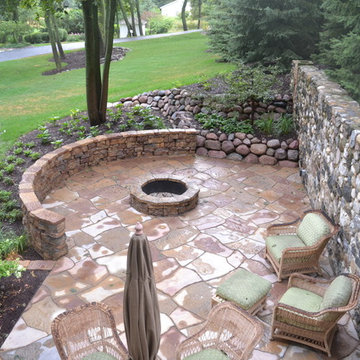
Foto di un grande patio o portico rustico davanti casa con un focolare, lastre di cemento e nessuna copertura
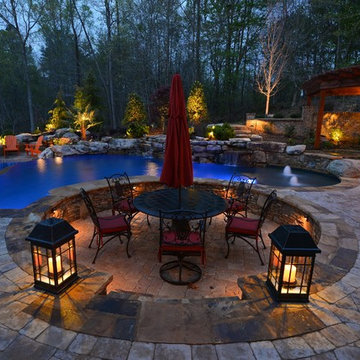
Joshua Dover
Ispirazione per un ampio patio o portico rustico dietro casa con pavimentazioni in mattoni
Ispirazione per un ampio patio o portico rustico dietro casa con pavimentazioni in mattoni
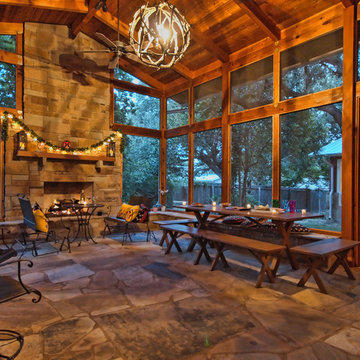
Addition onto 1925 Austin bungalow. Screened porch makes home feel enormous.
Ispirazione per un portico stile rurale nel cortile laterale e di medie dimensioni con pavimentazioni in pietra naturale, un tetto a sbalzo e un focolare
Ispirazione per un portico stile rurale nel cortile laterale e di medie dimensioni con pavimentazioni in pietra naturale, un tetto a sbalzo e un focolare
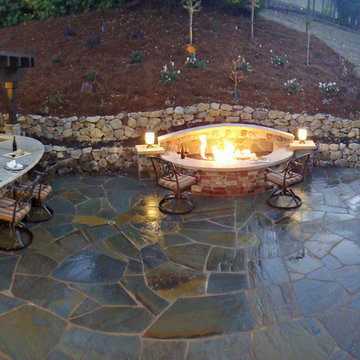
Outdoor garden featuring BBQ cooking area, eating area & fire pit. This project showcases the fine craftsmanship of stone work, granite work and wood work whilst incorporating the finest LED outdoor lighting. Don Vivatson
Patii e Portici rustici - Foto e idee
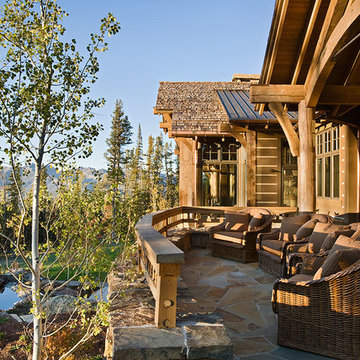
From the very first look this custom built Timber Frame home is spectacular. It’s the details that truly make this home special. The homeowners took great pride and care in choosing materials, amenities and special features that make friends and family feel welcome.
Photo: Roger Wade
136
