Patii e Portici grandi - Foto e idee
Filtra anche per:
Budget
Ordina per:Popolari oggi
1861 - 1880 di 69.986 foto
1 di 2
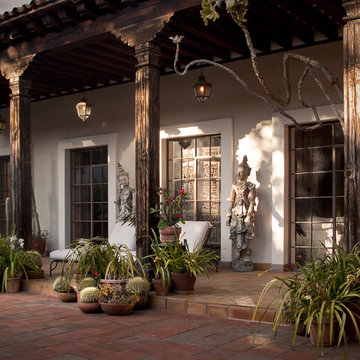
The elegance of the architecture is mirrored by the owner’s extensive art collection. Vintage light fixtures and reclaimed materials add to the ambience.
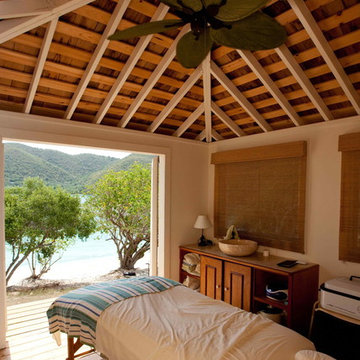
12' x 12' Treated Pine Rectangle Gazebo shown with Standard treated Pine Decking, No railings, 6x6 Posts, No Top Railings, Cedar Shake Shingles, No Cupola, Textured Black Fan with 22" Green Oval Blades,and Customer Provided Paint and Steps.
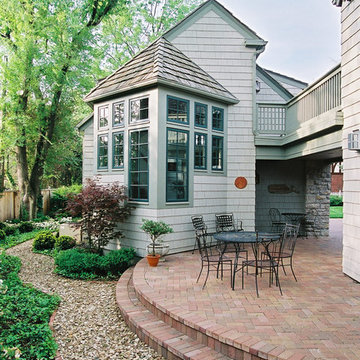
A 3 car garage with carriage house attached by a bridge to the existing house. A light-filled stair leads to the apartment above.
Ispirazione per un grande patio o portico tradizionale nel cortile laterale con pavimentazioni in mattoni e nessuna copertura
Ispirazione per un grande patio o portico tradizionale nel cortile laterale con pavimentazioni in mattoni e nessuna copertura
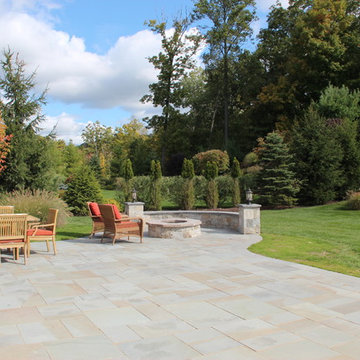
Esempio di un grande patio o portico classico dietro casa con un focolare, piastrelle e nessuna copertura
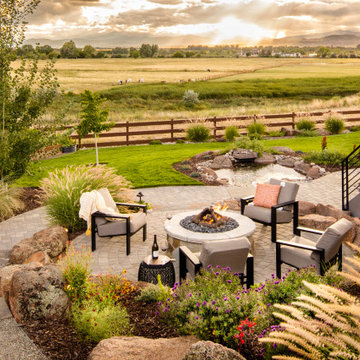
Foto di un grande patio o portico tradizionale dietro casa con un focolare e pavimentazioni in cemento

Ispirazione per un grande patio o portico chic dietro casa con un caminetto, pavimentazioni in cemento e un gazebo o capanno
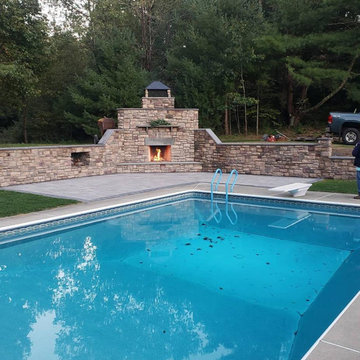
Foto di un grande patio o portico classico dietro casa con un caminetto, pavimentazioni in cemento e nessuna copertura
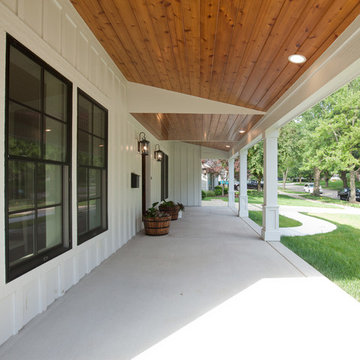
This farmhouse front porch is quite charming with its stained shiplap ceiling and white posts.
Architect: Meyer Design
Photos: Jody Kmetz
Ispirazione per un grande portico country davanti casa con un tetto a sbalzo e lastre di cemento
Ispirazione per un grande portico country davanti casa con un tetto a sbalzo e lastre di cemento
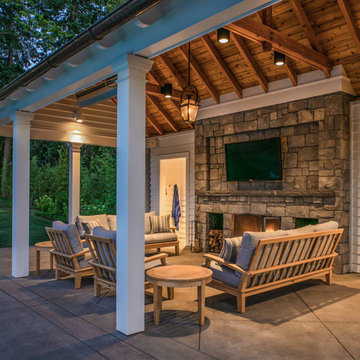
A pool house and outdoor entertaining area. A small kitchen sits in the right hand alcove and storage and a bathroom are access via the left hand alcove. Ambiance is provided by the basalt clad fireplace and gas lamp above. The space is fully wired for sound and video as well. A large gas space heater make the space useable for most of the year.
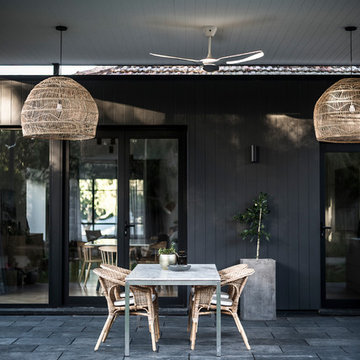
Tim Bean Photography
Ispirazione per un grande patio o portico minimal dietro casa con pavimentazioni in cemento e un tetto a sbalzo
Ispirazione per un grande patio o portico minimal dietro casa con pavimentazioni in cemento e un tetto a sbalzo
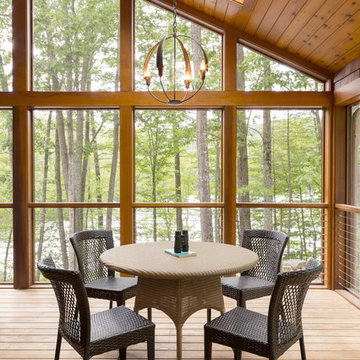
Screened porch in lake house
Trent Bell Photography
Ispirazione per un grande portico tradizionale dietro casa con un portico chiuso, pedane e un tetto a sbalzo
Ispirazione per un grande portico tradizionale dietro casa con un portico chiuso, pedane e un tetto a sbalzo
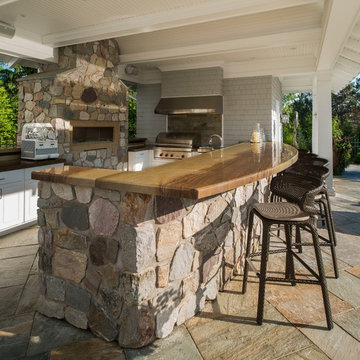
Outdoor kitchen/bar adjacent to infinity pool and lanai, overlooking the lake.
Photo by Don Cochran
Esempio di un grande patio o portico tradizionale dietro casa con pavimentazioni in pietra naturale e una pergola
Esempio di un grande patio o portico tradizionale dietro casa con pavimentazioni in pietra naturale e una pergola
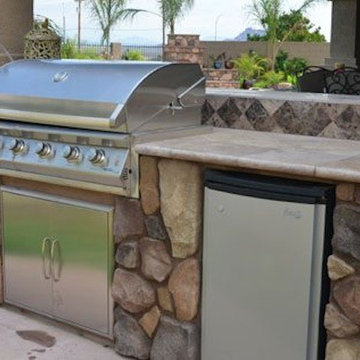
Idee per un grande patio o portico tropicale dietro casa con pavimentazioni in pietra naturale e una pergola
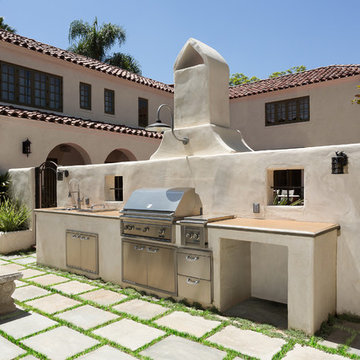
Clark Dugger
Esempio di un grande patio o portico mediterraneo in cortile con un focolare, piastrelle e nessuna copertura
Esempio di un grande patio o portico mediterraneo in cortile con un focolare, piastrelle e nessuna copertura
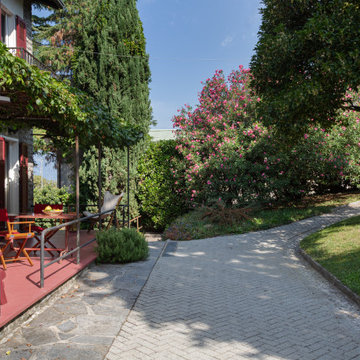
vista dal giardino del vialetto e della terrazza coperta da vite canadese. Rivestimento pavimento terrazza in resina rossa bordeaux che richiama il colore originale delle persiane.
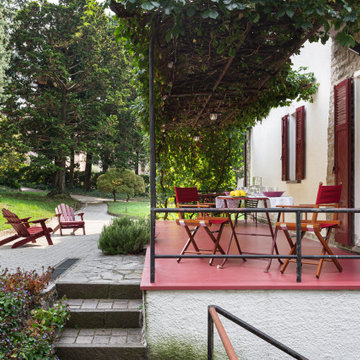
vista della terrazza coperta da vite canadese. Rivestimento pavimento terrazza in resina rossa bordeaux che richiama il colore originale delle persiane.
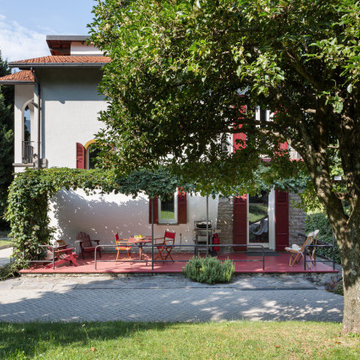
vista dal giardino del vialetto e della terrazza coperta da vite canadese. Rivestimento pavimento terrazza in resina rossa bordeaux che richiama il colore originale delle persiane.
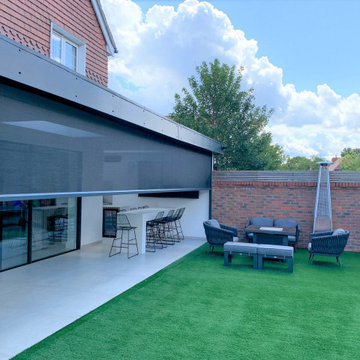
A contemporary home in Cheshunt, Hertfordshire has been reinvigorated with a slick, stylish extension. This was made complete with the addition of two automated Solar Screens. Read the full story below…
The owners of this modern Hertfordshire property extended over their patio to create a covered outdoor bar and seating area. This created a relaxed indoor/outdoor space between the back of their home and the garden.
The homeowners were looking to develop this area further, something that would give them the flexibility to turn it from an outdoor space into an indoor space at the touch of a button. After finding Phantom Screens online, they got in touch with one of our experts.
The homeowners required a solution to the solar glare that was entering the back of the house, without interrupting their garden views. After sending us rough measurements and images of the house, we had a brief exchange with the homeowners over the phone and gained a good idea of the solutions we could provide.
We arranged a free home survey at a date and time to suit our customer. We visited the property to take accurate measurements and discuss the colour and mesh options in more detail so that our customer was fully aware of the options we could provide. Our installers returned a few weeks later and installed the screens – find out what to expect at a Phantom Screens installation here.
It was decided that two Automated Power Screens were to be installed to the large opening at the back. These were retrofitted and fixed to the two columns and wall at the far end.
The fabric in the screen is Suntex 80 black mesh – acting as Solar Screens by providing an 80% UV block. This is ideal for muting the harsh solar glare that can come in the summer afternoons and evenings at this northwest-facing property.
Our high-quality screens are durable, weatherproof, and can be fitted internally or externally. The mesh is made of PVC-coated fibreglass, making it waterproof so it can withstand the rain. This was a bonus for this install as our customer deploys their screens to keep the rain out of their covered outdoor seating area.
Using a darker mesh with a higher UV block also provides additional privacy. The screens are designed so that when looking through them, your eyes will focus on the light, so your sun-soaked garden views will remain intact, but any nosy neighbours will struggle to see in!
The Automated Solar Screens have transformed this area into a cool retreat from the sun with total insect protection. Check out another recent Power Screens install which has created a similar garden area here.
Our customer now enjoys relaxing in their outdoor seating area without any nuisance from the bugs. Having gotten used to screens keeping the insects out, they now cannot live without them. They were even able to celebrate their son’s birthday with a BBQ, which they said was a smash success thanks to the screens!
Screens are not just for the summer – they provide year-round comfort, and protection from the elements. These happy customers even used their screens to keep their veranda clear of the snow – allowing them to enjoy a cosy winter BBQ!
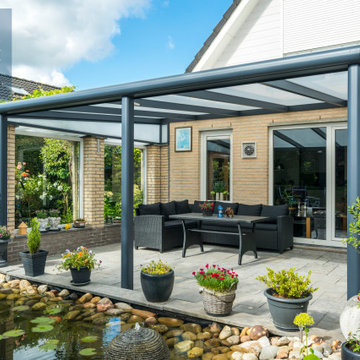
360DC are an official Deponti Dealer, and supply and install a range of specialist Aluminium Verandas and Glasshouses for gardens of distinction at great value and quality.
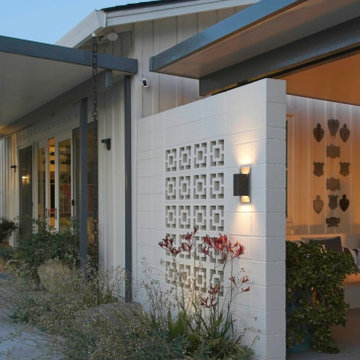
Idee per un grande portico minimalista dietro casa con un focolare, lastre di cemento e una pergola
Patii e Portici grandi - Foto e idee
94