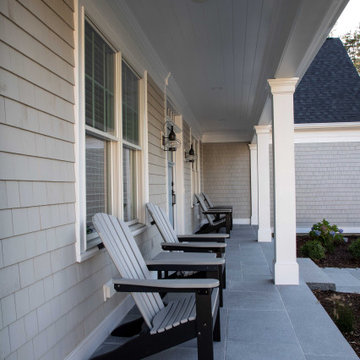Patii e Portici grandi - Foto e idee
Filtra anche per:
Budget
Ordina per:Popolari oggi
1941 - 1960 di 70.057 foto
1 di 2
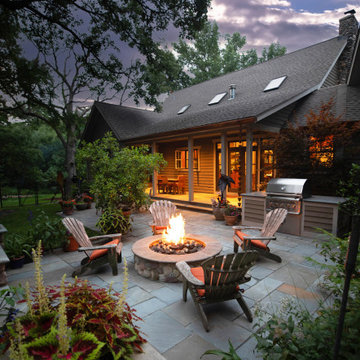
Esempio di un grande patio o portico stile americano dietro casa con un focolare, pavimentazioni in pietra naturale e un tetto a sbalzo
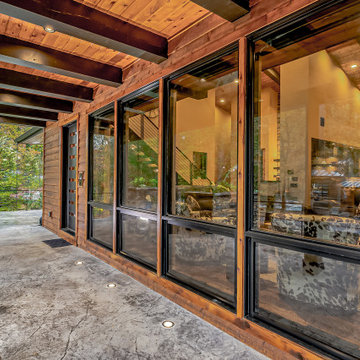
This gorgeous modern home sits along a rushing river and includes a separate enclosed pavilion. Distinguishing features include the mixture of metal, wood and stone textures throughout the home in hues of brown, grey and black.
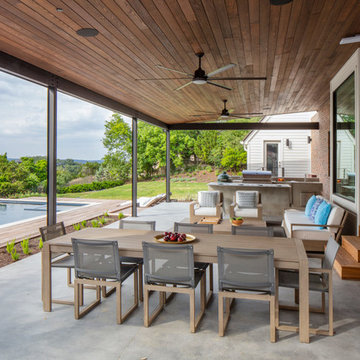
The must-haves were a space that felt integrated with the home’s interior renovations, which provided a cook zone, living space, and a pool big enough to play water games. And of course, some much needed sun protection. Before, the original two decks were constructed to take in the view, one on top of the other off the back of the house. The 2nd story deck opened directly off the master bedroom. But these clients didn’t really use their bedroom as living space; they didn’t hang out on the deck either. Crucially though, the decks were way too tall and shallow; the sun could easily reach the sitting at most times of day, heating the space to uncomfortable temperatures.
photography by Tre Dunham 2018
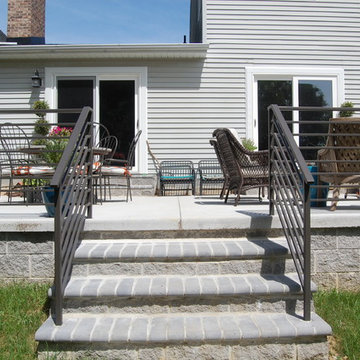
Delaware County's Highly Specialized Wrought Iron Design Experts
Amanda Adams
21 Nealy Blvd., Suite 2101
Trainer, PA 19061
Idee per un grande patio o portico classico dietro casa con lastre di cemento e nessuna copertura
Idee per un grande patio o portico classico dietro casa con lastre di cemento e nessuna copertura
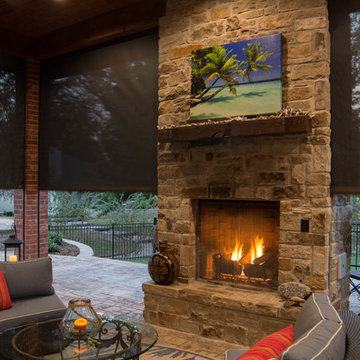
Ann Sherman
Ispirazione per un grande patio o portico american style dietro casa con un focolare, pavimentazioni in cemento e un tetto a sbalzo
Ispirazione per un grande patio o portico american style dietro casa con un focolare, pavimentazioni in cemento e un tetto a sbalzo
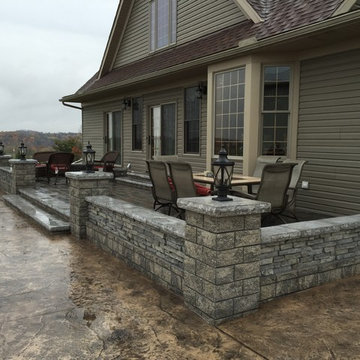
Foto di un grande patio o portico classico dietro casa con cemento stampato e nessuna copertura
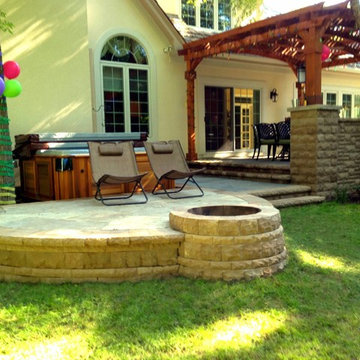
A multi-level patio allows you to create different outdoor living spaces while maintaining a beautiful flow from one space to the next. This particular design features a combination of bluestone and flagstone, a redwood pergola, hot tub and fire pit.
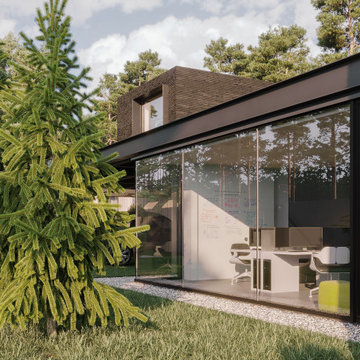
Вид на офисное помещение.
Ispirazione per un grande patio o portico minimal davanti casa con un tetto a sbalzo
Ispirazione per un grande patio o portico minimal davanti casa con un tetto a sbalzo
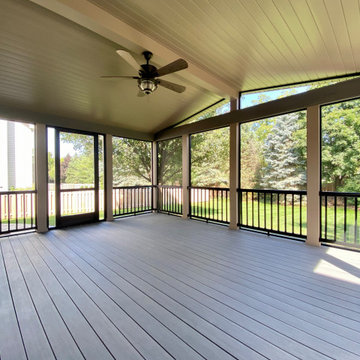
Foto di un grande portico moderno dietro casa con un portico chiuso, cemento stampato, un tetto a sbalzo e parapetto in materiali misti
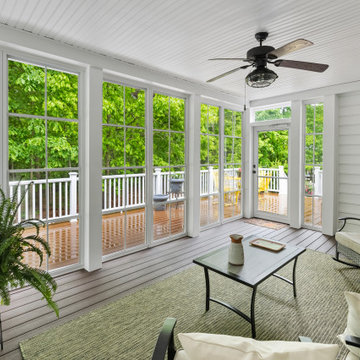
Gorgeous traditional sunroom with a newly added 4-track window system that lets in vast amounts of sunlight and fresh air! This can also be enjoyed by the customer throughout all four seasons
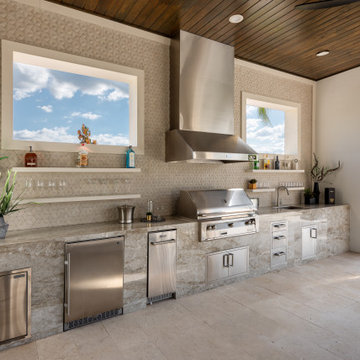
This glistening full length kitchen fills the outdoor pavilion with durability and functionality for outdoor gatherings. Stainless Steel outdoor appliances including a Fire Magic grill complements an Islandstone backsplash and large tile flooring to add elegance to the custom kitchen pavilion design. Custom built by Ryan Hughes Design Build. Photography by Jimi Smith.
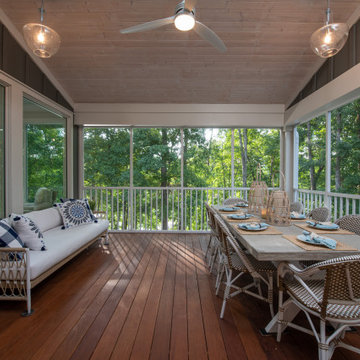
Originally built in 1990 the Heady Lakehouse began as a 2,800SF family retreat and now encompasses over 5,635SF. It is located on a steep yet welcoming lot overlooking a cove on Lake Hartwell that pulls you in through retaining walls wrapped with White Brick into a courtyard laid with concrete pavers in an Ashlar Pattern. This whole home renovation allowed us the opportunity to completely enhance the exterior of the home with all new LP Smartside painted with Amherst Gray with trim to match the Quaker new bone white windows for a subtle contrast. You enter the home under a vaulted tongue and groove white washed ceiling facing an entry door surrounded by White brick.
Once inside you’re encompassed by an abundance of natural light flooding in from across the living area from the 9’ triple door with transom windows above. As you make your way into the living area the ceiling opens up to a coffered ceiling which plays off of the 42” fireplace that is situated perpendicular to the dining area. The open layout provides a view into the kitchen as well as the sunroom with floor to ceiling windows boasting panoramic views of the lake. Looking back you see the elegant touches to the kitchen with Quartzite tops, all brass hardware to match the lighting throughout, and a large 4’x8’ Santorini Blue painted island with turned legs to provide a note of color.
The owner’s suite is situated separate to one side of the home allowing a quiet retreat for the homeowners. Details such as the nickel gap accented bed wall, brass wall mounted bed-side lamps, and a large triple window complete the bedroom. Access to the study through the master bedroom further enhances the idea of a private space for the owners to work. It’s bathroom features clean white vanities with Quartz counter tops, brass hardware and fixtures, an obscure glass enclosed shower with natural light, and a separate toilet room.
The left side of the home received the largest addition which included a new over-sized 3 bay garage with a dog washing shower, a new side entry with stair to the upper and a new laundry room. Over these areas, the stair will lead you to two new guest suites featuring a Jack & Jill Bathroom and their own Lounging and Play Area.
The focal point for entertainment is the lower level which features a bar and seating area. Opposite the bar you walk out on the concrete pavers to a covered outdoor kitchen feature a 48” grill, Large Big Green Egg smoker, 30” Diameter Evo Flat-top Grill, and a sink all surrounded by granite countertops that sit atop a white brick base with stainless steel access doors. The kitchen overlooks a 60” gas fire pit that sits adjacent to a custom gunite eight sided hot tub with travertine coping that looks out to the lake. This elegant and timeless approach to this 5,000SF three level addition and renovation allowed the owner to add multiple sleeping and entertainment areas while rejuvenating a beautiful lake front lot with subtle contrasting colors.
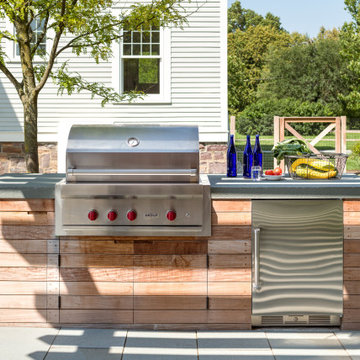
Esempio di un grande patio o portico classico dietro casa con pavimentazioni in pietra naturale e una pergola
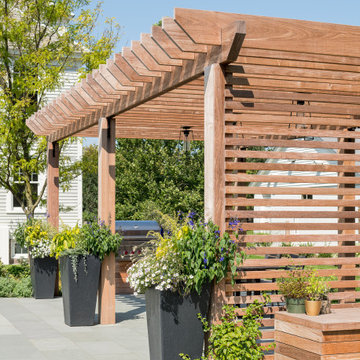
Foto di un grande patio o portico classico dietro casa con pavimentazioni in pietra naturale e una pergola
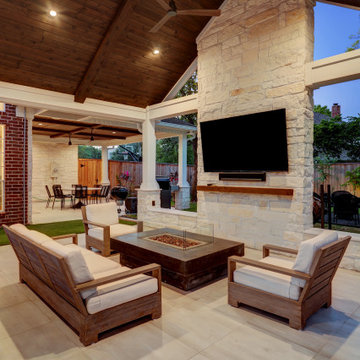
The existing patio cover got a facelift with new flooring, new ceiling, lighting and fans. At one end of the pool, we added a freestanding covered area complete with a privacy wall for hanging the TV with space for bartop dining and a cozy living area. It is gable roof with a vaulted ceiling and has custom columns that are finished with white chop stone bases to match the TV wall and knee walls. The ceiling is Real Soffit Reserve Cognac with stained beams to match. The flooring used throughout the project is Overall Cotton 24x24 tiles from Thorntree. The fans used are Minka Aire and all of the carriage lights are from Cunningham Gas.
TK IMAGES
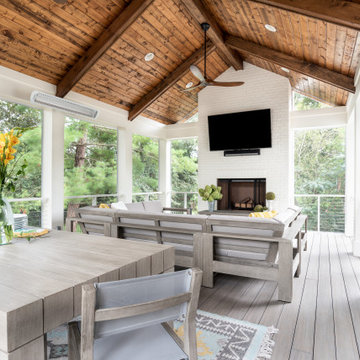
Ispirazione per un grande portico chic dietro casa con un caminetto, pedane e un tetto a sbalzo
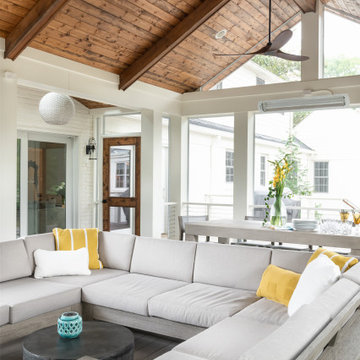
Immagine di un grande portico tradizionale dietro casa con un caminetto, pedane e un tetto a sbalzo
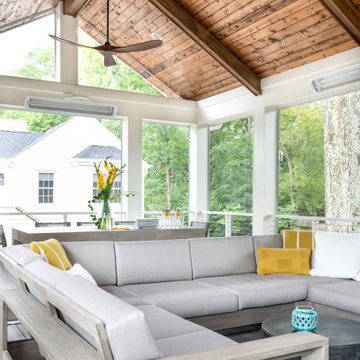
Ispirazione per un grande portico chic dietro casa con un caminetto, pedane e un tetto a sbalzo
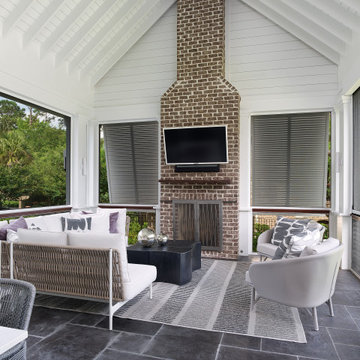
A huge outdoor living area addition that was split into 2 distinct areas-lounge or living and dining. This was designed for large gatherings with lots of comfortable seating seating. All materials and surfaces were chosen for lots of use and all types of weather. A custom made fire screen is mounted to the brick fireplace. Designed so the doors slide to the sides to expose the logs for a cozy fire on cool nights.
Photography by Holger Obenaus
Patii e Portici grandi - Foto e idee
98
