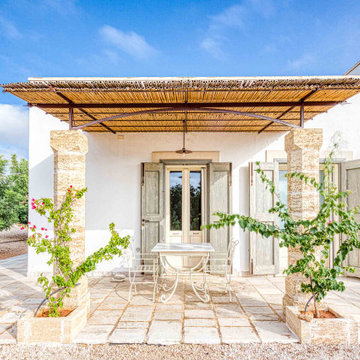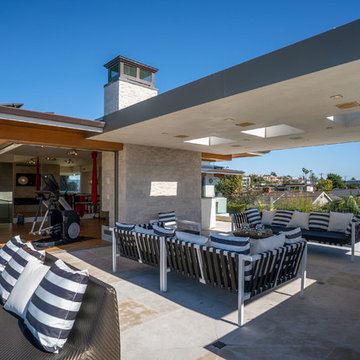Patii e Portici grandi e piccoli - Foto e idee
Filtra anche per:
Budget
Ordina per:Popolari oggi
1 - 20 di 87.476 foto
1 di 3

Bespoke wooden circular table and bench built in to retaining wall with cantilevered metal steps.
Idee per un piccolo patio o portico contemporaneo dietro casa con scale
Idee per un piccolo patio o portico contemporaneo dietro casa con scale

A perfect addition to your outdoor living is a seating wall surrounding a firepit. Cambridge Maytrx wall, Pyzique Fire Pit, Round table Pavers. Installed by Natural Green Landsacpe & Design in Lincoln, RI

Immagine di un grande patio o portico stile marinaro nel cortile laterale con lastre di cemento e una pergola

Terrasse extérieure aux inspirations méditerranéennes, dotée d'une cuisine extérieure, sous une pergola bois permettant d'ombrager le coin repas.
Ispirazione per un grande patio o portico mediterraneo dietro casa con lastre di cemento e una pergola
Ispirazione per un grande patio o portico mediterraneo dietro casa con lastre di cemento e una pergola

Bluestone Pavers, custom Teak Wood banquette with cement tile inlay, Bluestone firepit, custom outdoor kitchen with Teak Wood, concrete waterfall countertop with Teak surround.

Esempio di un grande patio o portico design in cortile con un focolare, pavimentazioni in pietra naturale e nessuna copertura
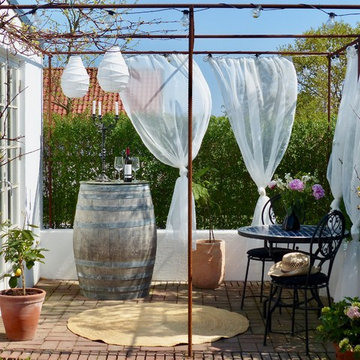
Marie Sandblom Rudsvik
Immagine di un piccolo patio o portico mediterraneo con pavimentazioni in mattoni, una pergola e un giardino in vaso
Immagine di un piccolo patio o portico mediterraneo con pavimentazioni in mattoni, una pergola e un giardino in vaso
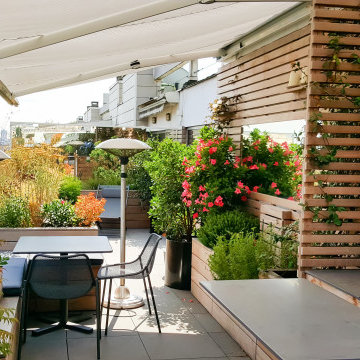
Révéler et magnifier les vues sur l'horizon parisien grâce au végétal et créer des espaces de détente et de vie en lien avec l'architecture intérieure de l'appartement : telles sont les intentions majeures de ce projet de toit-terrasse.

Esempio di un grande patio o portico classico in cortile con nessuna copertura, fontane e pavimentazioni in pietra naturale

This modern home, near Cedar Lake, built in 1900, was originally a corner store. A massive conversion transformed the home into a spacious, multi-level residence in the 1990’s.
However, the home’s lot was unusually steep and overgrown with vegetation. In addition, there were concerns about soil erosion and water intrusion to the house. The homeowners wanted to resolve these issues and create a much more useable outdoor area for family and pets.
Castle, in conjunction with Field Outdoor Spaces, designed and built a large deck area in the back yard of the home, which includes a detached screen porch and a bar & grill area under a cedar pergola.
The previous, small deck was demolished and the sliding door replaced with a window. A new glass sliding door was inserted along a perpendicular wall to connect the home’s interior kitchen to the backyard oasis.
The screen house doors are made from six custom screen panels, attached to a top mount, soft-close track. Inside the screen porch, a patio heater allows the family to enjoy this space much of the year.
Concrete was the material chosen for the outdoor countertops, to ensure it lasts several years in Minnesota’s always-changing climate.
Trex decking was used throughout, along with red cedar porch, pergola and privacy lattice detailing.
The front entry of the home was also updated to include a large, open porch with access to the newly landscaped yard. Cable railings from Loftus Iron add to the contemporary style of the home, including a gate feature at the top of the front steps to contain the family pets when they’re let out into the yard.
Tour this project in person, September 28 – 29, during the 2019 Castle Home Tour!

Unlimited Style Photography
Esempio di un piccolo patio o portico design dietro casa con un focolare e una pergola
Esempio di un piccolo patio o portico design dietro casa con un focolare e una pergola

This family’s second home was designed to reflect their love of the beach and easy weekend living. Low maintenance materials were used so their time here could be focused on fun and not on worrying about or caring for high maintenance elements.
Copyright 2012 Milwaukee Magazine/Photos by Adam Ryan Morris at Morris Creative, LLC.
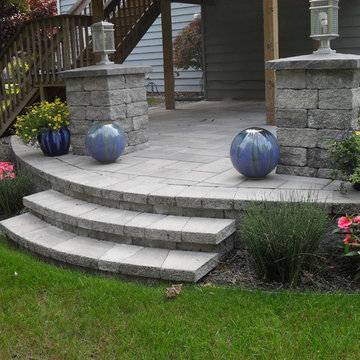
Raised paver patio with lighted pillars and stairs.
Henry Rogacki Landscaping
Ispirazione per un piccolo patio o portico chic dietro casa con pavimentazioni in cemento e nessuna copertura
Ispirazione per un piccolo patio o portico chic dietro casa con pavimentazioni in cemento e nessuna copertura

Place architecture:design enlarged the existing home with an inviting over-sized screened-in porch, an adjacent outdoor terrace, and a small covered porch over the door to the mudroom.
These three additions accommodated the needs of the clients’ large family and their friends, and allowed for maximum usage three-quarters of the year. A design aesthetic with traditional trim was incorporated, while keeping the sight lines minimal to achieve maximum views of the outdoors.
©Tom Holdsworth

Incorporating the homeowners' love of hills, mountains, and water, this grand fireplace patio would be at home in a Colorado ski resort. The unique firebox border was created from Montana stone and evokes a mountain range. Large format Bluestone pavers bring the steely blue waters of Great Lakes and mountain streams into this unique backyard patio.

Esempio di un grande patio o portico tradizionale dietro casa con un focolare, lastre di cemento e nessuna copertura

Immagine di un piccolo patio o portico industriale dietro casa con pavimentazioni in mattoni

Small spaces can provide big challenges. These homeowners wanted to include a lot in their tiny backyard! There were also numerous city restrictions to comply with, and elevations to contend with. The design includes several seating areas, a fire feature that can be seen from the home's front entry, a water wall, and retractable screens.
This was a "design only" project. Installation was coordinated by the homeowner and completed by others.
Photos copyright Cascade Outdoor Design, LLC
Patii e Portici grandi e piccoli - Foto e idee
1
