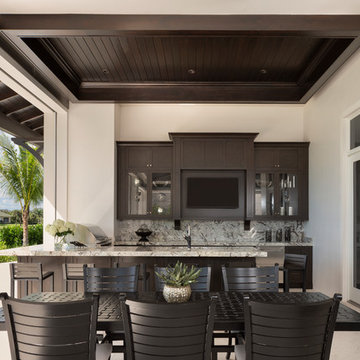Patii e Portici grandi neri - Foto e idee
Filtra anche per:
Budget
Ordina per:Popolari oggi
1 - 20 di 7.118 foto
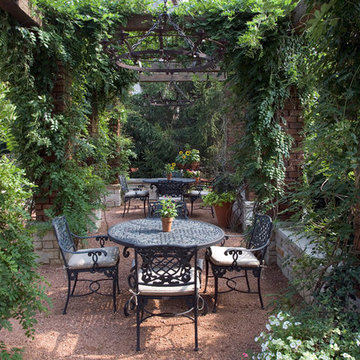
A stunning landscape filled with traditional elements throughout. Knot gardens, formal boxwood gardens with a water feature at the center, dining under a plush pergola, and seating from front to back to enjoy every space. Multiple levels are created in the landscape with raised beds and views from the upper terrace. Extensive perennial beds fill the distance with color and texture.
Photo Credit: Linda Oyama Bryan

www.genevacabinet.com, Geneva Cabinet Company, Lake Geneva, WI., Lakehouse with kitchen open to screened in porch overlooking lake.
Esempio di un grande portico costiero dietro casa con pavimentazioni in mattoni, un tetto a sbalzo e parapetto in materiali misti
Esempio di un grande portico costiero dietro casa con pavimentazioni in mattoni, un tetto a sbalzo e parapetto in materiali misti

The glass doors leading from the Great Room to the screened porch can be folded to provide three large openings for the Southern breeze to travel through the home.
Photography: Garett + Carrie Buell of Studiobuell/ studiobuell.com
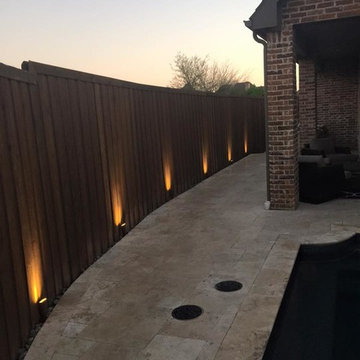
Immagine di un grande patio o portico chic dietro casa con pavimentazioni in pietra naturale e un tetto a sbalzo

Designed By: Richard Bustos Photos By: Jeri Koegel
Ron and Kathy Chaisson have lived in many homes throughout Orange County, including three homes on the Balboa Peninsula and one at Pelican Crest. But when the “kind of retired” couple, as they describe their current status, decided to finally build their ultimate dream house in the flower streets of Corona del Mar, they opted not to skimp on the amenities. “We wanted this house to have the features of a resort,” says Ron. “So we designed it to have a pool on the roof, five patios, a spa, a gym, water walls in the courtyard, fire-pits and steam showers.”
To bring that five-star level of luxury to their newly constructed home, the couple enlisted Orange County’s top talent, including our very own rock star design consultant Richard Bustos, who worked alongside interior designer Trish Steel and Patterson Custom Homes as well as Brandon Architects. Together the team created a 4,500 square-foot, five-bedroom, seven-and-a-half-bathroom contemporary house where R&R get top billing in almost every room. Two stories tall and with lots of open spaces, it manages to feel spacious despite its narrow location. And from its third floor patio, it boasts panoramic ocean views.
“Overall we wanted this to be contemporary, but we also wanted it to feel warm,” says Ron. Key to creating that look was Richard, who selected the primary pieces from our extensive portfolio of top-quality furnishings. Richard also focused on clean lines and neutral colors to achieve the couple’s modern aesthetic, while allowing both the home’s gorgeous views and Kathy’s art to take center stage.
As for that mahogany-lined elevator? “It’s a requirement,” states Ron. “With three levels, and lots of entertaining, we need that elevator for keeping the bar stocked up at the cabana, and for our big barbecue parties.” He adds, “my wife wears high heels a lot of the time, so riding the elevator instead of taking the stairs makes life that much better for her.”

Ispirazione per un grande patio o portico country dietro casa con pedane e un tetto a sbalzo
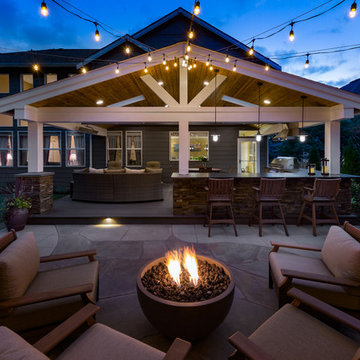
Jimmy White Photography
Esempio di un grande patio o portico chic dietro casa con un focolare, lastre di cemento e nessuna copertura
Esempio di un grande patio o portico chic dietro casa con un focolare, lastre di cemento e nessuna copertura
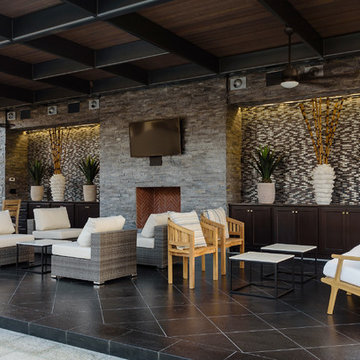
Stephen Reed Photography
Idee per un grande patio o portico mediterraneo con un gazebo o capanno e un caminetto
Idee per un grande patio o portico mediterraneo con un gazebo o capanno e un caminetto
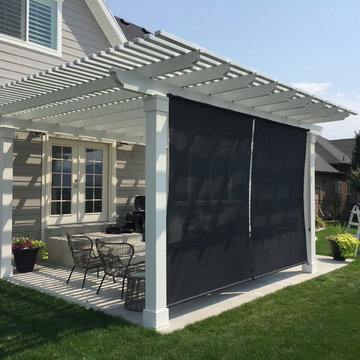
Immagine di un grande patio o portico chic dietro casa con lastre di cemento e una pergola
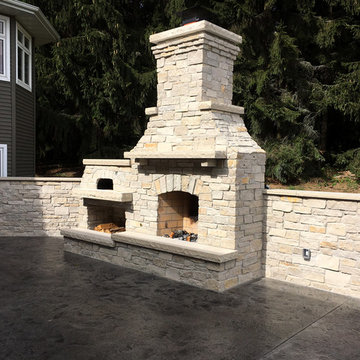
This Isokern pizza oven and fireplace, as well as the outdoor kitchen, was created with Buechel Stone's Fond du Lac Cambrian Blend and Texas Cream Cut Stone.
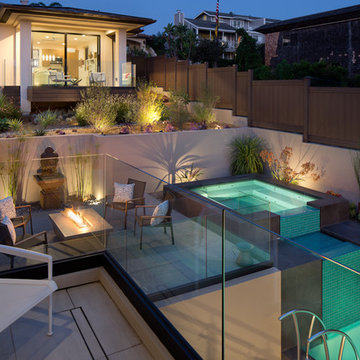
Jim Brady
Ispirazione per un grande patio o portico minimalista dietro casa con un focolare, lastre di cemento e nessuna copertura
Ispirazione per un grande patio o portico minimalista dietro casa con un focolare, lastre di cemento e nessuna copertura
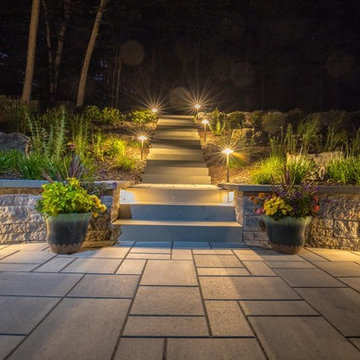
Terraced backyard, complete with Techo-Bloc patio, pergola, landscape lighting and flowing landscape!
Immagine di un grande patio o portico tradizionale dietro casa con pavimentazioni in pietra naturale e una pergola
Immagine di un grande patio o portico tradizionale dietro casa con pavimentazioni in pietra naturale e una pergola

This transitional timber frame home features a wrap-around porch designed to take advantage of its lakeside setting and mountain views. Natural stone, including river rock, granite and Tennessee field stone, is combined with wavy edge siding and a cedar shingle roof to marry the exterior of the home with it surroundings. Casually elegant interiors flow into generous outdoor living spaces that highlight natural materials and create a connection between the indoors and outdoors.
Photography Credit: Rebecca Lehde, Inspiro 8 Studios
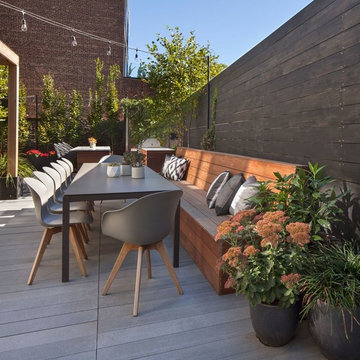
Esempio di un grande patio o portico minimal dietro casa con pedane e un gazebo o capanno
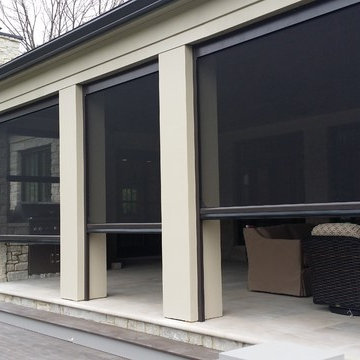
Ispirazione per un grande patio o portico tradizionale dietro casa con pavimentazioni in cemento e un tetto a sbalzo
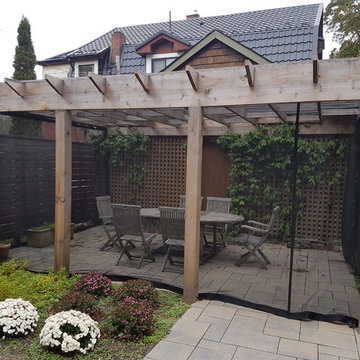
This lovely backyard pergola was screened with outdoor curtains to keep the flying and crawling bugs out. It has created a backyard oasis pefect for family meals and hosting summer parties. The outdoor curtains do not obstruct teh view of the outdoors or the wafting in of the summer breeze!
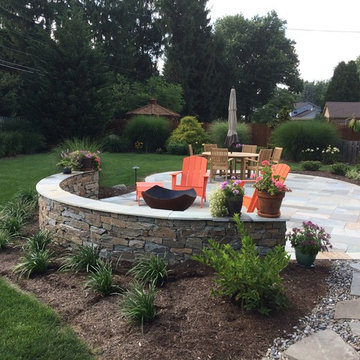
Ispirazione per un grande patio o portico classico dietro casa con un focolare, pavimentazioni in pietra naturale e nessuna copertura
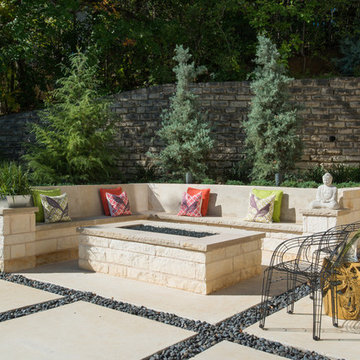
A modern firepit area at a modern home designed by AVID Associates
Michael Hunter
Immagine di un grande patio o portico minimal dietro casa con un focolare, pavimentazioni in cemento e nessuna copertura
Immagine di un grande patio o portico minimal dietro casa con un focolare, pavimentazioni in cemento e nessuna copertura
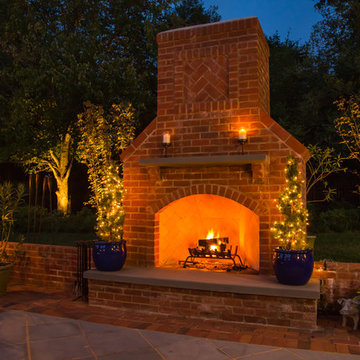
Landscape St. Louis, Inc.
Idee per un grande patio o portico chic dietro casa con un focolare
Idee per un grande patio o portico chic dietro casa con un focolare
Patii e Portici grandi neri - Foto e idee
1
