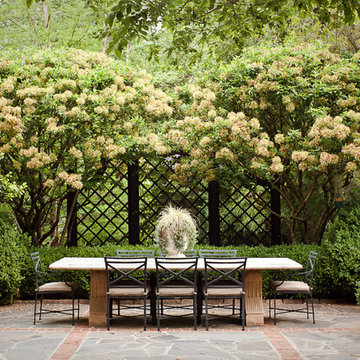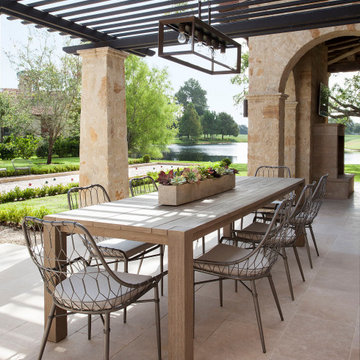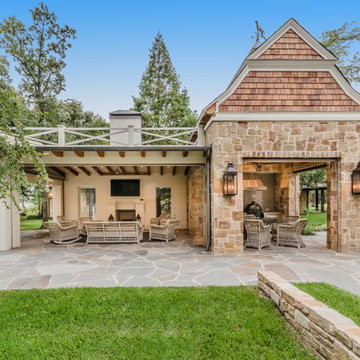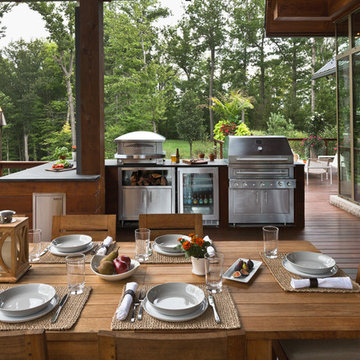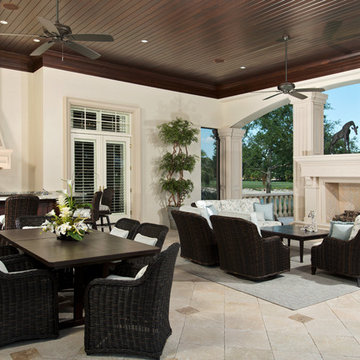Patii e Portici - Foto e idee
Filtra anche per:
Budget
Ordina per:Popolari oggi
101 - 120 di 1.929 foto
1 di 2
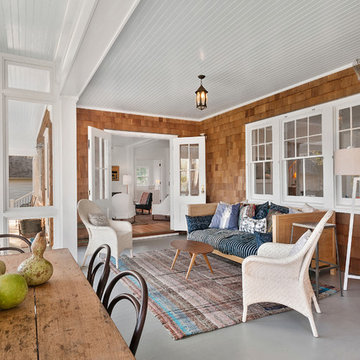
Ispirazione per un portico stile marinaro di medie dimensioni con un portico chiuso e un tetto a sbalzo
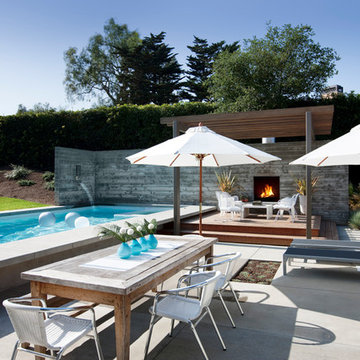
Foto di un grande patio o portico minimalista dietro casa con un focolare, lastre di cemento e nessuna copertura
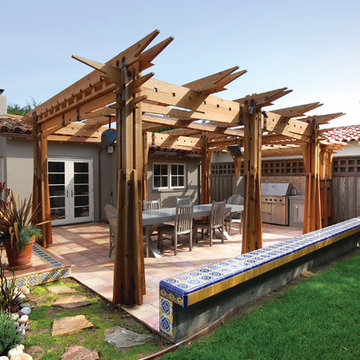
Photos by Kristi Zufall, www.stellamedia.com
Ispirazione per un piccolo patio o portico mediterraneo dietro casa con piastrelle e una pergola
Ispirazione per un piccolo patio o portico mediterraneo dietro casa con piastrelle e una pergola
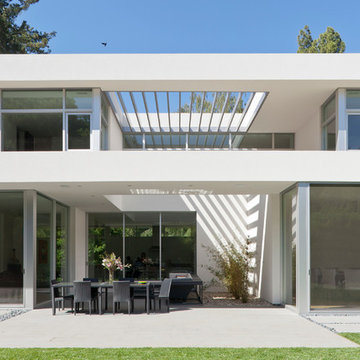
Russell Abraham
Immagine di un grande patio o portico minimalista dietro casa con una pergola e pavimentazioni in cemento
Immagine di un grande patio o portico minimalista dietro casa con una pergola e pavimentazioni in cemento
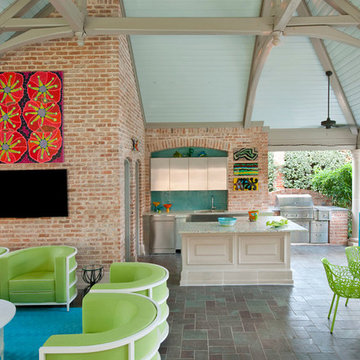
Replace worn furnishings with stylish white, lime, and turquoise metal furniture, designed to fit the scale and proportion of the space with practical Sunbrella fabrics in bright lime, turquoise, and white, repeated in combinations of solids, stripes, and diamond patterns, used with wise restraint and adding textural contrast to rough masonry, and shiny stainless steel for a smashing new look. Reinvent grandmother’s table and chairs with turquoise paint, new diamond seat cushions, and Vetrazzo for a great counterpoint to new contemporary furnishings.
Photographer: Dan Piassick
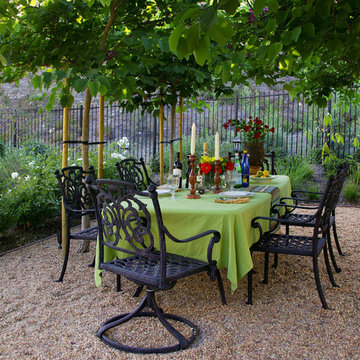
Dining "Alfresco" -
General Contractor: Forte Estate Homes
photo by Aidin Foster
Ispirazione per un patio o portico mediterraneo dietro casa con ghiaia
Ispirazione per un patio o portico mediterraneo dietro casa con ghiaia
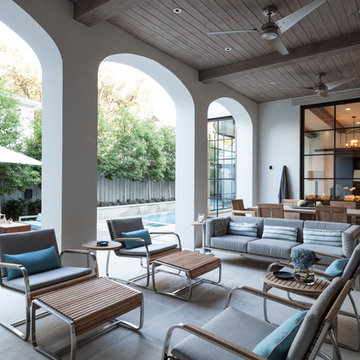
Photography: Nathan Schroder
Immagine di un patio o portico mediterraneo con nessuna copertura
Immagine di un patio o portico mediterraneo con nessuna copertura
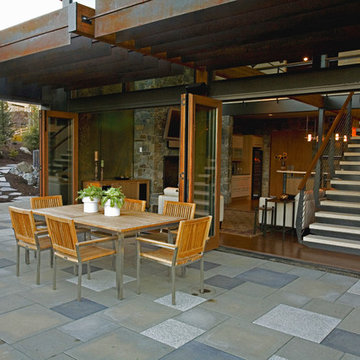
Conceived as an empty-nesters paradise this house was designed as a series of pods to maximize the efficiency of the footprint and to celebrate the interrelationship of the interior and exterior spaces. Both indoor and outdoor living areas are promoted by the building’s harmonious relationship with the natural environment. The undulating form steps down the hillside to frame incredible views of the landscape and surrounding golf course from every point in the house and a combination of decks, bridges and patios encourage the residents to be outside. This line between in and out is further diffused by both the structure and the material palette’s movement across the exterior threshold, while the shading devices, trellises and large eves provide protection and privacy for year round use and enjoyment of the entire site. This residence is truly a deliberate response to both the owner’s lifestyle and their love of nature.
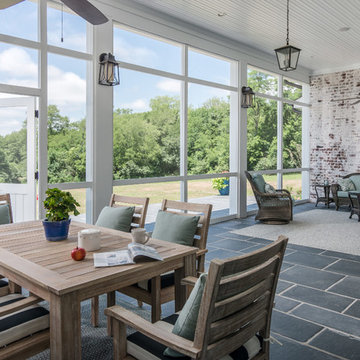
Garett & Carrie Buell of Studiobuell / studiobuell.com
Foto di un portico country dietro casa con un portico chiuso, pavimentazioni in pietra naturale e un tetto a sbalzo
Foto di un portico country dietro casa con un portico chiuso, pavimentazioni in pietra naturale e un tetto a sbalzo

Linda Oyama Bryan
Idee per un ampio patio o portico chic dietro casa con graniglia di granito e un gazebo o capanno
Idee per un ampio patio o portico chic dietro casa con graniglia di granito e un gazebo o capanno
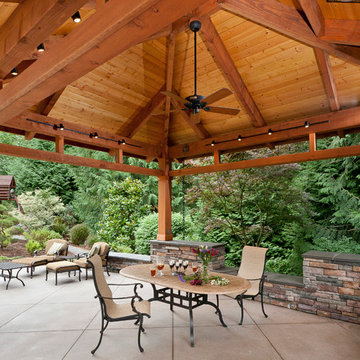
Timberframe with exposed cardecking over sanded concrete patio.
Immagine di un grande patio o portico tradizionale dietro casa con un gazebo o capanno e lastre di cemento
Immagine di un grande patio o portico tradizionale dietro casa con un gazebo o capanno e lastre di cemento
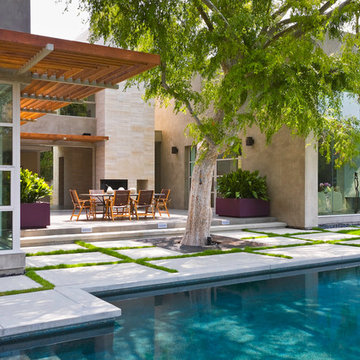
Photography ©Ciro Coelho/ArquitecturalPhoto.com
Foto di un patio o portico contemporaneo in cortile
Foto di un patio o portico contemporaneo in cortile
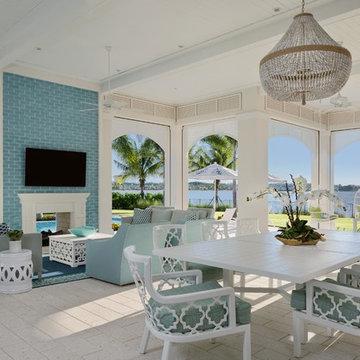
Immagine di un grande patio o portico stile marinaro dietro casa con piastrelle e un tetto a sbalzo
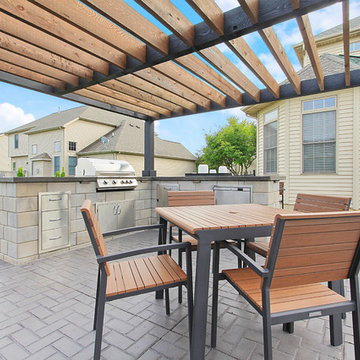
Immagine di un grande patio o portico tradizionale dietro casa con cemento stampato e una pergola
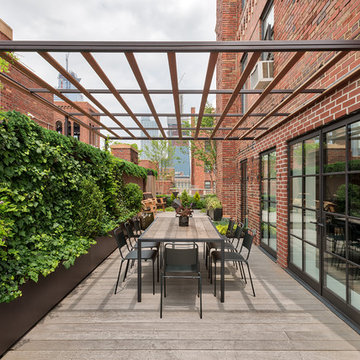
Rafael Leao Lighting Design
Jeffrey Kilmer Photography
Esempio di un grande patio o portico design con un parasole e pedane
Esempio di un grande patio o portico design con un parasole e pedane
Patii e Portici - Foto e idee
6
