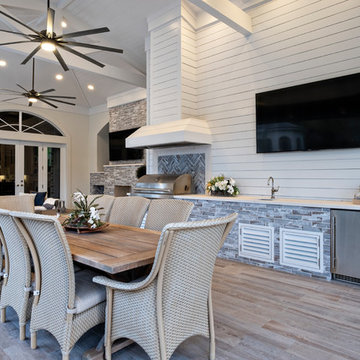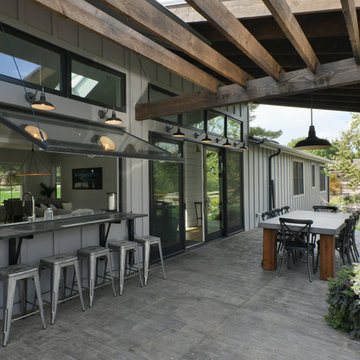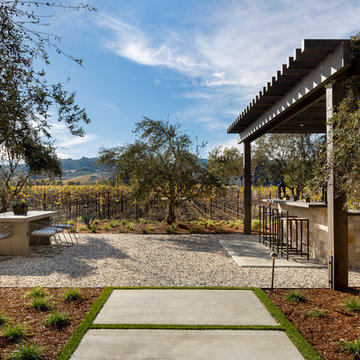Patii e Portici - Foto e idee
Filtra anche per:
Budget
Ordina per:Popolari oggi
21 - 40 di 1.929 foto
1 di 2
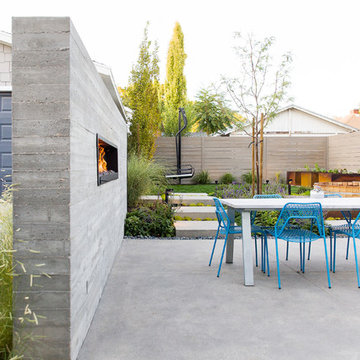
Grey Giraffe
Esempio di un patio o portico design nel cortile laterale con un caminetto, lastre di cemento e nessuna copertura
Esempio di un patio o portico design nel cortile laterale con un caminetto, lastre di cemento e nessuna copertura
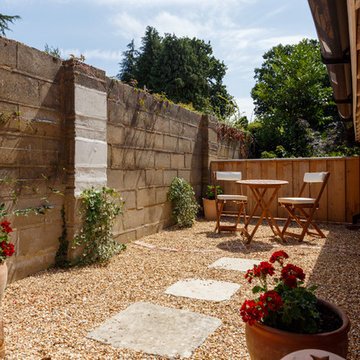
Harbour View Photography
Idee per un piccolo patio o portico classico dietro casa con ghiaia e nessuna copertura
Idee per un piccolo patio o portico classico dietro casa con ghiaia e nessuna copertura
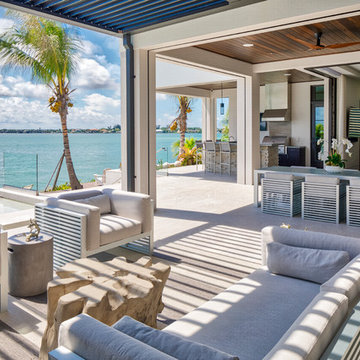
Esempio di un patio o portico stile marinaro dietro casa con piastrelle e un tetto a sbalzo
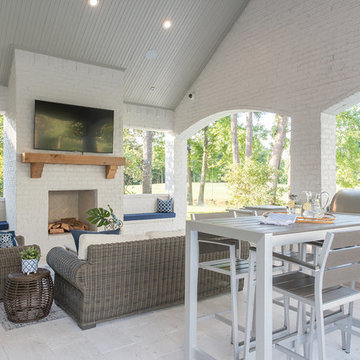
Ispirazione per un grande patio o portico stile marino dietro casa con piastrelle e un tetto a sbalzo
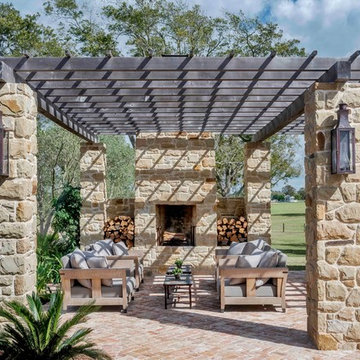
A rustic, yet refined Texas farmhouse by Architect Michael Imber is adorned throughout the exterior with handcrafted copper lanterns from Bevolo. Airy, light-filled, & set amid ancient pecan and sycamore tree groves, the architect's use of materials allows the structure to seamlessly harmonize with its surroundings, while Interior Designer Fern Santini's clever use of texture & patina, bring warmth to every room within. The result is a home built with a true understanding and love for the past. See more of the project. http://ow.ly/8mDo30nCqT7
Featured Lanterns: Governor Flush Mount http://ow.ly/iHRw30nCqVI
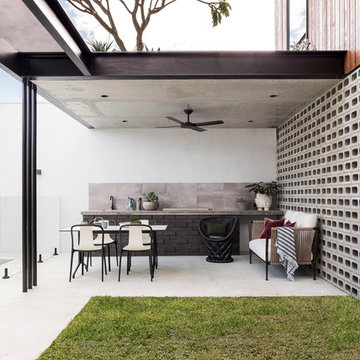
Dion Robeson
Immagine di un patio o portico minimal dietro casa con lastre di cemento e un parasole
Immagine di un patio o portico minimal dietro casa con lastre di cemento e un parasole

The landscape of this home honors the formality of Spanish Colonial / Santa Barbara Style early homes in the Arcadia neighborhood of Phoenix. By re-grading the lot and allowing for terraced opportunities, we featured a variety of hardscape stone, brick, and decorative tiles that reinforce the eclectic Spanish Colonial feel. Cantera and La Negra volcanic stone, brick, natural field stone, and handcrafted Spanish decorative tiles are used to establish interest throughout the property.
A front courtyard patio includes a hand painted tile fountain and sitting area near the outdoor fire place. This patio features formal Boxwood hedges, Hibiscus, and a rose garden set in pea gravel.
The living room of the home opens to an outdoor living area which is raised three feet above the pool. This allowed for opportunity to feature handcrafted Spanish tiles and raised planters. The side courtyard, with stepping stones and Dichondra grass, surrounds a focal Crape Myrtle tree.
One focal point of the back patio is a 24-foot hand-hammered wrought iron trellis, anchored with a stone wall water feature. We added a pizza oven and barbecue, bistro lights, and hanging flower baskets to complete the intimate outdoor dining space.
Project Details:
Landscape Architect: Greey|Pickett
Architect: Higgins Architects
Landscape Contractor: Premier Environments
Metal Arbor: Porter Barn Wood
Photography: Scott Sandler

A busy Redwood City family wanted a space to enjoy their family and friends and this Napa Style outdoor living space is exactly what they had in mind.
Bernard Andre Photography
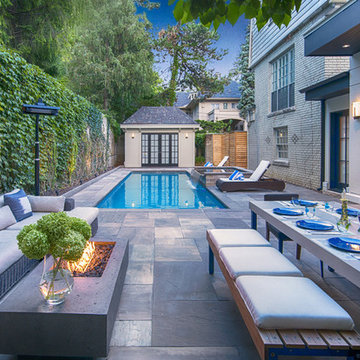
Simply gorgeous backyard living space including fiberglass pool, in-ground spa, linear fire place, and landscape lighting. Designed and built exclusively by Elite Pool Design.
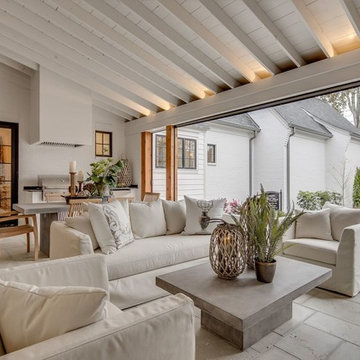
Immagine di un grande patio o portico tradizionale dietro casa con piastrelle e un tetto a sbalzo
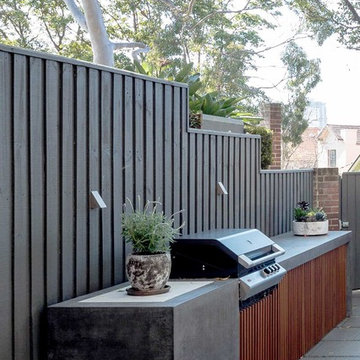
BBQ in polished concrete benchtop
Photography by: Douglas Frost
Ispirazione per un grande patio o portico contemporaneo dietro casa
Ispirazione per un grande patio o portico contemporaneo dietro casa
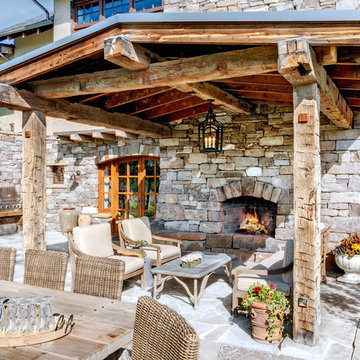
Idee per un grande patio o portico stile rurale dietro casa con pavimentazioni in pietra naturale, una pergola e un caminetto
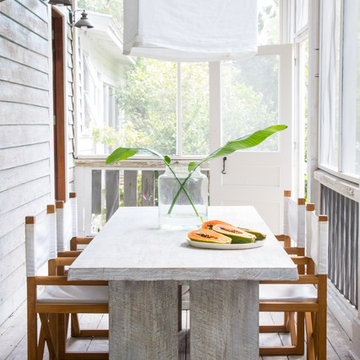
Patio from Amelia Island project
Ispirazione per un portico stile marinaro davanti casa con un portico chiuso, pedane e un tetto a sbalzo
Ispirazione per un portico stile marinaro davanti casa con un portico chiuso, pedane e un tetto a sbalzo
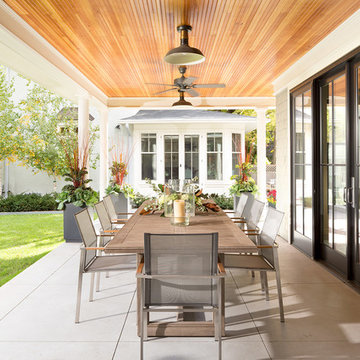
Photography by Steve Henke
Immagine di un portico country con lastre di cemento e un tetto a sbalzo
Immagine di un portico country con lastre di cemento e un tetto a sbalzo
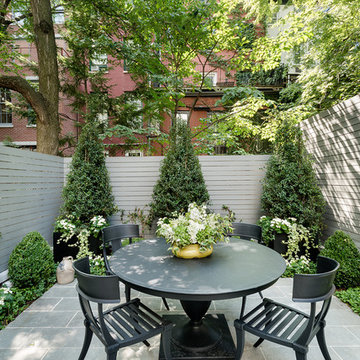
Jeffrey Kilmer
Ispirazione per un piccolo patio o portico tradizionale dietro casa con nessuna copertura
Ispirazione per un piccolo patio o portico tradizionale dietro casa con nessuna copertura
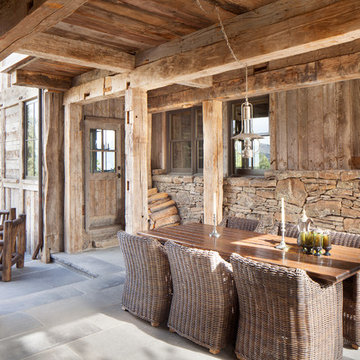
Idee per un grande patio o portico stile rurale dietro casa con un tetto a sbalzo e pavimentazioni in cemento

Immagine di un grande patio o portico tradizionale dietro casa con un giardino in vaso, nessuna copertura e pavimentazioni in pietra naturale
Patii e Portici - Foto e idee
2
