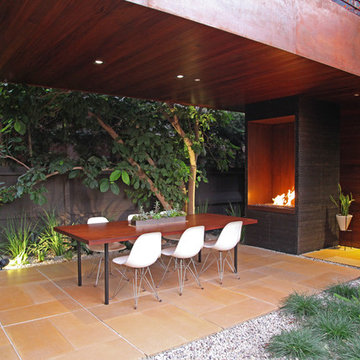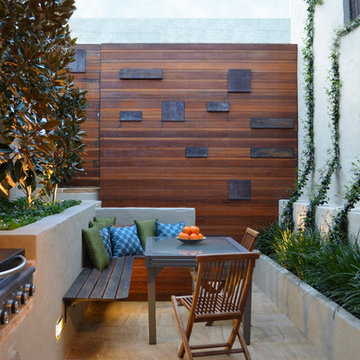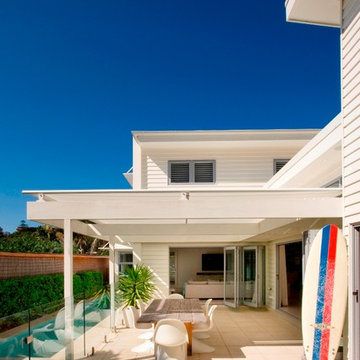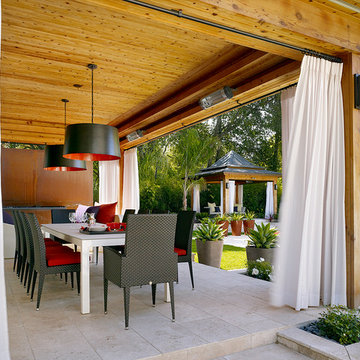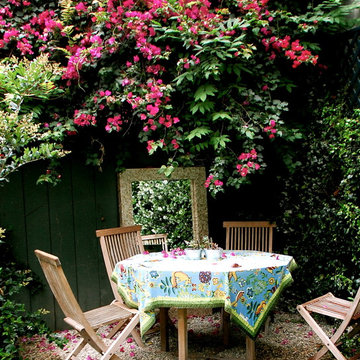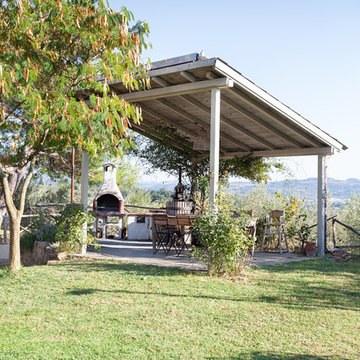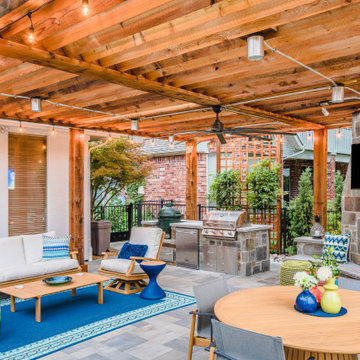Patii e Portici - Foto e idee
Filtra anche per:
Budget
Ordina per:Popolari oggi
41 - 60 di 1.929 foto
1 di 2

This family wanted a contemporary structure that blended natural elements with with grays and blues. This is a unique structure that turned out beautifully. We went with powder coated 6x6 steel posts hiding all of the base and top plates
creating a seamless transition between the structure and travertine flooring. Due to limitations on spacing we added a built-in granite table with matching powder coated steel frame. This created a unique look and practical application for dining seating. By adding a knee wall with cedar slats it created an intimate nook while keeping everything open.
The modern fireplace and split style kitchen created a great use of space without making if feel crowded.
Appliances: Fire Magic Diamond Echelon series 660 Grill
RCS icemaker, 2 wine fridges and RCS storage doors and drawers
42” Heat Glo Dakota fireplace insert
Cedar T&G ceiling clear coated with rope lighting
Powder coated posts and granite table frame: Slate Gray
Tile Selections:
Accent Wall: Glass tile (Carisma Oceano Stick Glass Mosaic)
Dark Tile: Prisma Griss
Light Tile: Tessuto Linen Beige White
Flooring: Light Ivory Travertine
3cm granite:
Light: Santa Cecilia
Dark: Midnight Grey
Kitchen Appliances:
30" Fire Magic Diamond Series Echelon 660
2 - RCS wine fridges
RCS storage doors and drawers
Fire Place:
36" Dakota heat glo insert
TK Images
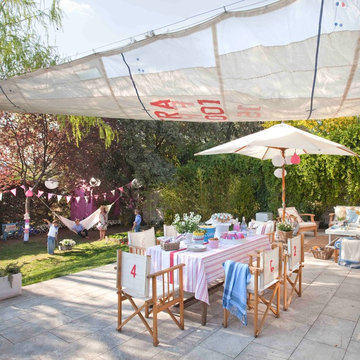
Revista El Mueble, cuadros WWW.carlosarriaga.blogspot.com
Foto di un grande patio o portico shabby-chic style dietro casa con un parasole
Foto di un grande patio o portico shabby-chic style dietro casa con un parasole
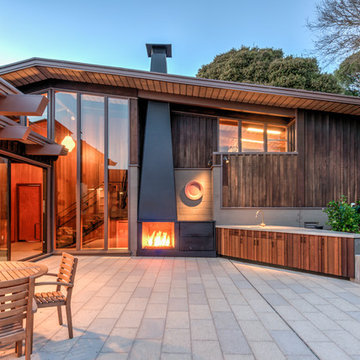
Treve Johnson
Esempio di un grande patio o portico minimalista dietro casa con nessuna copertura, un caminetto e pavimentazioni in cemento
Esempio di un grande patio o portico minimalista dietro casa con nessuna copertura, un caminetto e pavimentazioni in cemento
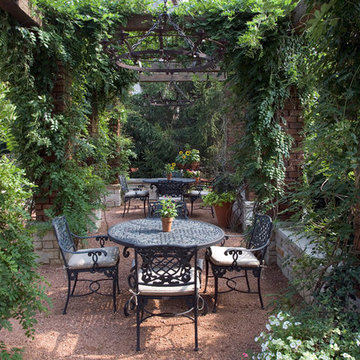
A stunning landscape filled with traditional elements throughout. Knot gardens, formal boxwood gardens with a water feature at the center, dining under a plush pergola, and seating from front to back to enjoy every space. Multiple levels are created in the landscape with raised beds and views from the upper terrace. Extensive perennial beds fill the distance with color and texture.
Photo Credit: Linda Oyama Bryan
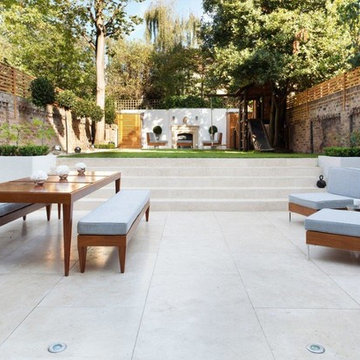
This sleek walnut coloured outdoor seating area sits within a stone courtyard/ patio that steps onto the lawn. The grand outdoor fireplace in the distance becomes the vocal point and the topiary bushes are strategically placed for an elegant finish.
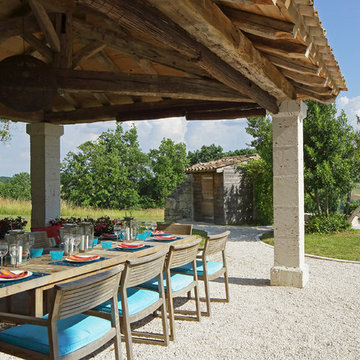
Fisher Hart Photography
Esempio di un grande patio o portico dietro casa con ghiaia e un gazebo o capanno
Esempio di un grande patio o portico dietro casa con ghiaia e un gazebo o capanno
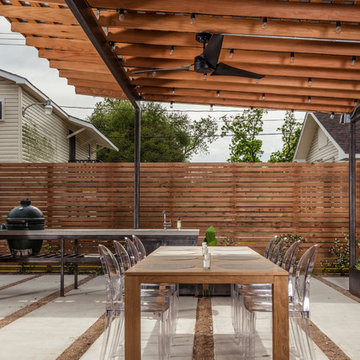
Brett Zamore Design
Idee per un patio o portico contemporaneo dietro casa con pavimentazioni in cemento e un tetto a sbalzo
Idee per un patio o portico contemporaneo dietro casa con pavimentazioni in cemento e un tetto a sbalzo
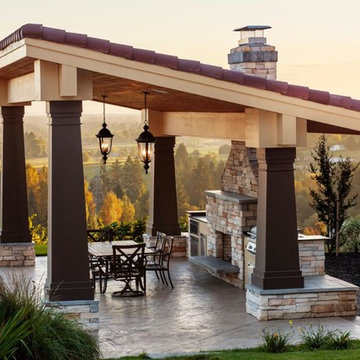
David Pappazian
Ispirazione per un patio o portico mediterraneo con un focolare e un gazebo o capanno
Ispirazione per un patio o portico mediterraneo con un focolare e un gazebo o capanno
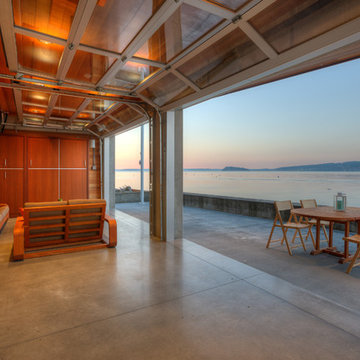
Lower level cabana. Photography by Lucas Henning.
Esempio di un piccolo patio o portico minimal dietro casa con lastre di cemento e un tetto a sbalzo
Esempio di un piccolo patio o portico minimal dietro casa con lastre di cemento e un tetto a sbalzo
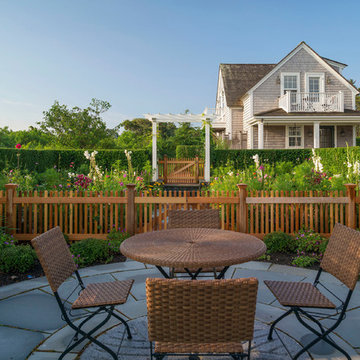
Located in one on the country’s most desirable vacation destinations, this vacation home blends seamlessly into the natural landscape of this unique location. The property includes a crushed stone entry drive with cobble accents, guest house, tennis court, swimming pool with stone deck, pool house with exterior fireplace for those cool summer eves, putting green, lush gardens, and a meandering boardwalk access through the dunes to the beautiful sandy beach.
Photography: Richard Mandelkorn Photography
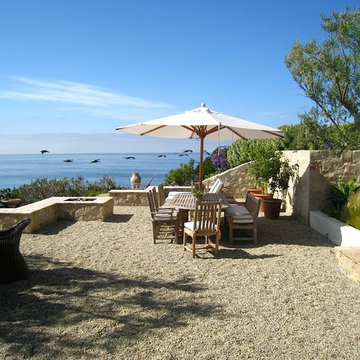
Bob White
Idee per un ampio patio o portico mediterraneo dietro casa con un focolare, ghiaia e un gazebo o capanno
Idee per un ampio patio o portico mediterraneo dietro casa con un focolare, ghiaia e un gazebo o capanno
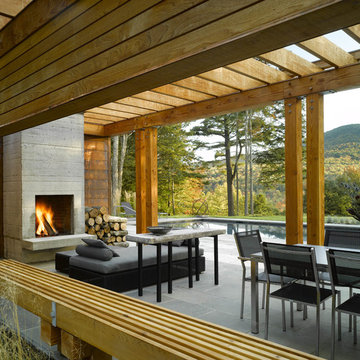
Pool & Pool House
Stowe, Vermont
This mountain top residential site offers spectacular 180 degree views towards adjacent hillsides. The client desired to replace an existing pond with a pool and pool house to be used for both entertaining and family use. The open site is adjacent to the driveway to the north but offered spectacular mountain views to the south. The challenge was to provide privacy at the pool without obstructing the beautiful vista from the entry drive. Working closely with the architect we designed the pool and pool house as one modern element closely linked by proximity, detailing & geometry. In so doing, we used precise placement, careful choice of building & site materials, and minimalist planting. Existing trees were edited to open up selected views to the south. Rows of ornamental grasses provide architectural delineation of outdoor space. Understated stone steps in the lawn loosely connect the pool to the main house.
Architect: Michael Minadeo + Partners
Image Credit: Westphalen Photography
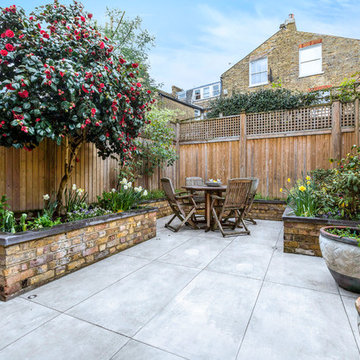
Foto di un patio o portico chic di medie dimensioni e dietro casa con un giardino in vaso, pavimentazioni in pietra naturale e nessuna copertura
Patii e Portici - Foto e idee
3
