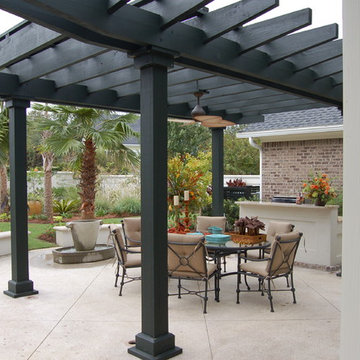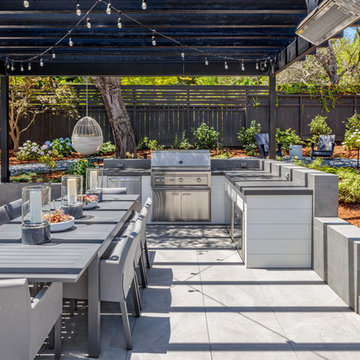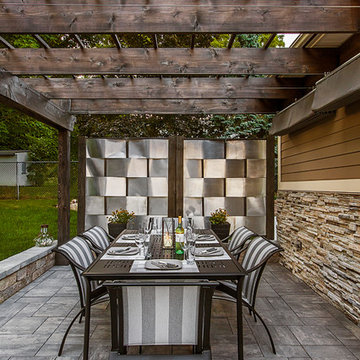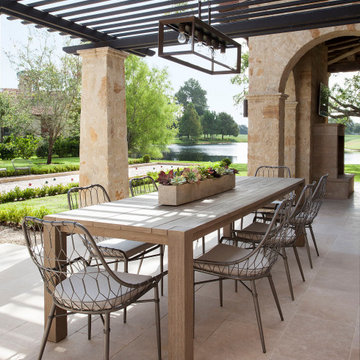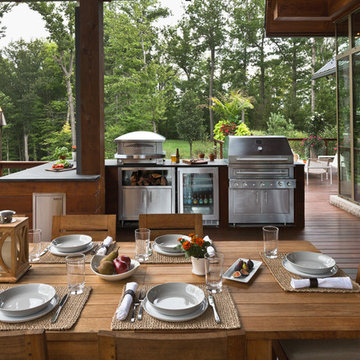Patii e Portici con una pergola - Foto e idee
Filtra anche per:
Budget
Ordina per:Popolari oggi
1 - 20 di 284 foto
1 di 3

Ciro Coelho Photography
Esempio di un patio o portico contemporaneo con lastre di cemento, una pergola e un caminetto
Esempio di un patio o portico contemporaneo con lastre di cemento, una pergola e un caminetto

Une grande pergola sur mesure : alliance de l'aluminium thermolaqué et des lames de bois red cedar. Eclairage intégré. Une véritable pièce à vivre supplémentaire...parfaite pour les belles journées d'été !
Crédits : Kina Photo
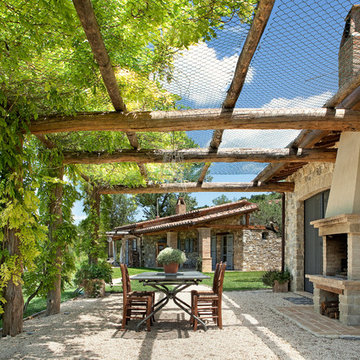
Immagine di un patio o portico mediterraneo con una pergola, ghiaia e un caminetto

Ispirazione per un grande patio o portico chic dietro casa con pavimentazioni in cemento e una pergola

Foto di un patio o portico minimalista dietro casa con lastre di cemento e una pergola

Existing mature pine trees canopy this outdoor living space. The homeowners had envisioned a space to relax with their large family and entertain by cooking and dining, cocktails or just a quiet time alone around the firepit. The large outdoor kitchen island and bar has more than ample storage space, cooking and prep areas, and dimmable pendant task lighting. The island, the dining area and the casual firepit lounge are all within conversation areas of each other. The overhead pergola creates just enough of a canopy to define the main focal point; the natural stone and Dekton finished outdoor island.
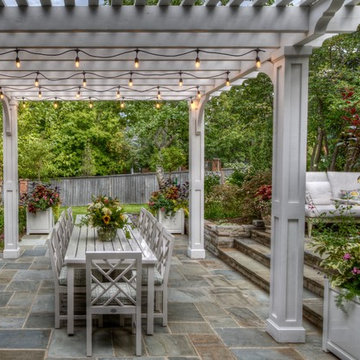
Esempio di un patio o portico classico con pavimentazioni in pietra naturale e una pergola
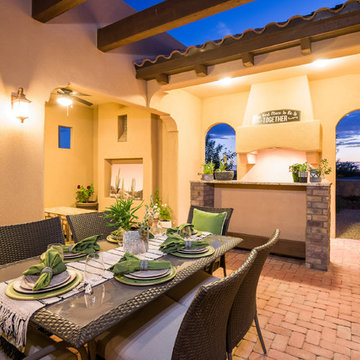
Ispirazione per un patio o portico mediterraneo in cortile con pavimentazioni in mattoni e una pergola

Hand-crafted using traditional joinery techniques, this outdoor kitchen is made from hard-wearing Iroko wood and finished with stainless steel hardware ensuring the longevity of this Markham cabinetry. With a classic contemporary design that suits the modern, manicured style of the country garden, this outdoor kitchen has the balance of simplicity, scale and proportion that H|M is known for.
Using an L-shape configuration set within a custom designed permanent timber gazebo, this outdoor kitchen is cleverly zoned to include all of the key spaces required in an indoor kitchen for food prep, grilling and clearing away. On the right-hand side of the kitchen is the cooking run featuring the mighty 107cm Wolf outdoor gas grill. Already internationally established as an industrial heavyweight in the luxury range cooker market, Wolf have taken outdoor cooking to the next level with this behemoth of a barbeque. Designed and built to stand the test of time and exponentially more accurate than a standard barbeque, the Wolf outdoor gas grill also comes with a sear zone and infrared rotisserie spit as standard.
To assist with food prep, positioned underneath the counter to the left of the Wolf outdoor grill is a pull-out bin with separate compartments for food waste and recycling. Additional storage to the right is utilised for storing the LPG gas canister ensuring the overall look and feel of the outdoor kitchen is free from clutter and from a practical point of view, protected from the elements.
Just like the indoor kitchen, the key to a successful outdoor kitchen design is the zoning of the space – think about all the usual things like food prep, cooking and clearing away and make provision for those activities accordingly. In terms of the actual positioning of the kitchen think about the sun and where it is during the afternoons and early evening which will be the time this outdoor kitchen is most in use. A timber gazebo will provide shelter from the direct sunlight and protection from the elements during the winter months. Stone flooring that can withstand a few spills here and there is essential, and always incorporate a seating area than can be scaled up or down according to your entertaining needs.
Photo Credit - Paul Craig
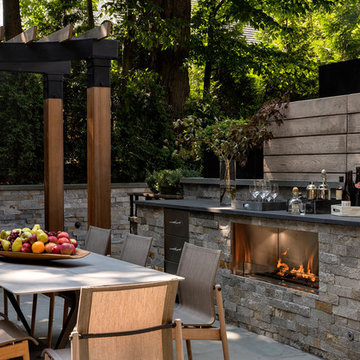
Photographer: Rob Karosis
Landscape architect: Conte and Conte
Idee per un patio o portico tradizionale con una pergola
Idee per un patio o portico tradizionale con una pergola
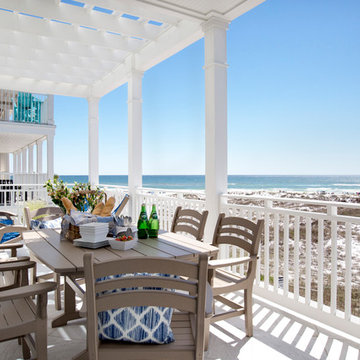
Photos by: Framework. Photography
Design by: 30a Design Group
Esempio di un portico costiero dietro casa con una pergola
Esempio di un portico costiero dietro casa con una pergola
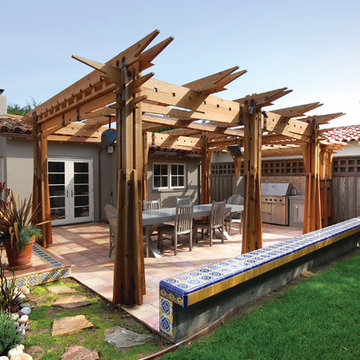
Photos by Kristi Zufall, www.stellamedia.com
Ispirazione per un piccolo patio o portico mediterraneo dietro casa con piastrelle e una pergola
Ispirazione per un piccolo patio o portico mediterraneo dietro casa con piastrelle e una pergola
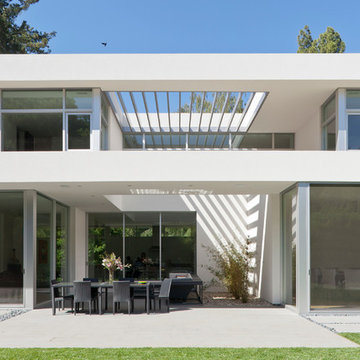
Russell Abraham
Immagine di un grande patio o portico minimalista dietro casa con una pergola e pavimentazioni in cemento
Immagine di un grande patio o portico minimalista dietro casa con una pergola e pavimentazioni in cemento
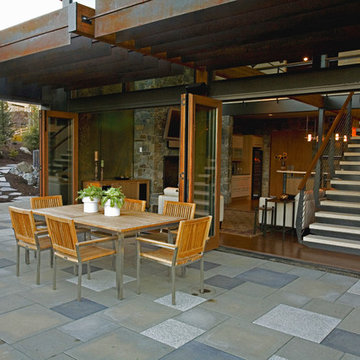
Conceived as an empty-nesters paradise this house was designed as a series of pods to maximize the efficiency of the footprint and to celebrate the interrelationship of the interior and exterior spaces. Both indoor and outdoor living areas are promoted by the building’s harmonious relationship with the natural environment. The undulating form steps down the hillside to frame incredible views of the landscape and surrounding golf course from every point in the house and a combination of decks, bridges and patios encourage the residents to be outside. This line between in and out is further diffused by both the structure and the material palette’s movement across the exterior threshold, while the shading devices, trellises and large eves provide protection and privacy for year round use and enjoyment of the entire site. This residence is truly a deliberate response to both the owner’s lifestyle and their love of nature.
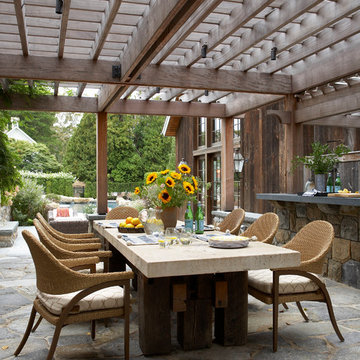
This outdoor dining area sits romantically under a sprawling wood pergola. The simple yet stunning stone top dining table seats 8 woven chairs. Photography by Michael Partenio
Patii e Portici con una pergola - Foto e idee
1
