Patii e Portici ampi - Foto e idee
Filtra anche per:
Budget
Ordina per:Popolari oggi
1 - 20 di 45 foto
1 di 3
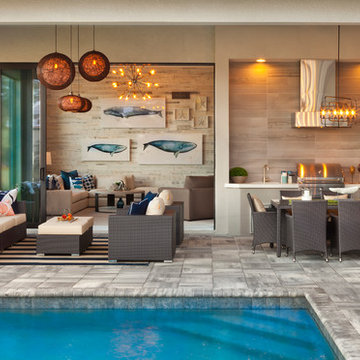
A Distinctly Contemporary West Indies
4 BEDROOMS | 4 BATHS | 3 CAR GARAGE | 3,744 SF
The Milina is one of John Cannon Home’s most contemporary homes to date, featuring a well-balanced floor plan filled with character, color and light. Oversized wood and gold chandeliers add a touch of glamour, accent pieces are in creamy beige and Cerulean blue. Disappearing glass walls transition the great room to the expansive outdoor entertaining spaces. The Milina’s dining room and contemporary kitchen are warm and congenial. Sited on one side of the home, the master suite with outdoor courtroom shower is a sensual
retreat. Gene Pollux Photography

This family wanted a contemporary structure that blended natural elements with with grays and blues. This is a unique structure that turned out beautifully. We went with powder coated 6x6 steel posts hiding all of the base and top plates
creating a seamless transition between the structure and travertine flooring. Due to limitations on spacing we added a built-in granite table with matching powder coated steel frame. This created a unique look and practical application for dining seating. By adding a knee wall with cedar slats it created an intimate nook while keeping everything open.
The modern fireplace and split style kitchen created a great use of space without making if feel crowded.
Appliances: Fire Magic Diamond Echelon series 660 Grill
RCS icemaker, 2 wine fridges and RCS storage doors and drawers
42” Heat Glo Dakota fireplace insert
Cedar T&G ceiling clear coated with rope lighting
Powder coated posts and granite table frame: Slate Gray
Tile Selections:
Accent Wall: Glass tile (Carisma Oceano Stick Glass Mosaic)
Dark Tile: Prisma Griss
Light Tile: Tessuto Linen Beige White
Flooring: Light Ivory Travertine
3cm granite:
Light: Santa Cecilia
Dark: Midnight Grey
Kitchen Appliances:
30" Fire Magic Diamond Series Echelon 660
2 - RCS wine fridges
RCS storage doors and drawers
Fire Place:
36" Dakota heat glo insert
TK Images
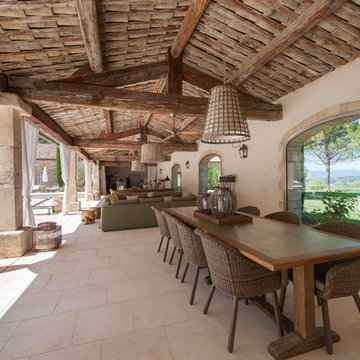
Idee per un ampio patio o portico mediterraneo con un tetto a sbalzo

Immagine di un ampio patio o portico tradizionale dietro casa con una pergola e pavimentazioni in pietra naturale

Pavilion at night. At center is a wood-burning fire pit with a custom copper hood. An internal fan in the flue pulls smoke up and out of the pavilion.
Octagonal fire pit and spa are on axis with the home's octagonal dining table up the slope and inside the house.
At right is the bathroom, at left is the outdoor kitchen.
I designed this outdoor living project when at CG&S, and it was beautifully built by their team.
Photo: Paul Finkel 2012
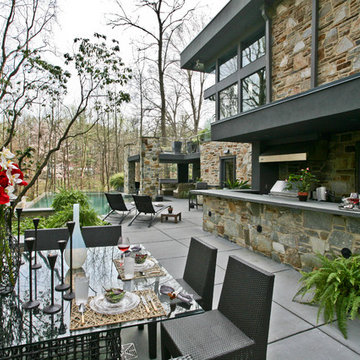
Foto di un ampio patio o portico design dietro casa con pavimentazioni in cemento e un tetto a sbalzo
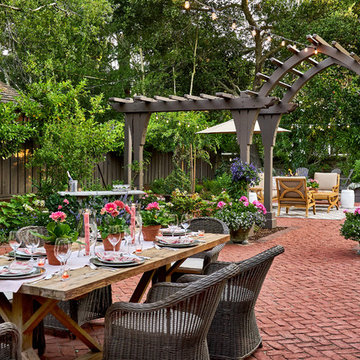
Mark Pinkerton, vi360 Photography
Esempio di un ampio patio o portico classico dietro casa con pavimentazioni in mattoni e nessuna copertura
Esempio di un ampio patio o portico classico dietro casa con pavimentazioni in mattoni e nessuna copertura
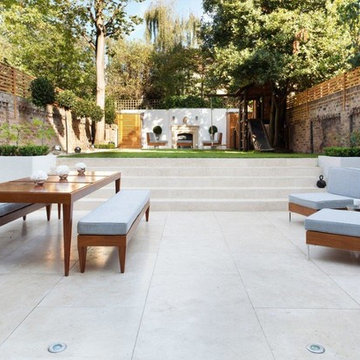
This sleek walnut coloured outdoor seating area sits within a stone courtyard/ patio that steps onto the lawn. The grand outdoor fireplace in the distance becomes the vocal point and the topiary bushes are strategically placed for an elegant finish.
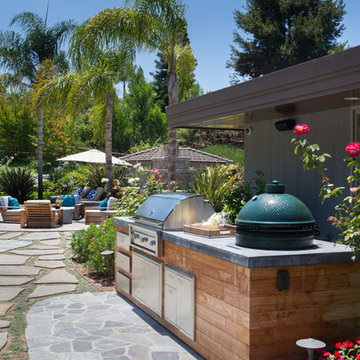
SoCal Contractor Construction
Erika Bierman Photography
Esempio di un ampio patio o portico tradizionale dietro casa con pavimentazioni in pietra naturale e nessuna copertura
Esempio di un ampio patio o portico tradizionale dietro casa con pavimentazioni in pietra naturale e nessuna copertura
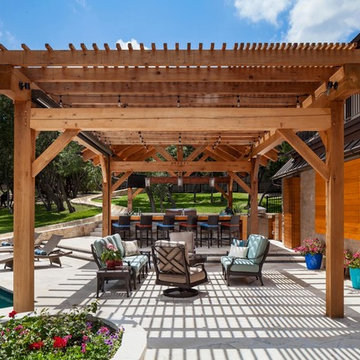
photography by Andrea Calo
Idee per un ampio patio o portico classico dietro casa con un giardino in vaso e un gazebo o capanno
Idee per un ampio patio o portico classico dietro casa con un giardino in vaso e un gazebo o capanno
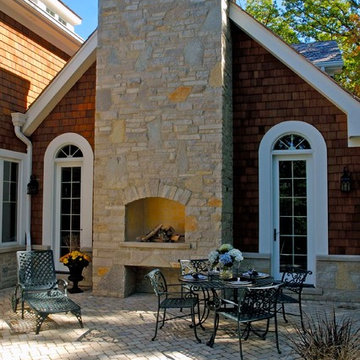
http://www.pickellbuilders.com. Photography by Linda Oyama Bryan. Paver Rear Terrace with Stone Outdoor Fireplace.
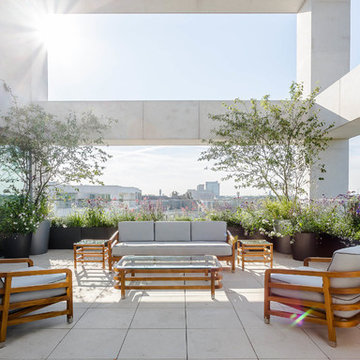
Dan Clarke
Foto di un ampio patio o portico design nel cortile laterale con pavimentazioni in cemento, un giardino in vaso e un tetto a sbalzo
Foto di un ampio patio o portico design nel cortile laterale con pavimentazioni in cemento, un giardino in vaso e un tetto a sbalzo
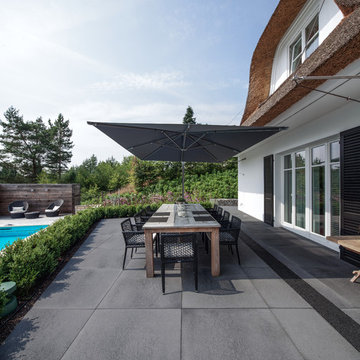
Foto di un ampio patio o portico contemporaneo dietro casa con nessuna copertura
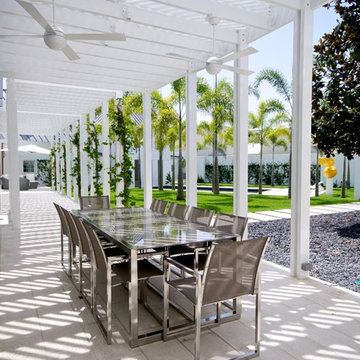
Simon Jacobsen
Ispirazione per un ampio patio o portico minimal dietro casa con pavimentazioni in pietra naturale e una pergola
Ispirazione per un ampio patio o portico minimal dietro casa con pavimentazioni in pietra naturale e una pergola
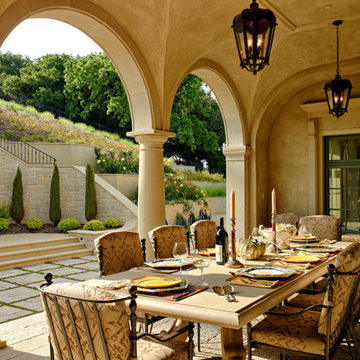
Architect: Stephen Arnn Design,
Landscape Architect: Todd R. Cole Landscape Architecture,
Designer: Fisher Weisman Interior Design/ Wheeler Design Group,
Photographer: Nick Vasilopoulos
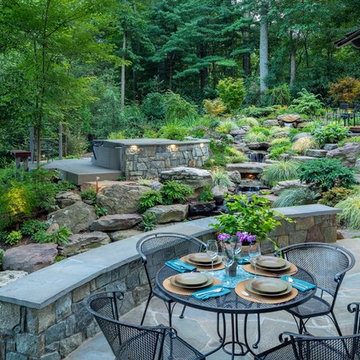
Middle Dinning Terrace over looking waterfall course and larger lower waterfall and Koi pool.
Photos: Roger Foley
Ispirazione per un ampio patio o portico chic dietro casa con pavimentazioni in pietra naturale e nessuna copertura
Ispirazione per un ampio patio o portico chic dietro casa con pavimentazioni in pietra naturale e nessuna copertura
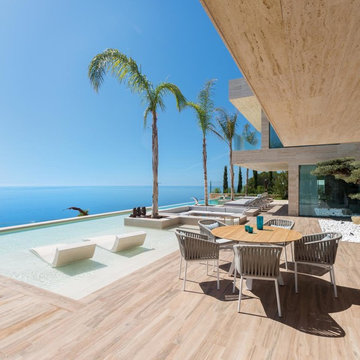
Miralbo Urbana S.L.
Esempio di un ampio patio o portico minimal con un tetto a sbalzo
Esempio di un ampio patio o portico minimal con un tetto a sbalzo
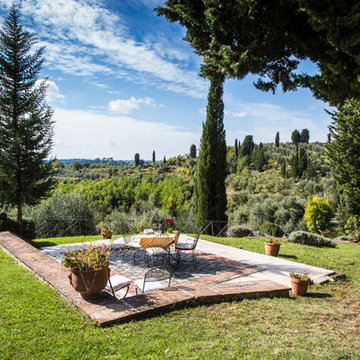
Giuseppe Laiolo
Foto di un ampio patio o portico country con pavimentazioni in mattoni
Foto di un ampio patio o portico country con pavimentazioni in mattoni
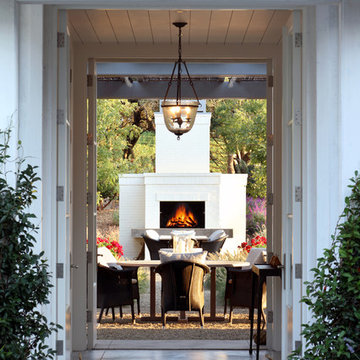
Erhard Pfeiffer
Foto di un ampio patio o portico country dietro casa con un caminetto
Foto di un ampio patio o portico country dietro casa con un caminetto

Idee per un ampio patio o portico country dietro casa con pavimentazioni in cemento e una pergola
Patii e Portici ampi - Foto e idee
1