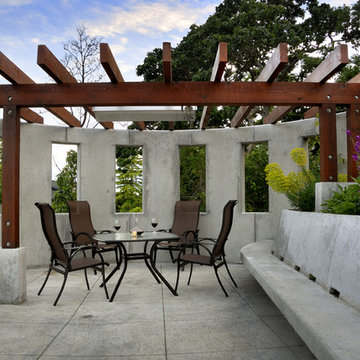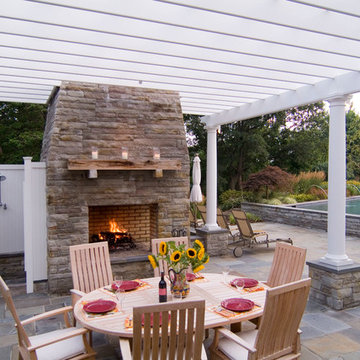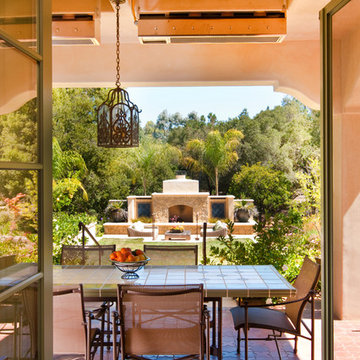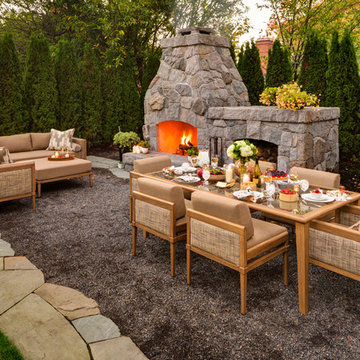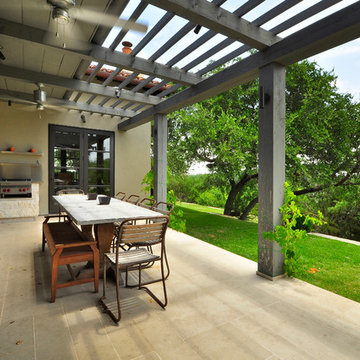Patii e Portici - Foto e idee
Filtra anche per:
Budget
Ordina per:Popolari oggi
141 - 160 di 1.929 foto
1 di 2
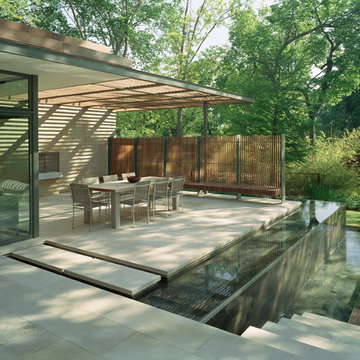
The House by the Creek is an example of design subtlety, finely executed detailing, and preservation of a riparian corridor. The project sits on a wooded lot in an established Dallas neighborhood bordered by Turtle Creek and a busy four-lane street yet feels serene because of heavy tree cover and the orientation of the home. The project modestly uses high quality materials that blend easily with the landscape: slate from India, Texas limestone, almondrilla wood, stainless steel, and copper. Experience of Tary Arterburn while at mesa.
Awards
• Texas Chapter ASLA
2006 Honor Award – Constructed Design Residential
• National Chapter ASLA
2006 Honor Award – General Design
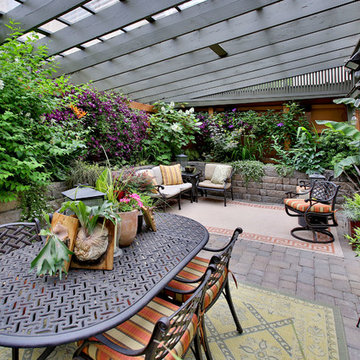
Designer home by Garrison Hullinger (www.GarrisonHullinger.com). A complete restoration transformed this home into an upscale oasis both inside & out with a mix of contemporary and vintage features expertly merged together to preserve the original historic charm.
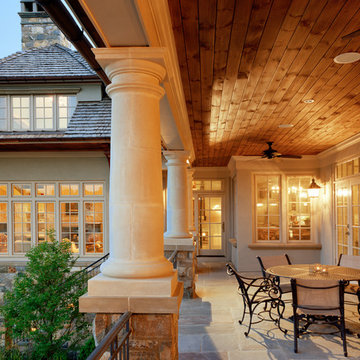
Rear Deck of a home in Darien CT by Robert A Cardello Architects.
Idee per un portico tradizionale con un tetto a sbalzo
Idee per un portico tradizionale con un tetto a sbalzo
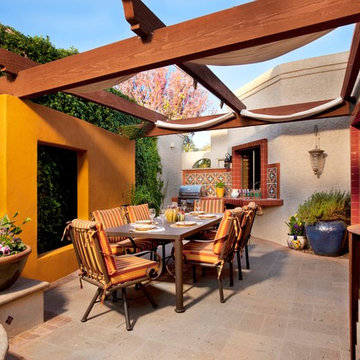
A colorful and enjoyable dining patio that has a moveable shade fabric patio cover. The fabric is Sunbrella and can be removed to be washed and put away. The window in the wall, frames the green fig vine, and opens the space, while adding a burst of color
Mike Woodall
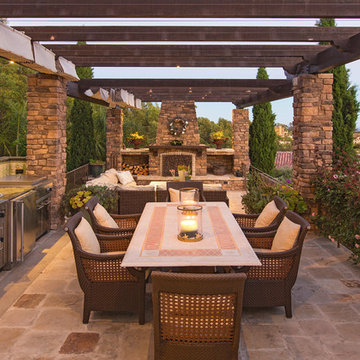
Immagine di un patio o portico mediterraneo con un gazebo o capanno
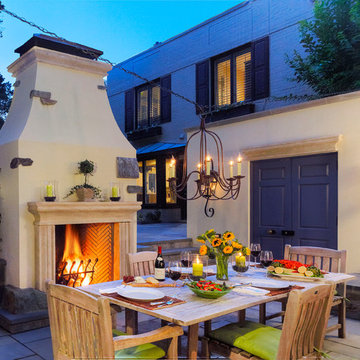
Judy Davis
Esempio di un patio o portico mediterraneo con un focolare
Esempio di un patio o portico mediterraneo con un focolare
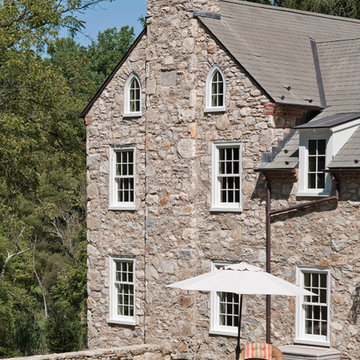
Photo by Angle Eye Photography.
Esempio di un patio o portico country nel cortile laterale con nessuna copertura, pavimentazioni in pietra naturale e con illuminazione
Esempio di un patio o portico country nel cortile laterale con nessuna copertura, pavimentazioni in pietra naturale e con illuminazione
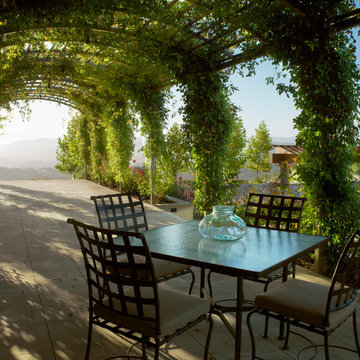
Andrew McKinney photographer
Design: Jack Chandler & Associates
jack@chandler2.com
Foto di un patio o portico mediterraneo con una pergola
Foto di un patio o portico mediterraneo con una pergola
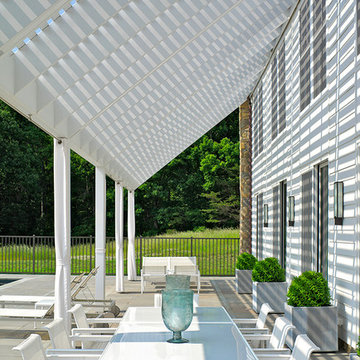
Roger Foley
Esempio di un patio o portico moderno con una pergola e pavimentazioni in pietra naturale
Esempio di un patio o portico moderno con una pergola e pavimentazioni in pietra naturale
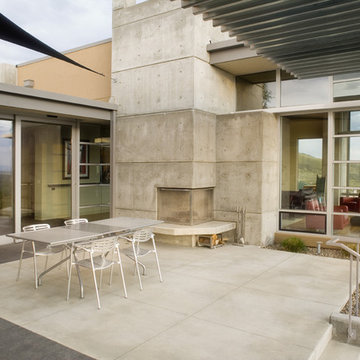
New home designed for a young family who desired to stay true to "modernism" without compromising meeting the needs of family.
True to moderns philosophy the home utilizes standard modular materials and construction techniques. Simple geometric forms were manipulated to create protected outdoor spaces and framed views. Concrete walls anchor the home both structurally and metaphorically to the Earth. Interior and exterior spaces become intertwined through the aluminum/glass curtain walls.
Photography: Phil McClain Photography
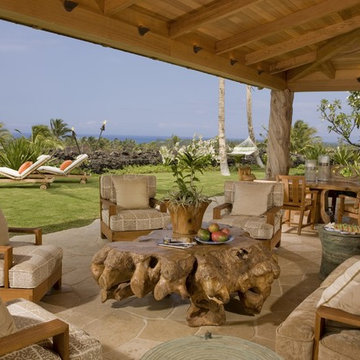
Natural woods and tropical teak create a relaxed Hawaiian feel on the grand lanai.
Photo: Mary E. Nichols
Foto di un patio o portico tropicale con pavimentazioni in pietra naturale e un tetto a sbalzo
Foto di un patio o portico tropicale con pavimentazioni in pietra naturale e un tetto a sbalzo
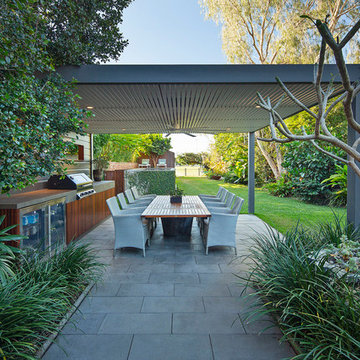
Ispirazione per un patio o portico tropicale dietro casa con pavimentazioni in cemento e una pergola
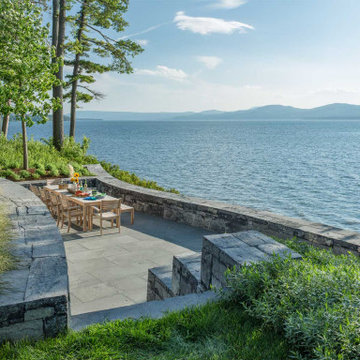
Esempio di un patio o portico stile rurale con pavimentazioni in pietra naturale e nessuna copertura
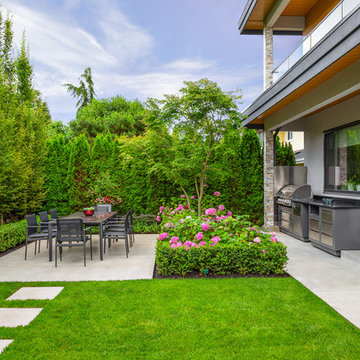
Idee per un patio o portico design dietro casa con nessuna copertura e lastre di cemento
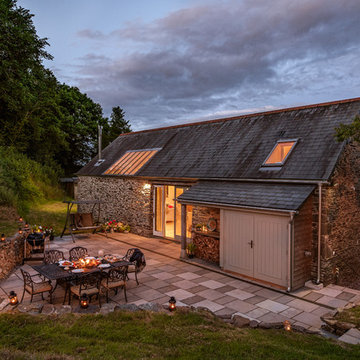
Ispirazione per un grande patio o portico country dietro casa con pavimentazioni in cemento e nessuna copertura
Patii e Portici - Foto e idee
8
