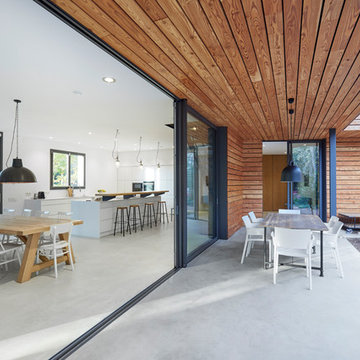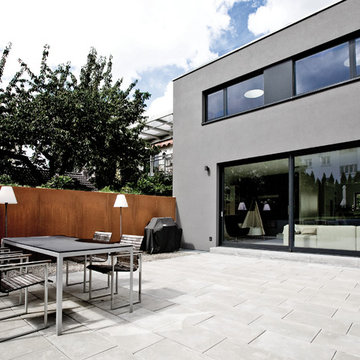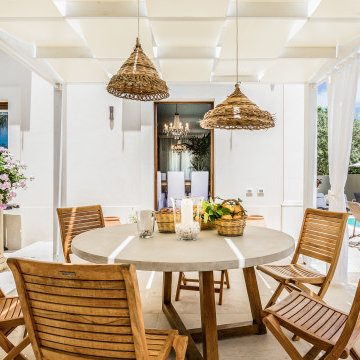Patii e Portici bianchi - Foto e idee
Filtra anche per:
Budget
Ordina per:Popolari oggi
1 - 20 di 87 foto
1 di 3

Ispirazione per un grande patio o portico chic dietro casa con pavimentazioni in cemento e una pergola
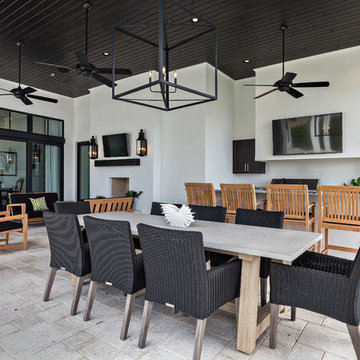
Ron Rosenzweig
Ispirazione per un grande patio o portico minimal dietro casa con pavimentazioni in cemento e un tetto a sbalzo
Ispirazione per un grande patio o portico minimal dietro casa con pavimentazioni in cemento e un tetto a sbalzo
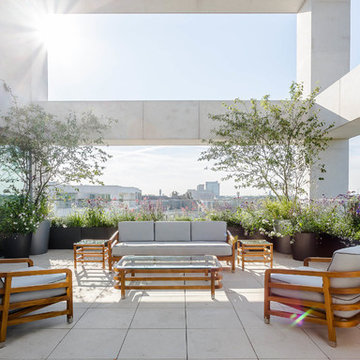
Dan Clarke
Foto di un ampio patio o portico design nel cortile laterale con pavimentazioni in cemento, un giardino in vaso e un tetto a sbalzo
Foto di un ampio patio o portico design nel cortile laterale con pavimentazioni in cemento, un giardino in vaso e un tetto a sbalzo
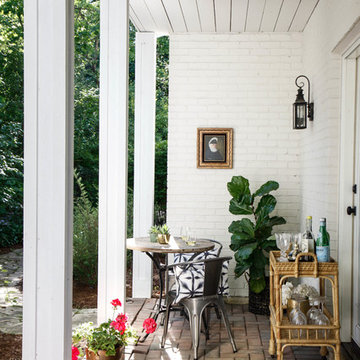
Foto di un patio o portico classico con pavimentazioni in mattoni e un tetto a sbalzo
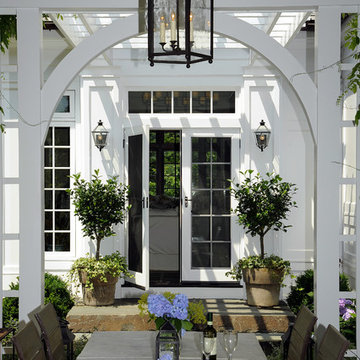
Carol Kurth Architecture, PC , Peter Krupenye Photography
Foto di un grande patio o portico chic dietro casa con un tetto a sbalzo e un focolare
Foto di un grande patio o portico chic dietro casa con un tetto a sbalzo e un focolare
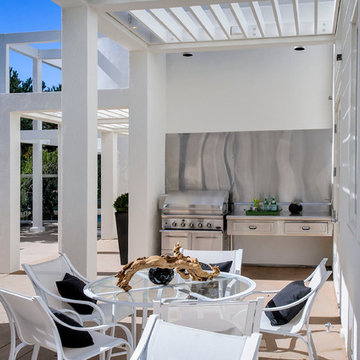
Dennis Mayer Photogrpahy
Ispirazione per un patio o portico design con una pergola
Ispirazione per un patio o portico design con una pergola
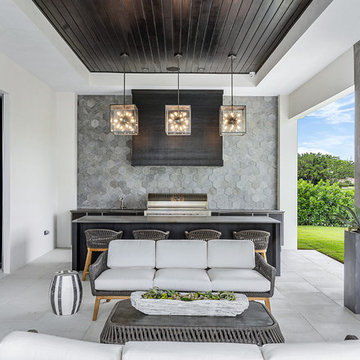
Esempio di un patio o portico stile marino dietro casa con pavimentazioni in cemento e un tetto a sbalzo
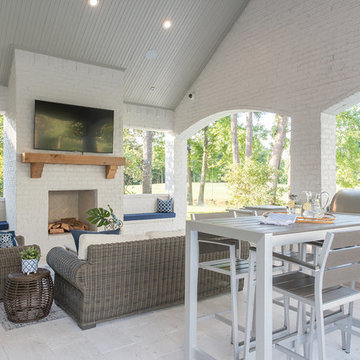
Ispirazione per un grande patio o portico stile marino dietro casa con piastrelle e un tetto a sbalzo
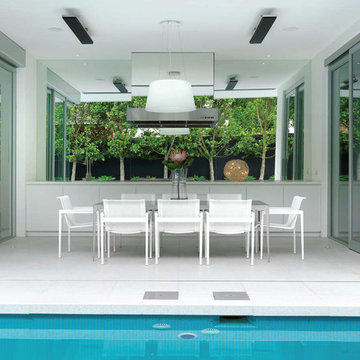
The design of this new four bedroom house provides a strong contemporary presence but also maintains a very private face to the street. Composed of simple elements, the ground floor is largely glass overhung by the first floor balconies framed in white, creating deep shadows at both levels. Adjustable white louvred screens to all balconies control sunlight and privacy, while maintaining the connection between inside and out.
Following a minimalist aesthetic, the building is almost totally white internally and externally, with small splashes of colour provided by furnishings and the vivid aqua pool that is visible from most rooms.
Parallel with the central hallway is the stair, seemingly cut from a block of white terrazzo. It glows with light from above, illuminating the sheets of glass suspended from the ceiling forming the balustrade.
The view from the central kitchen and family living areas is dominated by the pool. The long north facing terrace and garden become part of the house, multiplying the light within these rooms. The first floor contains bedrooms and a living area, all with direct access to balconies to the front or side overlooking the pool, which also provide shade for the ground floor windows.
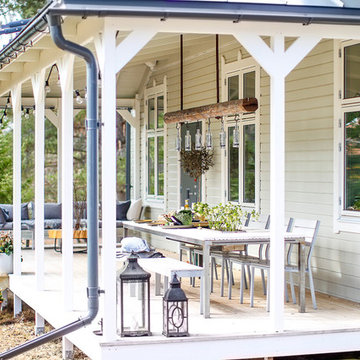
Helén Karlsson
Immagine di un portico nordico di medie dimensioni e davanti casa con un tetto a sbalzo
Immagine di un portico nordico di medie dimensioni e davanti casa con un tetto a sbalzo
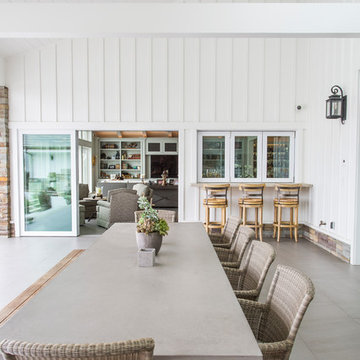
Esempio di un patio o portico country dietro casa con pavimentazioni in cemento e un tetto a sbalzo
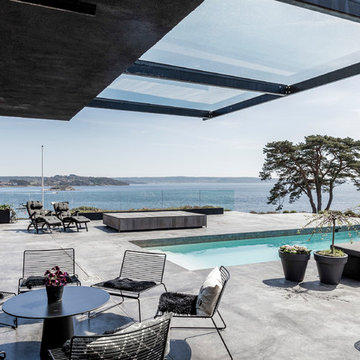
Esempio di un grande patio o portico design dietro casa con lastre di cemento e un tetto a sbalzo
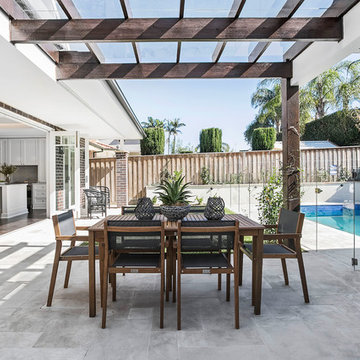
Ispirazione per un patio o portico chic di medie dimensioni e dietro casa con pavimentazioni in pietra naturale, un giardino in vaso e una pergola
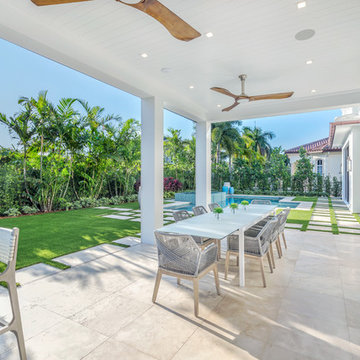
Luxe View Photography
Ispirazione per un patio o portico stile marino con piastrelle e un tetto a sbalzo
Ispirazione per un patio o portico stile marino con piastrelle e un tetto a sbalzo
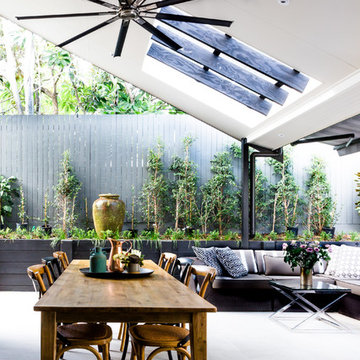
Jack & Kav Photography
Esempio di un patio o portico contemporaneo dietro casa con pavimentazioni in cemento
Esempio di un patio o portico contemporaneo dietro casa con pavimentazioni in cemento
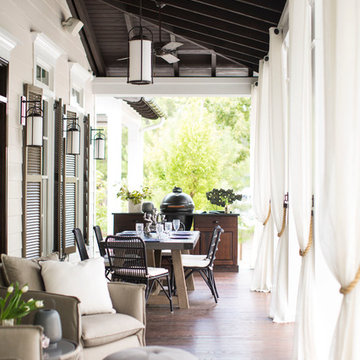
Photographer-John Bessler
http://www.besslerphoto.com/john/
Designer- Heather Garrett
http://www.houzz.com/pro/heathergarrett/heather-garrett-design
Oct/Nov 2016
Lakeside Luxury
http://urbanhomemagazine.com/feature/1444
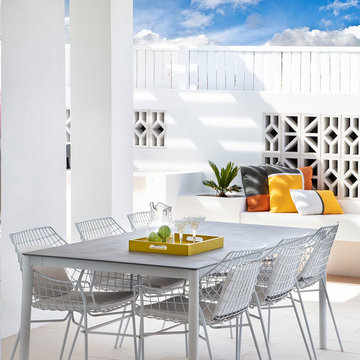
Summer entertaining space on the Alfresco.
Ispirazione per un patio o portico minimalista di medie dimensioni e dietro casa con pavimentazioni in cemento e un tetto a sbalzo
Ispirazione per un patio o portico minimalista di medie dimensioni e dietro casa con pavimentazioni in cemento e un tetto a sbalzo
Patii e Portici bianchi - Foto e idee
1
