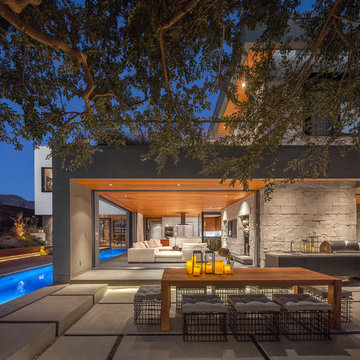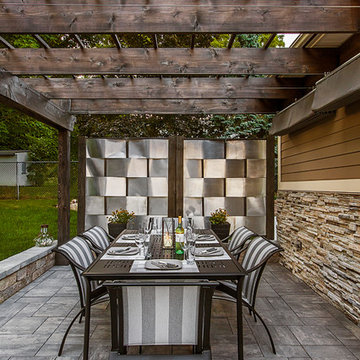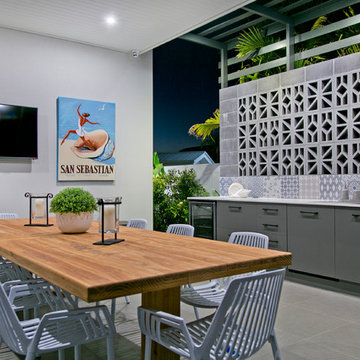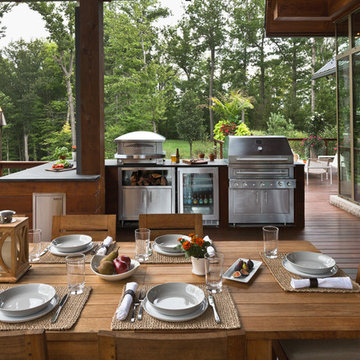Patii e Portici contemporanei - Foto e idee
Filtra anche per:
Budget
Ordina per:Popolari oggi
1 - 20 di 533 foto
1 di 3

Idee per un piccolo patio o portico minimal dietro casa con pavimentazioni in cemento e nessuna copertura
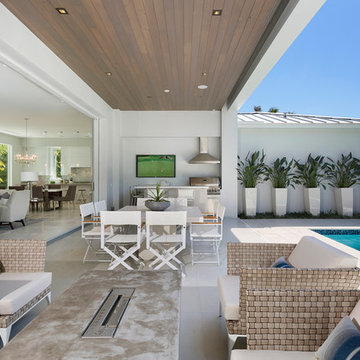
Patio
Ispirazione per un patio o portico design di medie dimensioni e dietro casa con un tetto a sbalzo e pavimentazioni in cemento
Ispirazione per un patio o portico design di medie dimensioni e dietro casa con un tetto a sbalzo e pavimentazioni in cemento
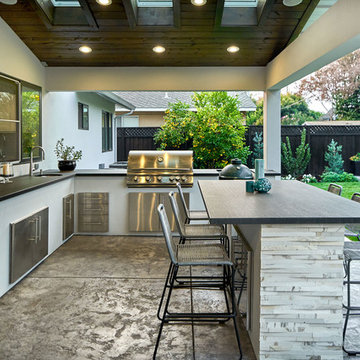
Idee per un grande patio o portico contemporaneo dietro casa con lastre di cemento e un tetto a sbalzo
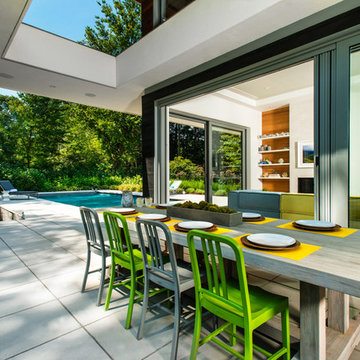
Immagine di un grande patio o portico design dietro casa con pavimentazioni in cemento e un tetto a sbalzo
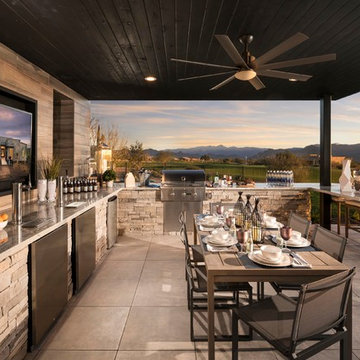
CDC Designs and Josh Caldwell Photography
Ispirazione per un patio o portico contemporaneo dietro casa
Ispirazione per un patio o portico contemporaneo dietro casa

This family wanted a contemporary structure that blended natural elements with with grays and blues. This is a unique structure that turned out beautifully. We went with powder coated 6x6 steel posts hiding all of the base and top plates
creating a seamless transition between the structure and travertine flooring. Due to limitations on spacing we added a built-in granite table with matching powder coated steel frame. This created a unique look and practical application for dining seating. By adding a knee wall with cedar slats it created an intimate nook while keeping everything open.
The modern fireplace and split style kitchen created a great use of space without making if feel crowded.
Appliances: Fire Magic Diamond Echelon series 660 Grill
RCS icemaker, 2 wine fridges and RCS storage doors and drawers
42” Heat Glo Dakota fireplace insert
Cedar T&G ceiling clear coated with rope lighting
Powder coated posts and granite table frame: Slate Gray
Tile Selections:
Accent Wall: Glass tile (Carisma Oceano Stick Glass Mosaic)
Dark Tile: Prisma Griss
Light Tile: Tessuto Linen Beige White
Flooring: Light Ivory Travertine
3cm granite:
Light: Santa Cecilia
Dark: Midnight Grey
Kitchen Appliances:
30" Fire Magic Diamond Series Echelon 660
2 - RCS wine fridges
RCS storage doors and drawers
Fire Place:
36" Dakota heat glo insert
TK Images
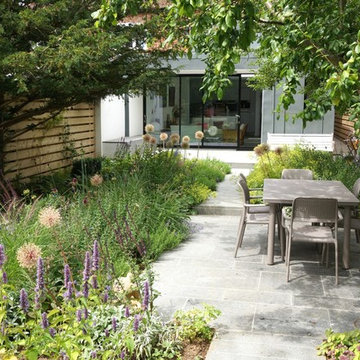
Garden Designer - www.sarahnaybour.co.uk
Foto di un patio o portico contemporaneo dietro casa con nessuna copertura
Foto di un patio o portico contemporaneo dietro casa con nessuna copertura
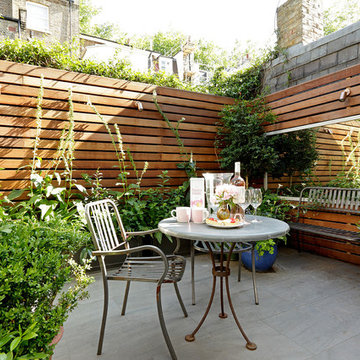
Foto di un piccolo patio o portico contemporaneo dietro casa con lastre di cemento e nessuna copertura
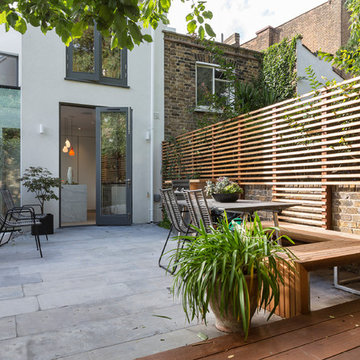
Foto di un patio o portico contemporaneo di medie dimensioni e dietro casa con pavimentazioni in cemento e nessuna copertura
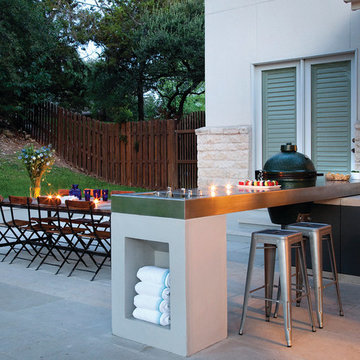
This is close up view of the patio, outdoor kitchen and dining area. Complete with floating grill and towel storage space.
Photo by Ryann Ford.
Esempio di un patio o portico minimal di medie dimensioni e dietro casa con pavimentazioni in cemento e nessuna copertura
Esempio di un patio o portico minimal di medie dimensioni e dietro casa con pavimentazioni in cemento e nessuna copertura
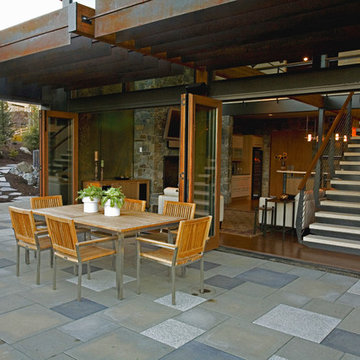
Conceived as an empty-nesters paradise this house was designed as a series of pods to maximize the efficiency of the footprint and to celebrate the interrelationship of the interior and exterior spaces. Both indoor and outdoor living areas are promoted by the building’s harmonious relationship with the natural environment. The undulating form steps down the hillside to frame incredible views of the landscape and surrounding golf course from every point in the house and a combination of decks, bridges and patios encourage the residents to be outside. This line between in and out is further diffused by both the structure and the material palette’s movement across the exterior threshold, while the shading devices, trellises and large eves provide protection and privacy for year round use and enjoyment of the entire site. This residence is truly a deliberate response to both the owner’s lifestyle and their love of nature.

Infinity pool with outdoor living room, cabana, and two in-pool fountains and firebowls.
Signature Estate featuring modern, warm, and clean-line design, with total custom details and finishes. The front includes a serene and impressive atrium foyer with two-story floor to ceiling glass walls and multi-level fire/water fountains on either side of the grand bronze aluminum pivot entry door. Elegant extra-large 47'' imported white porcelain tile runs seamlessly to the rear exterior pool deck, and a dark stained oak wood is found on the stairway treads and second floor. The great room has an incredible Neolith onyx wall and see-through linear gas fireplace and is appointed perfectly for views of the zero edge pool and waterway. The center spine stainless steel staircase has a smoked glass railing and wood handrail.
Photo courtesy Royal Palm Properties
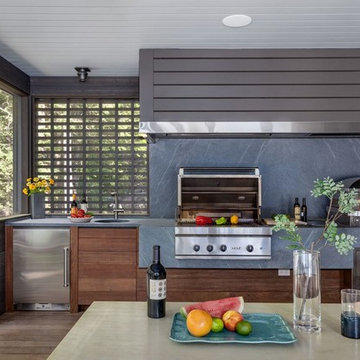
Peter Peirce
Immagine di un portico minimal di medie dimensioni e dietro casa con pedane e un tetto a sbalzo
Immagine di un portico minimal di medie dimensioni e dietro casa con pedane e un tetto a sbalzo
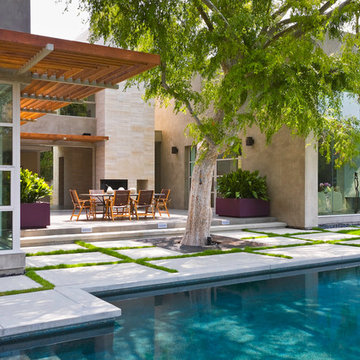
Photography ©Ciro Coelho/ArquitecturalPhoto.com
Foto di un patio o portico contemporaneo in cortile
Foto di un patio o portico contemporaneo in cortile
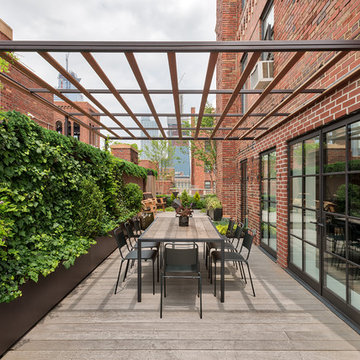
Rafael Leao Lighting Design
Jeffrey Kilmer Photography
Esempio di un grande patio o portico design con un parasole e pedane
Esempio di un grande patio o portico design con un parasole e pedane
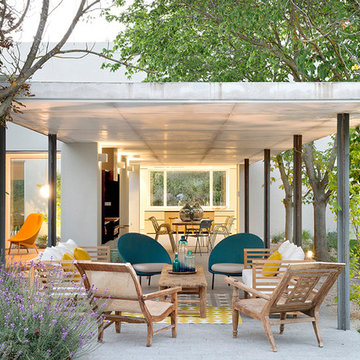
Interiorismo: BATAVIA (batavia.es); Fotografias Carlos Muntadas Prim.
Immagine di un patio o portico contemporaneo dietro casa con un tetto a sbalzo
Immagine di un patio o portico contemporaneo dietro casa con un tetto a sbalzo
Patii e Portici contemporanei - Foto e idee
1
