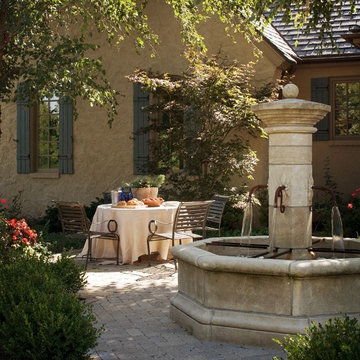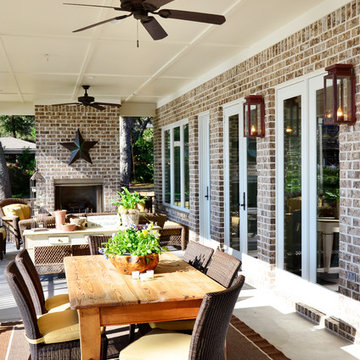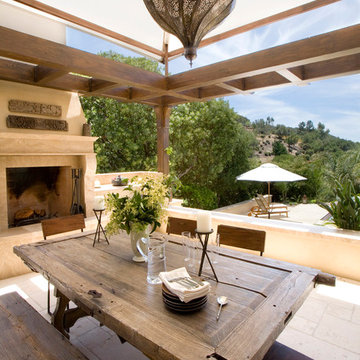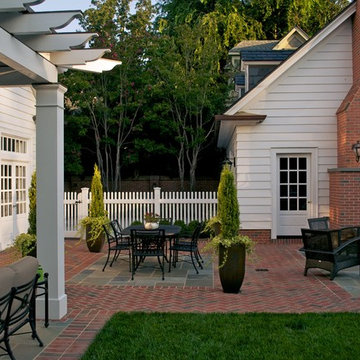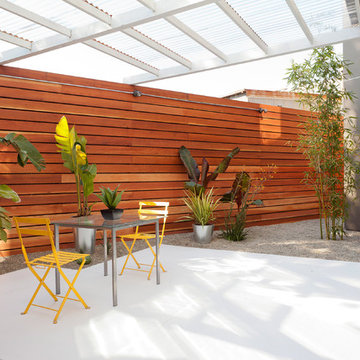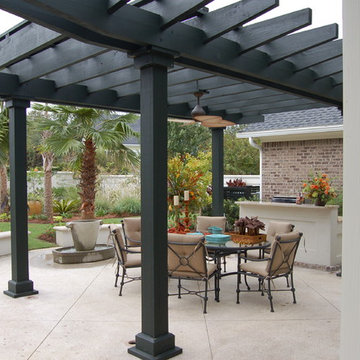Patii e Portici - Foto e idee
Filtra anche per:
Budget
Ordina per:Popolari oggi
81 - 100 di 1.929 foto
1 di 2
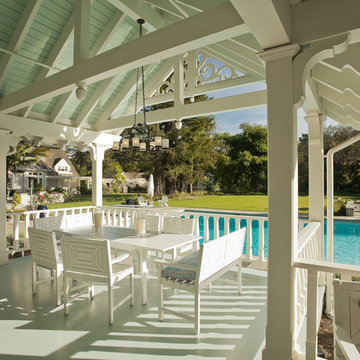
Architecture by John Malick and Associates, Photography © Jeannie O'Connor
Foto di un patio o portico stile marino
Foto di un patio o portico stile marino
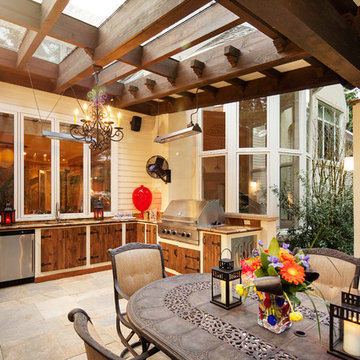
outdoor kitchen, outdoor entertaining, outdoor heaters
Immagine di un patio o portico mediterraneo con con illuminazione
Immagine di un patio o portico mediterraneo con con illuminazione
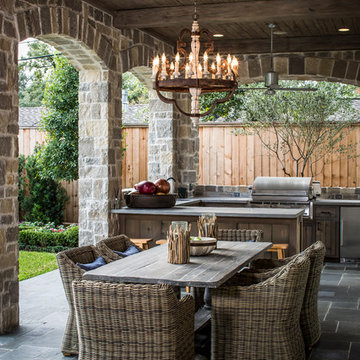
photos by Steve Chenn
Ispirazione per un patio o portico classico con con illuminazione
Ispirazione per un patio o portico classico con con illuminazione
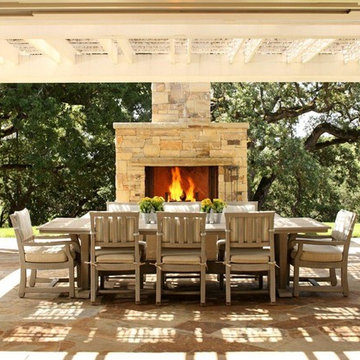
Outdoor patio space featuring a Multiblend Ledgestone fireplace with Multiblend flagstone paving tiles.
Esempio di un patio o portico classico con un focolare e una pergola
Esempio di un patio o portico classico con un focolare e una pergola
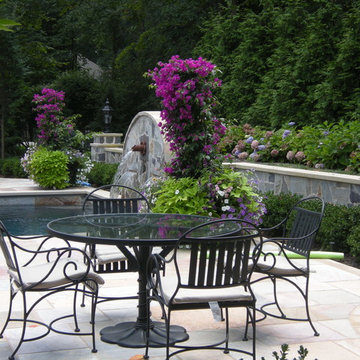
A small table and chairs provides seating and a magnificent view of the stone retaining wall and wall fountain flowing into pool. A planter of flowering shrubs and a row of arborvitae provides a screen of the adjoining properties.
Olivia Holmes photography
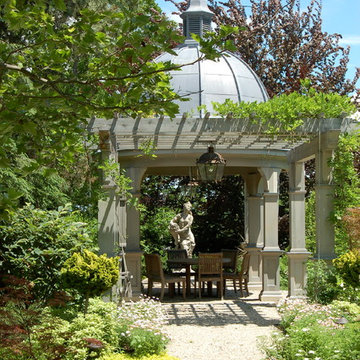
The main access brings one up granite steps to a rustic gravel path flanked by seasonal plantings in beds as well as in containers. A garden statue responds to the symmetry and formality of the pergola and draws one into the space.
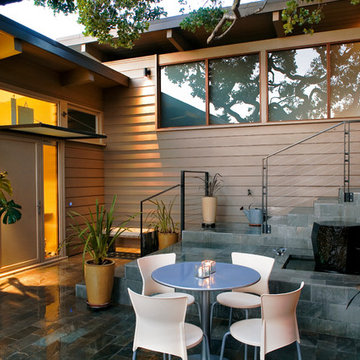
Looking back toward the entry gate, slate clad stairs bring you down from street level and the glass enclosed carport creates interesting reflections and matches a new glass entry awning over the front door.
Photo Credit: J. Michael Tucker
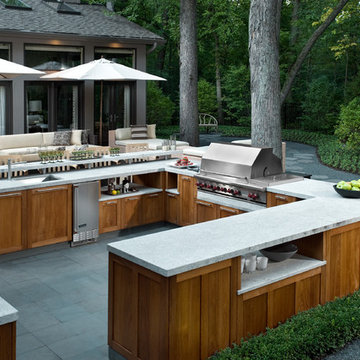
An additional challenge for the design team was to ensure that the kitchen would withstand the harsh Chicago elements; the countertop was done in honed granite and the cabinetry is marine-grade teak. To bring the modern design into harmony with the natural surroundings, a neutral palette was selected to complement the aesthetic inside the home without detracting from the lush green of the outdoor space.
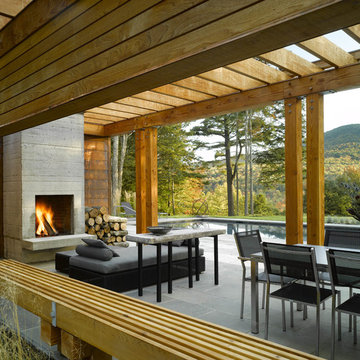
Pool & Pool House
Stowe, Vermont
This mountain top residential site offers spectacular 180 degree views towards adjacent hillsides. The client desired to replace an existing pond with a pool and pool house to be used for both entertaining and family use. The open site is adjacent to the driveway to the north but offered spectacular mountain views to the south. The challenge was to provide privacy at the pool without obstructing the beautiful vista from the entry drive. Working closely with the architect we designed the pool and pool house as one modern element closely linked by proximity, detailing & geometry. In so doing, we used precise placement, careful choice of building & site materials, and minimalist planting. Existing trees were edited to open up selected views to the south. Rows of ornamental grasses provide architectural delineation of outdoor space. Understated stone steps in the lawn loosely connect the pool to the main house.
Architect: Michael Minadeo + Partners
Image Credit: Westphalen Photography
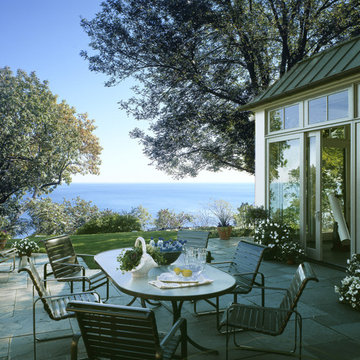
Lake view patio, new construction, stone floor, glass enclosed porch, Chicago north
Ispirazione per un patio o portico stile marino con nessuna copertura
Ispirazione per un patio o portico stile marino con nessuna copertura
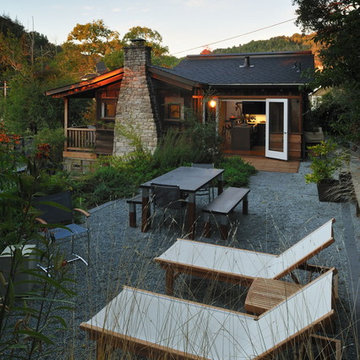
Photos by Mark Dessert
Idee per un patio o portico contemporaneo con ghiaia e nessuna copertura
Idee per un patio o portico contemporaneo con ghiaia e nessuna copertura
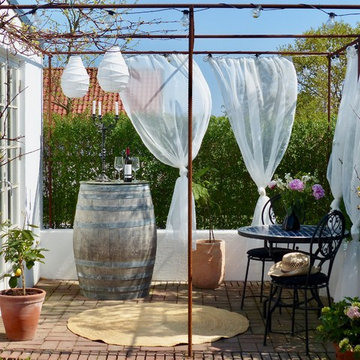
Marie Sandblom Rudsvik
Immagine di un piccolo patio o portico mediterraneo con pavimentazioni in mattoni, una pergola e un giardino in vaso
Immagine di un piccolo patio o portico mediterraneo con pavimentazioni in mattoni, una pergola e un giardino in vaso
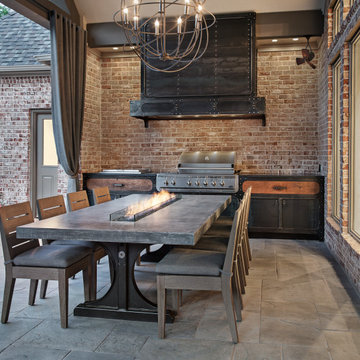
View of a custom designed fire-table with a polished concrete top & a steel trestle base. The outdoor cooking space beyond is also custom designed & fabricated of raw steel & reclaimed wood. The venthood has a motorized awning door concealing a large outdoor television.
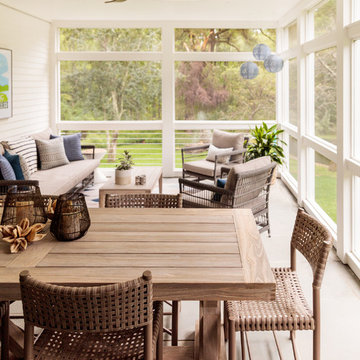
Live out here all summer long in this lovely berkshire outdoor porch
Esempio di un portico country con un portico chiuso e un tetto a sbalzo
Esempio di un portico country con un portico chiuso e un tetto a sbalzo
Patii e Portici - Foto e idee
5
