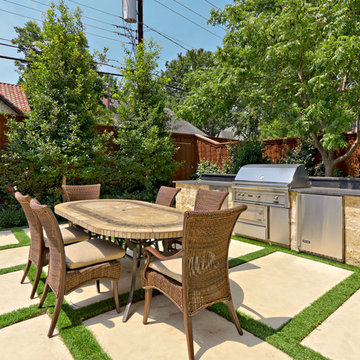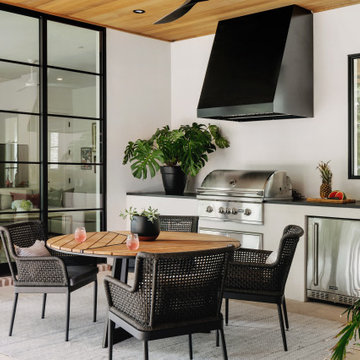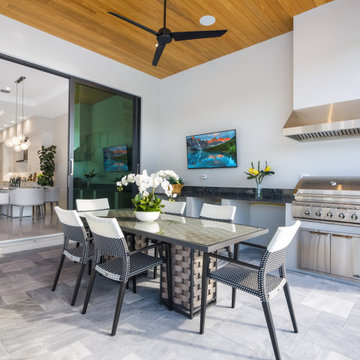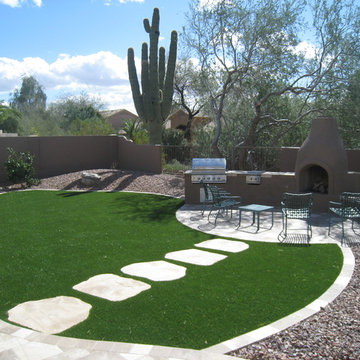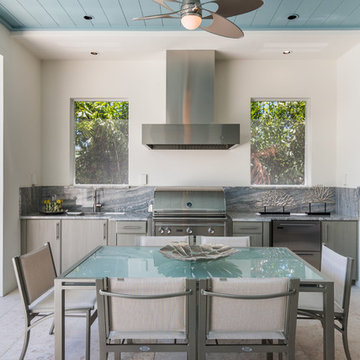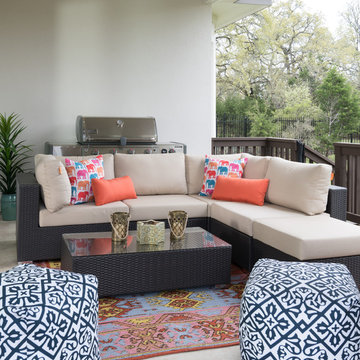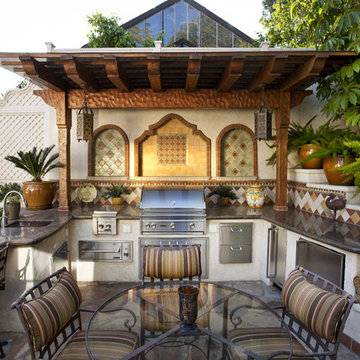Patii e Portici - Foto e idee
Filtra anche per:
Budget
Ordina per:Popolari oggi
181 - 200 di 1.199 foto
1 di 2
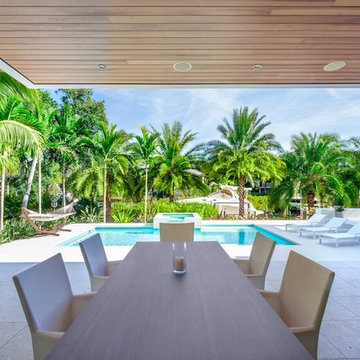
Greg Wilson Photography
Idee per un grande patio o portico contemporaneo dietro casa con un tetto a sbalzo
Idee per un grande patio o portico contemporaneo dietro casa con un tetto a sbalzo
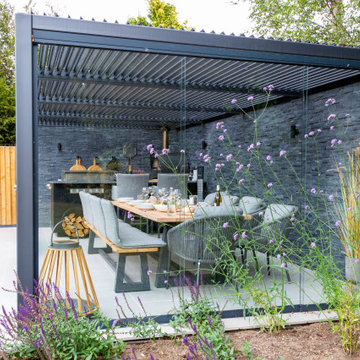
Patio and Louvered Pergola
Ispirazione per un patio o portico minimal di medie dimensioni con piastrelle e una pergola
Ispirazione per un patio o portico minimal di medie dimensioni con piastrelle e una pergola

This project is a skillion style roof with an outdoor kitchen, entertainment, heaters, and gas fireplace! It has a super modern look with the white stone on the kitchen and fireplace that complements the house well.
![LAKEVIEW [reno]](https://st.hzcdn.com/fimgs/pictures/porches/lakeview-reno-omega-construction-and-design-inc-img~46219b0f0a34755f_6707-1-bd897e5-w360-h360-b0-p0.jpg)
© Greg Riegler
Ispirazione per un grande portico chic dietro casa con un tetto a sbalzo e pedane
Ispirazione per un grande portico chic dietro casa con un tetto a sbalzo e pedane
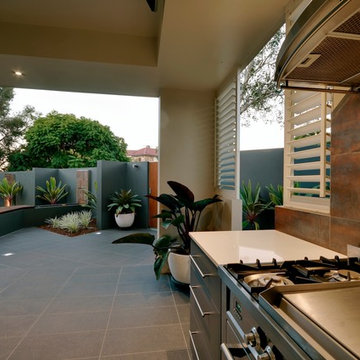
photo Tony Quinn-Jones
Idee per un grande patio o portico contemporaneo dietro casa con piastrelle
Idee per un grande patio o portico contemporaneo dietro casa con piastrelle
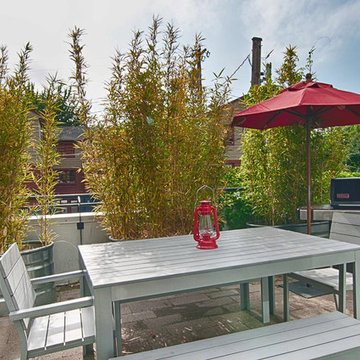
Louise Lakier Photography © 2012 Houzz
Foto di un patio o portico contemporaneo con pavimentazioni in cemento e nessuna copertura
Foto di un patio o portico contemporaneo con pavimentazioni in cemento e nessuna copertura
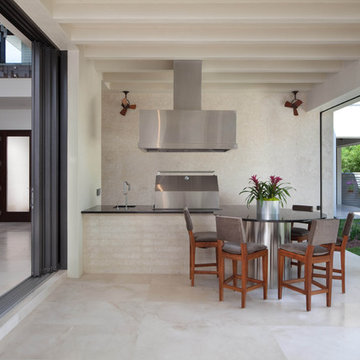
This contemporary home features clean lines and extensive details, a unique entrance of floating steps over moving water, attractive focal points, great flows of volumes and spaces, and incorporates large areas of indoor/outdoor living on both levels.
Taking aging in place into consideration, there are master suites on both levels, elevator, and garage entrance. The home’s great room and kitchen open to the lanai, summer kitchen, and garden via folding and pocketing glass doors and uses a retractable screen concealed in the lanai. When the screen is lowered, it holds up to 90% of the home’s conditioned air and keeps out insects. The 2nd floor master and exercise rooms open to balconies.
The challenge was to connect the main home to the existing guest house which was accomplished with a center garden and floating step walkway which mimics the main home’s entrance. The garden features a fountain, fire pit, pool, outdoor arbor dining area, and LED lighting under the floating steps.
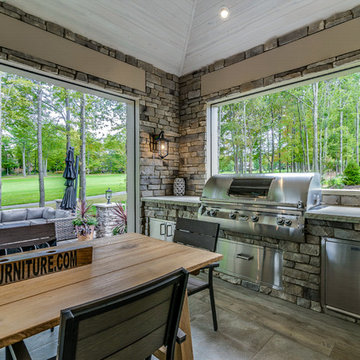
Idee per un portico chic di medie dimensioni e dietro casa con piastrelle e un tetto a sbalzo
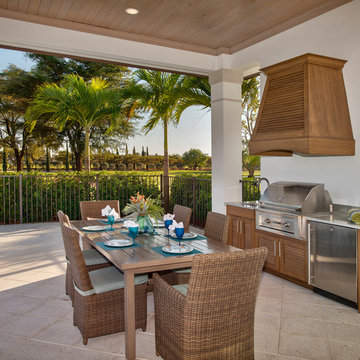
Photos by Giovanni Photography
Ispirazione per un patio o portico tropicale con pavimentazioni in pietra naturale e un tetto a sbalzo
Ispirazione per un patio o portico tropicale con pavimentazioni in pietra naturale e un tetto a sbalzo
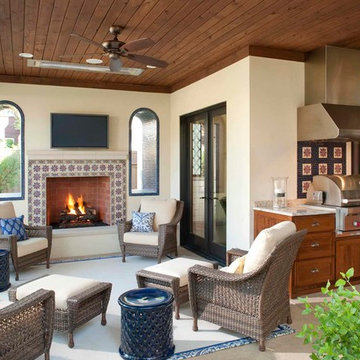
Ispirazione per un grande patio o portico mediterraneo dietro casa con un tetto a sbalzo e piastrelle
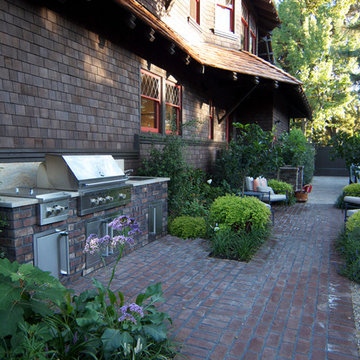
Situated in old Palo Alto, CA, this historic 1905 Craftsman style home now has a stunning landscape to match its custom hand-crafted interior. Our firm had a blank slate with the landscape, and carved out a number of spaces that this young and vibrant family could use for gathering, entertaining, dining, gardening and general relaxation. Mature screen planting, colorful perennials, citrus trees, ornamental grasses, and lots of depth and texture are found throughout the many planting beds. In effort to conserve water, the main open spaces were covered with a foot friendly, decorative gravel. Giving the family a great space for large gatherings, all while saving water.
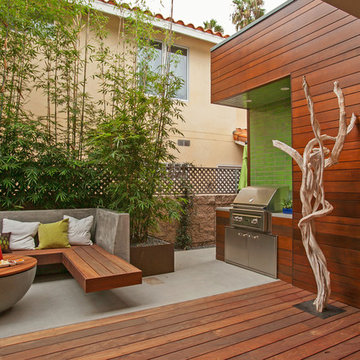
As the name implies the Infinite is limitless in its design applications. The simple yet elegant shape will naturally draw attention for its style and inviting warmth. Perfect for both residential and commercial applications, Infinite can change appearance from modern to traditional by simply selecting the weathered & textured Travertine finish.
Dimensions: 36.25" Dia x 18.5"H
Approximate Weight: 325 lbs.
Photo Credit: Jackson Design and Remodeling
Patii e Portici - Foto e idee
10
