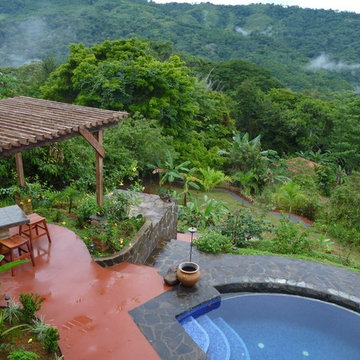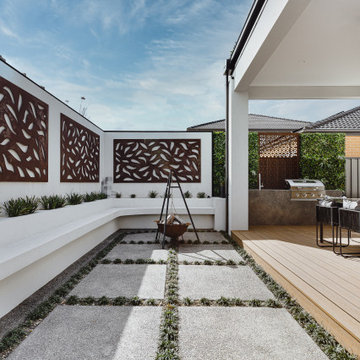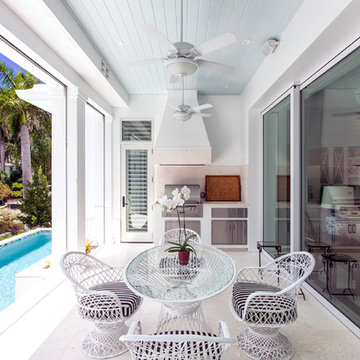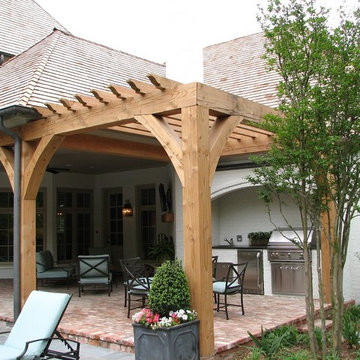Patii e Portici turchesi - Foto e idee
Filtra anche per:
Budget
Ordina per:Popolari oggi
1 - 20 di 48 foto
1 di 3
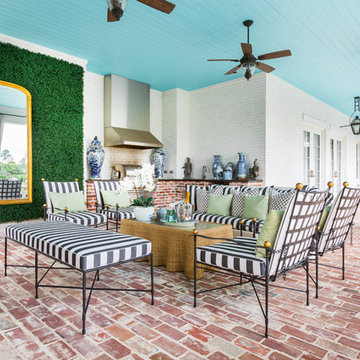
Julie Soefer
Idee per un grande patio o portico classico dietro casa con pavimentazioni in mattoni e un tetto a sbalzo
Idee per un grande patio o portico classico dietro casa con pavimentazioni in mattoni e un tetto a sbalzo

This outdoor kitchen area is an extension of the tv cabinet within the dwelling. The exterior cladding to the residence continues onto the joinery fronts. The concrete benchtop provides a practical yet stylish solution as a BBQ benchtop
![LAKEVIEW [reno]](https://st.hzcdn.com/fimgs/pictures/porches/lakeview-reno-omega-construction-and-design-inc-img~46219b0f0a34755f_6707-1-bd897e5-w360-h360-b0-p0.jpg)
© Greg Riegler
Ispirazione per un grande portico chic dietro casa con un tetto a sbalzo e pedane
Ispirazione per un grande portico chic dietro casa con un tetto a sbalzo e pedane
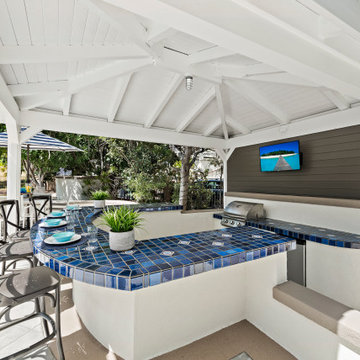
Idee per un patio o portico classico dietro casa con lastre di cemento e un gazebo o capanno
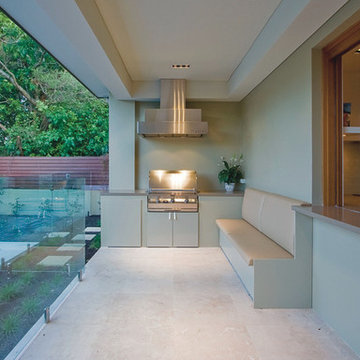
Outdoor entertaining area and pool deck, custom designed barbeque joinery by inochi.
Foto di un patio o portico contemporaneo con un tetto a sbalzo
Foto di un patio o portico contemporaneo con un tetto a sbalzo

The 'L' shape of the house creates the heavily landscaped outdoor fire pit area. The quad sliding door leads to the family room, while the windows on the left are off the kitchen (far left) and buffet built-in. This allows for food to be served directly from the house to the fire pit area.
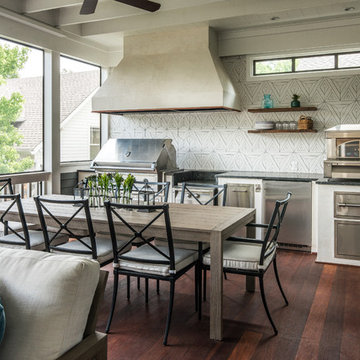
Photography: Garett + Carrie Buell of Studiobuell/ studiobuell.com
Immagine di un portico chic di medie dimensioni e dietro casa con pedane e un tetto a sbalzo
Immagine di un portico chic di medie dimensioni e dietro casa con pedane e un tetto a sbalzo

Idee per un portico tradizionale dietro casa con pavimentazioni in pietra naturale e un tetto a sbalzo
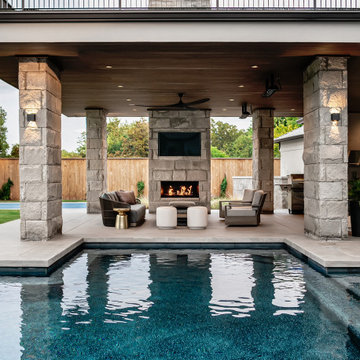
Ispirazione per un patio o portico minimal dietro casa con lastre di cemento e un tetto a sbalzo

Michael Ventura
Ispirazione per un grande portico chic dietro casa con pedane e un tetto a sbalzo
Ispirazione per un grande portico chic dietro casa con pedane e un tetto a sbalzo

Immagine di un patio o portico contemporaneo dietro casa con pavimentazioni in pietra naturale e un tetto a sbalzo
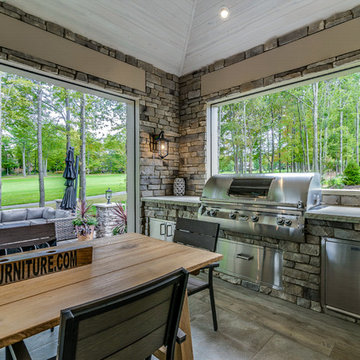
Idee per un portico chic di medie dimensioni e dietro casa con piastrelle e un tetto a sbalzo
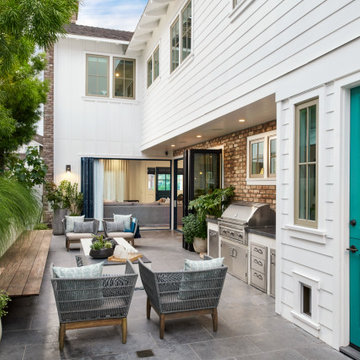
Ispirazione per un grande patio o portico costiero dietro casa con cemento stampato e nessuna copertura
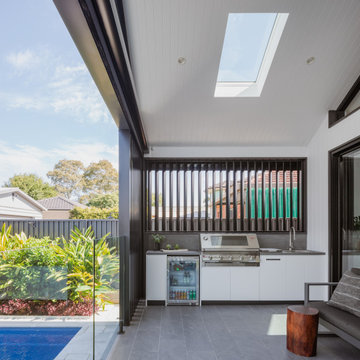
Positioning the home as a conduit for family and togetherness, Gathering House is expanded to facilitate an open and engaging residential experience, melding both old and new within the one generous site. Taking references from the existing formal silhouette and materiality already in place, the focus became on extruding the original form while imbedding new principles of increased scale and openness throughout. Binding the interior to the larger landscape was also key, driving clear visual connections between inside and out and allowing the functions of the home to spill out into dedicated outdoor entertaining areas. The home celebrates coming together, dotted with moments of compression and release to align with varying levels of passive or active animation, retaining the familiar intimacy of home.
Patii e Portici turchesi - Foto e idee
1


