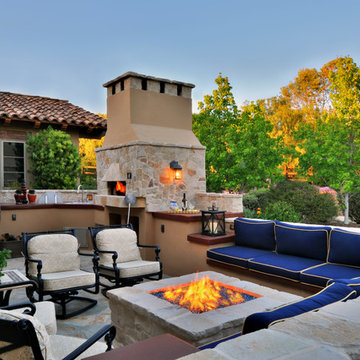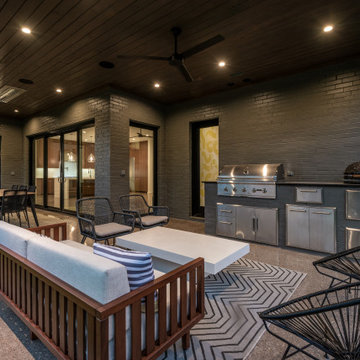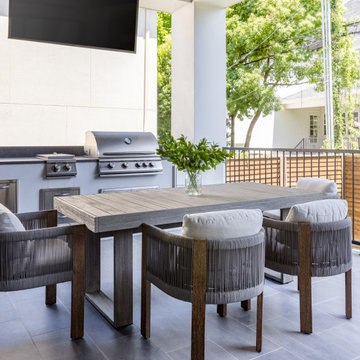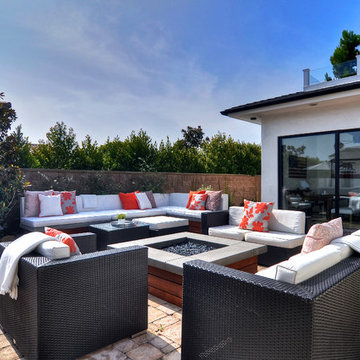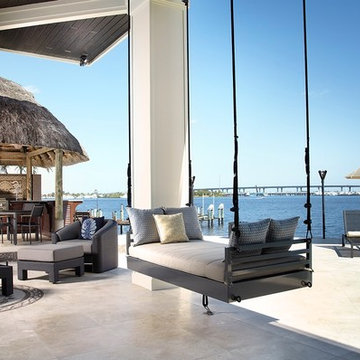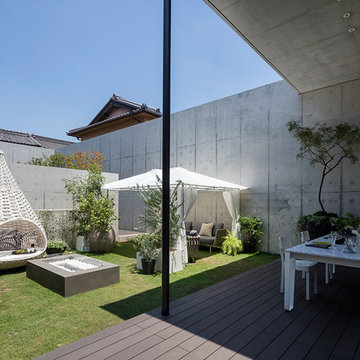Patii e Portici blu - Foto e idee
Filtra anche per:
Budget
Ordina per:Popolari oggi
1 - 20 di 124 foto
1 di 3

Teamwork makes the dream work, as they say. And what a dream; this is the acme of a Surrey suburban townhouse garden. The team behind the teamwork of this masterpiece in Oxshott, Surrey, are Raine Garden Design Ltd, Bushy Business Ltd, Hampshire Garden Lighting, and Forest Eyes Photography. Everywhere you look, some new artful detail demonstrating their collective expertise hits you. The beautiful and tasteful selection of materials. The very mature, regimented pleached beech hedge. The harmoniousness of the zoning; tidy yet so varied and interesting. The ancient olive, dating back to the reign of Victoria. The warmth and depth afforded by the layered lighting. The seamless extension of the Home from inside to out; because in this dream, the garden is Home as much as the house is.

Immagine di un patio o portico contemporaneo dietro casa con pavimentazioni in pietra naturale e un tetto a sbalzo
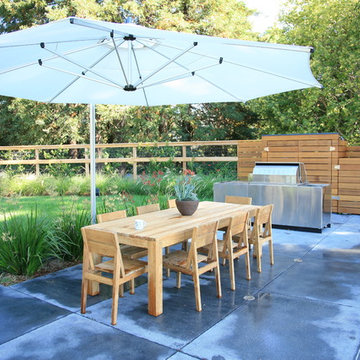
A modern family space with lots of room to relax.
Ispirazione per un grande patio o portico minimal dietro casa con pavimentazioni in cemento
Ispirazione per un grande patio o portico minimal dietro casa con pavimentazioni in cemento
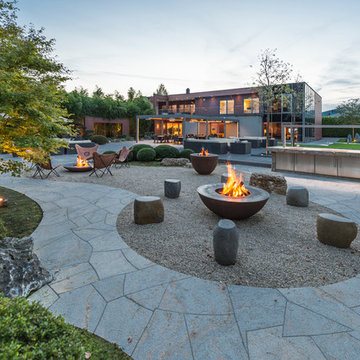
Immagine di un ampio patio o portico minimal con pavimentazioni in pietra naturale
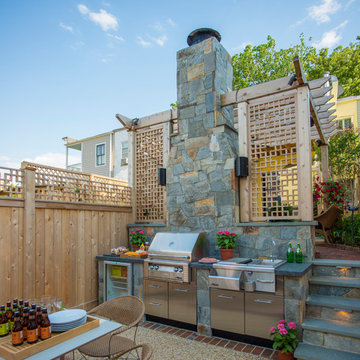
Michael K. Wilkinson
Featured in Houzz Editorial Story: http://www.houzz.com/ideabooks/66934920/list/i-pro-rispondono-come-realizzare-una-cucina-in-muratura-da-esterno
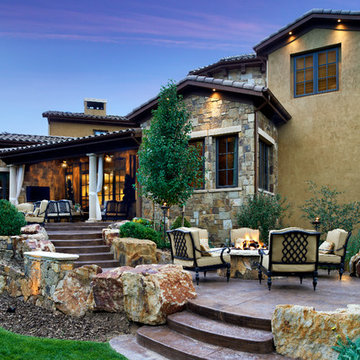
This back yard was designed to include multi-level sitting areas. Patio constructed with stamped concrete, Gold-Ore Boulders used for retaining lower area. Gas Fire pit makes for focal point of lower area. Littleton, Colorado.
Photo: Ron Ruscio
Browne and Associates Custom Landscapes.
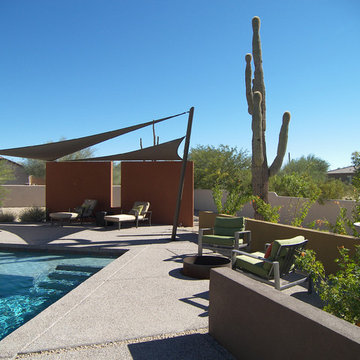
This back yard was a blank slate behind a 2-year-old North Scottsdale home. The new site walls, angular pool, vertical plants create structure. The shade sail with battered posts creates much-needed shade and the steel fire pit is a fun gathering spot at night.
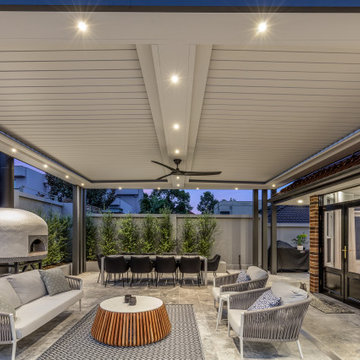
This Bella Vista pergola area adds a new dimension to the home. Sitting conveniently next to the in-ground pool, it is furnished with comfortable outdoor lounge seating, 10-seat dining table, and a woodfire pizza oven.
Opening Roof Specialists gave special attention to all the finishing touches. The natural pergola colour scheme is matched to its surroundings, making it a calming and harmonious space to be in.
Complete with LED lights, ceiling fan, and motorised opening louvres, entertaining guests by the poolside has never been more luxurious!
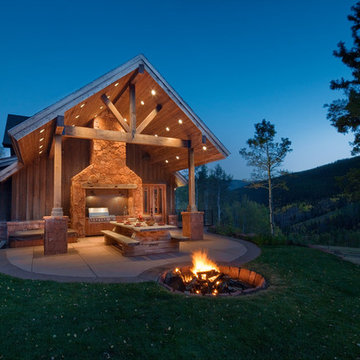
Draper White
Ispirazione per un patio o portico classico con lastre di cemento e un tetto a sbalzo
Ispirazione per un patio o portico classico con lastre di cemento e un tetto a sbalzo
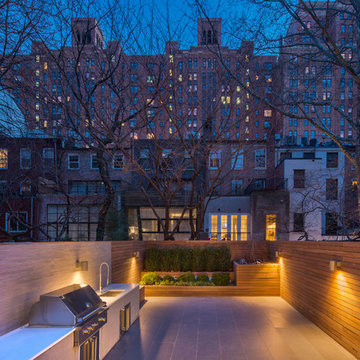
Both the ground floor with kitchen, dining room and patio and the second floor family and living room have clear views from front to rear.
Ispirazione per un patio o portico minimal con nessuna copertura
Ispirazione per un patio o portico minimal con nessuna copertura
![LAKEVIEW [reno]](https://st.hzcdn.com/fimgs/pictures/porches/lakeview-reno-omega-construction-and-design-inc-img~46219b0f0a34755f_6707-1-bd897e5-w360-h360-b0-p0.jpg)
© Greg Riegler
Ispirazione per un grande portico chic dietro casa con un tetto a sbalzo e pedane
Ispirazione per un grande portico chic dietro casa con un tetto a sbalzo e pedane

Weatherwell Aluminum shutters were used to turn this deck from an open unusable space to a private and luxurious outdoor living space with lounge area, dining area, and jacuzzi. The Aluminum shutters were used to create privacy from the next door neighbors, with the front shutters really authenticating the appearance of a true outdoor room.The outlook was able to be controlled with the moveable blades.
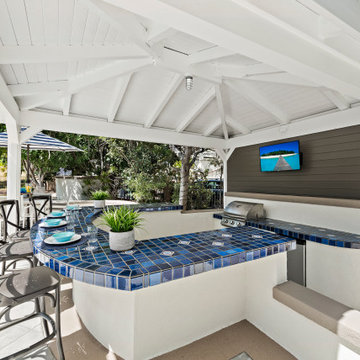
Idee per un patio o portico classico dietro casa con lastre di cemento e un gazebo o capanno
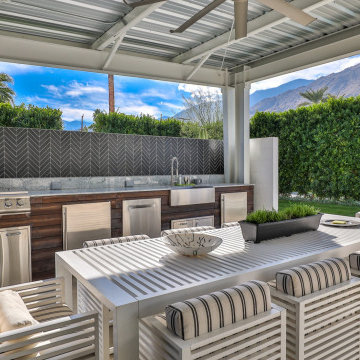
At Vision Home Remodeling, our customers’ experience is our top priority for new pool and outdoor kitchen remodel in Santa Clarita. Our belief that ethics makes us Santa Clarita's top choice for new pool and outdoor kitchen remodel and pabers remodeling services.
New Pool in Santa Clarita CA
Outdoor Kitchen Remodel in Santa Clarita CA
Pabers Installation in Santa Clarita CA
New Pool and Outdoor Kitchen Remodel and Pabers in Santa Clarita CA - http://visionhomeremodeling.com/
Patii e Portici blu - Foto e idee
1
