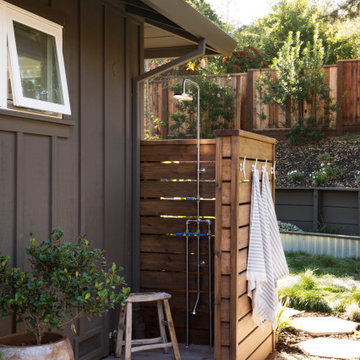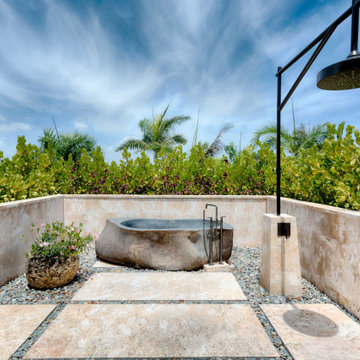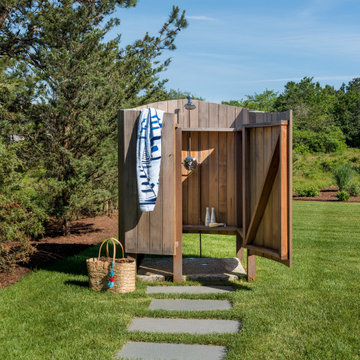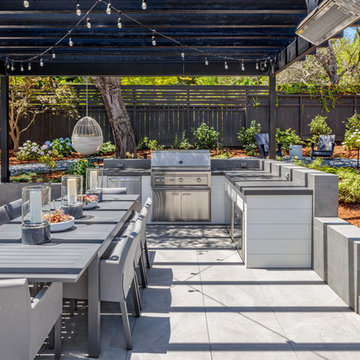Patii e Portici - Foto e idee
Filtra anche per:
Budget
Ordina per:Popolari oggi
1 - 20 di 2.207 foto
1 di 3

This spacious, multi-level backyard in San Luis Obispo, CA, once completely underutilized and overtaken by weeds, was converted into the ultimate outdoor entertainment space with a custom pool and spa as the centerpiece. A cabana with a built-in storage bench, outdoor TV and wet bar provide a protected place to chill during hot pool days, and a screened outdoor shower nearby is perfect for rinsing off after a dip. A hammock attached to the master deck and the adjacent pool deck are ideal for relaxing and soaking up some rays. The stone veneer-faced water feature wall acts as a backdrop for the pool area, and transitions into a retaining wall dividing the upper and lower levels. An outdoor sectional surrounds a gas fire bowl to create a cozy spot to entertain in the evenings, with string lights overhead for ambiance. A Belgard paver patio connects the lounge area to the outdoor kitchen with a Bull gas grill and cabinetry, polished concrete counter tops, and a wood bar top with seating. The outdoor kitchen is tucked in next to the main deck, one of the only existing elements that remain from the previous space, which now functions as an outdoor dining area overlooking the entire yard. Finishing touches included low-voltage LED landscape lighting, pea gravel mulch, and lush planting areas and outdoor decor.

The outdoor shower was designed to integrate into the stone veneer wall and be accessible from the Lower Level.
Esempio di un grande patio o portico classico dietro casa con pavimentazioni in pietra naturale e una pergola
Esempio di un grande patio o portico classico dietro casa con pavimentazioni in pietra naturale e una pergola
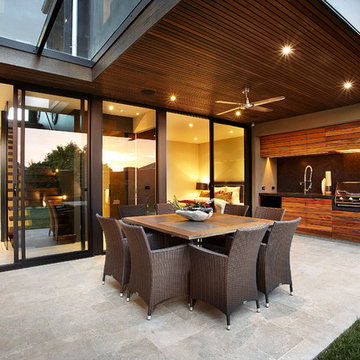
Otdoor under cover dining with exterior kitchen
AXIOM PHOTOGRAPHY
Esempio di un patio o portico minimal con pavimentazioni in pietra naturale
Esempio di un patio o portico minimal con pavimentazioni in pietra naturale

Centered on an arched pergola, the gas grill is convenient to bar seating, the refrigerator and the trash receptacle. The pergola ties into other wood structures on site and the circular bar reflects a large circular bluestone insert on the patio.
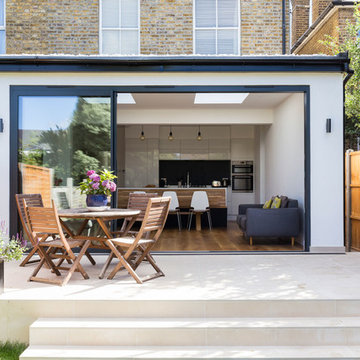
Single storey rear extension in Surbiton, with flat roof and white pebbles, an aluminium double glazed sliding door and side window.
Photography by Chris Snook
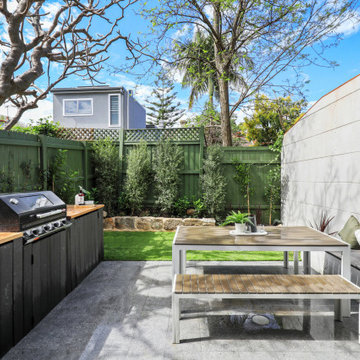
Ispirazione per un patio o portico design con pavimentazioni in pietra naturale e nessuna copertura

This masterfully designed outdoor living space feels open, airy, and filled with light thanks to the lighter finishes and the fabric pergola shade. Clean, modern lines and a muted color palette add to the spa-like feel of this outdoor living space.
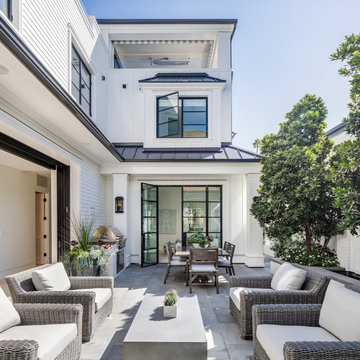
Esempio di un patio o portico stile marino in cortile con pavimentazioni in cemento e nessuna copertura
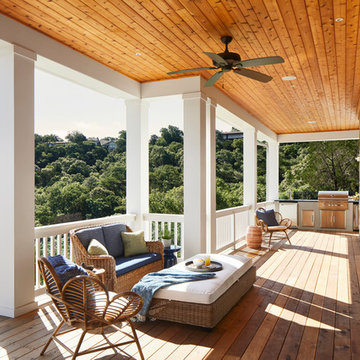
Outdoor patio view of the Northgrove Residence. Interior Design by Amity Worrell & Co. Construction by Smith Builders. Photography by Andrea Calo.
Idee per un ampio portico costiero dietro casa con un tetto a sbalzo e pedane
Idee per un ampio portico costiero dietro casa con un tetto a sbalzo e pedane
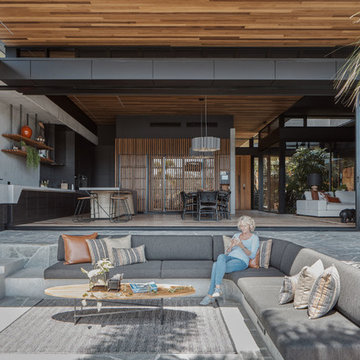
Architecture: Justin Humphrey Architect
Photography: Andy Macpherson
Ispirazione per un patio o portico industriale con un tetto a sbalzo
Ispirazione per un patio o portico industriale con un tetto a sbalzo
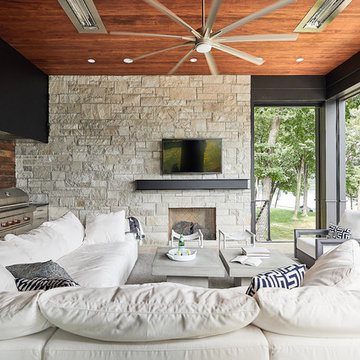
ORIJIN STONE exclusive custom-crafted limestone veneer blend. Ardeo™ Limestone paving.
Photography by Canary Grey.
Idee per un portico minimal con un tetto a sbalzo
Idee per un portico minimal con un tetto a sbalzo
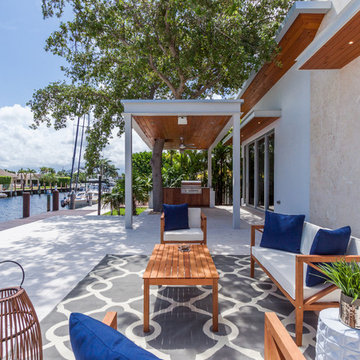
Idee per un patio o portico stile marino di medie dimensioni e dietro casa con pavimentazioni in mattoni e un gazebo o capanno
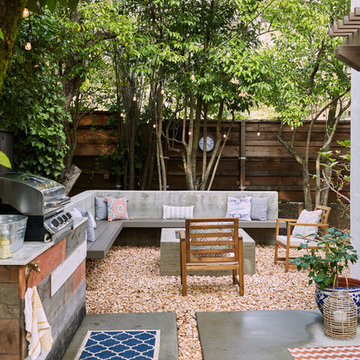
Photo: Megan Hansen © 2017 Houzz
Esempio di un patio o portico minimal dietro casa con nessuna copertura
Esempio di un patio o portico minimal dietro casa con nessuna copertura
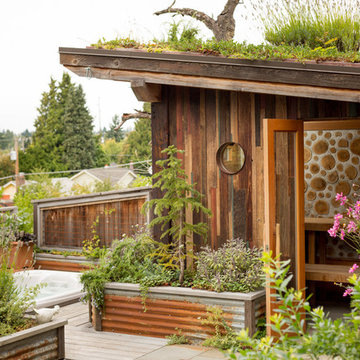
Photo by Alex Crook
https://www.alexcrook.com/
Design by Judson Sullivan
http://www.cultivarllc.com/
Patii e Portici - Foto e idee
1

