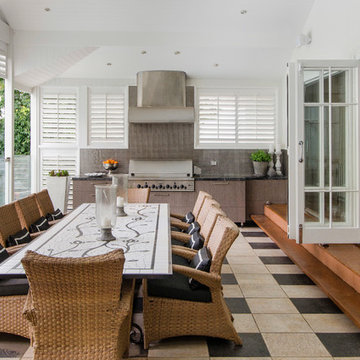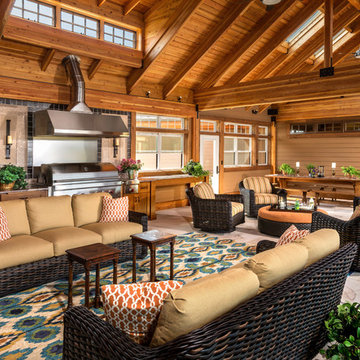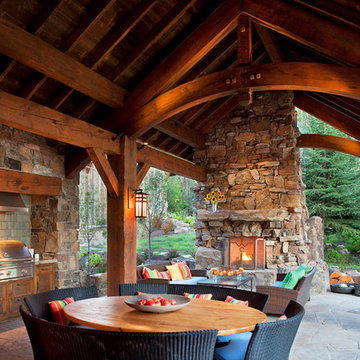Patii e Portici con un tetto a sbalzo - Foto e idee
Filtra anche per:
Budget
Ordina per:Popolari oggi
1 - 20 di 329 foto
1 di 3

Photo Andrew Wuttke
Ispirazione per un grande patio o portico design dietro casa con piastrelle e un tetto a sbalzo
Ispirazione per un grande patio o portico design dietro casa con piastrelle e un tetto a sbalzo
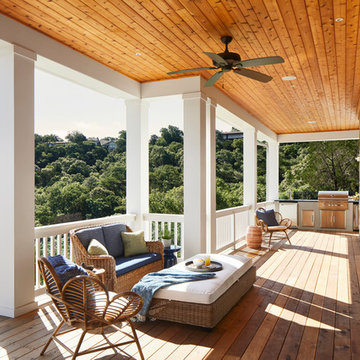
Outdoor patio view of the Northgrove Residence. Interior Design by Amity Worrell & Co. Construction by Smith Builders. Photography by Andrea Calo.
Idee per un ampio portico costiero dietro casa con un tetto a sbalzo e pedane
Idee per un ampio portico costiero dietro casa con un tetto a sbalzo e pedane
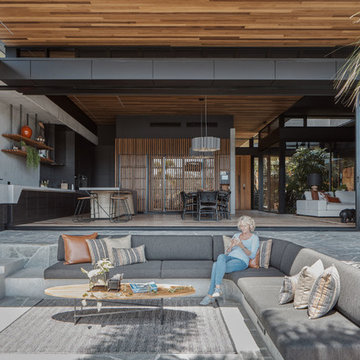
Architecture: Justin Humphrey Architect
Photography: Andy Macpherson
Ispirazione per un patio o portico industriale con un tetto a sbalzo
Ispirazione per un patio o portico industriale con un tetto a sbalzo
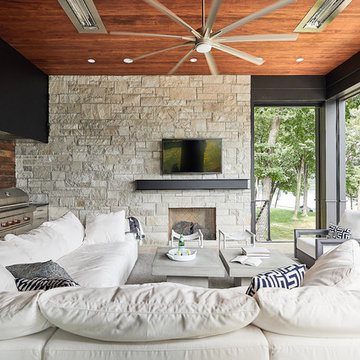
ORIJIN STONE exclusive custom-crafted limestone veneer blend. Ardeo™ Limestone paving.
Photography by Canary Grey.
Idee per un portico minimal con un tetto a sbalzo
Idee per un portico minimal con un tetto a sbalzo

Michael Ventura
Ispirazione per un grande portico chic dietro casa con pedane e un tetto a sbalzo
Ispirazione per un grande portico chic dietro casa con pedane e un tetto a sbalzo
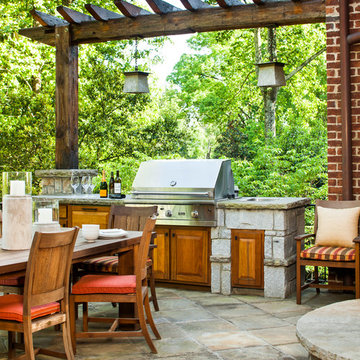
Photography by Jeff Herr
Esempio di un grande patio o portico classico dietro casa con pavimentazioni in cemento e un tetto a sbalzo
Esempio di un grande patio o portico classico dietro casa con pavimentazioni in cemento e un tetto a sbalzo
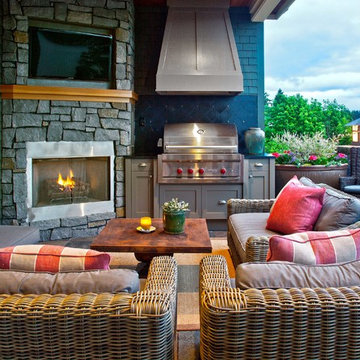
Here's one of our most recent projects that was completed in 2011. This client had just finished a major remodel of their house in 2008 and were about to enjoy Christmas in their new home. At the time, Seattle was buried under several inches of snow (a rarity for us) and the entire region was paralyzed for a few days waiting for the thaw. Our client decided to take advantage of this opportunity and was in his driveway sledding when a neighbor rushed down the drive yelling that his house was on fire. Unfortunately, the house was already engulfed in flames. Equally unfortunate was the snowstorm and the delay it caused the fire department getting to the site. By the time they arrived, the house and contents were a total loss of more than $2.2 million.
Our role in the reconstruction of this home was two-fold. The first year of our involvement was spent working with a team of forensic contractors gutting the house, cleansing it of all particulate matter, and then helping our client negotiate his insurance settlement. Once we got over these hurdles, the design work and reconstruction started. Maintaining the existing shell, we reworked the interior room arrangement to create classic great room house with a contemporary twist. Both levels of the home were opened up to take advantage of the waterfront views and flood the interiors with natural light. On the lower level, rearrangement of the walls resulted in a tripling of the size of the family room while creating an additional sitting/game room. The upper level was arranged with living spaces bookended by the Master Bedroom at one end the kitchen at the other. The open Great Room and wrap around deck create a relaxed and sophisticated living and entertainment space that is accentuated by a high level of trim and tile detail on the interior and by custom metal railings and light fixtures on the exterior.
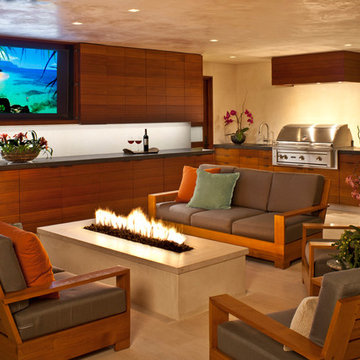
Grey Crawford Photography
Ispirazione per un patio o portico design con piastrelle e un tetto a sbalzo
Ispirazione per un patio o portico design con piastrelle e un tetto a sbalzo
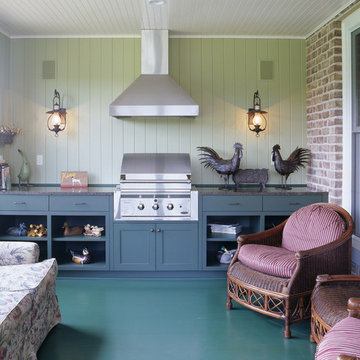
When the homeowners chose to build their new family home they discovered a beautiful rural setting that allowed them to enjoy their various hobbies and interests. This custom farmhouse concept is a traditional four-square main structure with 12-foot porches and outer rooms wrapping the entire home. The overall aesthetic is stately and uncomplicated. – Ken Gutmaker Photography - Rehkamp Larson Architects

expansive covered porch with stunning lake views, features large stone fireplace, tv and a grilling station
Idee per un ampio portico stile rurale con un tetto a sbalzo e pedane
Idee per un ampio portico stile rurale con un tetto a sbalzo e pedane
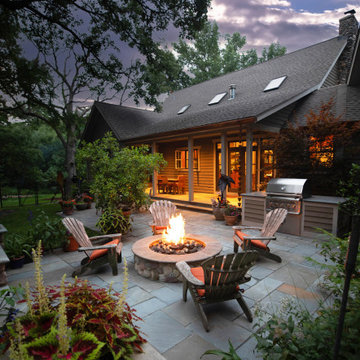
Immagine di un patio o portico american style di medie dimensioni e dietro casa con pavimentazioni in pietra naturale e un tetto a sbalzo

Architecture: Noble Johnson Architects
Interior Design: Rachel Hughes - Ye Peddler
Photography: Studiobuell | Garett Buell
Esempio di un ampio patio o portico tradizionale dietro casa con pavimentazioni in pietra naturale e un tetto a sbalzo
Esempio di un ampio patio o portico tradizionale dietro casa con pavimentazioni in pietra naturale e un tetto a sbalzo
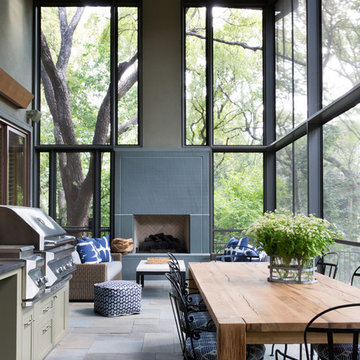
Molly Winters Photos
Immagine di un ampio portico classico con pavimentazioni in pietra naturale e un tetto a sbalzo
Immagine di un ampio portico classico con pavimentazioni in pietra naturale e un tetto a sbalzo
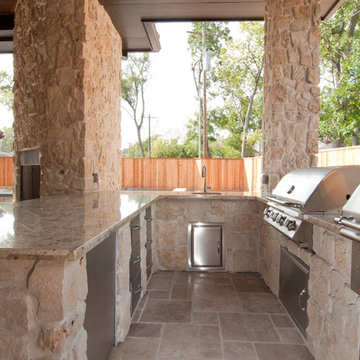
Beautifully crafted exterior kitchen designed with stone, tile and granite countertop. Stainless steel grills, drawers, and sink. Fireplace in wall.
Ispirazione per un patio o portico chic con un tetto a sbalzo
Ispirazione per un patio o portico chic con un tetto a sbalzo
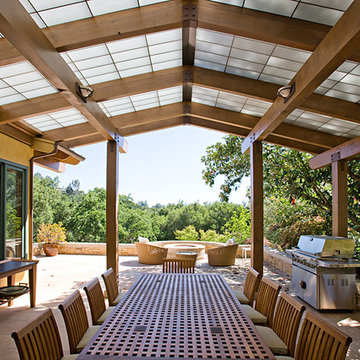
Idee per un patio o portico design di medie dimensioni e dietro casa con un tetto a sbalzo
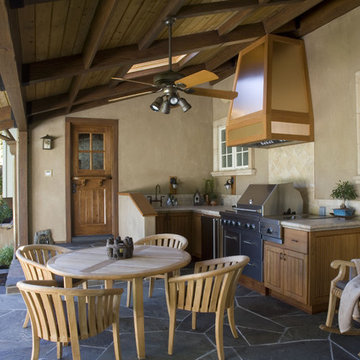
This provincial jewel box has a stone-clad façade, complete with a covered porch entry. The rustic gourmet kitchen is a dream for any budding chef, while the formal living room invites guests to enjoy quiet conversation by the wood-burning stove. The sumptuous spa-inspired bathroom is filled with lush details, including walnut cabinetry and faux-finished walls. An outdoor entertainment pavilion completes the picture, featuring a built-in barbecue center and plenty of seating.

The Kelso's Porch is a stunning outdoor space designed for comfort and entertainment. It features a beautiful brick fireplace surround, creating a cozy atmosphere and a focal point for gatherings. Ceiling heaters are installed to ensure warmth during cooler days or evenings, allowing the porch to be enjoyed throughout the year. The porch is covered, providing protection from the elements and allowing for outdoor enjoyment even during inclement weather. An outdoor covered living space offers additional seating and lounging areas, perfect for relaxing or hosting guests. The porch is equipped with outdoor kitchen appliances, allowing for convenient outdoor cooking and entertaining. A round chandelier adds a touch of elegance and provides ambient lighting. Skylights bring in natural light and create an airy and bright atmosphere. The porch is furnished with comfortable wicker furniture, providing a cozy and stylish seating arrangement. The Kelso's Porch is a perfect retreat for enjoying the outdoors in comfort and style, whether it's for relaxing by the fireplace, cooking and dining al fresco, or simply enjoying the company of family and friends.
Patii e Portici con un tetto a sbalzo - Foto e idee
1
