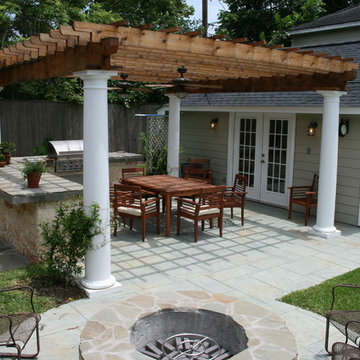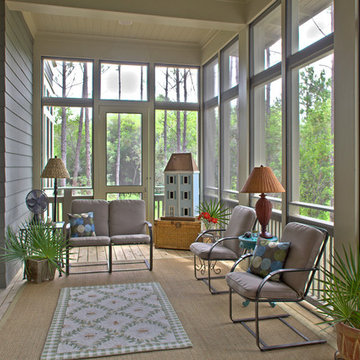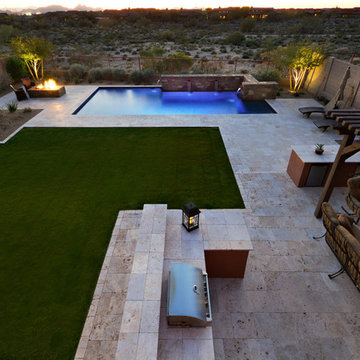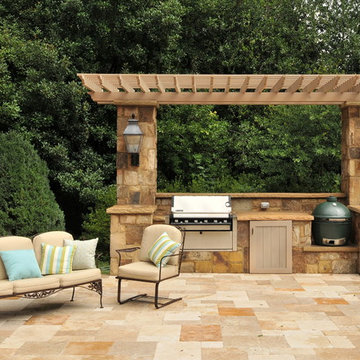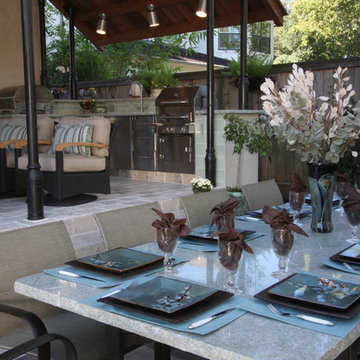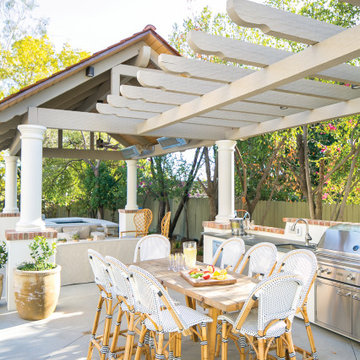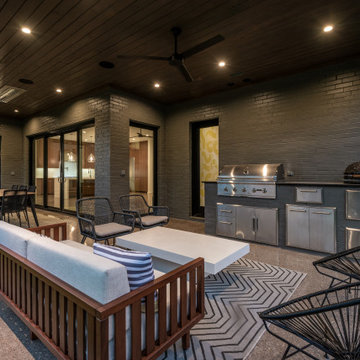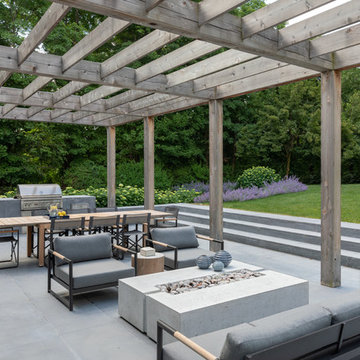Patii e Portici - Foto e idee
Filtra anche per:
Budget
Ordina per:Popolari oggi
101 - 120 di 1.199 foto
1 di 2
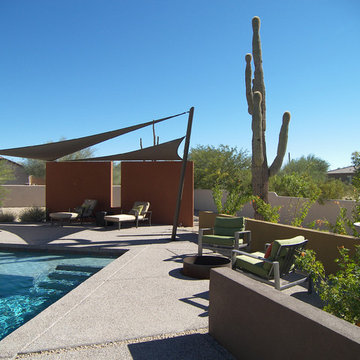
This back yard was a blank slate behind a 2-year-old North Scottsdale home. The new site walls, angular pool, vertical plants create structure. The shade sail with battered posts creates much-needed shade and the steel fire pit is a fun gathering spot at night.
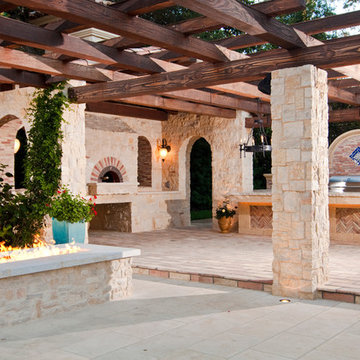
photos by Bernardo Grijalva
Ispirazione per un patio o portico mediterraneo
Ispirazione per un patio o portico mediterraneo
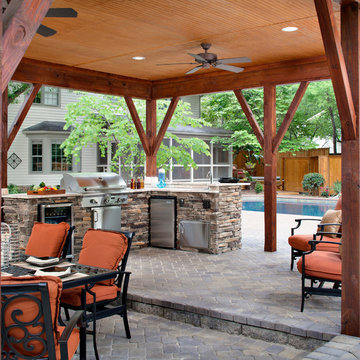
This paver patio envelopes the pool area and is the foundation for this large outdoor kitchen and outdoor dining area. The sunken eating area creates a lovely separation between the diners and the chef. Or to keep the cook company there is plenty of room for a sitting area near the outdoor kitchen. The custom detail on the patio roof is a luxurious feel that can't be beat. The addition of pot lights and ceiling fans makes this outdoor dining room a lovely retreat any time day or night, summer or winter. The extra large wooden posts create a great masculine feel that is also very rustic. The outdoor kitchen features a wine fridge, gas grill, refrigerator and ice machine. With the stacked stone counter and an outdoor sink, this outdoor kitchen is the complete package.
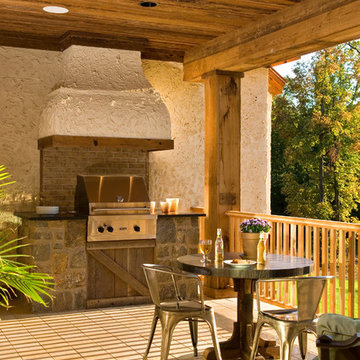
A European-California influenced Custom Home sits on a hill side with an incredible sunset view of Saratoga Lake. This exterior is finished with reclaimed Cypress, Stucco and Stone. While inside, the gourmet kitchen, dining and living areas, custom office/lounge and Witt designed and built yoga studio create a perfect space for entertaining and relaxation. Nestle in the sun soaked veranda or unwind in the spa-like master bath; this home has it all. Photos by Randall Perry Photography.
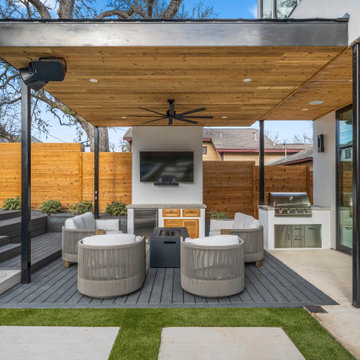
Ispirazione per un patio o portico design dietro casa con pedane e un tetto a sbalzo
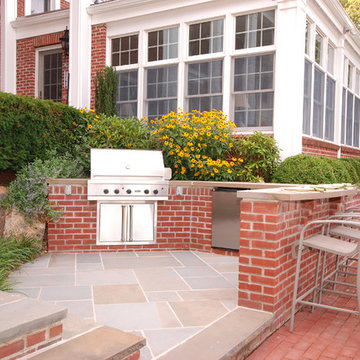
New BBQ and bar area. The outdoor kitchen nestles into the hillside and doubles as a retaining wall for the slope. Long Island Boulders continue the slope retention and tie into the rest of the site's materials. We extended the existing brick wall in front of the family room to support the custom arc-shaped bluestone bar. Photo by Susan Sotera
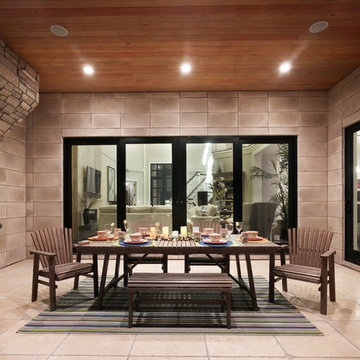
A beautiful, warm space for outdoor entertaining. Custom stone pavers were imported from Turkey for the back patio and front entryway.
Idee per un patio o portico contemporaneo di medie dimensioni e dietro casa con pavimentazioni in pietra naturale e un tetto a sbalzo
Idee per un patio o portico contemporaneo di medie dimensioni e dietro casa con pavimentazioni in pietra naturale e un tetto a sbalzo
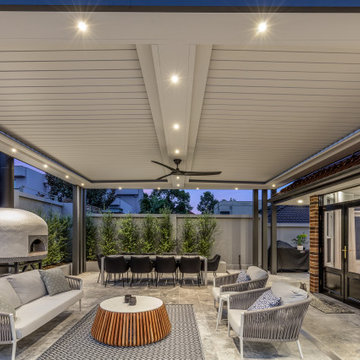
This Bella Vista pergola area adds a new dimension to the home. Sitting conveniently next to the in-ground pool, it is furnished with comfortable outdoor lounge seating, 10-seat dining table, and a woodfire pizza oven.
Opening Roof Specialists gave special attention to all the finishing touches. The natural pergola colour scheme is matched to its surroundings, making it a calming and harmonious space to be in.
Complete with LED lights, ceiling fan, and motorised opening louvres, entertaining guests by the poolside has never been more luxurious!
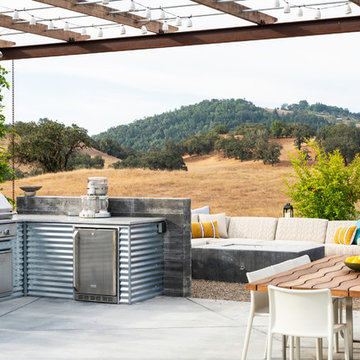
Esempio di un patio o portico country dietro casa con lastre di cemento e una pergola
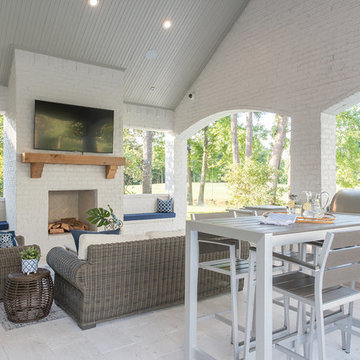
Ispirazione per un grande patio o portico stile marino dietro casa con piastrelle e un tetto a sbalzo

This outdoor kitchen area is an extension of the tv cabinet within the dwelling. The exterior cladding to the residence continues onto the joinery fronts. The concrete benchtop provides a practical yet stylish solution as a BBQ benchtop
Patii e Portici - Foto e idee
6
