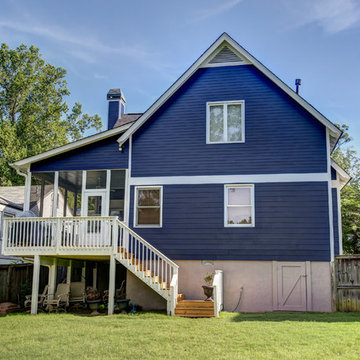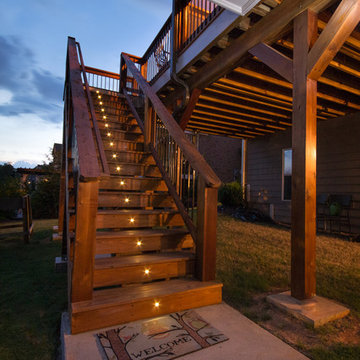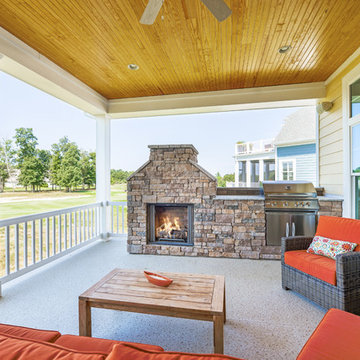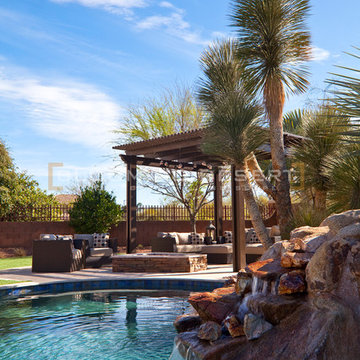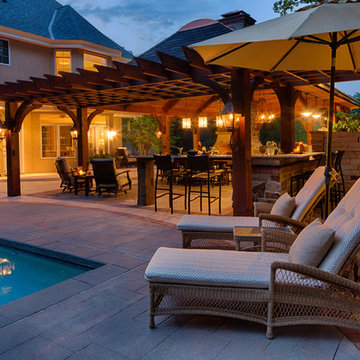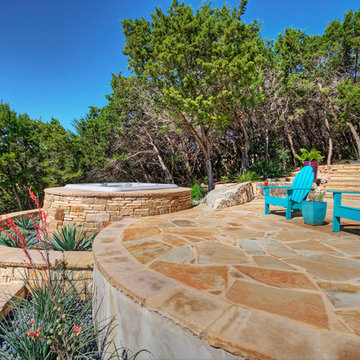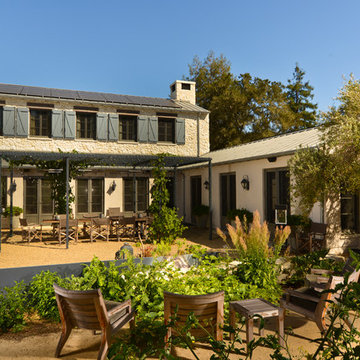Patii e Portici blu - Foto e idee
Filtra anche per:
Budget
Ordina per:Popolari oggi
2141 - 2160 di 56.058 foto
1 di 2
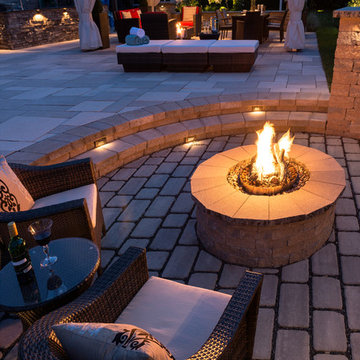
Rustic Style Fire Feature - Techo-Bloc's Valencia Fire Pit with custom caps.
Immagine di un grande patio o portico classico dietro casa con un focolare e pavimentazioni in pietra naturale
Immagine di un grande patio o portico classico dietro casa con un focolare e pavimentazioni in pietra naturale
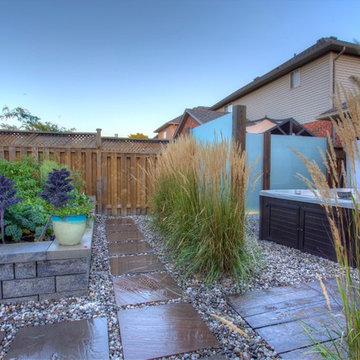
Privacy screens and sunken hot tub
Esempio di un grande patio o portico tropicale dietro casa con ghiaia e una pergola
Esempio di un grande patio o portico tropicale dietro casa con ghiaia e una pergola
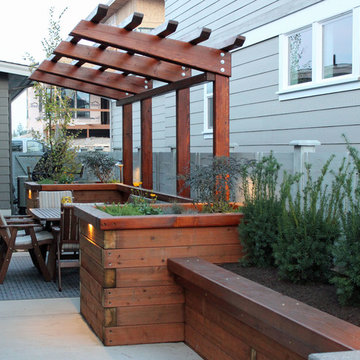
The overhead structure was added to make the space more intimate and compliments the roof line of the home for a seamless addition. The structure lends itself to hanging artwork, living wall, or canvas application.
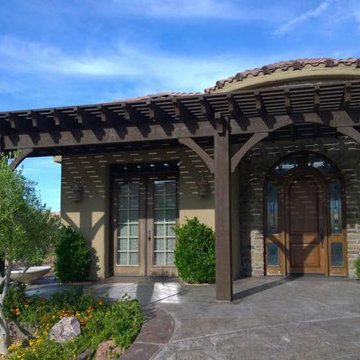
A 30’3” x 8′ 34’3” x 10 DIY timber frame attached oversize pergola kit installed for shade over patio featuring arched support beams, a wrapped roof on two sides and dovetails back of entryway, 10″ x 10″ posts, Crescent beam and rafter profiles, Classic knee braces and finished in Rich Cordoba timber stain.
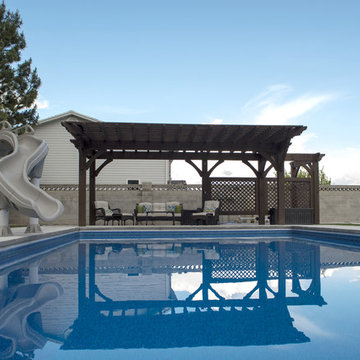
Poolside 15′ x 24′ timber frame pergola cantilever roof for extra shade with over-size posts. Three lattice panels were added for extra shade, privacy and to camouflage some pool equipment. A TimberVolt™ post was installed for all the outdoor power needs.
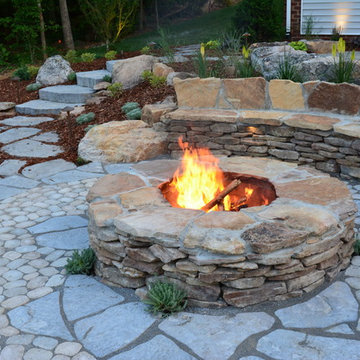
Esempio di un patio o portico rustico di medie dimensioni e dietro casa con un focolare e pavimentazioni in cemento
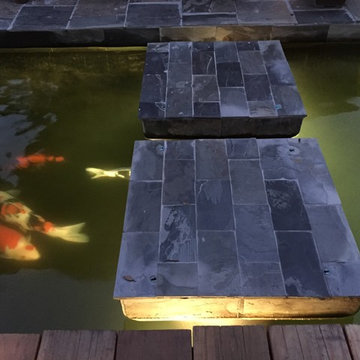
Koi pond in between decks. Pergola and decking are redwood. Concrete pillars under the steps for support. There are ample space in between the supporting pillars for koi fish to swim by, provides cover from sunlight and possible predators. Koi pond filtration is located under the wood deck, hidden from sight. The water fall is also a biological filtration (bakki shower). Pond water volume is 5500 gallon. Artificial grass and draught resistant plants were used in this yard.
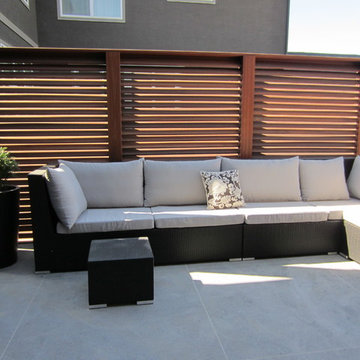
Slatted privacy screen panels provide a little privacy for this backyard retreat
Foto di un patio o portico tradizionale dietro casa con lastre di cemento e nessuna copertura
Foto di un patio o portico tradizionale dietro casa con lastre di cemento e nessuna copertura
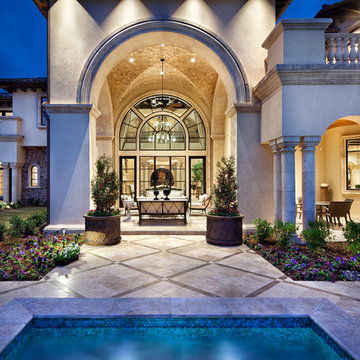
Piston Design
Esempio di un ampio patio o portico mediterraneo dietro casa con fontane e un tetto a sbalzo
Esempio di un ampio patio o portico mediterraneo dietro casa con fontane e un tetto a sbalzo
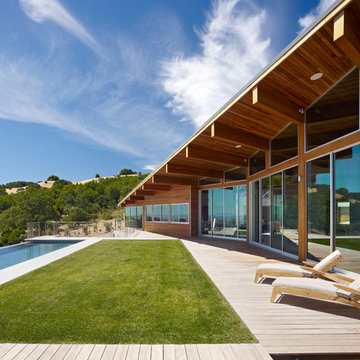
Bruce Damonte
Ispirazione per un grande patio o portico design in cortile con pedane e un tetto a sbalzo
Ispirazione per un grande patio o portico design in cortile con pedane e un tetto a sbalzo
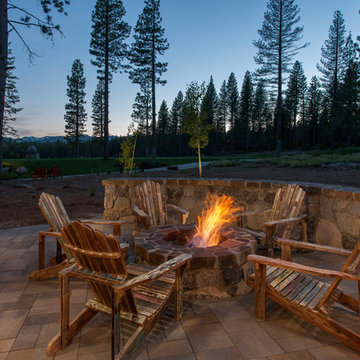
Vance Fox
Esempio di un patio o portico stile rurale con un focolare e nessuna copertura
Esempio di un patio o portico stile rurale con un focolare e nessuna copertura
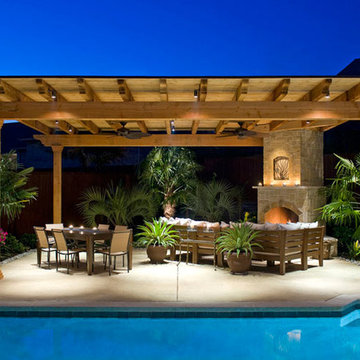
Custom built arbors are the first step in transforming your back yard into a useable area. A properly built arbor will provide the necessary retreat from the hot summer sun as well as creating a nice cozy feel in the evenings. Strategically placed lighting, fans, heaters and misters allow for year round use of your living area. An elegant custom built fireplace creates the focal point for the whole outdoor living experience.
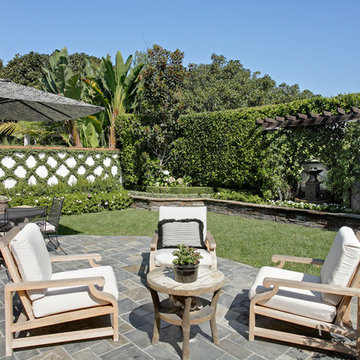
Landscape Design by christophertaylor.com
Ispirazione per un patio o portico tradizionale di medie dimensioni e dietro casa con una pergola, fontane e pavimentazioni in pietra naturale
Ispirazione per un patio o portico tradizionale di medie dimensioni e dietro casa con una pergola, fontane e pavimentazioni in pietra naturale
Patii e Portici blu - Foto e idee
108
