Patii e Portici blu con pavimentazioni in pietra naturale - Foto e idee
Filtra anche per:
Budget
Ordina per:Popolari oggi
1 - 20 di 3.860 foto

Foto di un grande patio o portico chic dietro casa con pavimentazioni in pietra naturale e una pergola
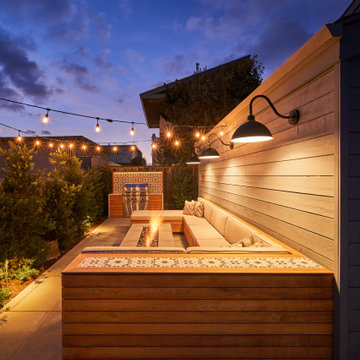
Bluestone Pavers, custom Teak Wood banquette with cement tile inlay, Bluestone firepit, custom outdoor kitchen with Teak Wood, concrete waterfall countertop with Teak surround.

Immagine di un ampio patio o portico stile rurale dietro casa con pavimentazioni in pietra naturale, nessuna copertura e un focolare
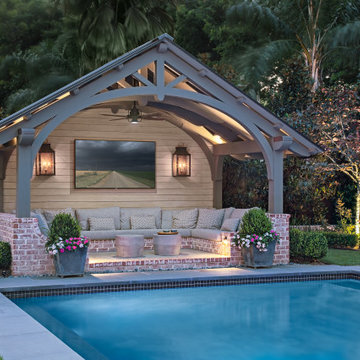
Custom heavy timber framed pool pavilion set at end of swimming pool. The base of the pavilion is a contoured brick bench with custom upholstered cushions & pillows. The roof structure is arched, load bearing timber trusses. The back wall holds a large television & customized copper lanterns.
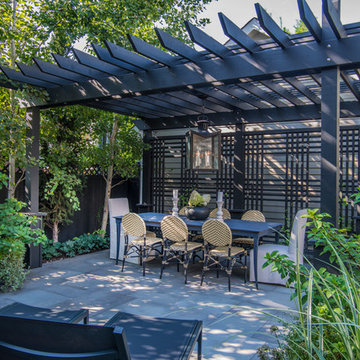
Sleek, black and just right for the space, this contemporary pergola provides just the right amount of shade in this Chicago back yard. The 2"x2" purlins on top of the pergola are repeated as a screen for the back to 'take the edge off' the neighbors garage. Pergola design by John Algozzini.
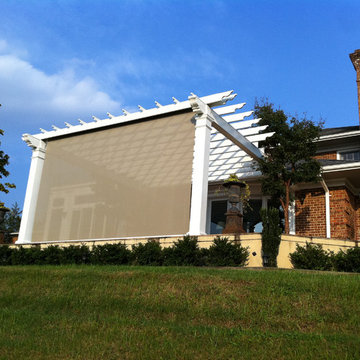
Exterior shades used for blocking the sun and privacy!
Ispirazione per un grande patio o portico tradizionale dietro casa con un focolare, pavimentazioni in pietra naturale e una pergola
Ispirazione per un grande patio o portico tradizionale dietro casa con un focolare, pavimentazioni in pietra naturale e una pergola
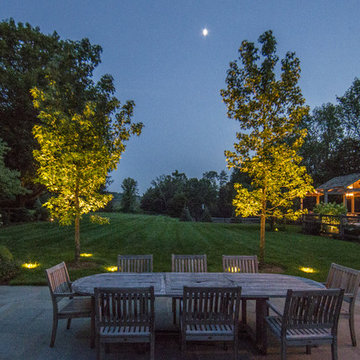
Ispirazione per un patio o portico country di medie dimensioni e dietro casa con pavimentazioni in pietra naturale e nessuna copertura
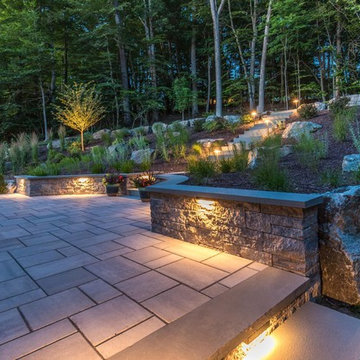
Terraced backyard, complete with Techo-Bloc patio, pergola, landscape lighting and flowing landscape!
Immagine di un grande patio o portico classico dietro casa con pavimentazioni in pietra naturale e una pergola
Immagine di un grande patio o portico classico dietro casa con pavimentazioni in pietra naturale e una pergola
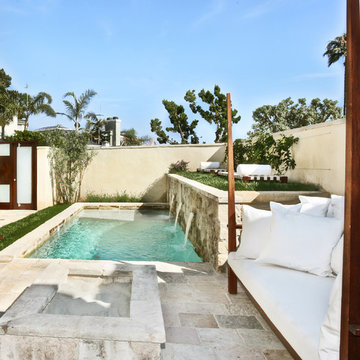
Ispirazione per un patio o portico mediterraneo di medie dimensioni e dietro casa con pavimentazioni in pietra naturale

A once over grown area, boggy part of the curtilage of this replacement dwelling development. Implementing extensive drainage, tree planting and dry stone walling, the walled garden is now maturing into a beautiful private garden area of this soon to be stunning home development. With sunken dry stone walled private seating area, Box hedging, pleached Hornbeam, oak cleft gates, dry stone walling and wild life loving planting and views over rolling hills and countryside, this garden is a beautiful addition to this developments Landscape Architecture design.

Foto di un patio o portico chic di medie dimensioni e dietro casa con pavimentazioni in pietra naturale e nessuna copertura
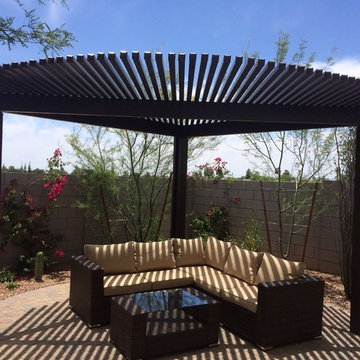
Lattice cover made from aluminum.
Immagine di un piccolo patio o portico stile americano dietro casa con pavimentazioni in pietra naturale e una pergola
Immagine di un piccolo patio o portico stile americano dietro casa con pavimentazioni in pietra naturale e una pergola
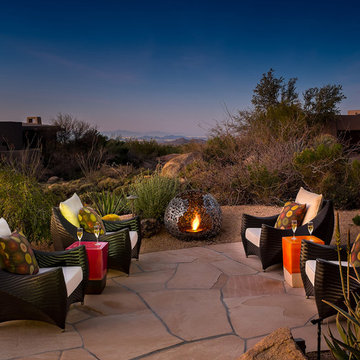
Esempio di un patio o portico american style dietro casa con un focolare, pavimentazioni in pietra naturale e nessuna copertura
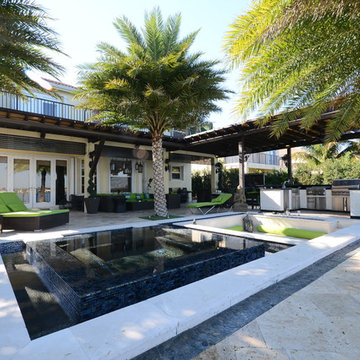
Complete Outdoor Renovation in Miramar, Florida! This project included a Dark brown custom wood pergola attached to the house.
The outdoor kitchen in this project was a U shape design with a granite counter and stone wall finish. All of the appliances featured in this kitchen are part of the Twin Eagle line.
Some other items that where part of this project included a custom TV lift with Granite and artificial ivy finish with a fire pit, custom pool, artificial grass installation, ground level lounge area and a custom pool design. All the Landscaping, Statues and outdoor furniture from the Kanoah line was also provided by Luxapatio.
For more information regarding this or any other of our outdoor projects please visit our website at www.luxapatio.com where you may also shop online. You can also visit our showroom located in the Doral Design District ( 3305 NW 79 Ave Miami FL. 33122) or contact us at 305-477-5141.
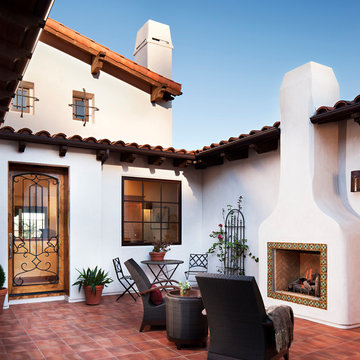
Centered on seamless transitions of indoor and outdoor living, this open-planned Spanish Ranch style home is situated atop a modest hill overlooking Western San Diego County. The design references a return to historic Rancho Santa Fe style by utilizing a smooth hand troweled stucco finish, heavy timber accents, and clay tile roofing. By accurately identifying the peak view corridors the house is situated on the site in such a way where the public spaces enjoy panoramic valley views, while the master suite and private garden are afforded majestic hillside views.
As see in San Diego magazine, November 2011
http://www.sandiegomagazine.com/San-Diego-Magazine/November-2011/Hilltop-Hacienda/
Photos by: Zack Benson
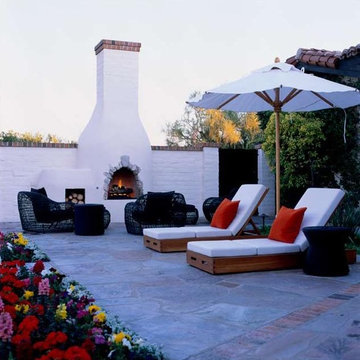
Resting poolside and gazing over a raised bed of flowers are two armless chaises paired with a side table.
Photography by Joshua Klein
Immagine di un grande patio o portico american style dietro casa con un focolare, pavimentazioni in pietra naturale e nessuna copertura
Immagine di un grande patio o portico american style dietro casa con un focolare, pavimentazioni in pietra naturale e nessuna copertura

photo - Mitchel Naquin
Esempio di un grande patio o portico contemporaneo in cortile con fontane, pavimentazioni in pietra naturale e nessuna copertura
Esempio di un grande patio o portico contemporaneo in cortile con fontane, pavimentazioni in pietra naturale e nessuna copertura
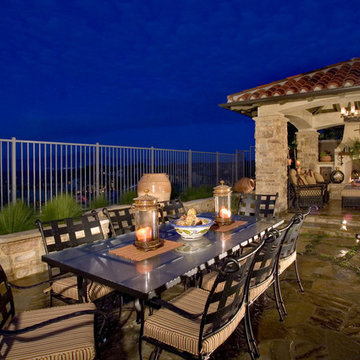
Immagine di un patio o portico mediterraneo di medie dimensioni e dietro casa con pavimentazioni in pietra naturale, un gazebo o capanno e un caminetto

Idee per un portico tradizionale dietro casa con pavimentazioni in pietra naturale e un tetto a sbalzo
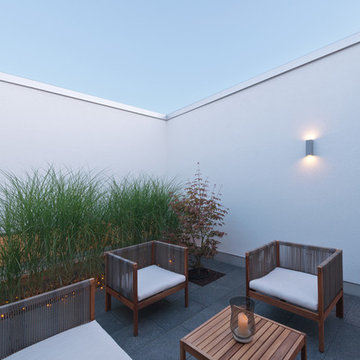
Esempio di un piccolo patio o portico moderno in cortile con pavimentazioni in pietra naturale e nessuna copertura
Patii e Portici blu con pavimentazioni in pietra naturale - Foto e idee
1