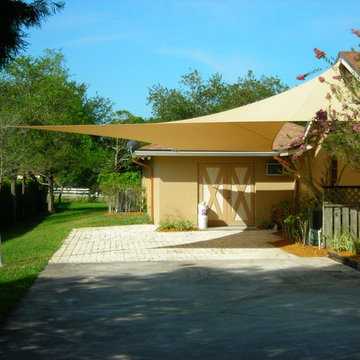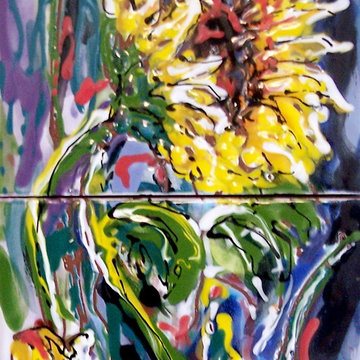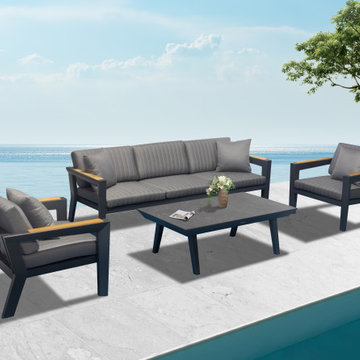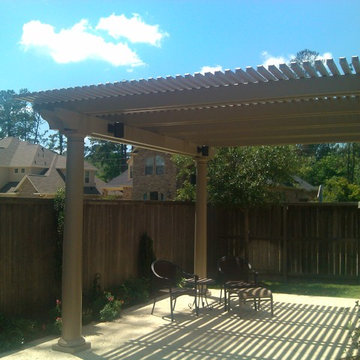Patii e Portici blu - Foto e idee
Filtra anche per:
Budget
Ordina per:Popolari oggi
1 - 20 di 304 foto
1 di 3
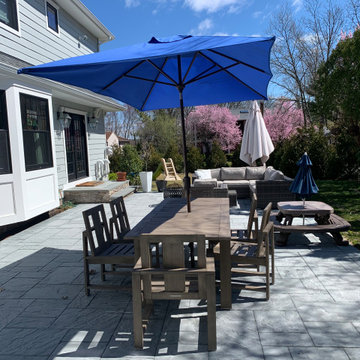
Foto di un patio o portico stile marinaro di medie dimensioni e dietro casa con pavimentazioni in pietra naturale
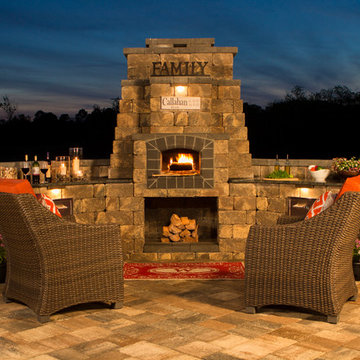
This Callahan backyard kitchen features an outdoor brick oven for baking pizza.
Idee per un piccolo patio o portico classico dietro casa con pavimentazioni in pietra naturale, nessuna copertura e un caminetto
Idee per un piccolo patio o portico classico dietro casa con pavimentazioni in pietra naturale, nessuna copertura e un caminetto
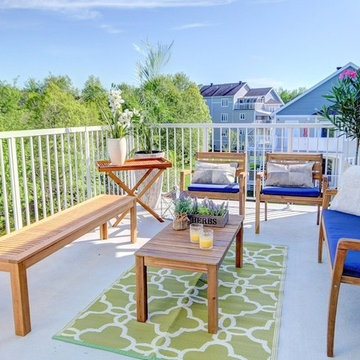
Lyne Brunet
Immagine di un patio o portico scandinavo di medie dimensioni con piastrelle e nessuna copertura
Immagine di un patio o portico scandinavo di medie dimensioni con piastrelle e nessuna copertura
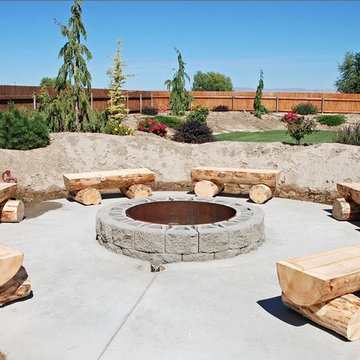
Foto di un grande patio o portico rustico dietro casa con un focolare, lastre di cemento e nessuna copertura
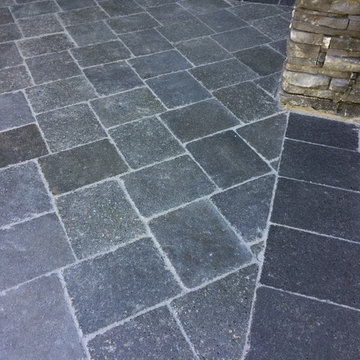
A desirable backyard 'living room', complete with wet bar, hot tub, and a golf green! In one day we jointed this well-balanced combination of dimensional and flagstone concrete pavers. The results are compelling!
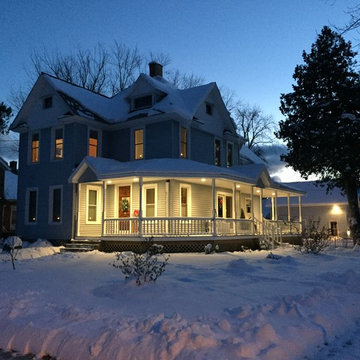
Chesterville Builder Architects
Ispirazione per un piccolo portico tradizionale davanti casa con pedane e un tetto a sbalzo
Ispirazione per un piccolo portico tradizionale davanti casa con pedane e un tetto a sbalzo
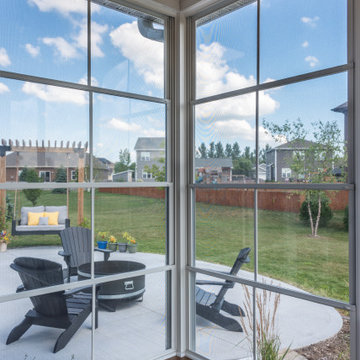
With the money saved by using the existing structural elements for the enclosed outdoor living space, we were able to build a patio large enough for furniture, a fire pit, and their new hot tub, all perfectly positioned and perfectly proportioned
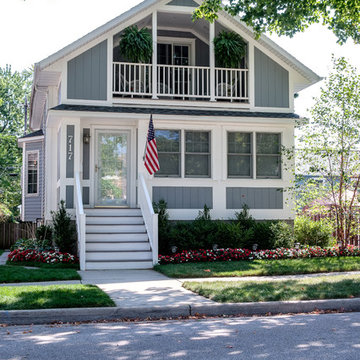
A renovation project converting an existing front porch to enclosed living space, and adding a balcony and storage above, for an aesthetic and functional upgrade to small downtown residence.
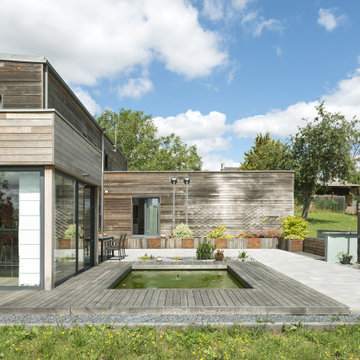
Idee per un patio o portico contemporaneo di medie dimensioni e dietro casa con pedane
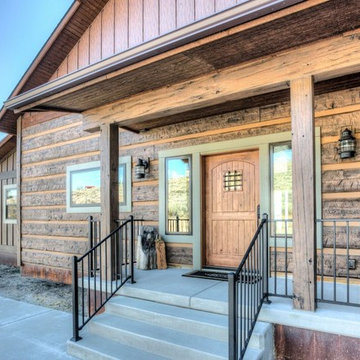
Immagine di un piccolo portico stile americano davanti casa con lastre di cemento e un tetto a sbalzo
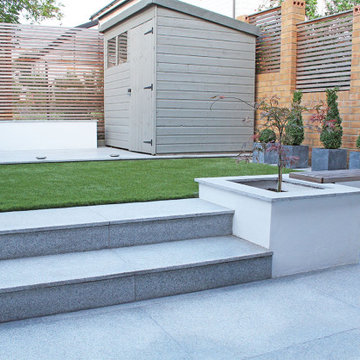
As a hard-wearing natural stone, granite slabs are suitable for any areas which will see high amounts of footfall, due to their durability, non-slip and scratch-resistant properties. Well-known for being robust yet stunning, granite pavers are ideal for use on patios, paths and around pools in any domestic or commercial project. This popular paving material is available in a range of colours to suit any design needs.
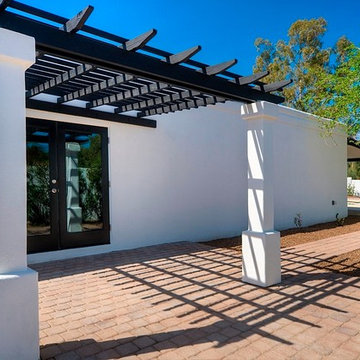
Idee per un piccolo patio o portico mediterraneo nel cortile laterale con pavimentazioni in mattoni e una pergola
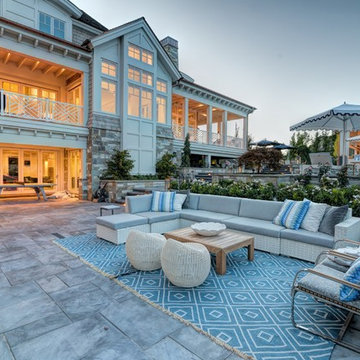
Idee per un grande patio o portico tradizionale dietro casa con pavimentazioni in pietra naturale e nessuna copertura
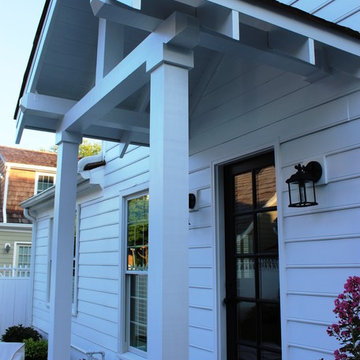
Talon Construction back porch in the Kentlands in Gaithersburg
Immagine di un piccolo portico classico dietro casa con un tetto a sbalzo
Immagine di un piccolo portico classico dietro casa con un tetto a sbalzo
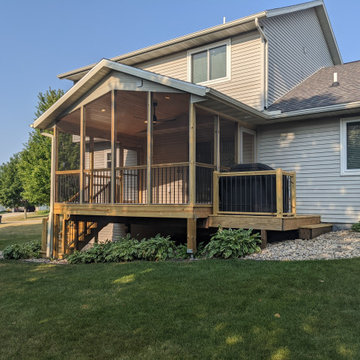
Our clients Wayne and Christa had an existing deck on their 25-year old home on its last legs. Badly in need of renovation and repair, the original was built by the former owners as a DIY project. The deck consisted of three different sections; a nice sized area immediately outside the patio door, a space to the left that stepped down into a sunken hot tub, and a small grilling area that transitioned to the right-hand side of the backyard. A screen porch was the option our clients chose, and we set out to create an efficient design. Using our final design and inexpensive materials, we were able to exceed their expectations and deliver a traditional screen porch within their budget.
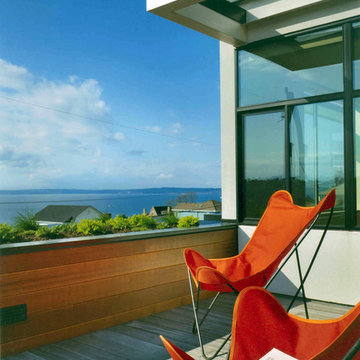
Roof top deck off master suite, nestled behind greenroof planters.
Photo by: Ben Benschneider
Esempio di un piccolo patio o portico moderno in cortile con pedane e nessuna copertura
Esempio di un piccolo patio o portico moderno in cortile con pedane e nessuna copertura
Patii e Portici blu - Foto e idee
1
