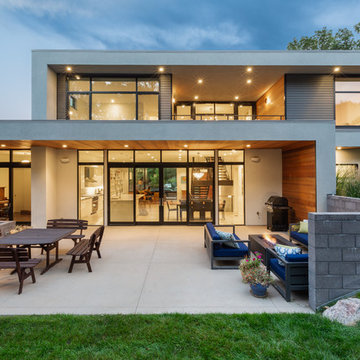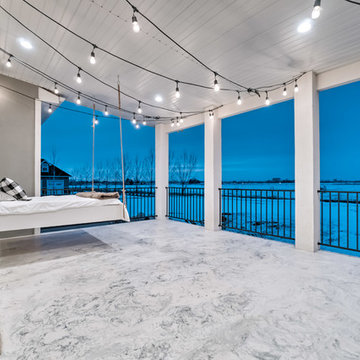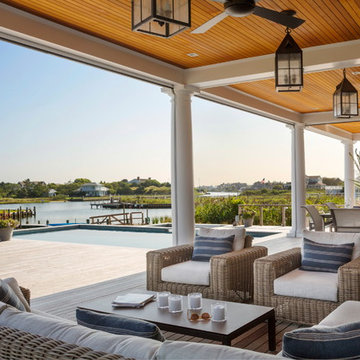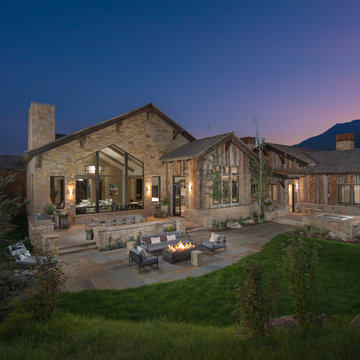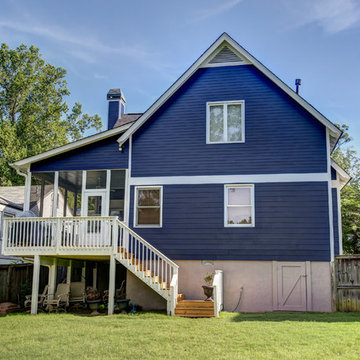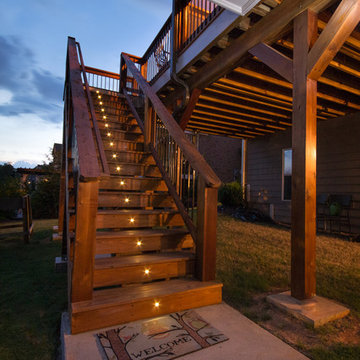Patii e Portici blu - Foto e idee
Filtra anche per:
Budget
Ordina per:Popolari oggi
2121 - 2140 di 56.055 foto
1 di 2
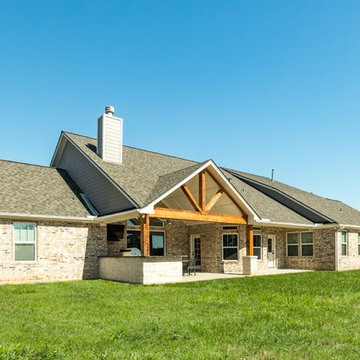
Back of house featuring outdoor kitchen and porch area
Immagine di un grande portico american style dietro casa con lastre di cemento e un tetto a sbalzo
Immagine di un grande portico american style dietro casa con lastre di cemento e un tetto a sbalzo
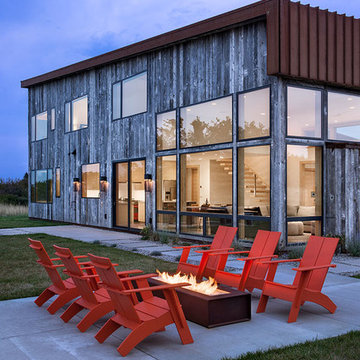
View of house and fire pit area at dusk. Roger Wade photo.
Foto di un patio o portico contemporaneo di medie dimensioni e dietro casa con un focolare, lastre di cemento e una pergola
Foto di un patio o portico contemporaneo di medie dimensioni e dietro casa con un focolare, lastre di cemento e una pergola
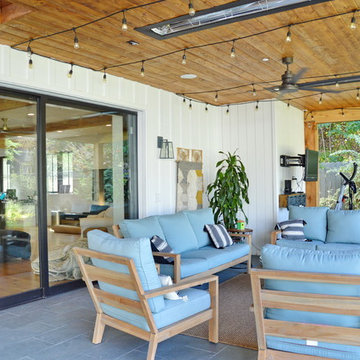
Ispirazione per un patio o portico tradizionale dietro casa con pavimentazioni in cemento e un tetto a sbalzo
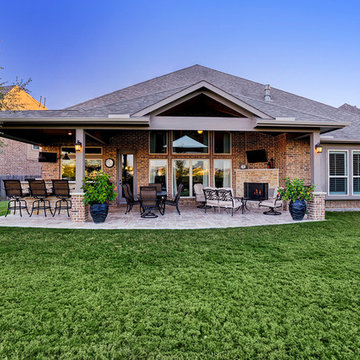
The original patio was about 274 square feet and we added 352 square feet. The total entertaining space is now over 600 square feet! The house also backs up to water so they wanted an outdoor space to spend watching the beautiful backdrop.
As we extended the roof line, the homeowners agreed that an open gable would be too open, therefore we ended up with the hip roof with an added, smaller open gable. That allows some additional natural light to come through with their high living room windows. The fireplace was placed in the corner next to the home wall rather than out on the perimeter because we didn't want to take away from the view to the back. The outdoor kitchen is situated conveniently near the back door for transferring kitchen items.
TK IMAGES
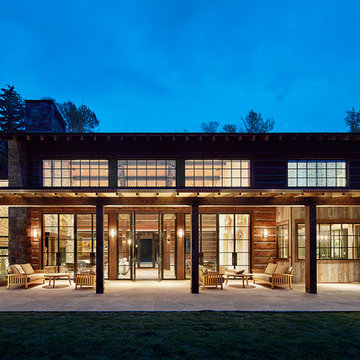
Carney Logan Burke Architects; Peak Builders Inc.; Photographer: Matthew Millman; Dealer: Peak Glass.
For the highest performing steel windows and steel doors, contact sales@brombalusa.com
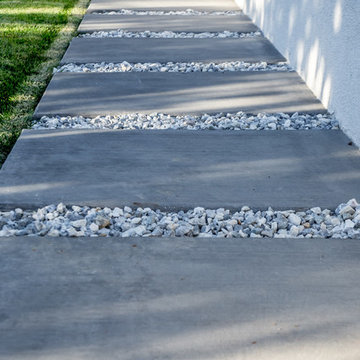
Backyard cement walkway tiles alongside green lawn.
Foto di un patio o portico contemporaneo
Foto di un patio o portico contemporaneo
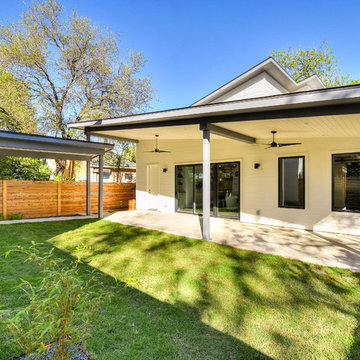
Esempio di un grande patio o portico moderno dietro casa con pavimentazioni in cemento e un tetto a sbalzo
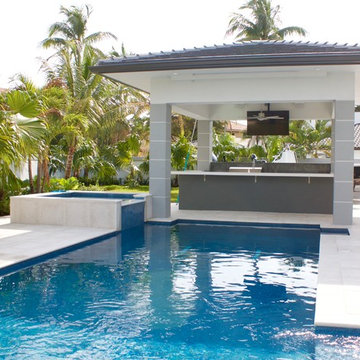
The client wanted a modern open space for entertaining. To keep with the modern decor of the home we added an extra thick mitered countertop. The stainless steal cabinets add a sleek and industrial feel but are still practical for the outdoors in South Florida. There is an adjacent side prep area that can be used as a convenient beverage station or buffet table for large parties.
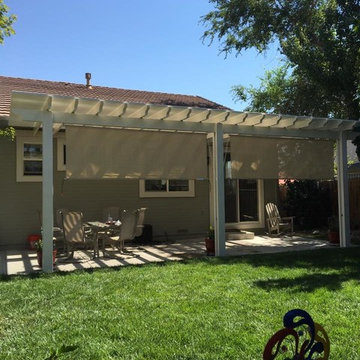
Esempio di un patio o portico classico di medie dimensioni e dietro casa con lastre di cemento e una pergola
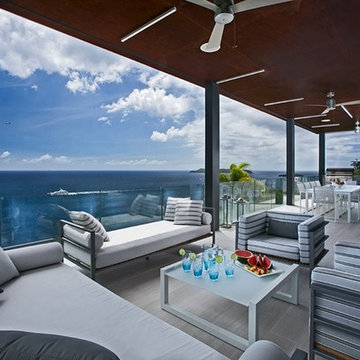
Ispirazione per un grande patio o portico minimal dietro casa con pedane e un tetto a sbalzo
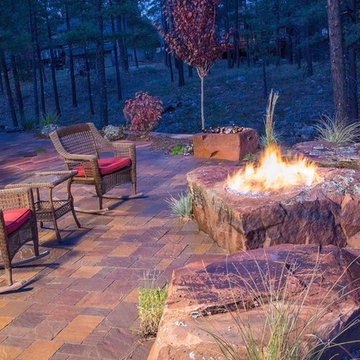
Josh Johnson
Esempio di un patio o portico rustico di medie dimensioni e dietro casa con un focolare, pavimentazioni in mattoni e nessuna copertura
Esempio di un patio o portico rustico di medie dimensioni e dietro casa con un focolare, pavimentazioni in mattoni e nessuna copertura
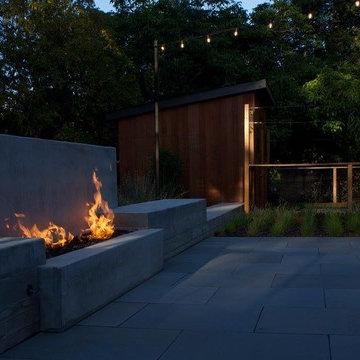
Ispirazione per un patio o portico minimal di medie dimensioni e dietro casa con un focolare, pavimentazioni in cemento e nessuna copertura
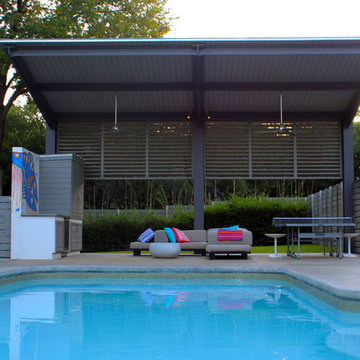
Southern Landscape turned an older Westlake home into a modern masterpiece. The backyard was completely renovated to include a massive, modern steel cabana cantlievered over the new pool deck and stairs. A raised outdoor kitchen and dining area is covered with another custom steel cabana and surrounded by glass rail.
Patii e Portici blu - Foto e idee
107
