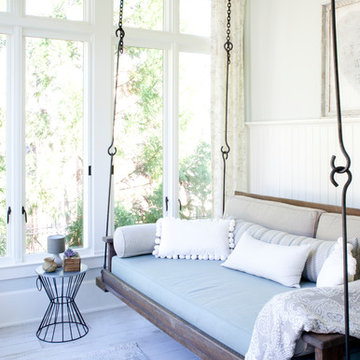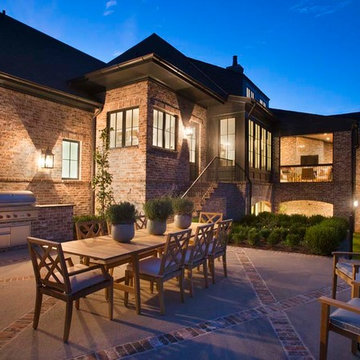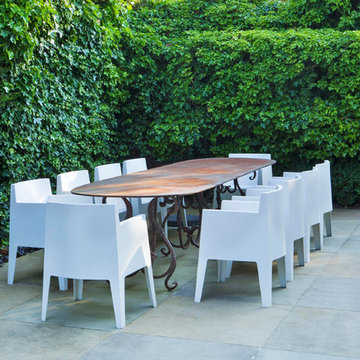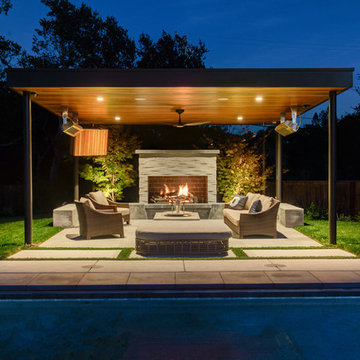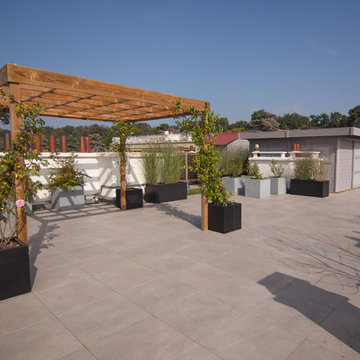Patii e Portici blu - Foto e idee
Filtra anche per:
Budget
Ordina per:Popolari oggi
2221 - 2240 di 56.064 foto
1 di 2
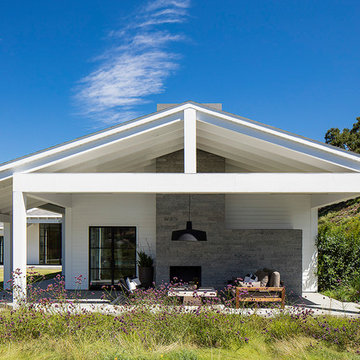
Foto di un patio o portico country dietro casa con lastre di cemento, un tetto a sbalzo e un caminetto
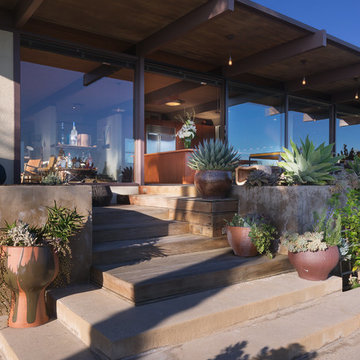
©Teague Hunziker.
Built in 1969. Architects Buff and Hensman
Immagine di un grande portico minimalista dietro casa con pedane e un tetto a sbalzo
Immagine di un grande portico minimalista dietro casa con pedane e un tetto a sbalzo
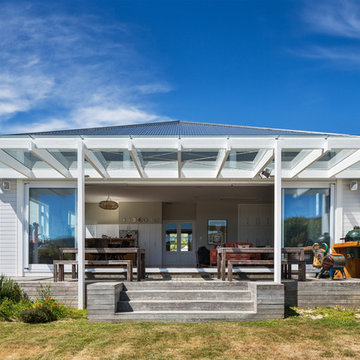
Paul McCredie
Esempio di un patio o portico contemporaneo dietro casa con pedane, una pergola e scale
Esempio di un patio o portico contemporaneo dietro casa con pedane, una pergola e scale
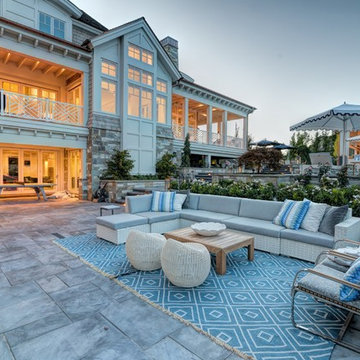
Idee per un grande patio o portico tradizionale dietro casa con pavimentazioni in pietra naturale e nessuna copertura
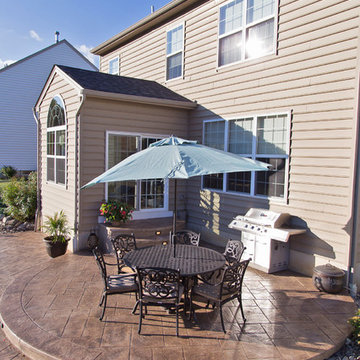
Esempio di un patio o portico chic di medie dimensioni e dietro casa con cemento stampato
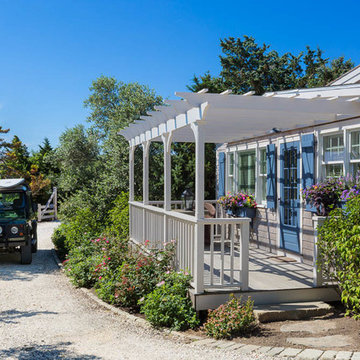
This quaint beach cottage is nestled on the coastal shores of Martha's Vineyard.
Idee per un portico costiero di medie dimensioni e davanti casa con un giardino in vaso, pedane e una pergola
Idee per un portico costiero di medie dimensioni e davanti casa con un giardino in vaso, pedane e una pergola
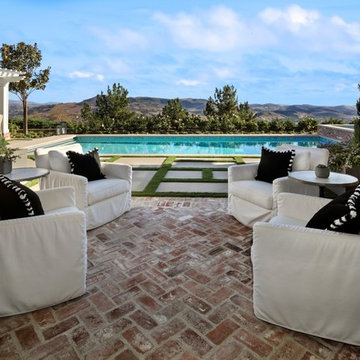
Jeri Koegel
Foto di un grande patio o portico classico dietro casa con pavimentazioni in mattoni e un tetto a sbalzo
Foto di un grande patio o portico classico dietro casa con pavimentazioni in mattoni e un tetto a sbalzo
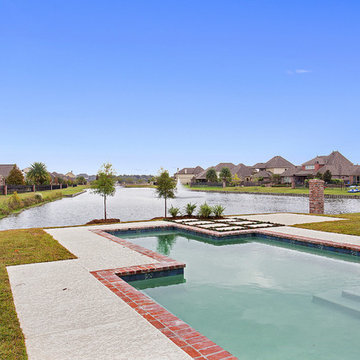
What an oasis! This backyard living area comes complete with a Geometric-style pool and outdoor kitchen. The pool is laced with Old St. Louis Brick and is 5-feet deep. It also overlooks the neighborhood lake.
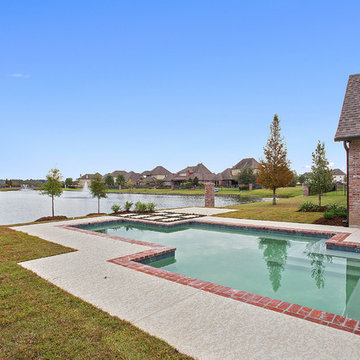
What an oasis! This backyard living area comes complete with a Geometric-style pool and outdoor kitchen. The pool is laced with Old St. Louis Brick and is 5-feet deep. It also overlooks the neighborhood lake.
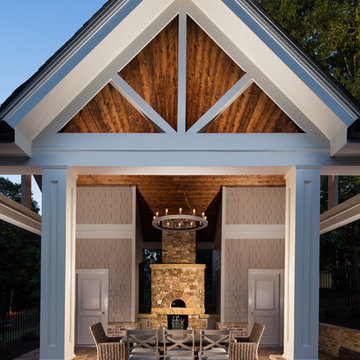
This gorgeous multi-level pool and flag stone patio houses a spa and water slide on the terrace level with stacked stone steps leading down to the pool house which features an open air cabana, outdoor fireplace, custom pizza oven, dining area, bathroom and storage room. The lower level includes a custom fire pit and manicured lawn.
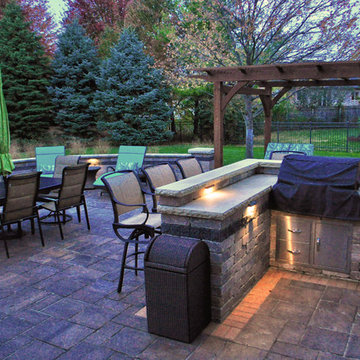
Idee per un patio o portico tradizionale di medie dimensioni e dietro casa con pavimentazioni in cemento e una pergola
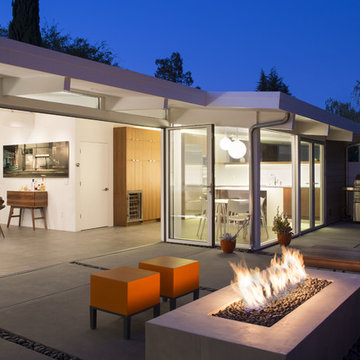
Klopf Architecture, Arterra Landscape Architects, and Flegels Construction updated a classic Eichler open, indoor-outdoor home. Expanding on the original walls of glass and connection to nature that is common in mid-century modern homes. The completely openable walls allow the homeowners to truly open up the living space of the house, transforming it into an open air pavilion, extending the living area outdoors to the private side yards, and taking maximum advantage of indoor-outdoor living opportunities. Taking the concept of borrowed landscape from traditional Japanese architecture, the fountain, concrete bench wall, and natural landscaping bound the indoor-outdoor space. The Truly Open Eichler is a remodeled single-family house in Palo Alto. This 1,712 square foot, 3 bedroom, 2.5 bathroom is located in the heart of the Silicon Valley.
Klopf Architecture Project Team: John Klopf, AIA, Geoff Campen, and Angela Todorova
Landscape Architect: Arterra Landscape Architects
Structural Engineer: Brian Dotson Consulting Engineers
Contractor: Flegels Construction
Photography ©2014 Mariko Reed
Location: Palo Alto, CA
Year completed: 2014
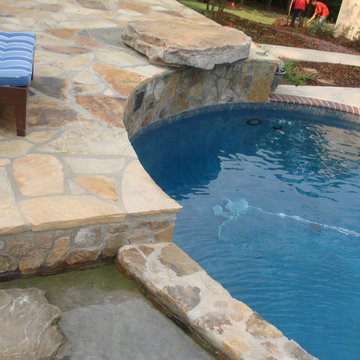
Nature One, Inc.
Esempio di un patio o portico di medie dimensioni e dietro casa con pavimentazioni in pietra naturale
Esempio di un patio o portico di medie dimensioni e dietro casa con pavimentazioni in pietra naturale
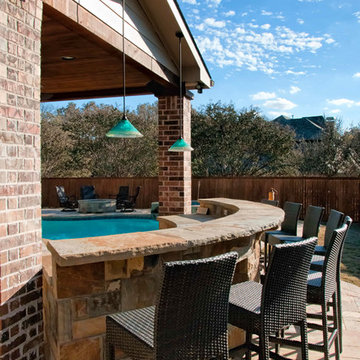
Dal-Rich Design / photo by Daniel Bowman Ashe
Immagine di un grande patio o portico tradizionale dietro casa con un tetto a sbalzo e pavimentazioni in pietra naturale
Immagine di un grande patio o portico tradizionale dietro casa con un tetto a sbalzo e pavimentazioni in pietra naturale
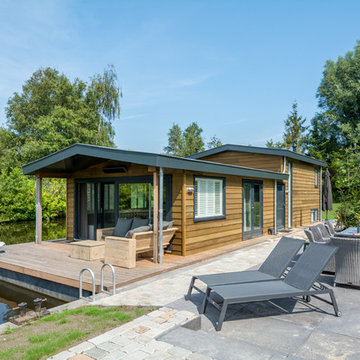
Esempio di un patio o portico stile marino di medie dimensioni e davanti casa con pavimentazioni in cemento e nessuna copertura
Patii e Portici blu - Foto e idee
112
