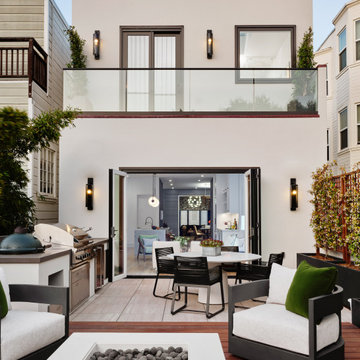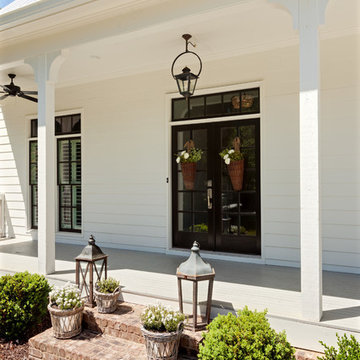Patii e Portici beige - Foto e idee
Filtra anche per:
Budget
Ordina per:Popolari oggi
21 - 40 di 11.988 foto
1 di 2
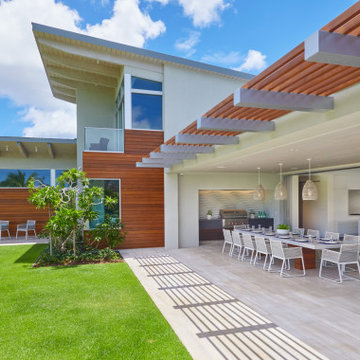
The house opens in dramatic fashion to the golf course view. The Ipe rain-screens and trellis will weather naturally and over time will gracefully blend into the soft monochromatic color palette.

Custom outdoor Screen Porch with Scandinavian accents, teak dining table, woven dining chairs, and custom outdoor living furniture
Immagine di un portico stile rurale di medie dimensioni e dietro casa con piastrelle, un tetto a sbalzo e con illuminazione
Immagine di un portico stile rurale di medie dimensioni e dietro casa con piastrelle, un tetto a sbalzo e con illuminazione

Photo credit: Laurey W. Glenn/Southern Living
Foto di un portico costiero con pedane e un tetto a sbalzo
Foto di un portico costiero con pedane e un tetto a sbalzo

Photo by Andrew Hyslop
Idee per un piccolo portico classico dietro casa con pedane, un tetto a sbalzo e con illuminazione
Idee per un piccolo portico classico dietro casa con pedane, un tetto a sbalzo e con illuminazione
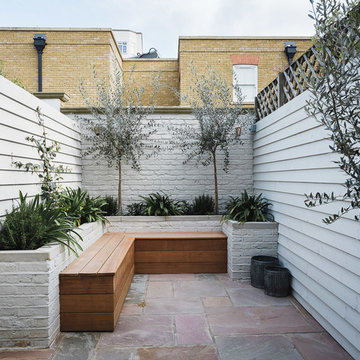
Ispirazione per un patio o portico minimal dietro casa con nessuna copertura
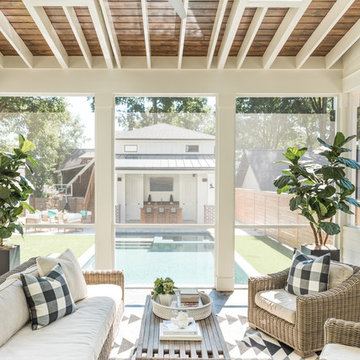
Idee per un portico classico con un portico chiuso e un tetto a sbalzo
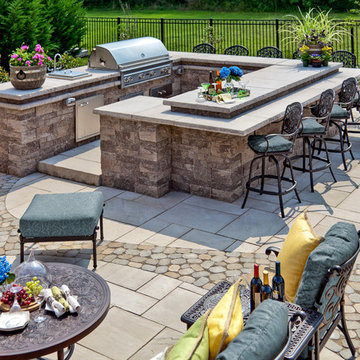
Idee per un grande patio o portico chic dietro casa con pavimentazioni in pietra naturale e nessuna copertura

Idee per un portico tradizionale dietro casa con pavimentazioni in pietra naturale e un tetto a sbalzo

The glass doors leading from the Great Room to the screened porch can be folded to provide three large openings for the Southern breeze to travel through the home.
Photography: Garett + Carrie Buell of Studiobuell/ studiobuell.com
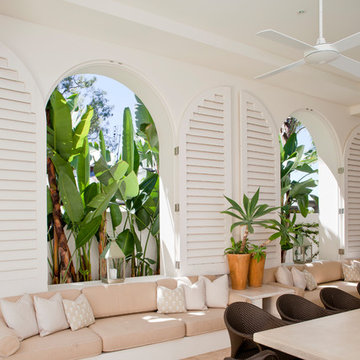
Custom timber shutters helped transform this space into a comfortable, cool dining space by adding deflection from the heat and protection from the weather.
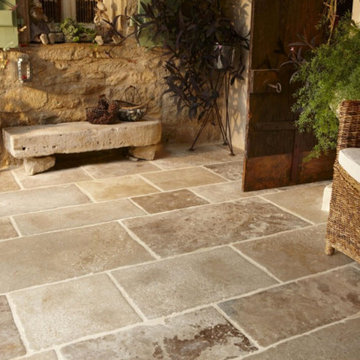
Idee per un patio o portico classico di medie dimensioni e davanti casa con pavimentazioni in pietra naturale e un tetto a sbalzo
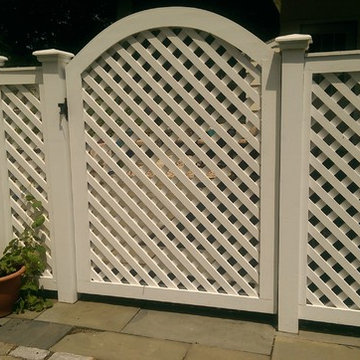
Ispirazione per un patio o portico classico di medie dimensioni e dietro casa con un giardino in vaso e nessuna copertura
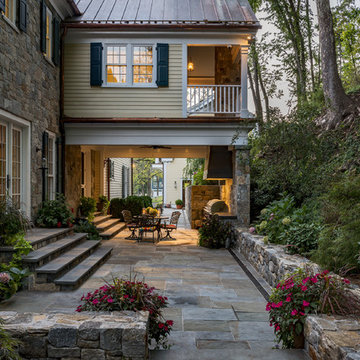
Rob Karosis
Idee per un patio o portico classico con pavimentazioni in pietra naturale, un tetto a sbalzo e scale
Idee per un patio o portico classico con pavimentazioni in pietra naturale, un tetto a sbalzo e scale
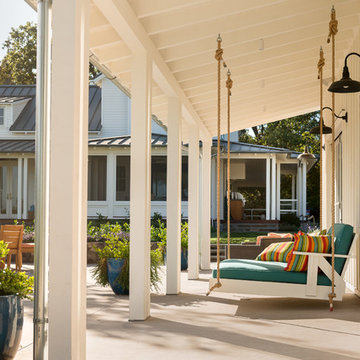
Ispirazione per un patio o portico country con lastre di cemento e un tetto a sbalzo
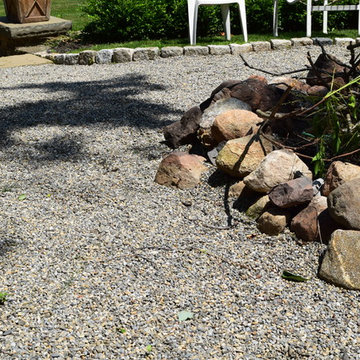
Enhancing the Classic Charm
The experts at Braen Supply were tasked with finding materials that would enhance the character and charm of this house, which was built in 1960. The homeowner was looking to give the older, existing walkway, driveway and patio a face lift that would bring it into the twenty first century.
In addition to redoing those areas, the homeowner added a large fire pit in the backyard, which is surrounded by pea gravel, where friends and family can sit and enjoy the fire on a cool night. Boulders were added to the landscaping bringing depth and texture to the flowerbeds.
The changes that were made to the home made a huge difference in the overall appearance of the house. It now has a modern look while still maintaining that classic charm feeling.
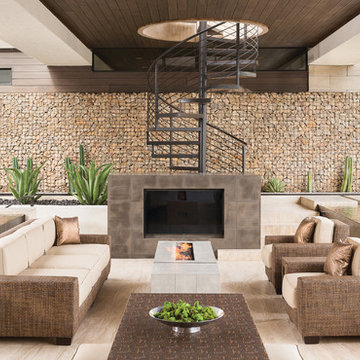
Photography by Trent Bell
Idee per un ampio patio o portico minimal dietro casa con un tetto a sbalzo e scale
Idee per un ampio patio o portico minimal dietro casa con un tetto a sbalzo e scale
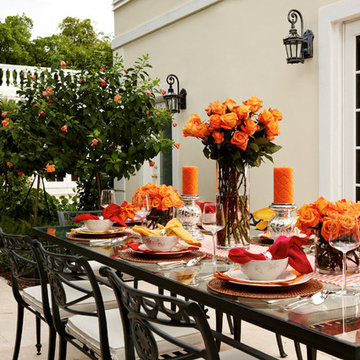
The local climate ensures that the outdoor eating area off the main dining room is often enjoyed.
Ispirazione per un patio o portico tradizionale dietro casa con nessuna copertura
Ispirazione per un patio o portico tradizionale dietro casa con nessuna copertura
Patii e Portici beige - Foto e idee
2
