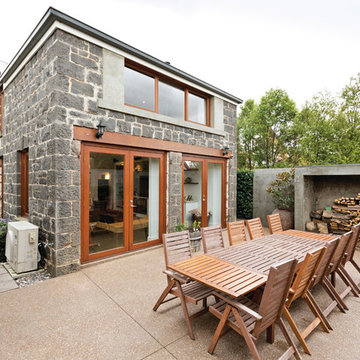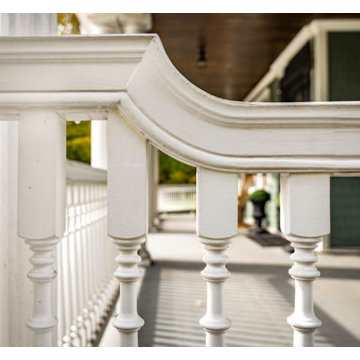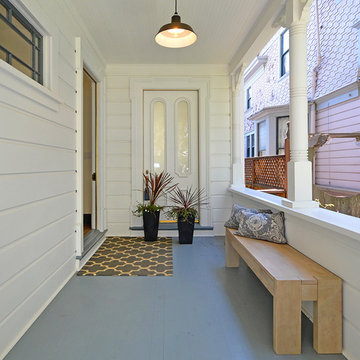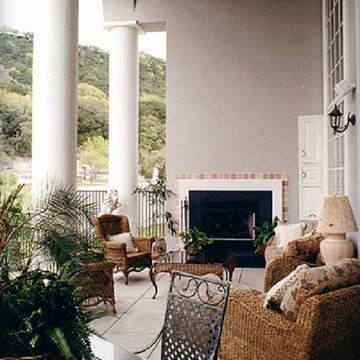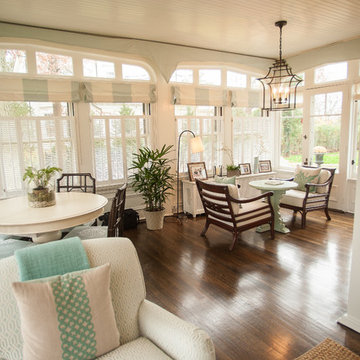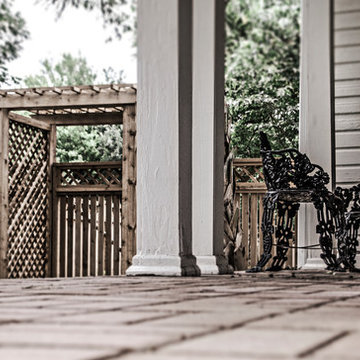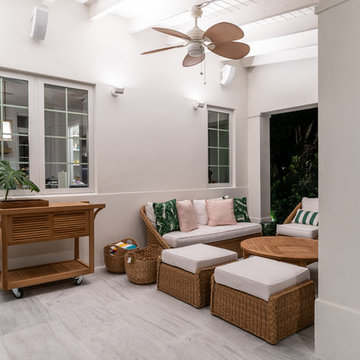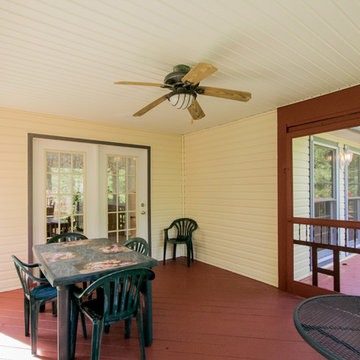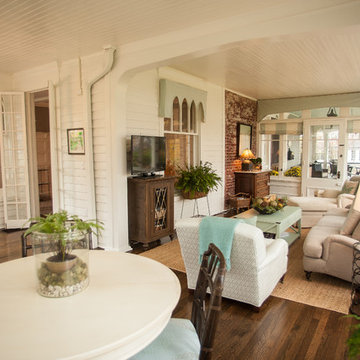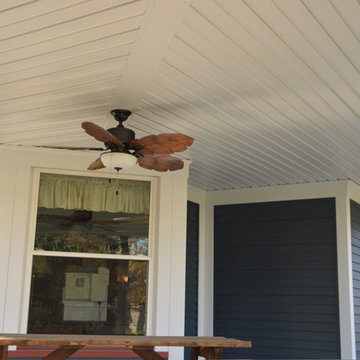Patii e Portici vittoriani beige - Foto e idee
Filtra anche per:
Budget
Ordina per:Popolari oggi
1 - 20 di 27 foto
1 di 3
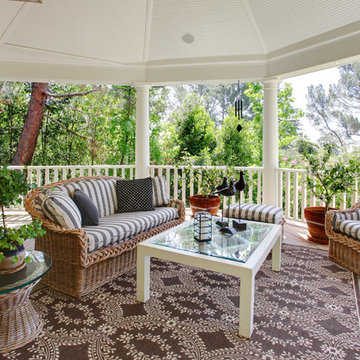
Photos by Stephanie Wiley Photography
Foto di un portico vittoriano con un tetto a sbalzo
Foto di un portico vittoriano con un tetto a sbalzo
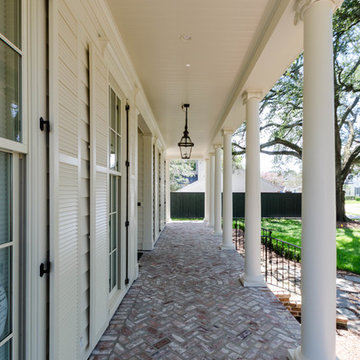
Jefferson Door supplied: exterior doors (custom Sapele mahogany), interior doors (Buffelen), windows (Marvin windows), shutters (custom Sapele mahogany), columns (HB&G), crown moulding, baseboard and door hardware (Emtek).
House was built by Hotard General Contracting, Inc.
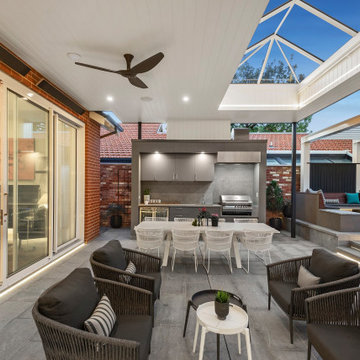
Esempio di un patio o portico vittoriano di medie dimensioni e dietro casa con pavimentazioni in cemento e un gazebo o capanno
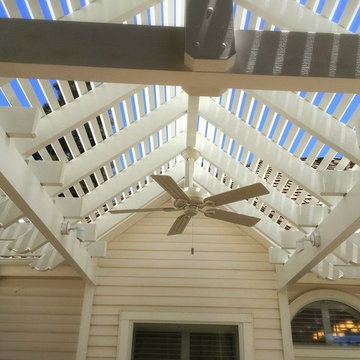
Greg Perger
Ispirazione per un grande patio o portico vittoriano dietro casa con una pergola
Ispirazione per un grande patio o portico vittoriano dietro casa con una pergola
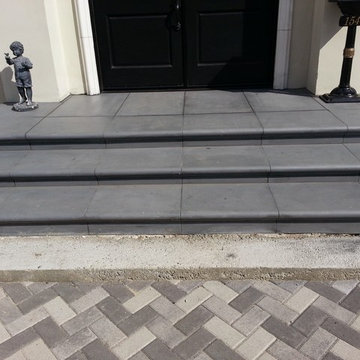
Custom steps made of concrete
Foto di un portico vittoriano di medie dimensioni
Foto di un portico vittoriano di medie dimensioni
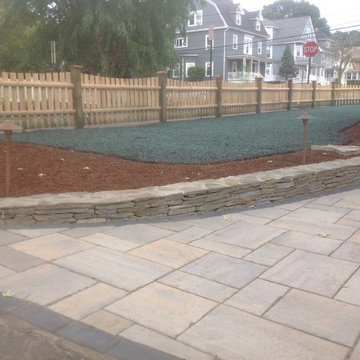
These homeowners purchased a lovely Melrose corner-lot home in desperate need of a landscape refresh. In addition to the Techo-Bloc patio & walkway, LCM PLUS replaced the aging back steps and reconfigured the layout. Using matching natural flat fieldstone LCM PLUS build a small garden wall to match the new front steps, and used landscape lighting to highlight the natural features. Final touches including replacing the fence and & lawn mask the extensive underground drainage & electrical work also completed which means this creative outdoor living space will serve well for many years to come.
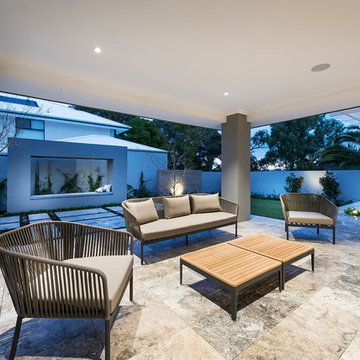
Joel Barbitta, DMAX Photography
Immagine di un grande patio o portico vittoriano dietro casa con piastrelle e un tetto a sbalzo
Immagine di un grande patio o portico vittoriano dietro casa con piastrelle e un tetto a sbalzo
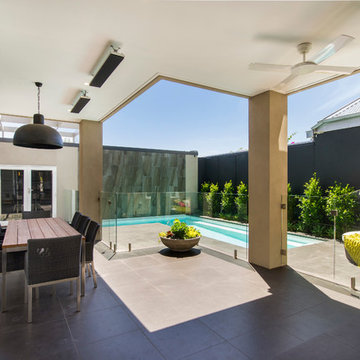
Designed and built by Sherbrooke design and Construction to maximize a relatively small 450 square block this home is surprisingly spacious as you set foot inside. A wonderful home flooded with natural light, featuring rusted pressed metal printed wallpaper, breathtaking slabs of Calcutta marble, alfresco ceiling heat panels, fans and a pool.
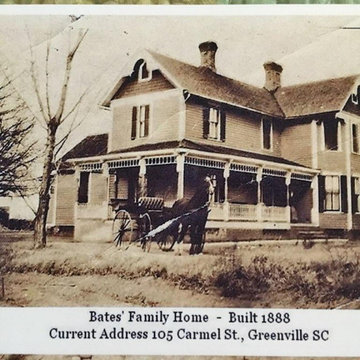
Victorian home built in 1888 was the original guest house which was built about 1,000 ft or more from the as part of a very large plantation in Greenville, SC. Now
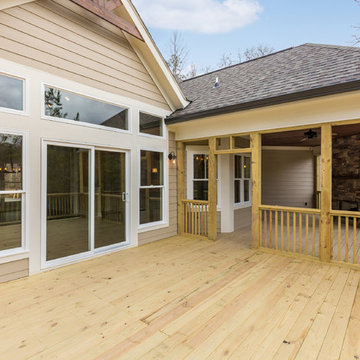
This custom created home was designed for the beauty of this homes surroundings. The homeowners wanted a home that would have the look of a cottage home to envelop life on a private lake. The exterior color palette blends with the environment nestled on a wooded lot. With the expansive outdoor deck for the homeowners to enjoy the view of the lake. The interior features custom crafted beam work, soft color pallets to relax any homeowner.
Philip Slowiak Photography
Patii e Portici vittoriani beige - Foto e idee
1
